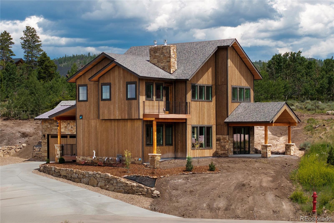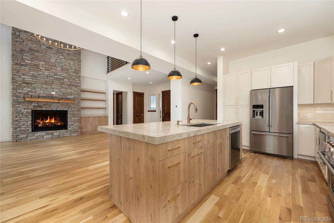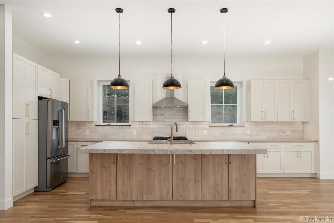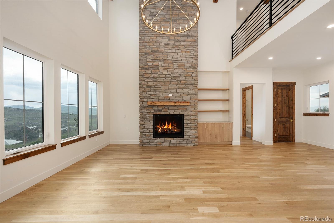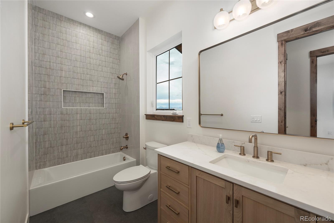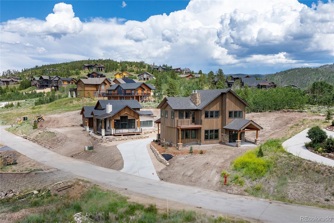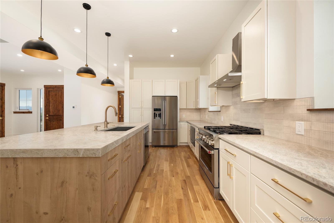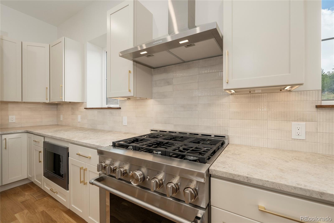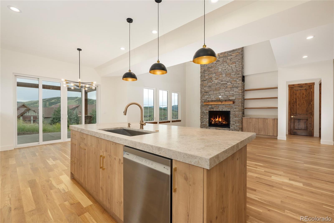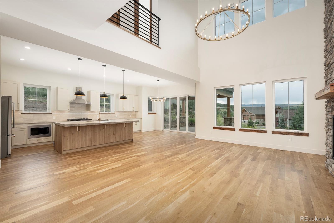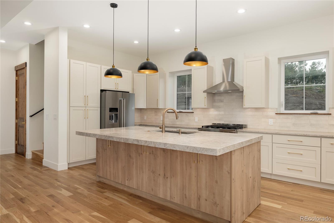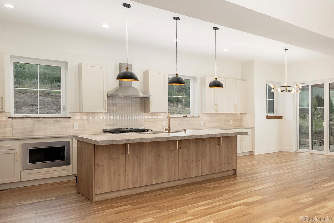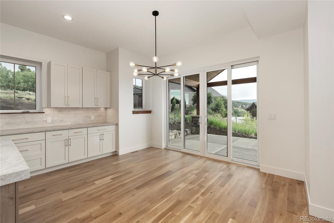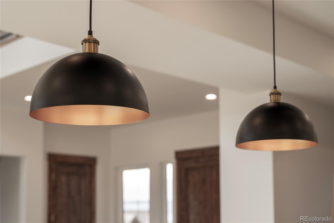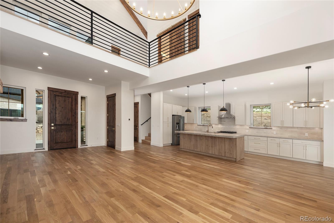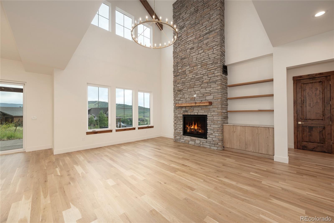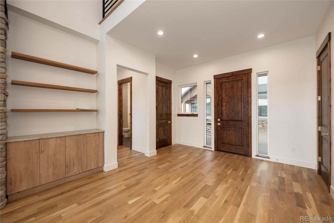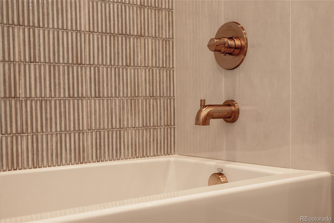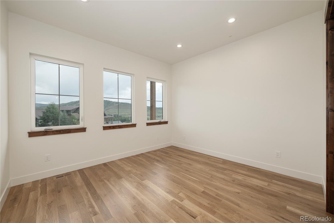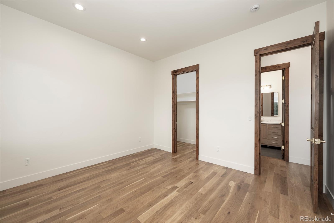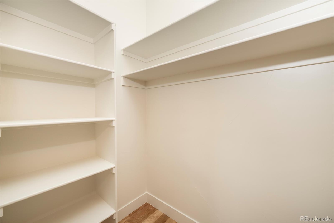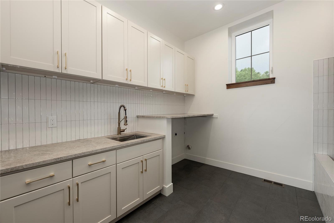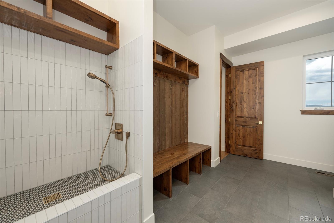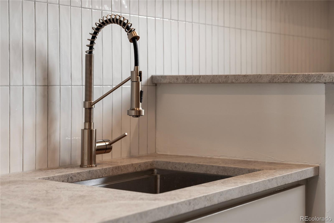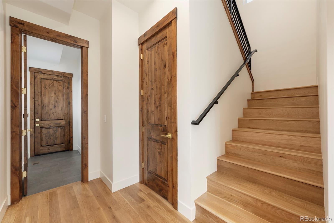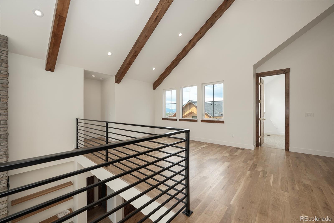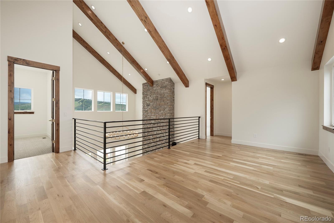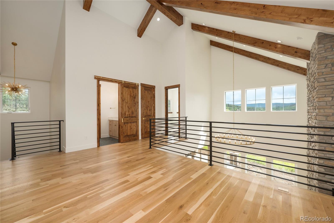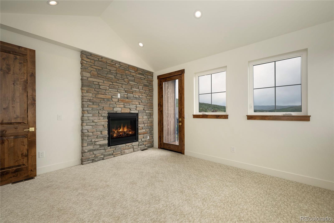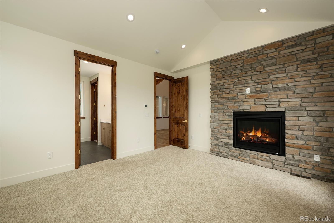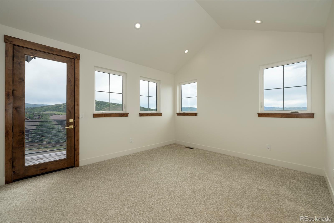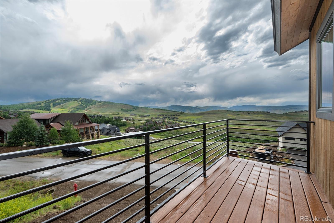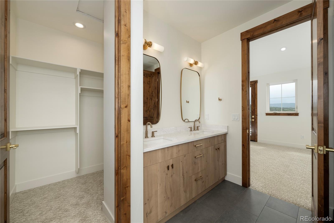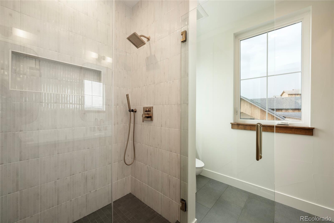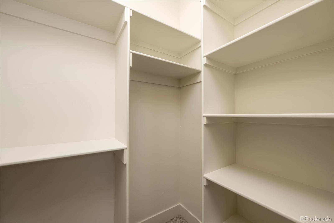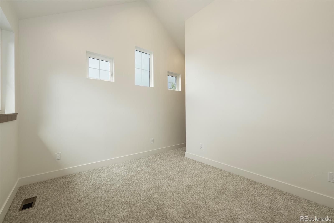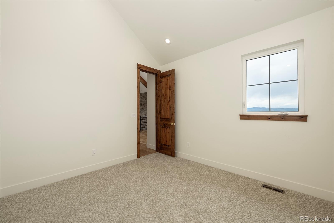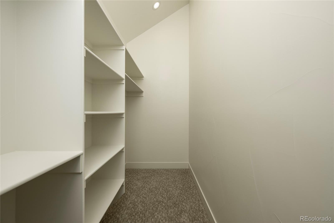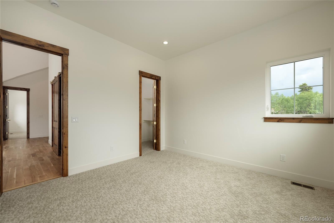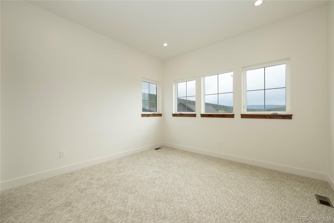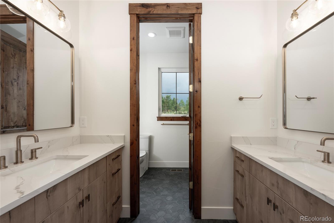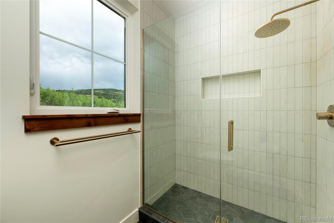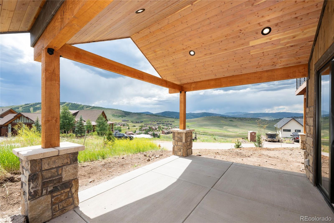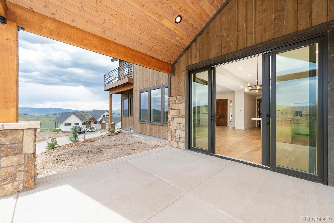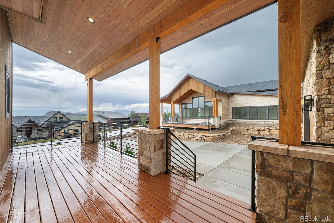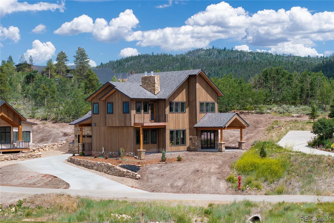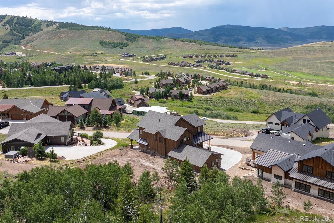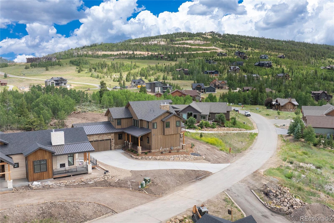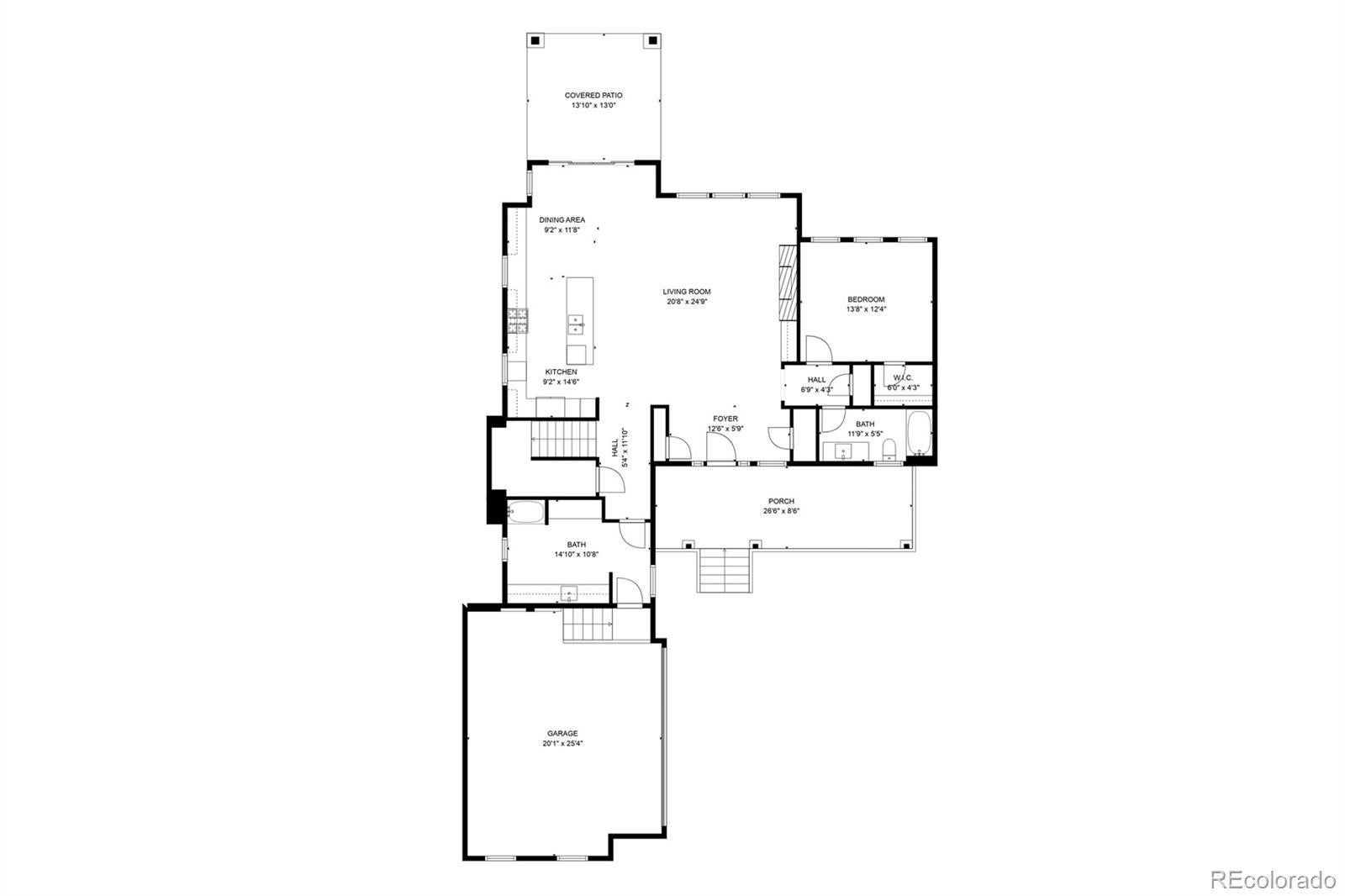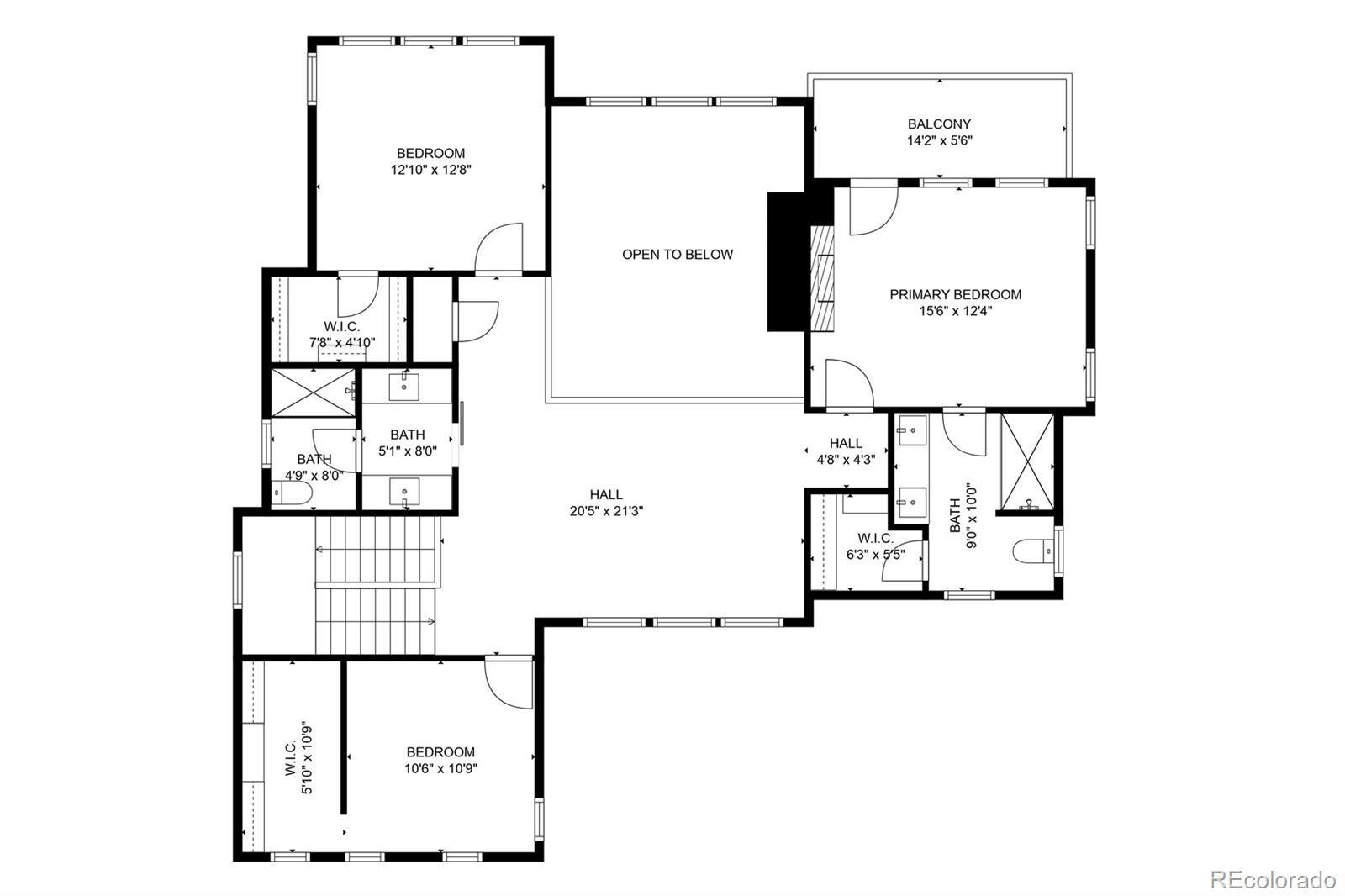Find us on...
Dashboard
- 4 Beds
- 3 Baths
- 2,744 Sqft
- .33 Acres
New Search X
502 Upper Ranch View Road
This Mountain Chic home is all about the views ! With windows strategically located throughout the house, where ever you look there are views of Granby Ranch Ski slopes and the great outdoors. Located in Granby Ranch this two story newly constructed custom home will catch your heart with warmth and functionality. Inviding open floor plan, white oak hardwood floors on the main floor, vaulted ceilings make the home feel grand and bright. Luxurious finishes are showcased throughout. Grand fireplace makes the living room cozy and inviting ready for winter days and night. Masterpiece kitchen is filled with lots of cabinets, countertop space and a huge granite island. Stainless steel appliances and a gas range create functionality and elegance. Lots of closets throughout. This 4 bedroom 3 bath and loft home has it all. Lets not forget about the main floor bedroom and impressive mudroom and laundry room which also includes a dog shower. A balcony of the master suite is an added feature to a room which also has a fireplace. 220 volt hook up in the garage. A must see home in a great Granby Ranch neighborhood.Motivated Seller offering $25,000 towards closing costs/Buy Down. The home owners in Granby Ranch are also offered; FREE YEARLY BIKING PASSES, FREE YEARLY SKI PASSES, 8 ROUNDS OF 18 HOLE GOLF YEARLY, 4 MILES OF PRIVATE FISHING, POOL,HOT TUB, GYM, OWNERS ONLY LOUNGE AT THE BASE, 60 MILES OF TRAILS. The seller is motivated and is offering 25k in closing/buy down incentives.
Listing Office: Compass - Denver 
Essential Information
- MLS® #8938045
- Price$1,745,000
- Bedrooms4
- Bathrooms3.00
- Full Baths1
- Square Footage2,744
- Acres0.33
- Year Built2025
- TypeResidential
- Sub-TypeSingle Family Residence
- StyleMountain Contemporary
- StatusActive
Community Information
- Address502 Upper Ranch View Road
- SubdivisionGranby Ranch
- CityGranby
- CountyGrand
- StateCO
- Zip Code80446
Amenities
- AmenitiesPool
- Parking Spaces2
- # of Garages2
- ViewMountain(s), Ski Area, Valley
Utilities
Cable Available, Electricity Connected, Natural Gas Connected
Parking
220 Volts, Concrete, Finished Garage, Insulated Garage, Oversized, Oversized Door
Interior
- HeatingForced Air
- CoolingNone
- FireplaceYes
- # of Fireplaces2
- StoriesTwo
Interior Features
Breakfast Bar, Eat-in Kitchen, High Ceilings, Kitchen Island, Open Floorplan, Primary Suite, Smoke Free, Stone Counters, Vaulted Ceiling(s), Walk-In Closet(s)
Appliances
Dishwasher, Disposal, Microwave, Oven, Range, Range Hood, Refrigerator, Tankless Water Heater
Fireplaces
Gas, Living Room, Primary Bedroom
Exterior
- Exterior FeaturesBalcony, Lighting
- WindowsDouble Pane Windows
- RoofShingle, Metal
- FoundationConcrete Perimeter
Lot Description
Landscaped, Near Ski Area, Rolling Slope, Sloped
School Information
- DistrictEast Grand 2
- ElementaryGranby
- MiddleEast Grand
- HighMiddle Park
Additional Information
- Date ListedJuly 17th, 2025
Listing Details
 Compass - Denver
Compass - Denver
 Terms and Conditions: The content relating to real estate for sale in this Web site comes in part from the Internet Data eXchange ("IDX") program of METROLIST, INC., DBA RECOLORADO® Real estate listings held by brokers other than RE/MAX Professionals are marked with the IDX Logo. This information is being provided for the consumers personal, non-commercial use and may not be used for any other purpose. All information subject to change and should be independently verified.
Terms and Conditions: The content relating to real estate for sale in this Web site comes in part from the Internet Data eXchange ("IDX") program of METROLIST, INC., DBA RECOLORADO® Real estate listings held by brokers other than RE/MAX Professionals are marked with the IDX Logo. This information is being provided for the consumers personal, non-commercial use and may not be used for any other purpose. All information subject to change and should be independently verified.
Copyright 2026 METROLIST, INC., DBA RECOLORADO® -- All Rights Reserved 6455 S. Yosemite St., Suite 500 Greenwood Village, CO 80111 USA
Listing information last updated on February 1st, 2026 at 7:18pm MST.

