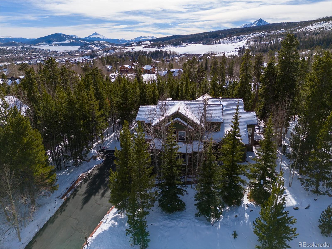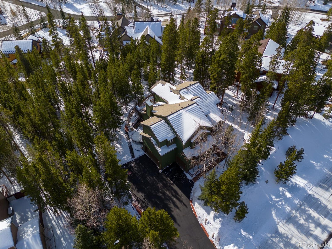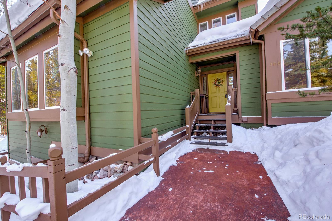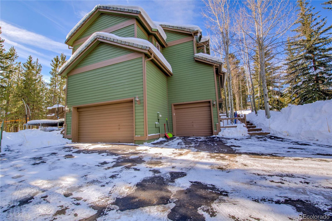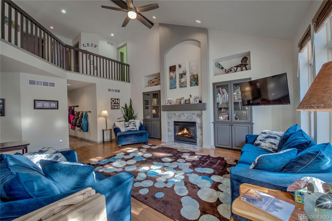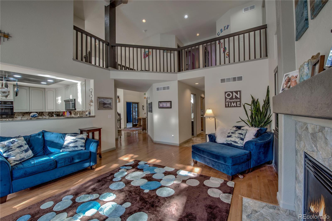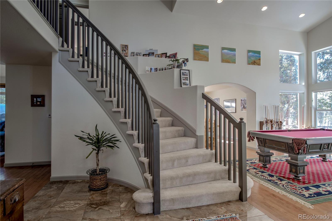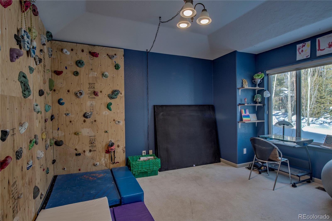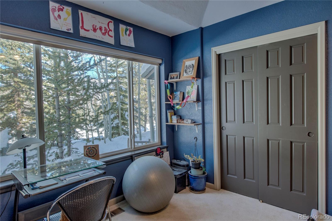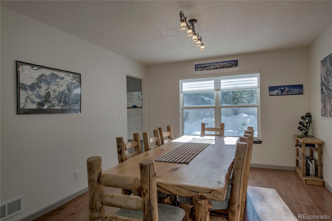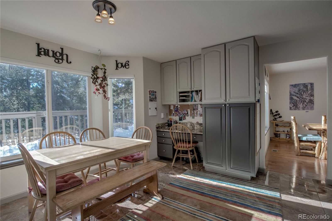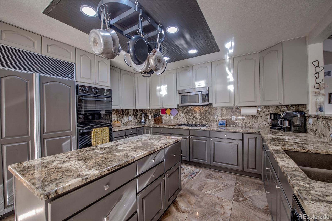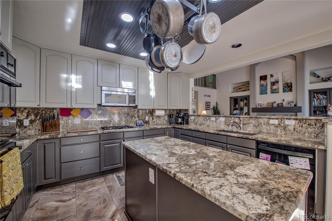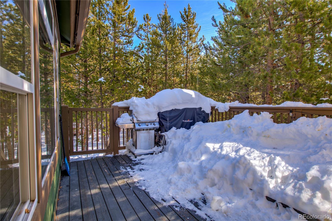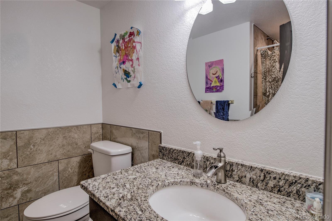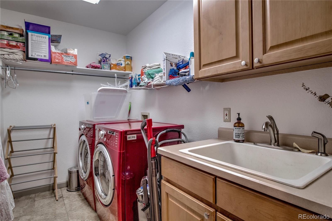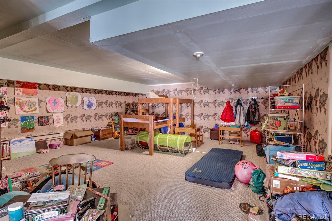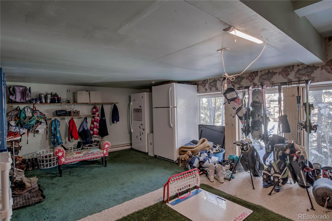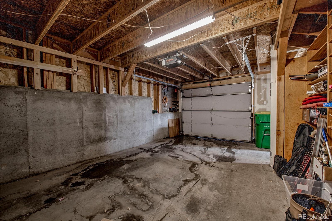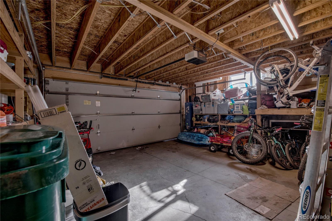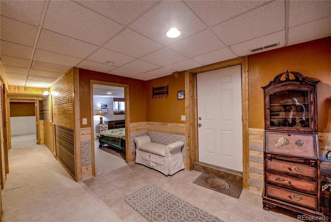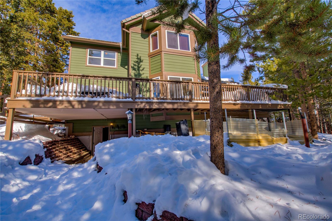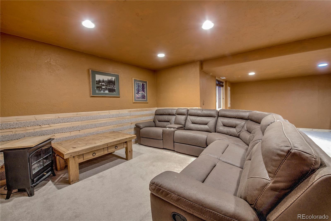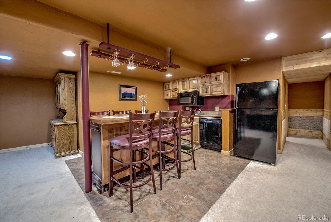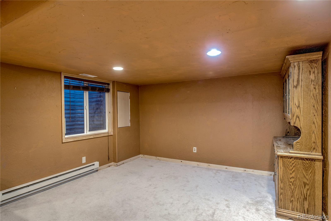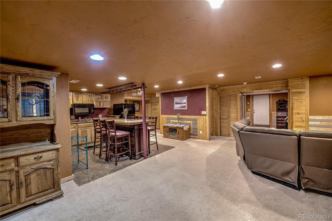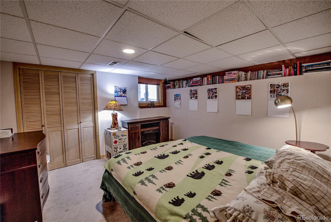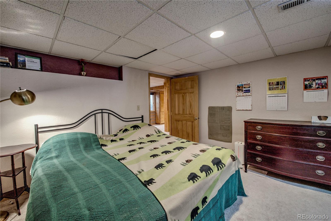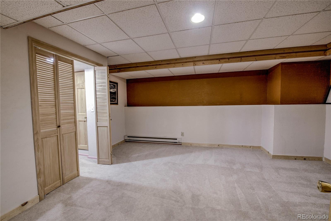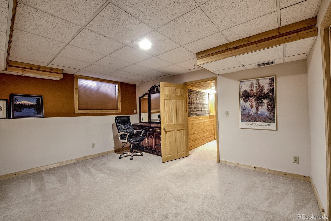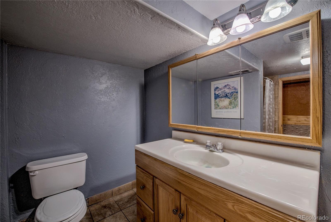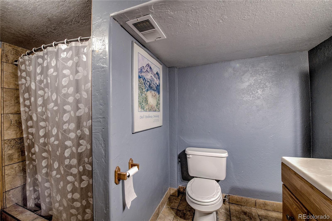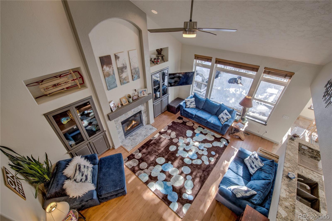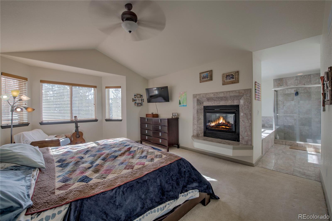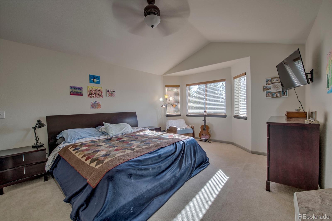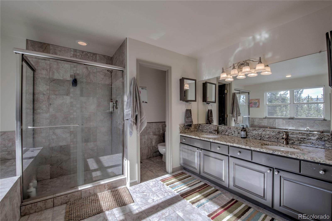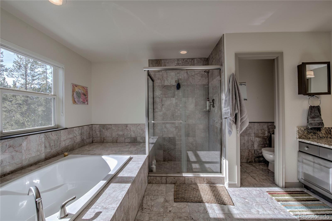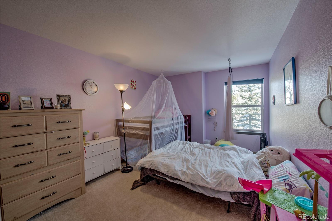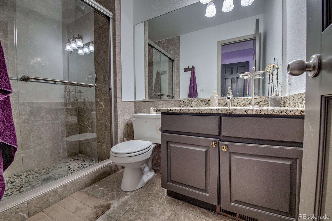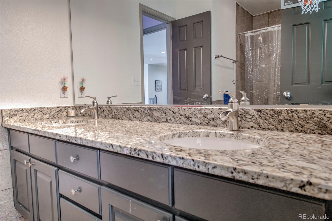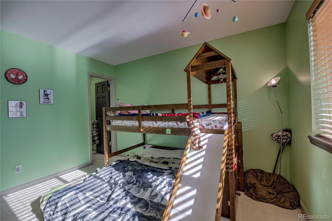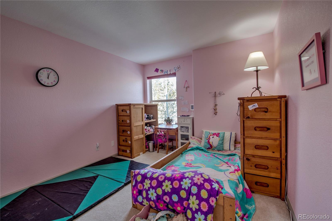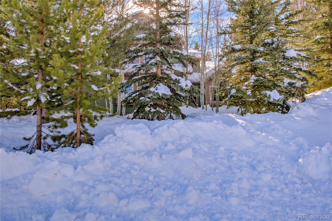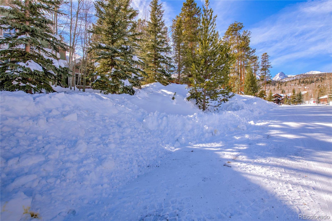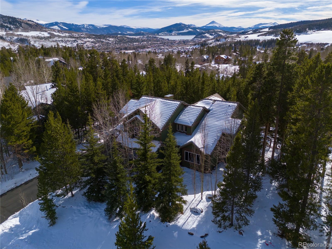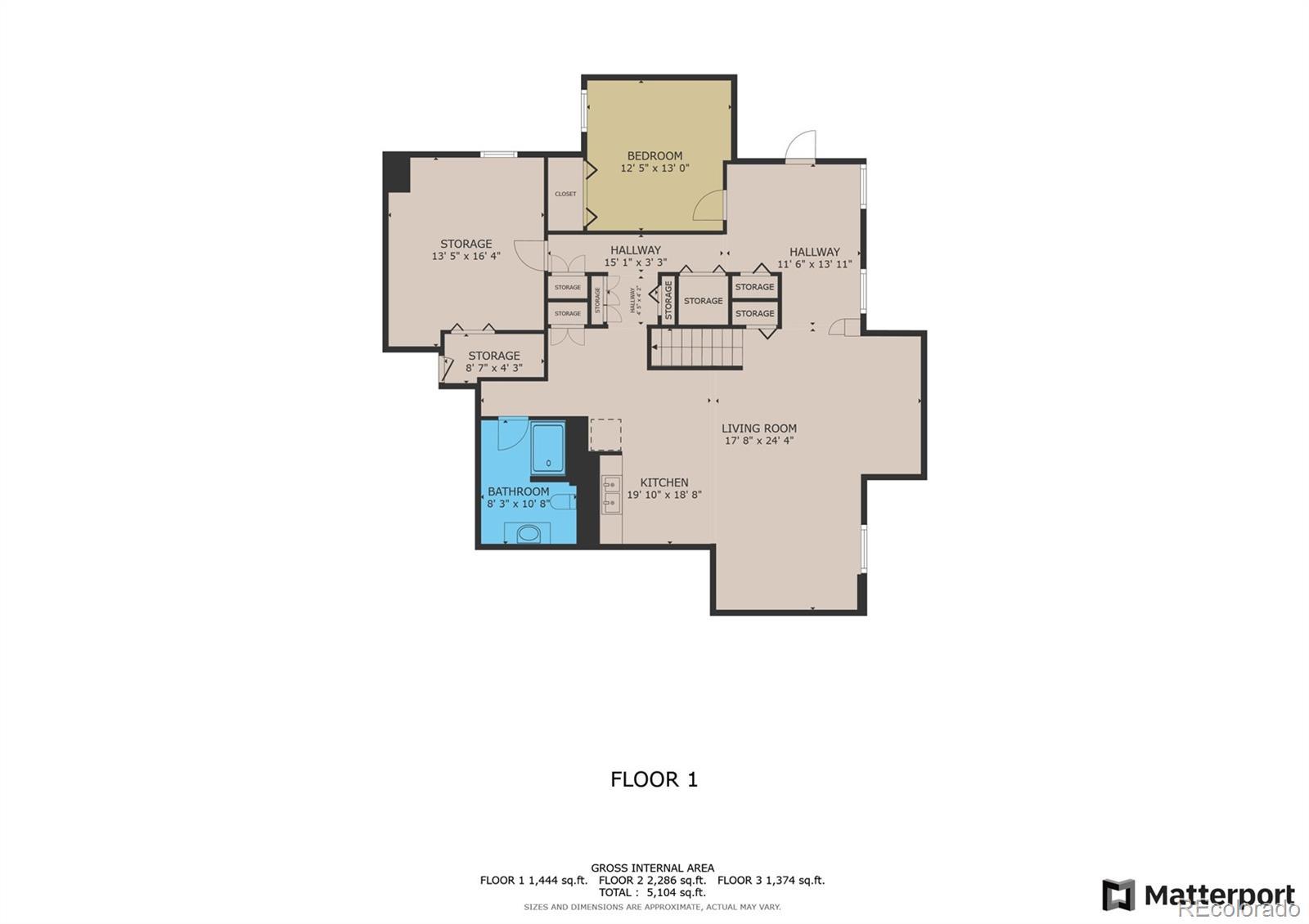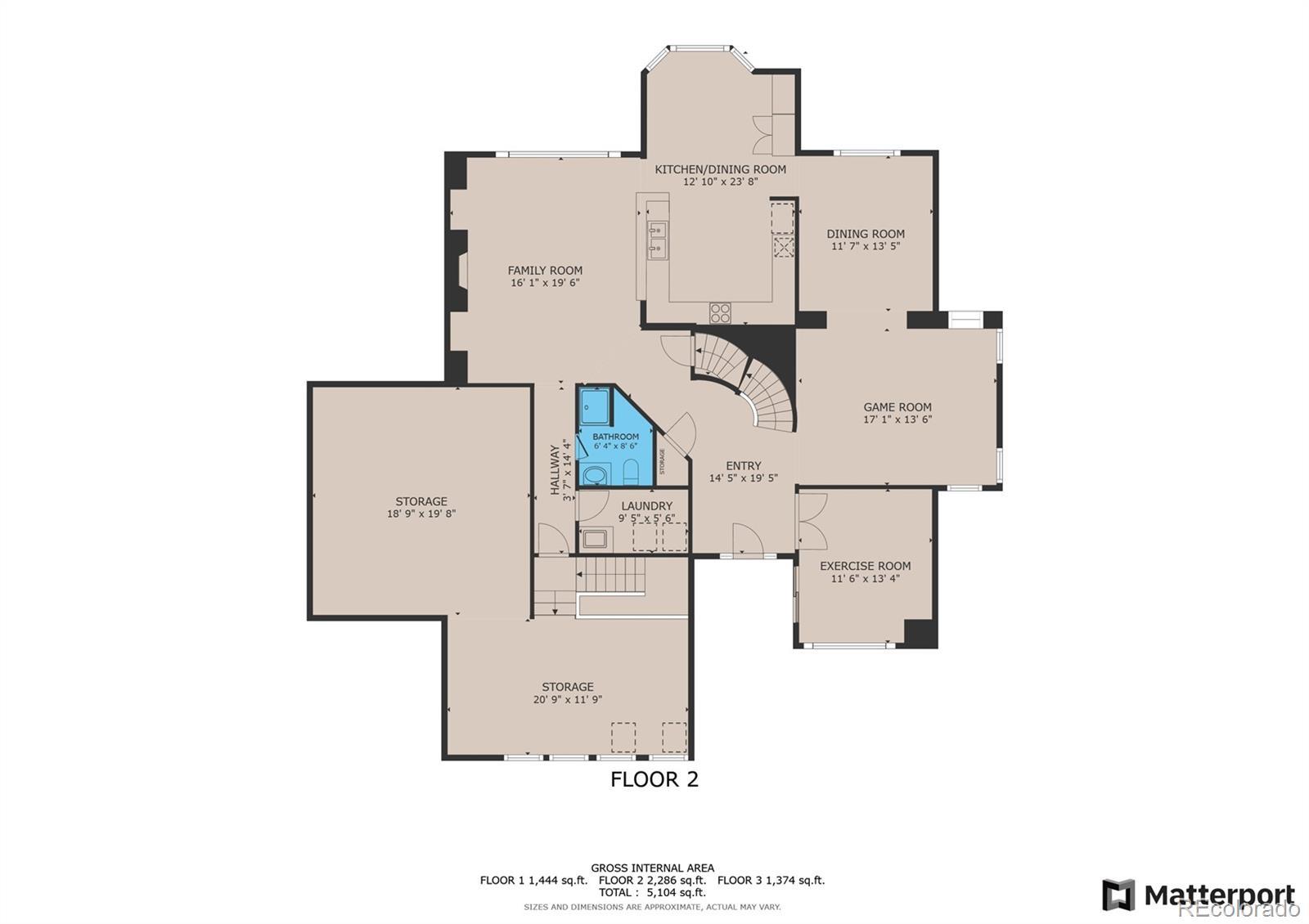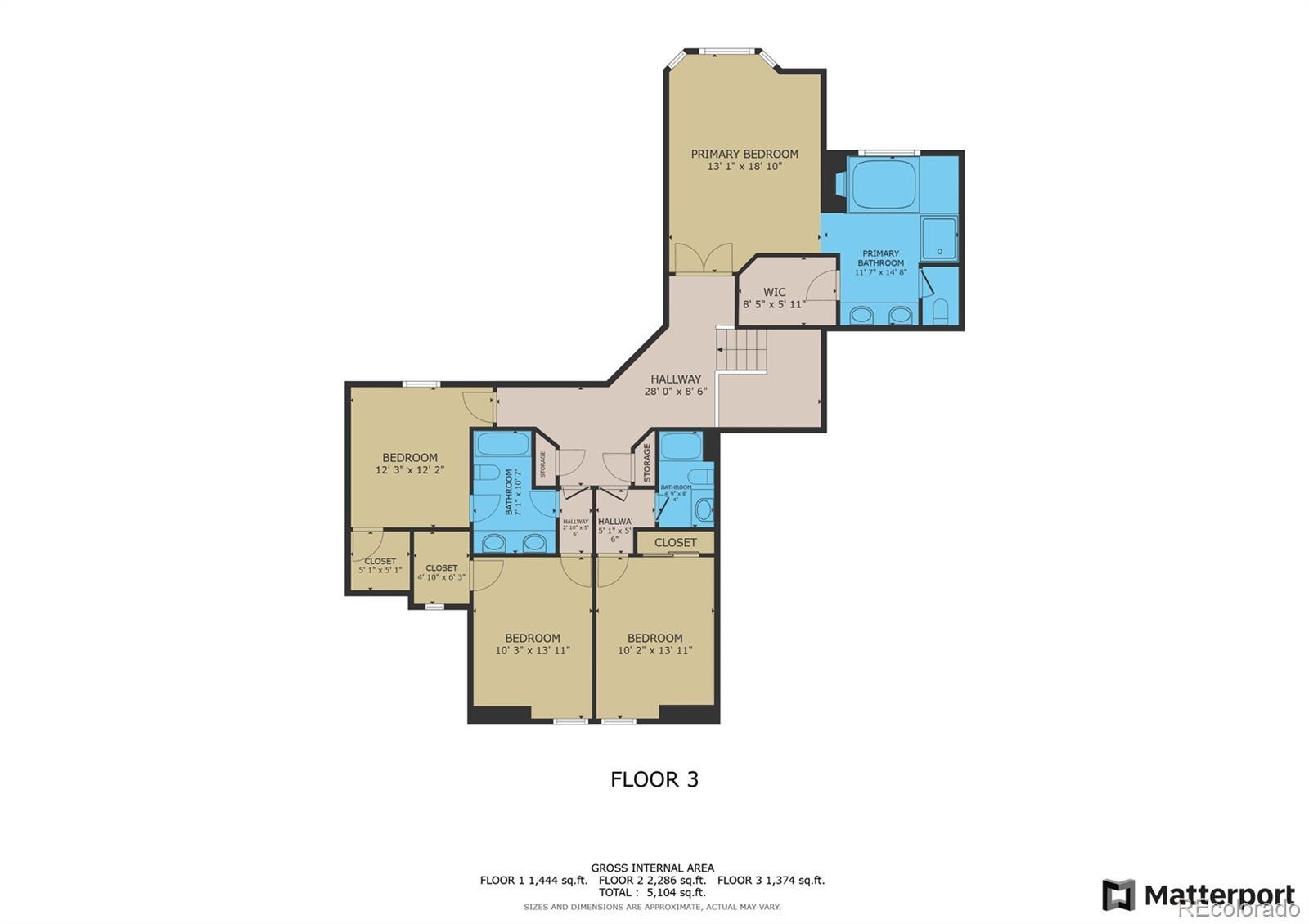Find us on...
Dashboard
- $2M Price
- 6 Beds
- 5 Baths
- 4,556 Sqft
New Search X
308 Red Hawk Circle
Open and bright 6 bedroom home in the up-scale Eagles Nest community in Silverthorne, CO. Access to the Raven Golf Course (through membership, not included in HOA dues), hiking and biking trails; Nordic skiing and snowshoeing trails in the winter months. Centrally located in Summit County, CO with quick access to I-70, 6 world-class ski resorts and everything Summit County offers. Nestled in the trees this 1/2 acre property offers privacy, while being right in town. A walk-out basement with wet bar/partial kitchen makes entertaining easy; host in-laws/family. Upstairs, you will find vaulted ceilings, lots of south facing windows, large eat-in kitchen plus a separate formal dining room, rec room and four bedrooms on the upper level. Three car garage, additional bonus storage space above the garage, plus lots of storage throughout the home. There is a lot of potential with this one and so many features, you will want to see for yourself. call to schedule your visit today.
Listing Office: Summit Resort Group 
Essential Information
- MLS® #8944606
- Price$1,999,999
- Bedrooms6
- Bathrooms5.00
- Full Baths3
- Square Footage4,556
- Acres0.00
- Year Built1995
- TypeResidential
- Sub-TypeSingle Family Residence
- StatusActive
Style
Contemporary, Mountain Contemporary
Community Information
- Address308 Red Hawk Circle
- SubdivisionEagles Nest Subdivision
- CitySilverthorne
- CountySummit
- StateCO
- Zip Code80498
Amenities
- Parking Spaces8
- ParkingAsphalt, Heated Garage
- # of Garages3
- ViewMountain(s)
Utilities
Cable Available, Electricity Connected, Natural Gas Connected, Phone Available
Interior
- HeatingForced Air, Natural Gas
- CoolingNone
- FireplaceYes
- # of Fireplaces2
- StoriesThree Or More
Interior Features
Breakfast Bar, Ceiling Fan(s), Eat-in Kitchen, Entrance Foyer, Five Piece Bath, Granite Counters, High Ceilings, In-Law Floorplan, Jack & Jill Bathroom, Primary Suite, Smoke Free, Vaulted Ceiling(s), Walk-In Closet(s), Wet Bar
Appliances
Bar Fridge, Cooktop, Dishwasher, Disposal, Double Oven, Dryer, Gas Water Heater, Microwave, Refrigerator, Washer
Fireplaces
Gas, Living Room, Primary Bedroom
Exterior
- Exterior FeaturesBalcony, Dog Run, Garden
- WindowsDouble Pane Windows
- RoofShake
Lot Description
Landscaped, Level, Many Trees, Near Ski Area
Foundation
Concrete Perimeter, Structural
School Information
- DistrictSummit RE-1
- ElementarySilverthorne
- MiddleSummit
- HighSummit
Additional Information
- Date ListedMay 21st, 2025
- ZoningSPUD
Listing Details
 Summit Resort Group
Summit Resort Group
 Terms and Conditions: The content relating to real estate for sale in this Web site comes in part from the Internet Data eXchange ("IDX") program of METROLIST, INC., DBA RECOLORADO® Real estate listings held by brokers other than RE/MAX Professionals are marked with the IDX Logo. This information is being provided for the consumers personal, non-commercial use and may not be used for any other purpose. All information subject to change and should be independently verified.
Terms and Conditions: The content relating to real estate for sale in this Web site comes in part from the Internet Data eXchange ("IDX") program of METROLIST, INC., DBA RECOLORADO® Real estate listings held by brokers other than RE/MAX Professionals are marked with the IDX Logo. This information is being provided for the consumers personal, non-commercial use and may not be used for any other purpose. All information subject to change and should be independently verified.
Copyright 2025 METROLIST, INC., DBA RECOLORADO® -- All Rights Reserved 6455 S. Yosemite St., Suite 500 Greenwood Village, CO 80111 USA
Listing information last updated on December 18th, 2025 at 1:18am MST.

