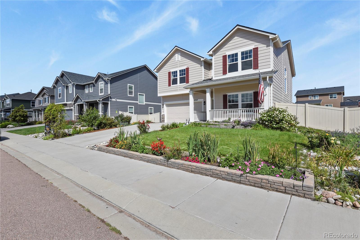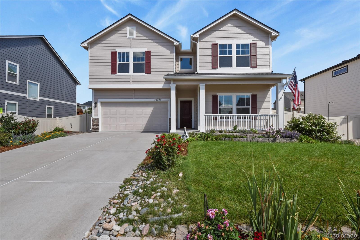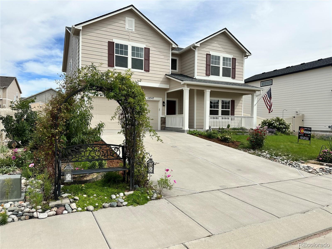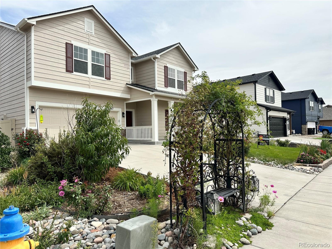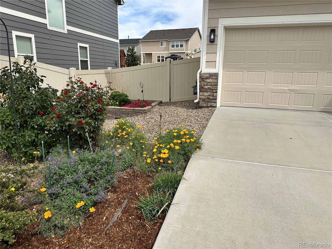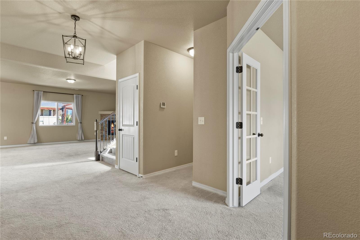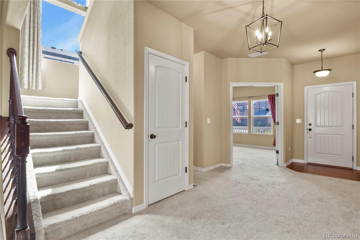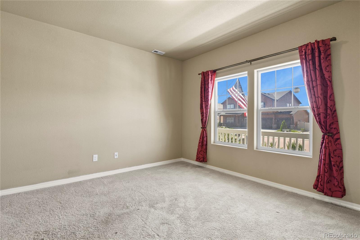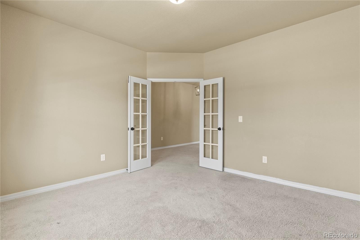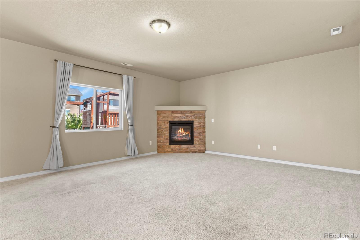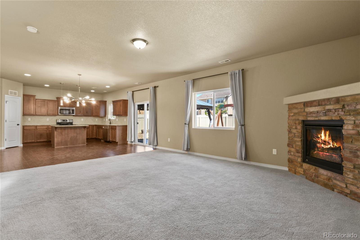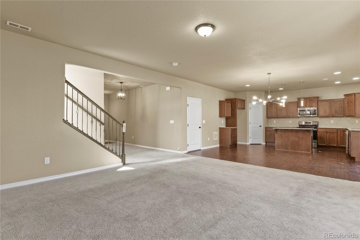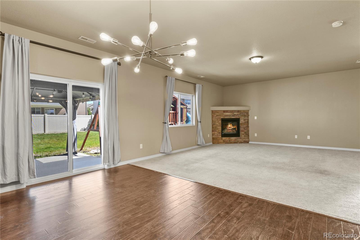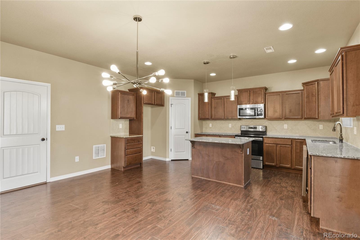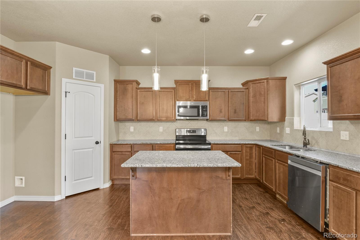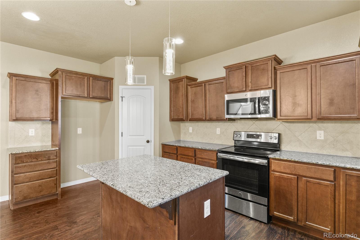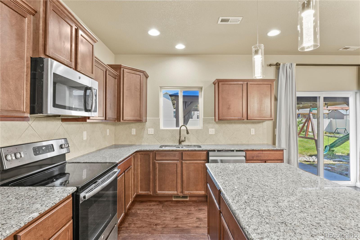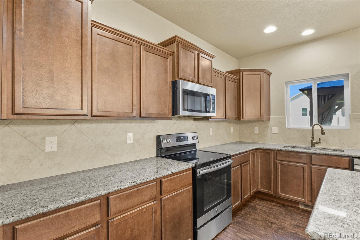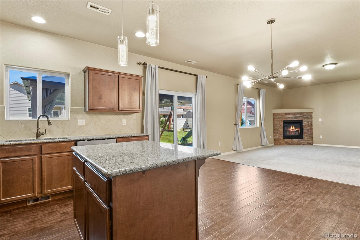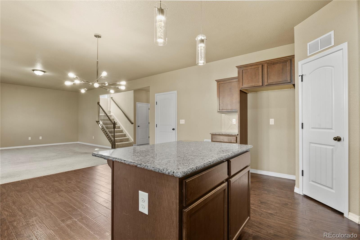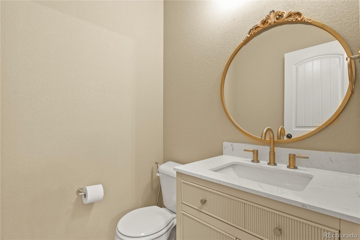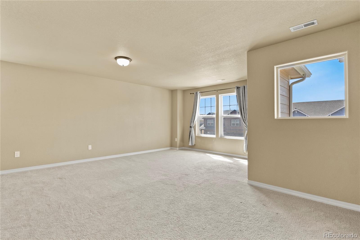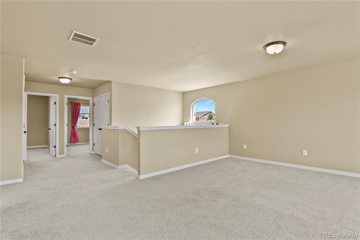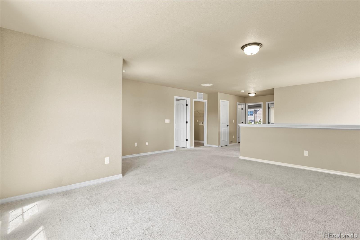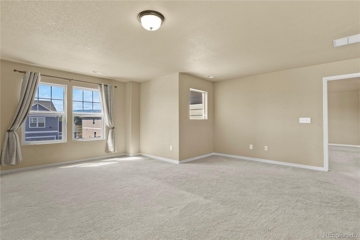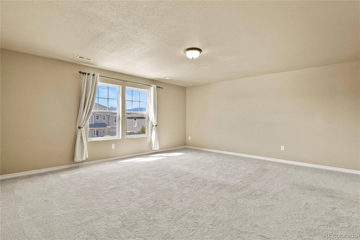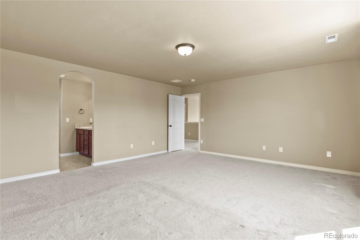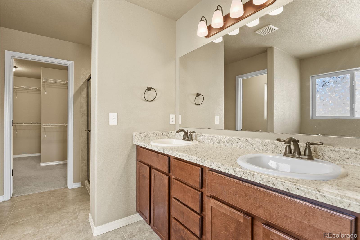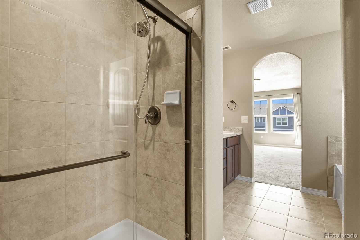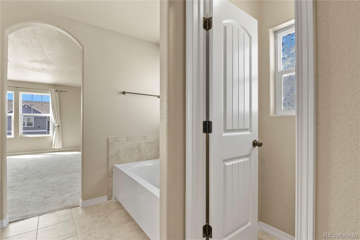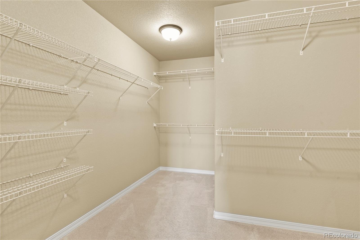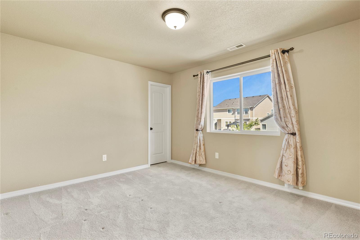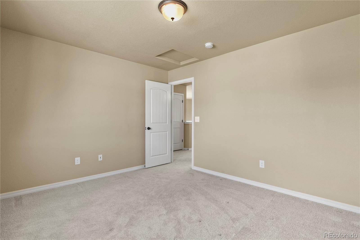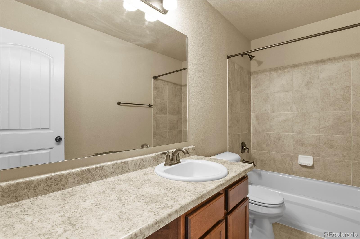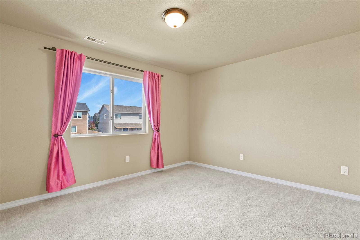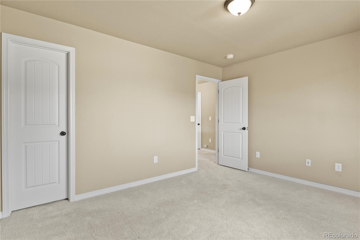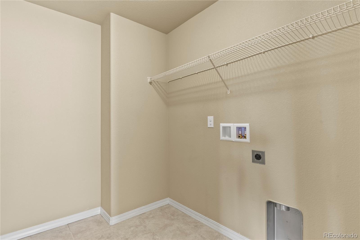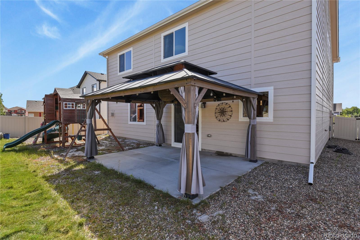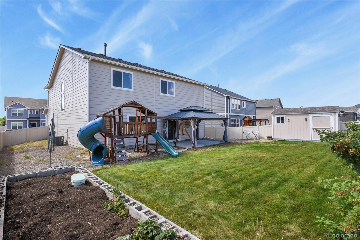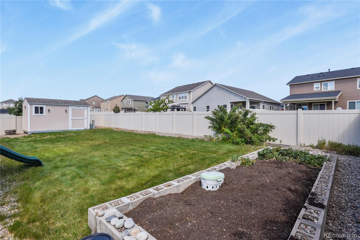Find us on...
Dashboard
- 3 Beds
- 3 Baths
- 2,708 Sqft
- .17 Acres
New Search X
10747 Hidden Prairie Parkway
Welcome home to this well maintained 3-bedroom, 2.5-bath home, nestled in the sought after Ventana neighborhood. From its elegant finishes to thoughtful layout, this home offers the perfect blend of luxury and functionality. Step inside to discover a large formal entry and a bright and spacious main level featuring a dedicated office with French doors (add a closet for a main level BR!), a spacious and inviting great room with a built-in gas fireplace with surrounding stonework equipped with a blower. Continue left and you will see open kitchen complete with granite countertops, and generous eat in island—ideal for culinary creativity and entertaining. The oversized dining area walks out to the backyard patio w/gazebo, setting the stage for effortless indoor-outdoor living. A convenient half bath completes the main level. Upstairs, a versatile loft provides additional space for a second living area, playroom, media zone, or even convert it yet another spacious bedroom. Wake up to mountain views in the primary suite, which includes a luxurious 5-piece ensuite bath and a spacious walk-in closet. Two additional bedrooms both with walk-in closets, a full hall bath, and a dedicated laundry room round out the upper level. The beautifully landscaped front yard will be the envy of the neighborhood, while the back is perfect for relaxing or entertaining. As part of the Ventana community, enjoy access to a recreation center, 24 hour fitness facility, and pool—offering resort-style amenities within walking distance. Trails are throughout with an orchard or walk to downtown Fountain! Close to Fort Carson, Peterson SFB, and Schriever SFB. This home is the perfect blend of comfort, style while also being the perfect launch pad for Colorado Adventures!
Listing Office: HomeSmart 
Essential Information
- MLS® #8944682
- Price$450,000
- Bedrooms3
- Bathrooms3.00
- Full Baths2
- Half Baths1
- Square Footage2,708
- Acres0.17
- Year Built2017
- TypeResidential
- Sub-TypeSingle Family Residence
- StyleUrban Contemporary
- StatusActive
Community Information
- Address10747 Hidden Prairie Parkway
- SubdivisionVentana
- CityFountain
- CountyEl Paso
- StateCO
- Zip Code80817
Amenities
- Parking Spaces2
- ParkingConcrete
- # of Garages2
- ViewMountain(s)
Amenities
Clubhouse, Fitness Center, Park, Playground, Pool, Trail(s)
Utilities
Cable Available, Electricity Available, Electricity Connected, Internet Access (Wired), Natural Gas Available, Natural Gas Connected, Phone Available
Interior
- HeatingForced Air
- CoolingCentral Air
- FireplaceYes
- FireplacesGas, Living Room
- StoriesTwo
Interior Features
Ceiling Fan(s), Eat-in Kitchen, Five Piece Bath, Granite Counters, Kitchen Island, Open Floorplan, Pantry, Primary Suite, Solid Surface Counters, Stone Counters, Walk-In Closet(s)
Appliances
Cooktop, Dishwasher, Disposal, Microwave, Oven, Range, Refrigerator
Exterior
- Exterior FeaturesGarden
- Lot DescriptionLandscaped, Level
- RoofShingle
- FoundationSlab
School Information
- DistrictFountain 8
- ElementaryJordahl
- MiddleFountain
- HighFountain-Fort Carson
Additional Information
- Date ListedSeptember 23rd, 2025
Listing Details
 HomeSmart
HomeSmart
 Terms and Conditions: The content relating to real estate for sale in this Web site comes in part from the Internet Data eXchange ("IDX") program of METROLIST, INC., DBA RECOLORADO® Real estate listings held by brokers other than RE/MAX Professionals are marked with the IDX Logo. This information is being provided for the consumers personal, non-commercial use and may not be used for any other purpose. All information subject to change and should be independently verified.
Terms and Conditions: The content relating to real estate for sale in this Web site comes in part from the Internet Data eXchange ("IDX") program of METROLIST, INC., DBA RECOLORADO® Real estate listings held by brokers other than RE/MAX Professionals are marked with the IDX Logo. This information is being provided for the consumers personal, non-commercial use and may not be used for any other purpose. All information subject to change and should be independently verified.
Copyright 2025 METROLIST, INC., DBA RECOLORADO® -- All Rights Reserved 6455 S. Yosemite St., Suite 500 Greenwood Village, CO 80111 USA
Listing information last updated on December 3rd, 2025 at 4:48pm MST.

