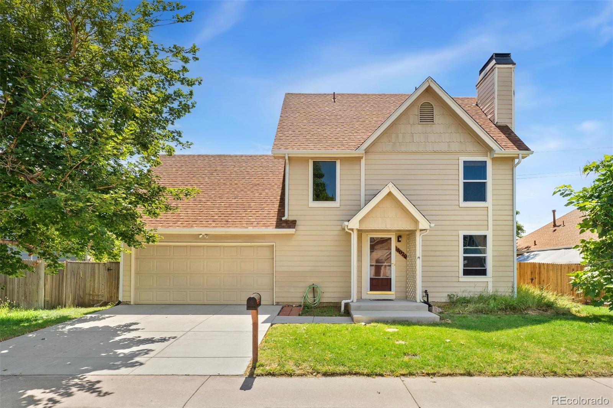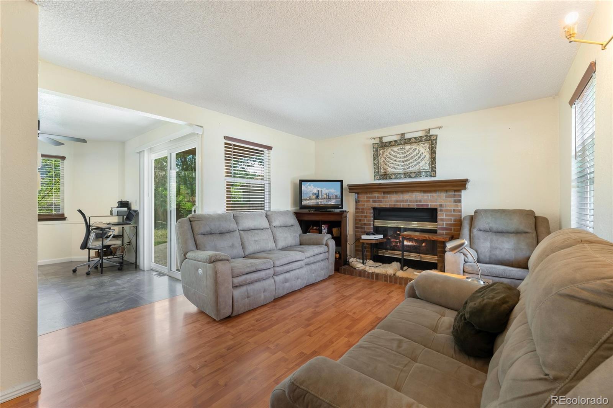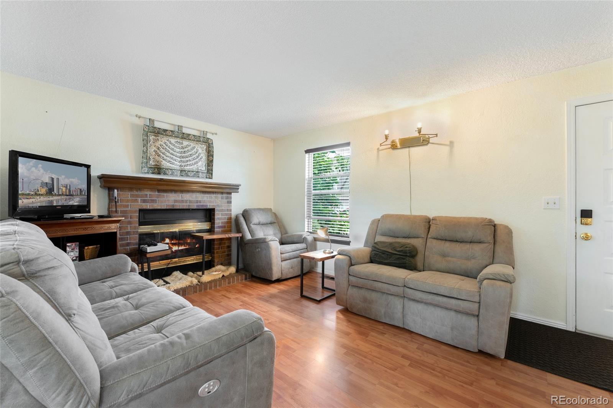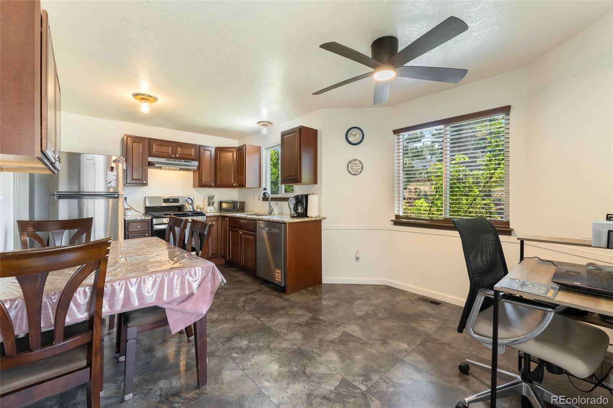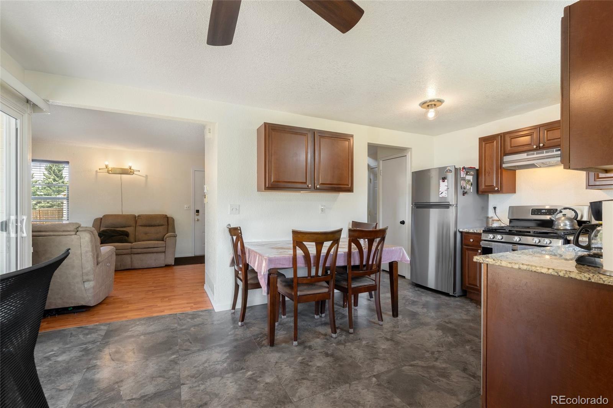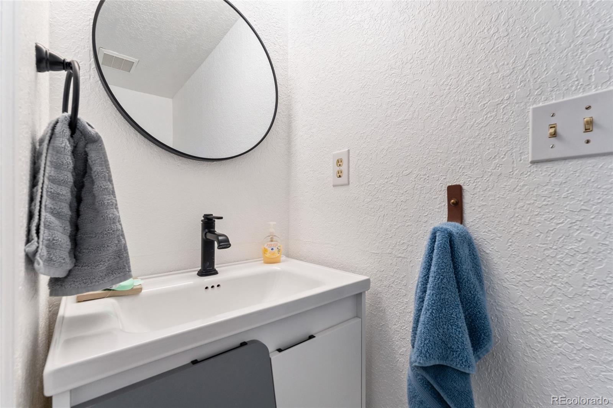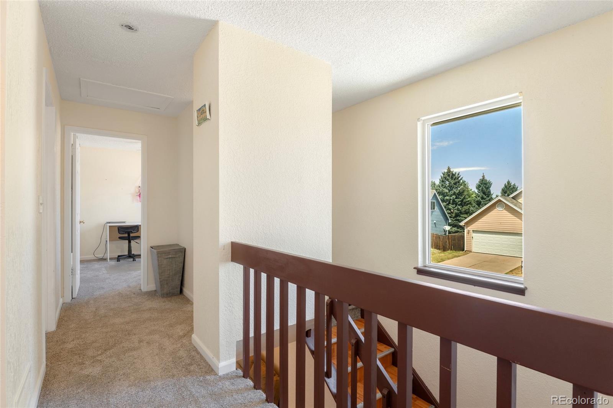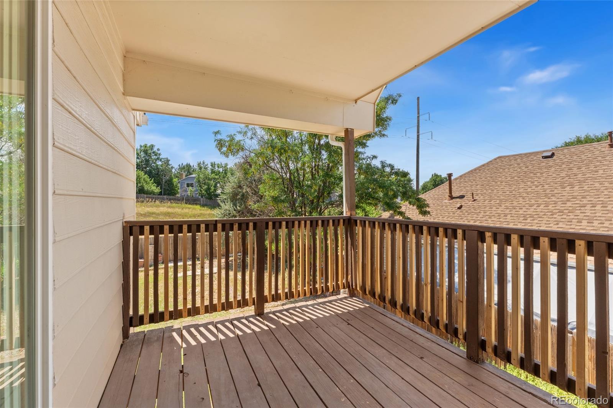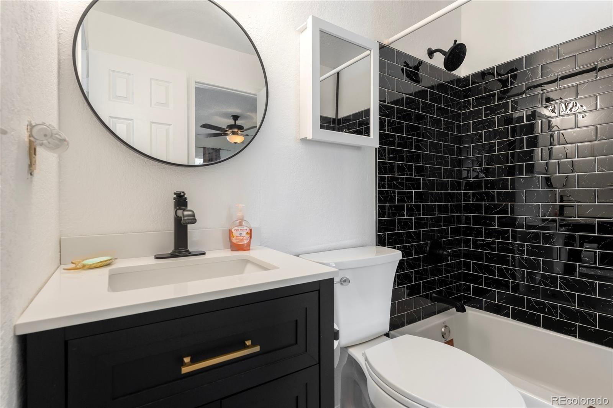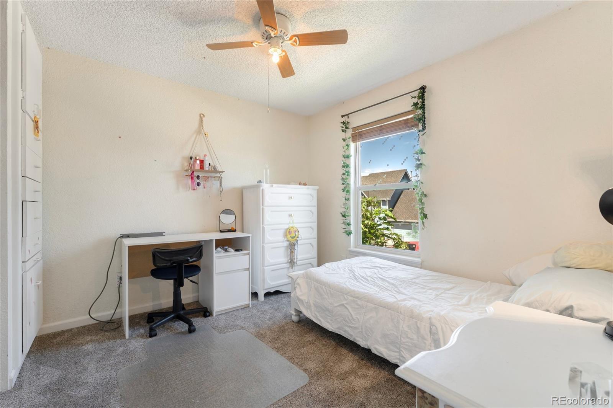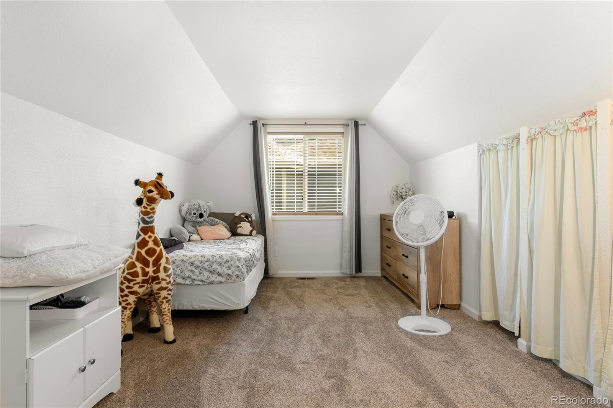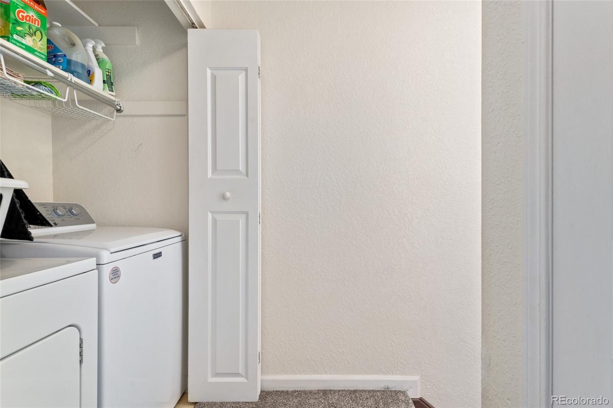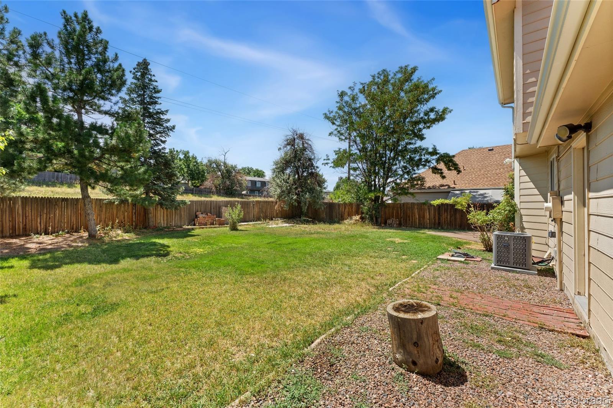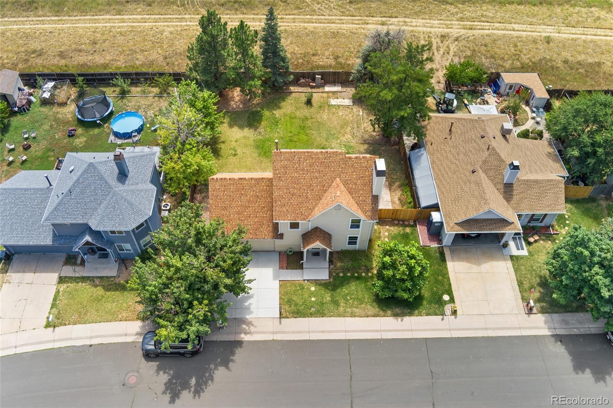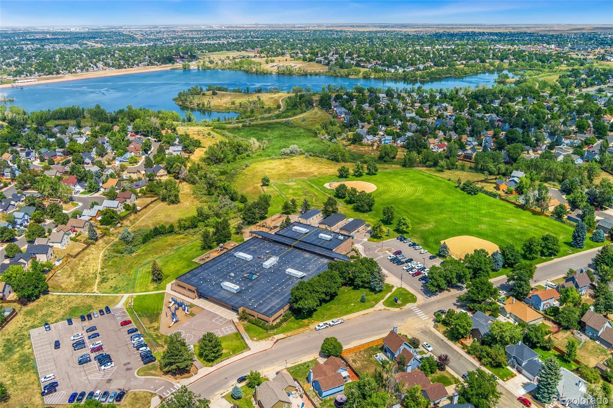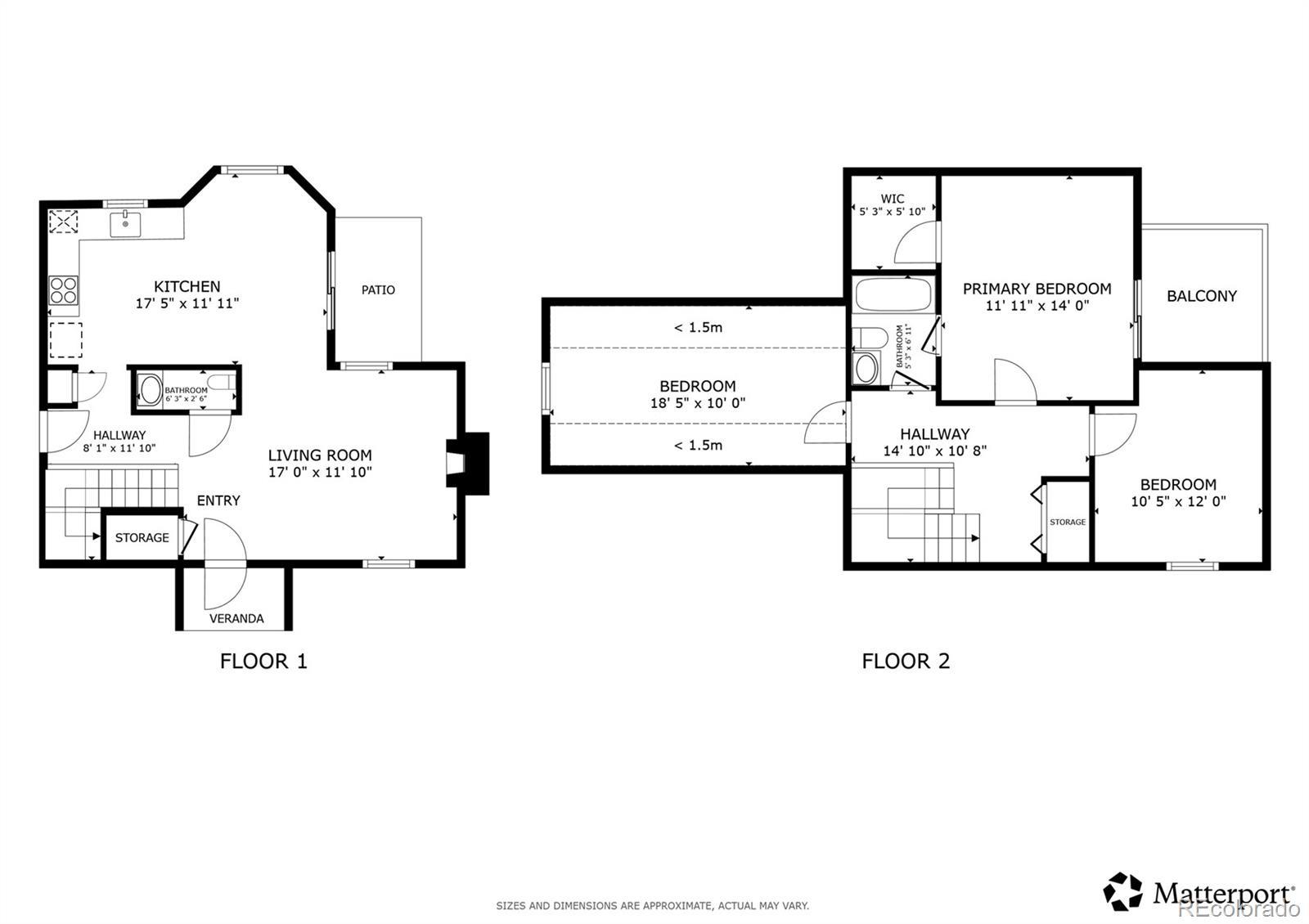Find us on...
Dashboard
- 3 Beds
- 2 Baths
- 1,276 Sqft
- .16 Acres
New Search X
18020 E Bellewood Drive
Nicely maintained two-story home in the Summer Valley neighborhood, backing to a peaceful greenbelt. With no HOA and a generously sized lot with mature trees, this property feels tucked away while still being close to shopping, dining, and everyday amenities. Inside, the easy-flowing layout begins with a welcoming living room anchored by a cozy fireplace, creating a warm and inviting space to gather. The updated eat-in kitchen features granite countertops, stainless steel appliances, and plenty of cabinet space. Upstairs, all bedrooms are thoughtfully positioned, including a primary suite with its own private deck, a walk-in closet, and direct access to a tastefully updated bathroom. Recent improvements include a newly installed AC and furnace, a water heater that’s just two years old, and a new patio and driveway. The large backyard is ideal for entertaining or simply relaxing, complete with a spacious patio and plenty of room to garden, play, or customize to your lifestyle. Located in the Cherry Creek School District and just minutes from Quincy Reservoir, schools, and major highways, this home delivers comfort and convenience in one great package.
Listing Office: Redfin Corporation 
Essential Information
- MLS® #8946050
- Price$469,900
- Bedrooms3
- Bathrooms2.00
- Full Baths1
- Half Baths1
- Square Footage1,276
- Acres0.16
- Year Built1983
- TypeResidential
- Sub-TypeSingle Family Residence
- StatusActive
Community Information
- Address18020 E Bellewood Drive
- SubdivisionSummer Valley
- CityAurora
- CountyArapahoe
- StateCO
- Zip Code80015
Amenities
- Parking Spaces2
- # of Garages2
Utilities
Electricity Connected, Natural Gas Connected
Interior
- HeatingForced Air
- CoolingEvaporative Cooling
- FireplaceYes
- # of Fireplaces1
- FireplacesLiving Room
- StoriesTwo
Interior Features
Ceiling Fan(s), Eat-in Kitchen, Granite Counters, Walk-In Closet(s)
Appliances
Dishwasher, Dryer, Microwave, Oven, Refrigerator, Washer
Exterior
- Exterior FeaturesPrivate Yard
- Lot DescriptionLevel
- RoofComposition
School Information
- DistrictCherry Creek 5
- ElementaryMeadow Point
- MiddleFalcon Creek
- HighGrandview
Additional Information
- Date ListedAugust 14th, 2025
Listing Details
 Redfin Corporation
Redfin Corporation
 Terms and Conditions: The content relating to real estate for sale in this Web site comes in part from the Internet Data eXchange ("IDX") program of METROLIST, INC., DBA RECOLORADO® Real estate listings held by brokers other than RE/MAX Professionals are marked with the IDX Logo. This information is being provided for the consumers personal, non-commercial use and may not be used for any other purpose. All information subject to change and should be independently verified.
Terms and Conditions: The content relating to real estate for sale in this Web site comes in part from the Internet Data eXchange ("IDX") program of METROLIST, INC., DBA RECOLORADO® Real estate listings held by brokers other than RE/MAX Professionals are marked with the IDX Logo. This information is being provided for the consumers personal, non-commercial use and may not be used for any other purpose. All information subject to change and should be independently verified.
Copyright 2025 METROLIST, INC., DBA RECOLORADO® -- All Rights Reserved 6455 S. Yosemite St., Suite 500 Greenwood Village, CO 80111 USA
Listing information last updated on December 3rd, 2025 at 8:48pm MST.

