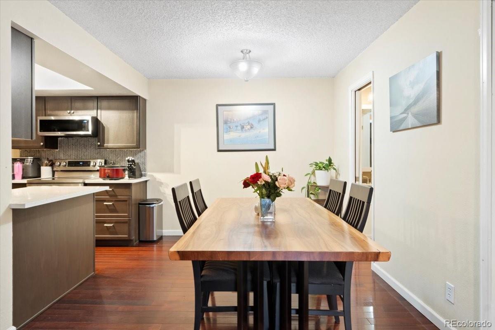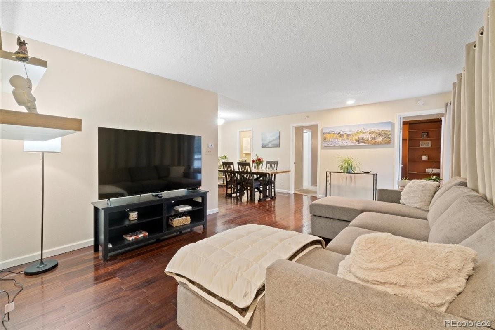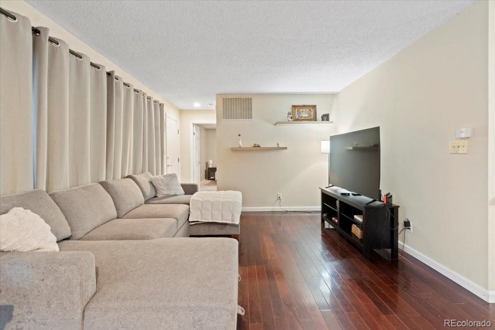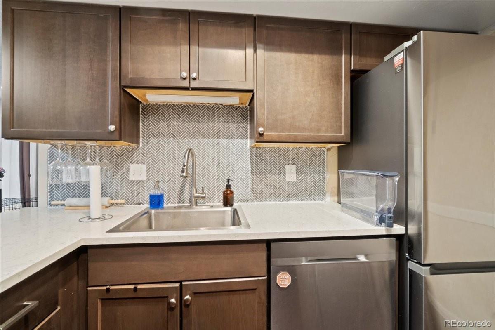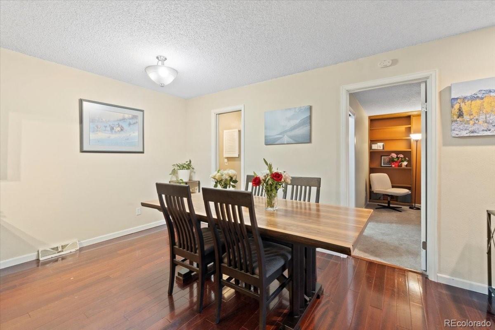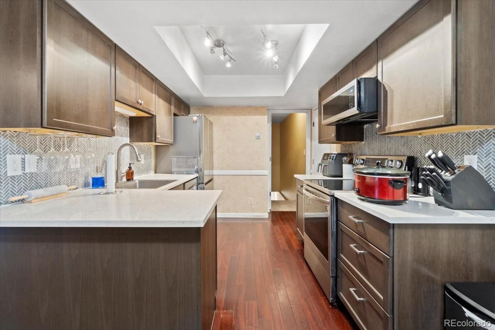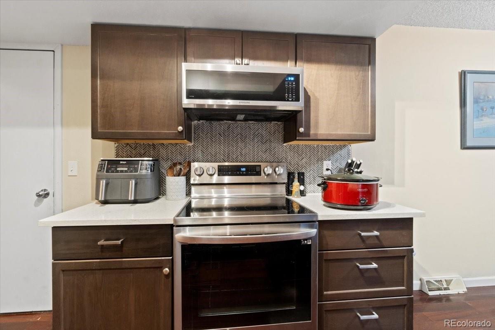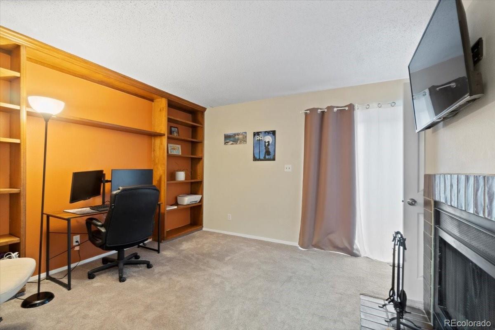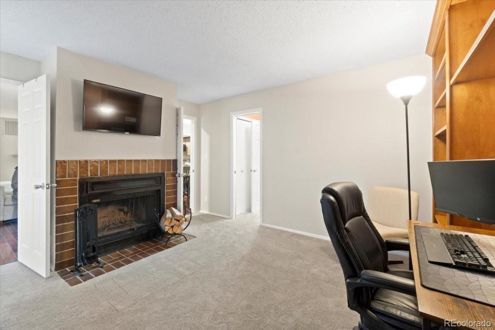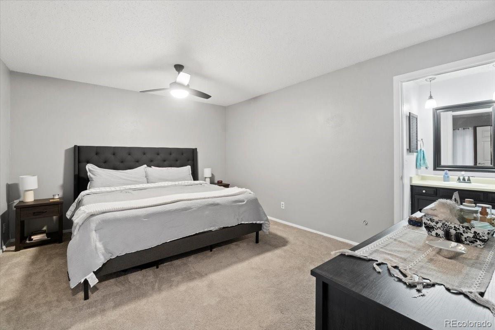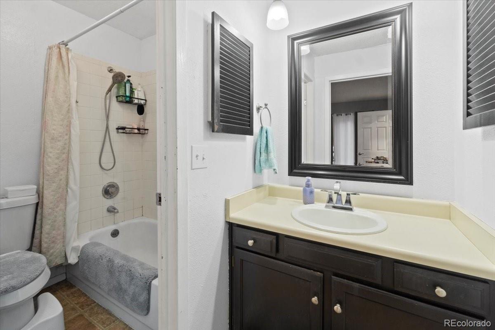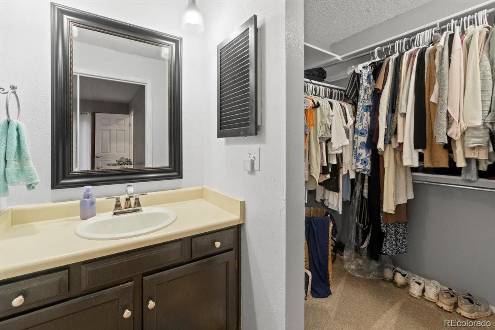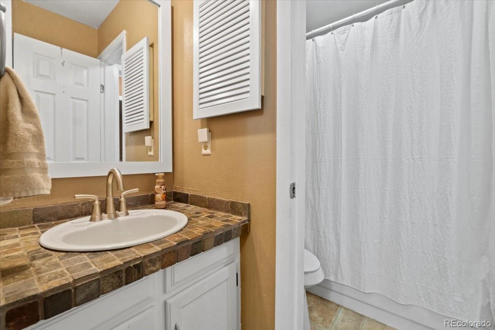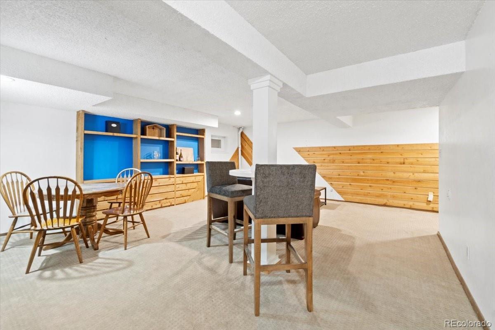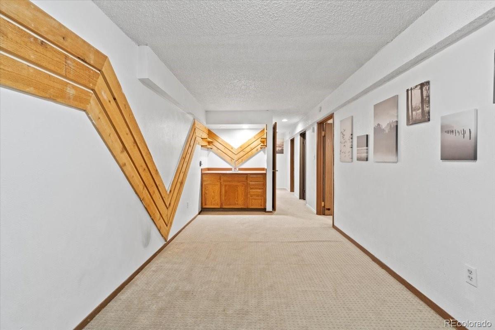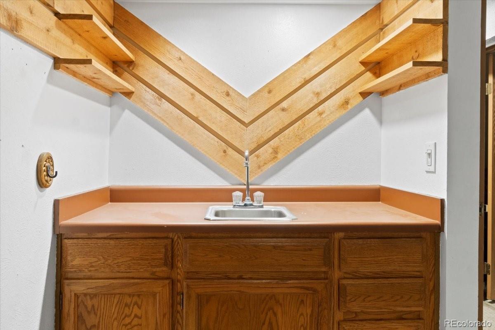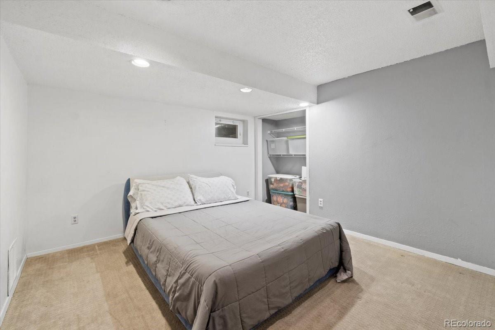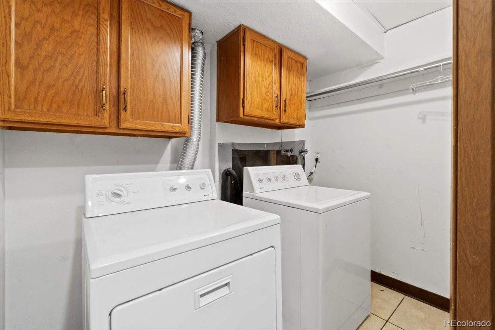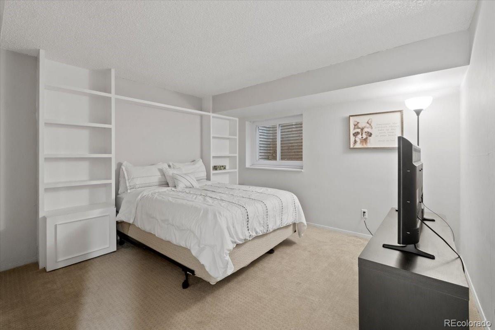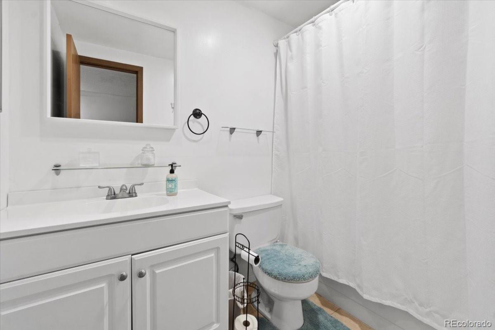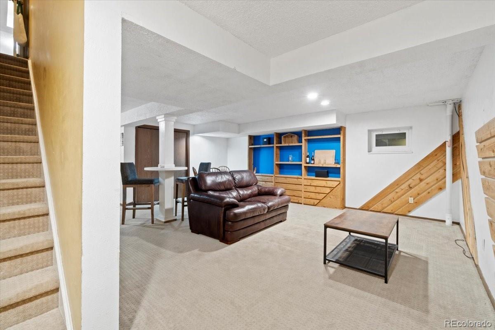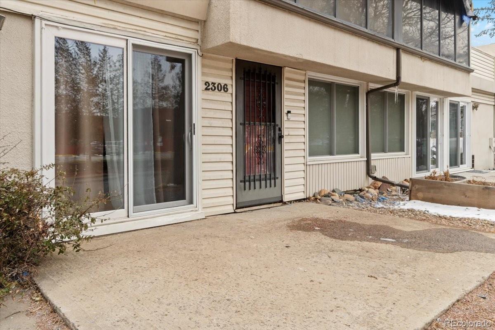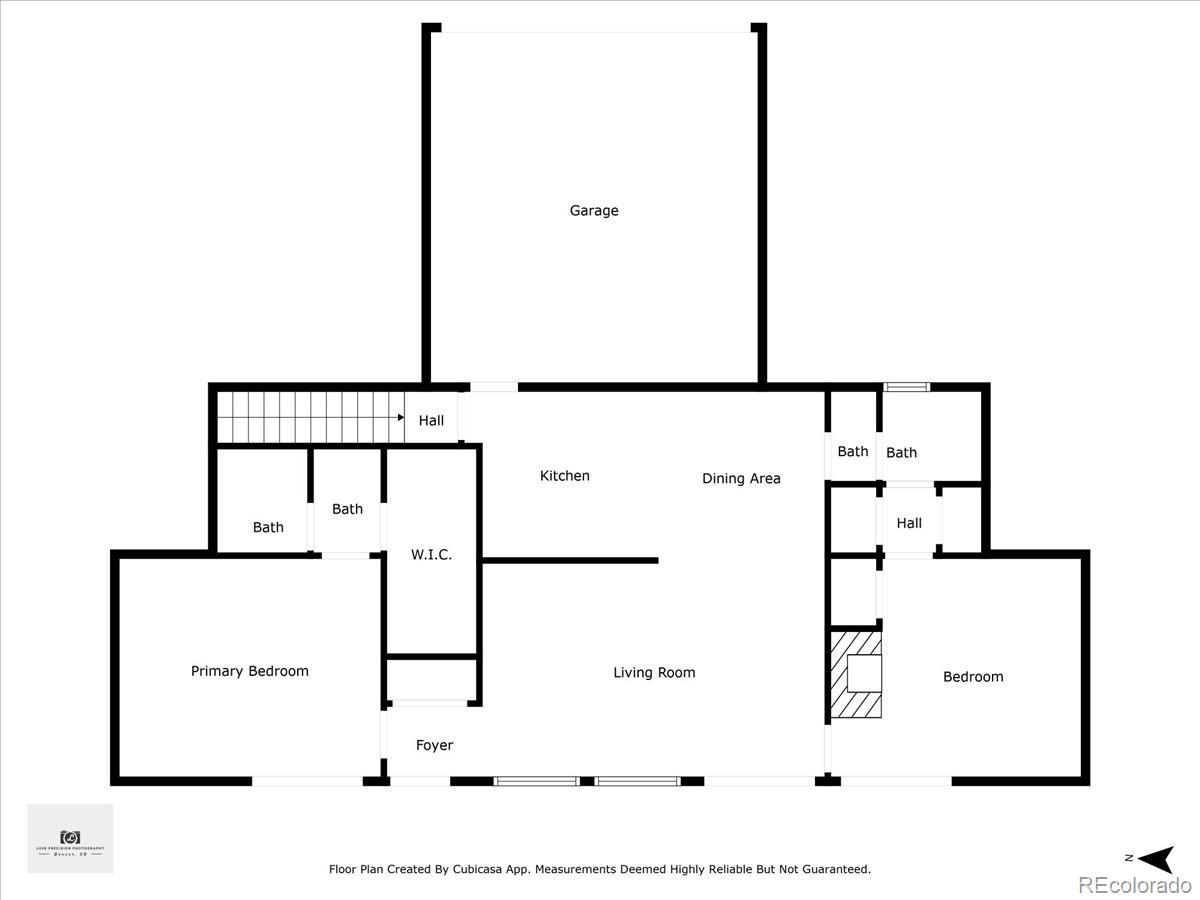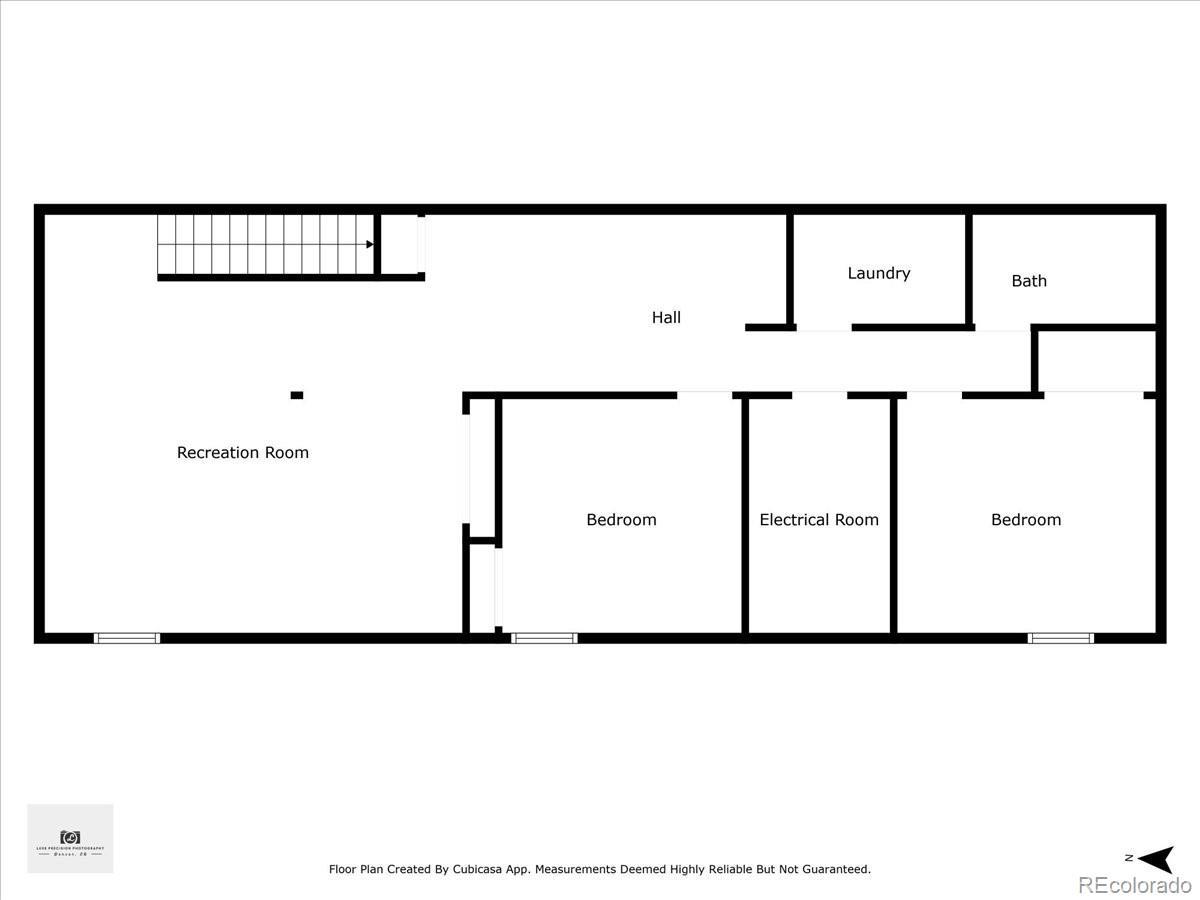Find us on...
Dashboard
- 4 Beds
- 3 Baths
- 2,311 Sqft
- .02 Acres
New Search X
2306 S Troy Street A
Welcome to 2306 S Troy St Unit A, a beautifully updated home designed for both comfort and functionality. From the moment you step inside, you’ll appreciate the open floor plan that creates a natural flow between the living, dining, and kitchen areas—perfect for entertaining guests or enjoying quiet evenings at home. The newly remodeled kitchen is a true highlight, featuring modern cabinetry, sleek countertops, stainless steel appliances, and ample storage. Whether you love to cook or simply enjoy a bright, fresh space, this kitchen is sure to impress. On the main floor you’ll find the primary suite which is generously sized with plenty of closet space, while the en-suite bathroom offers a clean, modern style. The finished basement provides incredible flexibility, whether you’re envisioning a home office, gym, media room, or additional guest space. Practicality meets convenience with the two-car attached garage, giving you private parking, secure storage, and direct access into the home. This property offers easy access to shopping, dining, parks, and major highways for a quick commute and is located in the Cherry Creek School District. With thoughtful updates, a functional layout, and plenty of room to grow, this home is truly move-in ready and waiting for its next chapter.
Listing Office: eXp Realty, LLC 
Essential Information
- MLS® #8950262
- Price$330,000
- Bedrooms4
- Bathrooms3.00
- Full Baths3
- Square Footage2,311
- Acres0.02
- Year Built1980
- TypeResidential
- Sub-TypeCondominium
- StatusPending
Community Information
- Address2306 S Troy Street A
- SubdivisionShamrock Park
- CityAurora
- CountyArapahoe
- StateCO
- Zip Code80014
Amenities
- Parking Spaces2
- # of Garages2
Interior
- HeatingForced Air
- CoolingCentral Air
- FireplaceYes
- # of Fireplaces1
- FireplacesBedroom
- StoriesOne
Interior Features
Built-in Features, Ceiling Fan(s), Eat-in Kitchen, High Ceilings, High Speed Internet, Open Floorplan, Primary Suite, Walk-In Closet(s)
Appliances
Dishwasher, Disposal, Oven, Refrigerator
Exterior
- WindowsWindow Coverings
- RoofComposition
School Information
- DistrictCherry Creek 5
- ElementaryPonderosa
- MiddlePrairie
- HighOverland
Additional Information
- Date ListedSeptember 8th, 2025
Listing Details
 eXp Realty, LLC
eXp Realty, LLC
 Terms and Conditions: The content relating to real estate for sale in this Web site comes in part from the Internet Data eXchange ("IDX") program of METROLIST, INC., DBA RECOLORADO® Real estate listings held by brokers other than RE/MAX Professionals are marked with the IDX Logo. This information is being provided for the consumers personal, non-commercial use and may not be used for any other purpose. All information subject to change and should be independently verified.
Terms and Conditions: The content relating to real estate for sale in this Web site comes in part from the Internet Data eXchange ("IDX") program of METROLIST, INC., DBA RECOLORADO® Real estate listings held by brokers other than RE/MAX Professionals are marked with the IDX Logo. This information is being provided for the consumers personal, non-commercial use and may not be used for any other purpose. All information subject to change and should be independently verified.
Copyright 2026 METROLIST, INC., DBA RECOLORADO® -- All Rights Reserved 6455 S. Yosemite St., Suite 500 Greenwood Village, CO 80111 USA
Listing information last updated on February 16th, 2026 at 11:03am MST.

