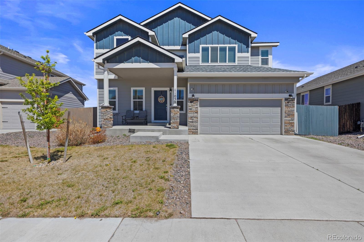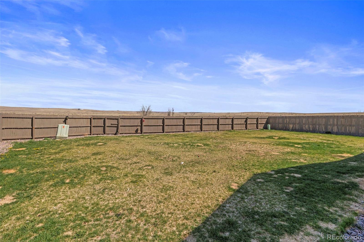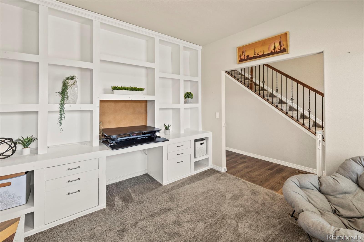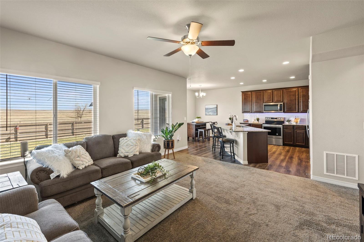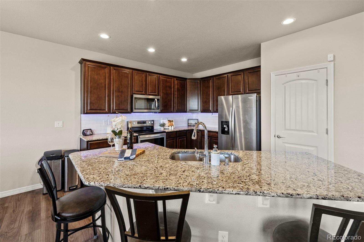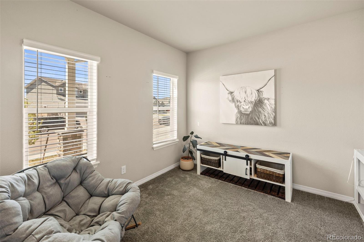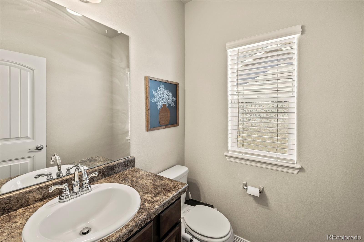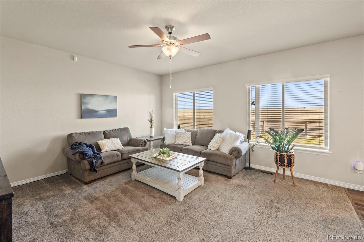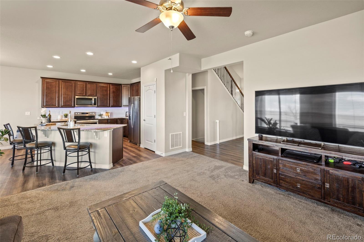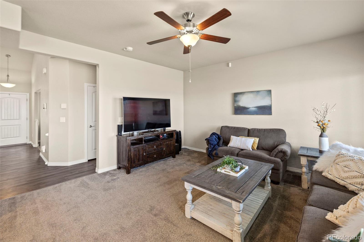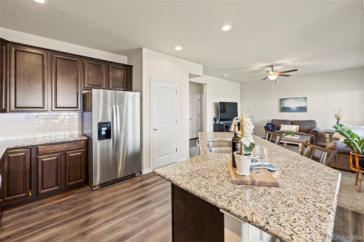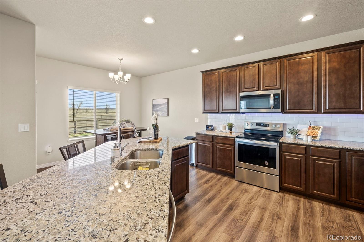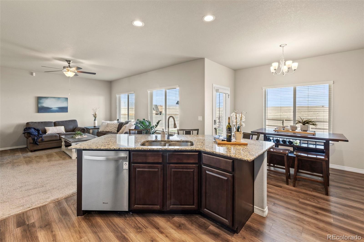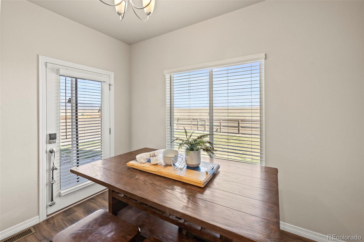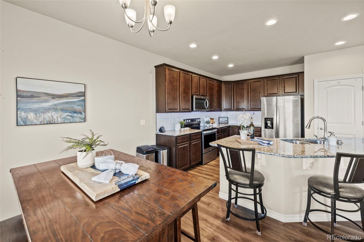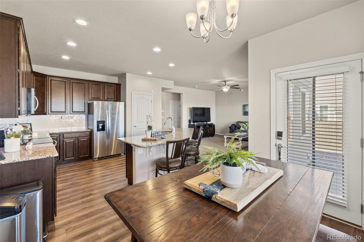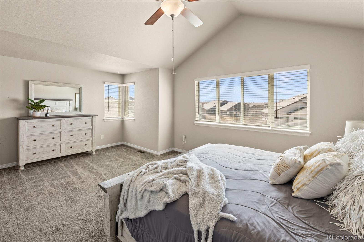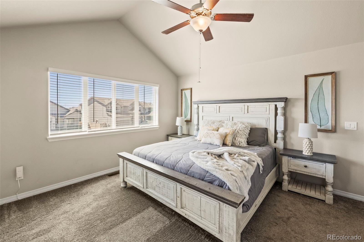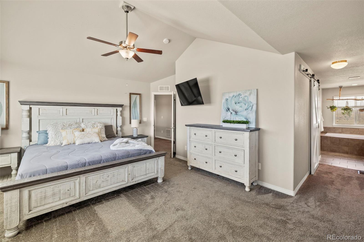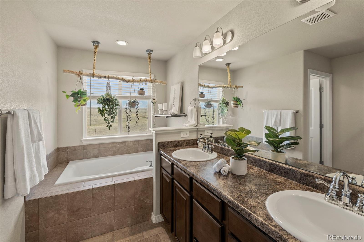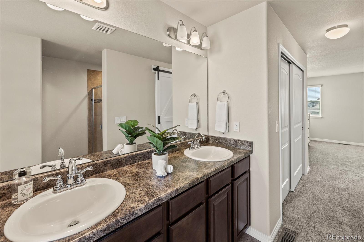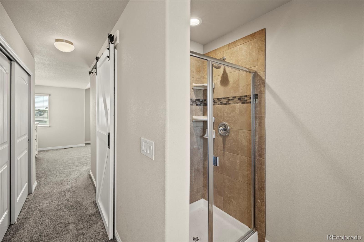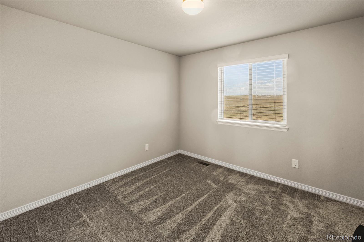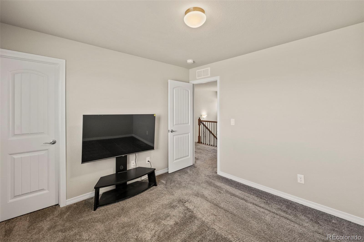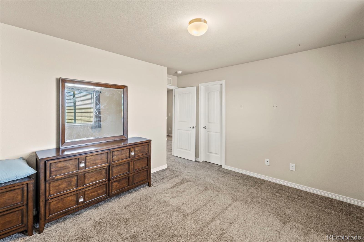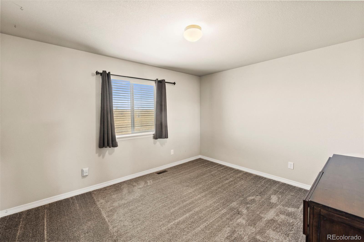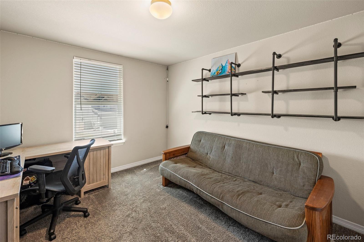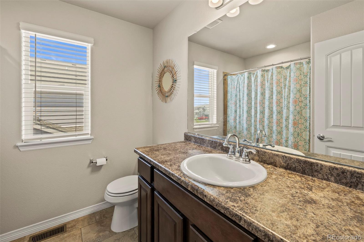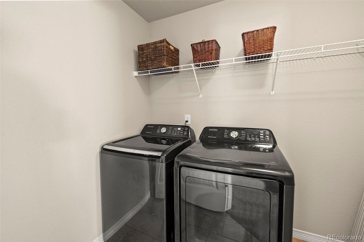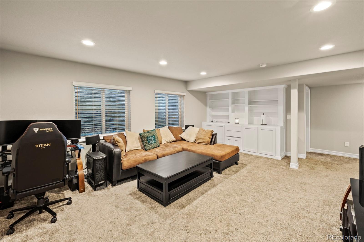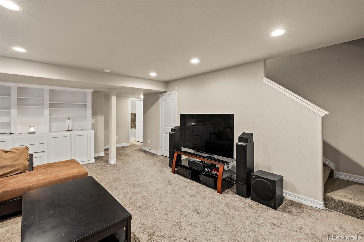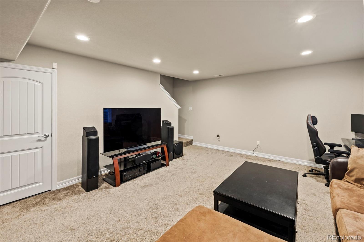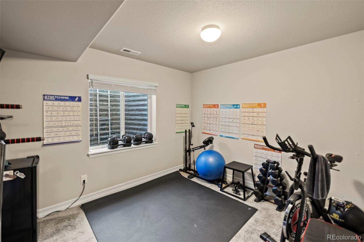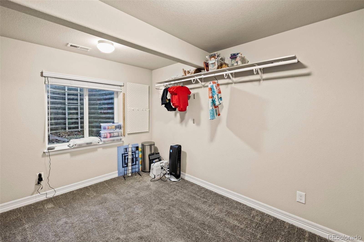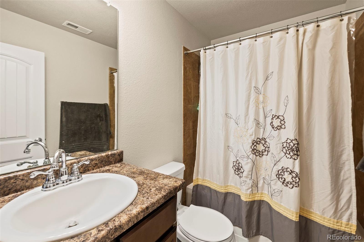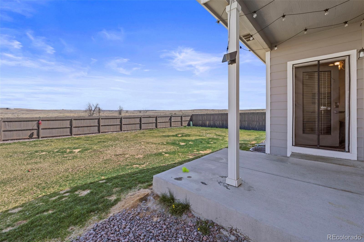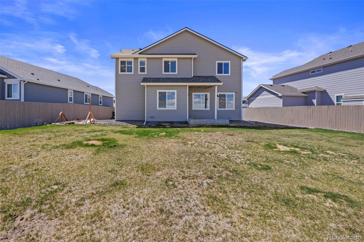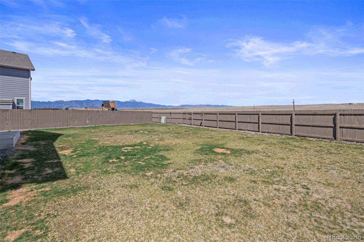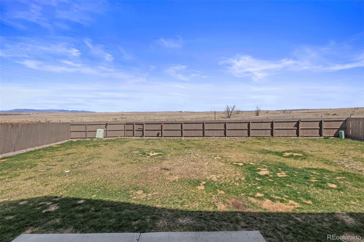Find us on...
Dashboard
- 6 Beds
- 4 Baths
- 3,015 Sqft
- .19 Acres
New Search X
11058 Tarbell Drive
Welcome to your dream home! This spacious and beautifully maintained 6-bedroom, 4-bathroom home offers the perfect blend of comfort, functionality, and natural beauty. This home backs to serene green space, providing privacy and unobstructed panoramic mountain views. Step inside to find a thoughtfully designed floor plan featuring a main-level office, ideal for remote work or a quiet study. The finished basement offers ample space for entertainment, hobbies, or multigenerational living. Upstairs, generously sized bedrooms provide room for everyone, including a luxurious primary suite with a spa bath. Car enthusiasts and storage lovers will appreciate the expansive 3-car tandem garage, offering plenty of room for vehicles, tools, and gear. Enjoy peaceful mornings on the back patio or host unforgettable gatherings in your private backyard oasis. With no rear neighbors and no HOA restrictions, you’ll have the freedom to truly make this home your own. Don’t miss your chance to own this exceptional property that combines spacious living, stunning natural surroundings, and total flexibility. ***Brand new Class 4 hail resistant roof and 8 window screens being replaced***
Listing Office: Premier Real Estate Colorado LLC 
Essential Information
- MLS® #8952514
- Price$499,000
- Bedrooms6
- Bathrooms4.00
- Full Baths3
- Half Baths1
- Square Footage3,015
- Acres0.19
- Year Built2020
- TypeResidential
- Sub-TypeSingle Family Residence
- StatusPending
Community Information
- Address11058 Tarbell Drive
- SubdivisionLorson Ranch East
- CityColorado Springs
- CountyEl Paso
- StateCO
- Zip Code80925
Amenities
- Parking Spaces3
- # of Garages3
- ViewMountain(s)
Interior
- HeatingForced Air
- CoolingCentral Air
- StoriesThree Or More
Interior Features
Built-in Features, Ceiling Fan(s), Entrance Foyer, Five Piece Bath, Granite Counters, High Ceilings, High Speed Internet, Kitchen Island, Pantry, Vaulted Ceiling(s), Walk-In Closet(s)
Appliances
Cooktop, Dishwasher, Disposal, Microwave, Oven, Refrigerator
Exterior
- RoofComposition
Lot Description
Open Space, Sprinklers In Front, Sprinklers In Rear
School Information
- DistrictWidefield 3
- ElementaryGrand Mountain
- MiddleGrand Mountain
- HighWidefield
Additional Information
- Date ListedMay 1st, 2025
- ZoningPUD
Listing Details
Premier Real Estate Colorado LLC
 Terms and Conditions: The content relating to real estate for sale in this Web site comes in part from the Internet Data eXchange ("IDX") program of METROLIST, INC., DBA RECOLORADO® Real estate listings held by brokers other than RE/MAX Professionals are marked with the IDX Logo. This information is being provided for the consumers personal, non-commercial use and may not be used for any other purpose. All information subject to change and should be independently verified.
Terms and Conditions: The content relating to real estate for sale in this Web site comes in part from the Internet Data eXchange ("IDX") program of METROLIST, INC., DBA RECOLORADO® Real estate listings held by brokers other than RE/MAX Professionals are marked with the IDX Logo. This information is being provided for the consumers personal, non-commercial use and may not be used for any other purpose. All information subject to change and should be independently verified.
Copyright 2025 METROLIST, INC., DBA RECOLORADO® -- All Rights Reserved 6455 S. Yosemite St., Suite 500 Greenwood Village, CO 80111 USA
Listing information last updated on December 27th, 2025 at 1:33am MST.

