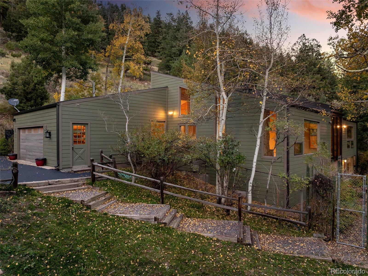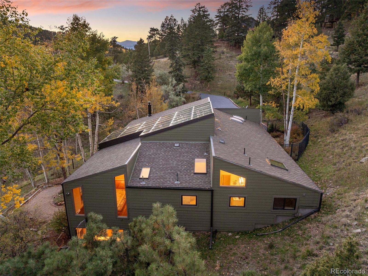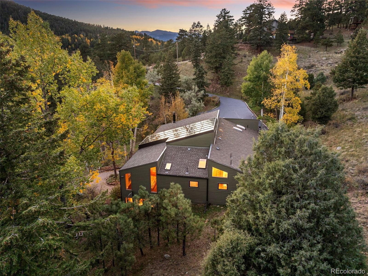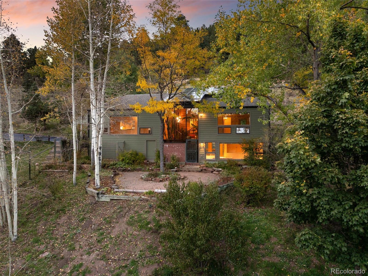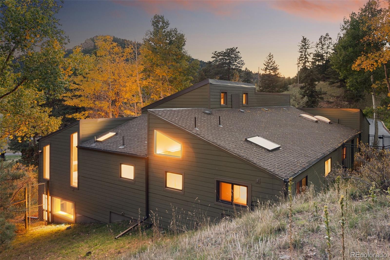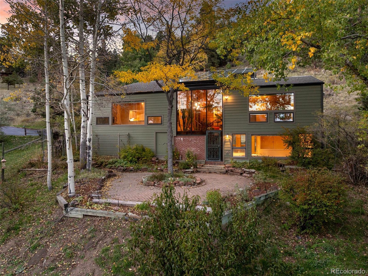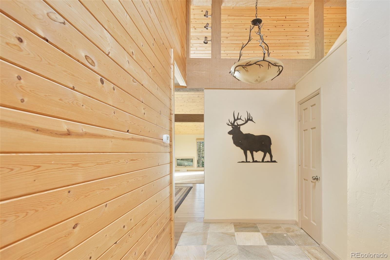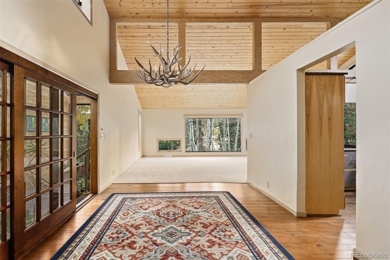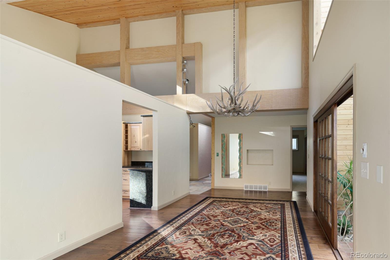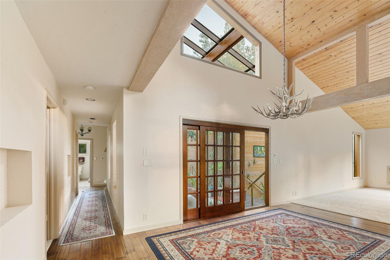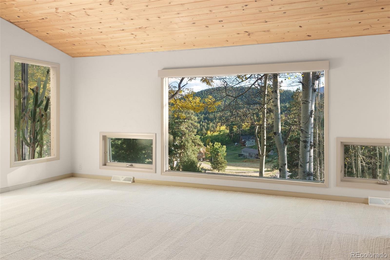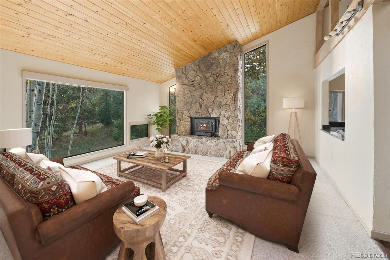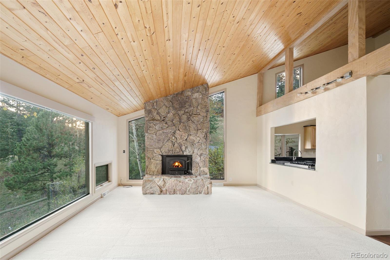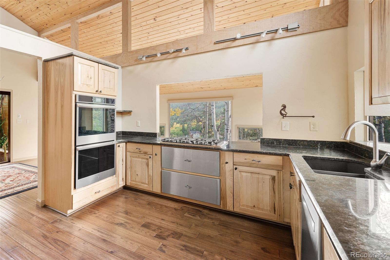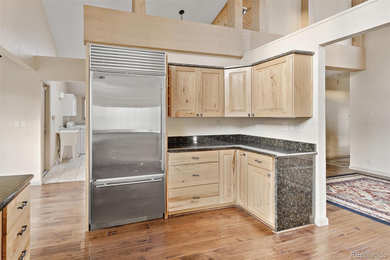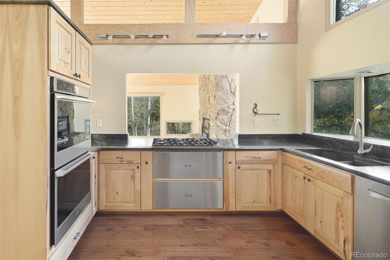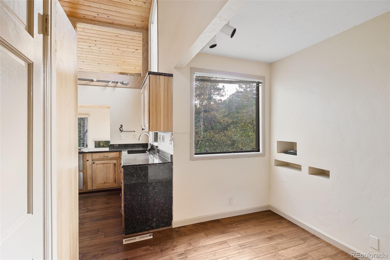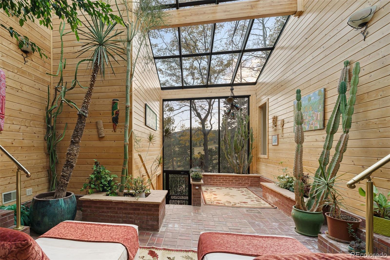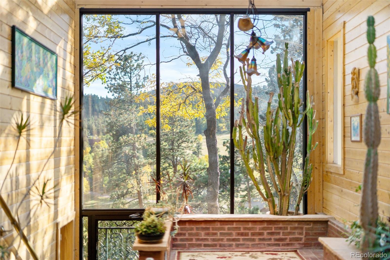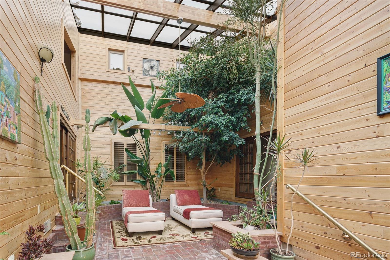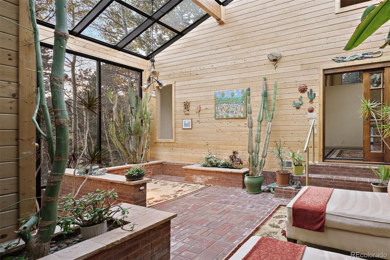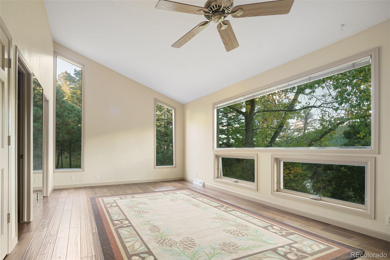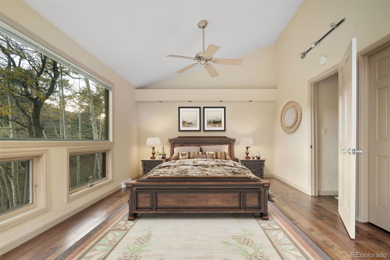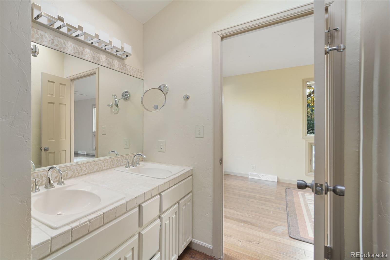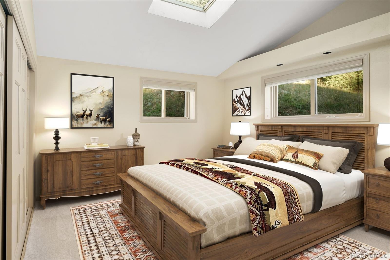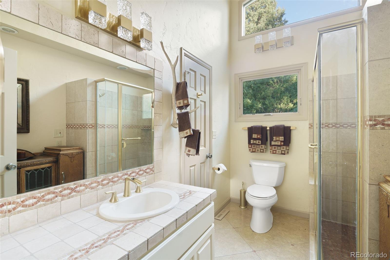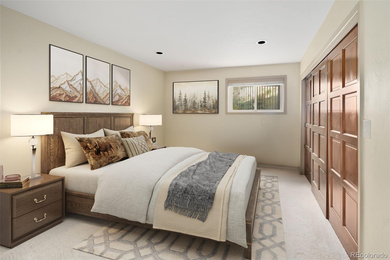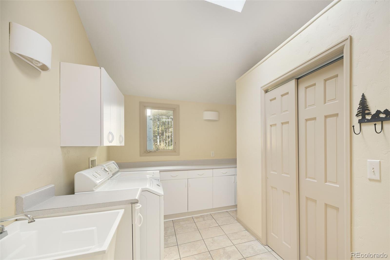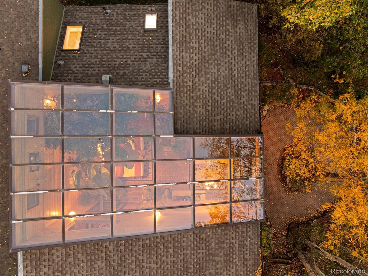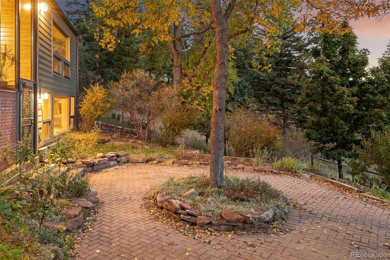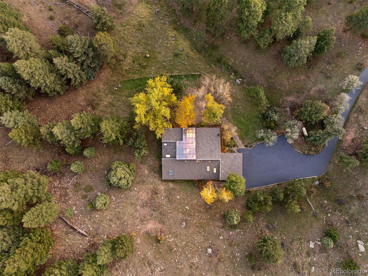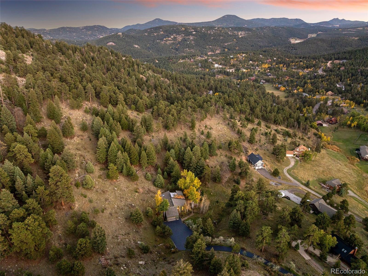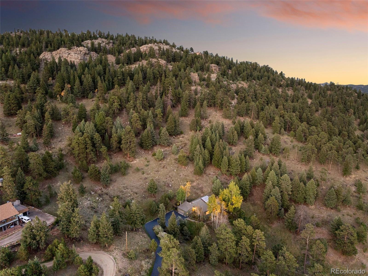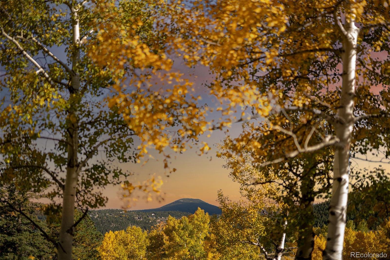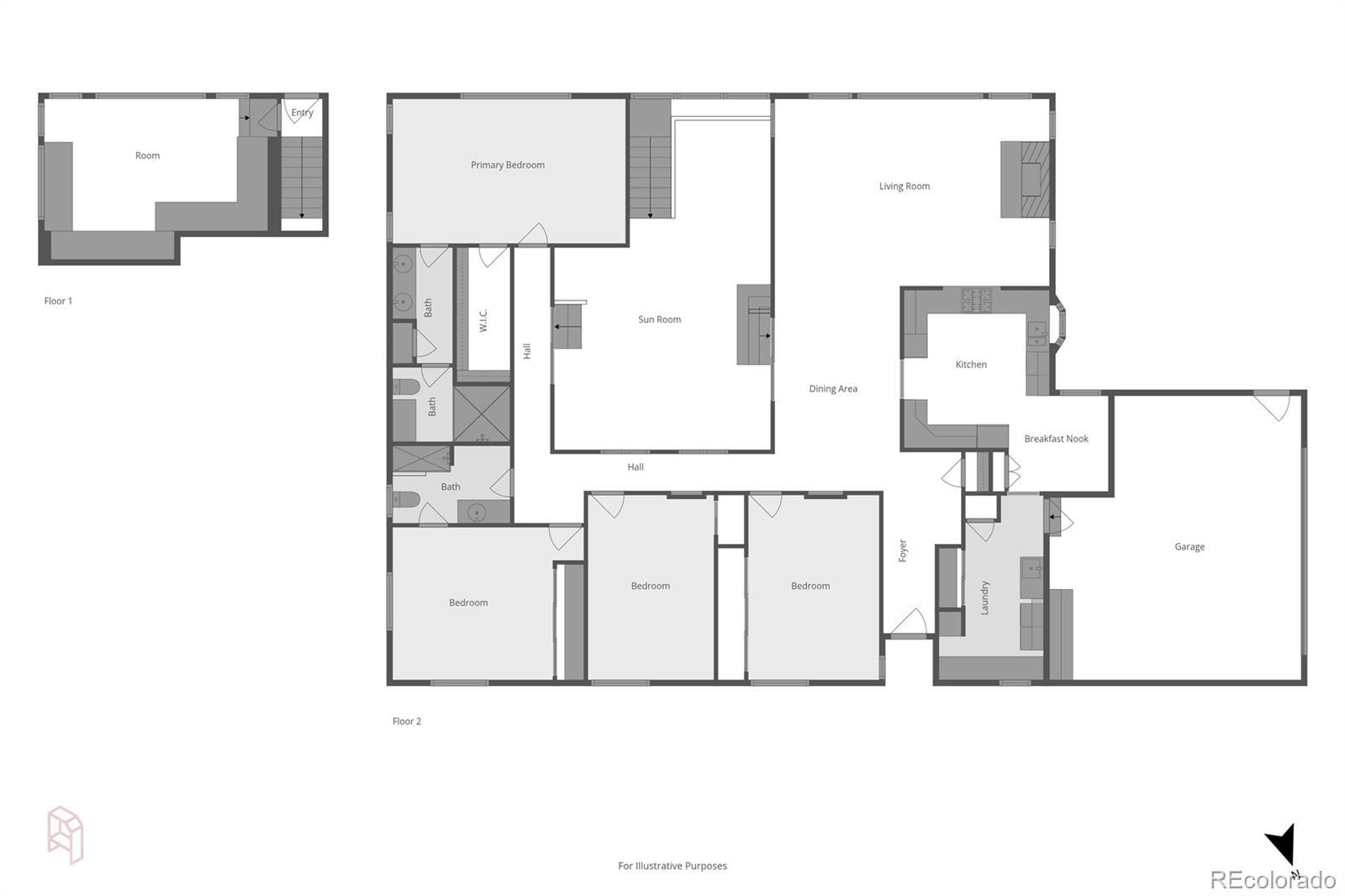Find us on...
Dashboard
- 4 Beds
- 2 Baths
- 3,258 Sqft
- 2.4 Acres
New Search X
31753 Miwok Trail
Miwok Mountain Contemporary (A rare ranch floorplan) The Pinnacle of Alpine Living Perched on a sunny southern slope of a 2.4-acre mountainside estate, this extraordinary mountain-contemporary residence offers privacy, sophistication, and an intimate connection to nature. Tucked at the end of a quiet cul-de-sac and bordered by 80 acres of protected conservation land, the setting is as exclusive as it is serene. The architecture blends clean modern lines with natural mountain materials, creating a home that feels both grounded and expansive. Inside, 3,258 square feet of single-level living showcase soaring ceilings, dramatic walls of glass, and a striking floor-to-ceiling fireplace that anchors the open-concept design. A spectacular glass-roof conservatory forms the centerpiece of the home — a true showpiece filled with tropicals, botanicals and towering cacti. Even in winter, it bathes the home in sunlight and warmth, offering an unexpected tropical retreat in the heart of the mountains. The gourmet kitchen is equipped with Sub-Zero, Viking, and Dacor appliances and designed for both fine cooking and effortless entertaining. The primary suite is a tranquil sanctuary featuring a spa-inspired bath, skylights, and oversized windows framing sweeping mountain views. Outdoors, a south-facing patio surrounded by perennial gardens provides an ideal setting for morning coffee, evening gatherings, or simply breathing in the stillness of the mountainside. Every element of this home celebrates light, landscape, and luxury. If you’re seeking exclusive mountain living in an unmatched setting, this meticulously maintained property delivers peace, privacy, and timeless natural beauty. Experience Miwok — where modern design meets mountain serenity. Schedule your private viewing today.
Listing Office: Brokers Guild Homes 
Essential Information
- MLS® #8953178
- Price$1,225,000
- Bedrooms4
- Bathrooms2.00
- Square Footage3,258
- Acres2.40
- Year Built1977
- TypeResidential
- Sub-TypeSingle Family Residence
- StyleMountain Contemporary
- StatusActive
Community Information
- Address31753 Miwok Trail
- SubdivisionArapaho Park Estates
- CityEvergreen
- CountyJefferson
- StateCO
- Zip Code80439
Amenities
- Parking Spaces2
- # of Garages2
- ViewMountain(s), Valley
Utilities
Electricity Connected, Internet Access (Wired), Phone Connected, Propane
Parking
Asphalt, Exterior Access Door, Insulated Garage, Lighted
Interior
- CoolingNone
- FireplaceYes
- # of Fireplaces1
- StoriesOne
Interior Features
Breakfast Bar, Ceiling Fan(s), Granite Counters, High Ceilings, High Speed Internet, Open Floorplan, Pantry, Primary Suite, Smart Light(s), Smoke Free, T&G Ceilings, Vaulted Ceiling(s), Walk-In Closet(s)
Appliances
Convection Oven, Cooktop, Dishwasher, Disposal, Double Oven, Down Draft, Dryer, Electric Water Heater, Freezer, Microwave, Refrigerator, Self Cleaning Oven, Sump Pump, Washer
Heating
Floor Furnace, Forced Air, Passive Solar, Propane, Wall Furnace, Wood Stove
Fireplaces
Living Room, Wood Burning, Wood Burning Stove
Exterior
- RoofComposition, Other
- FoundationConcrete Perimeter
Exterior Features
Dog Run, Garden, Gas Valve, Heated Gutters, Lighting, Private Yard, Rain Gutters
Lot Description
Cul-De-Sac, Foothills, Many Trees, Mountainous, Open Space, Secluded
Windows
Bay Window(s), Double Pane Windows, Skylight(s), Storm Window(s), Window Coverings
School Information
- DistrictJefferson County R-1
- ElementaryWilmot
- MiddleEvergreen
- HighEvergreen
Additional Information
- Date ListedNovember 1st, 2025
- ZoningA-1
Listing Details
 Brokers Guild Homes
Brokers Guild Homes
 Terms and Conditions: The content relating to real estate for sale in this Web site comes in part from the Internet Data eXchange ("IDX") program of METROLIST, INC., DBA RECOLORADO® Real estate listings held by brokers other than RE/MAX Professionals are marked with the IDX Logo. This information is being provided for the consumers personal, non-commercial use and may not be used for any other purpose. All information subject to change and should be independently verified.
Terms and Conditions: The content relating to real estate for sale in this Web site comes in part from the Internet Data eXchange ("IDX") program of METROLIST, INC., DBA RECOLORADO® Real estate listings held by brokers other than RE/MAX Professionals are marked with the IDX Logo. This information is being provided for the consumers personal, non-commercial use and may not be used for any other purpose. All information subject to change and should be independently verified.
Copyright 2026 METROLIST, INC., DBA RECOLORADO® -- All Rights Reserved 6455 S. Yosemite St., Suite 500 Greenwood Village, CO 80111 USA
Listing information last updated on February 16th, 2026 at 9:48am MST.

