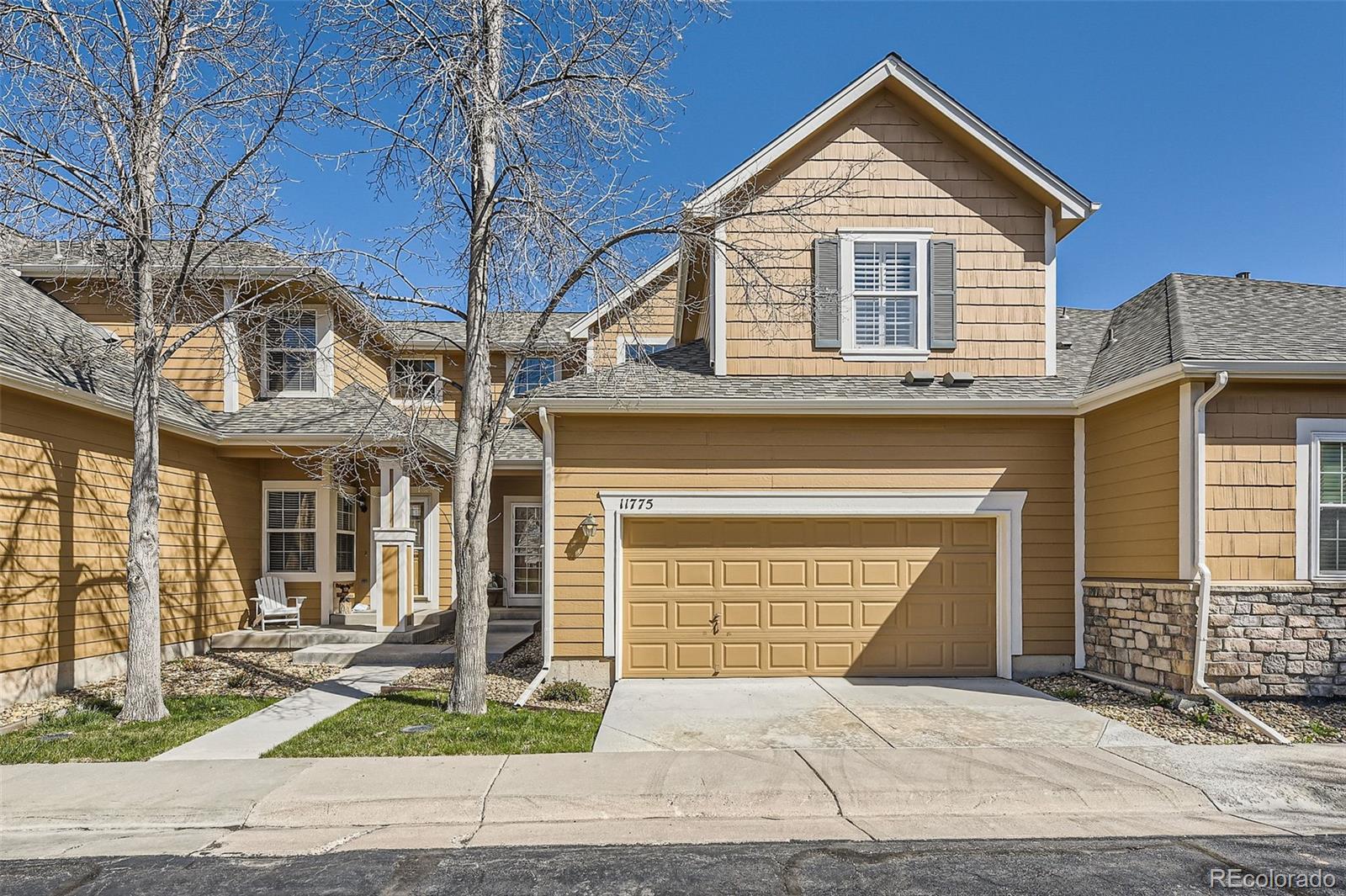Find us on...
Dashboard
- $495k Price
- 2 Beds
- 3 Baths
- 1,468 Sqft
New Search X
11775 W Stanford Lane
***Special lender incentive***The preferred lender for this listing is offering a special concession (Up to $8k!) for qualified buyers towards their interest rate or closing costs if they apply through Strategic Lending. Lender concession is contingent upon buyer’s preapproval and final terms for financing. Exclusive to this property only. For further information, please contact: Caitlin@strategic-lending.com 773-454-9332. Welcome to this charming 2-Bedroom Townhome with Dual Ensuite baths in beautifully kept Weaver Creek Townhomes! Meticulously maintained and move-in-ready, backing to serene green space and surrounded by miles of walking paths, this home has it all. Step inside to an open floor plan filled with natural light, vaulted ceilings, complete with a cozy gas fireplace for those chilly Colorado nights and stylish plantation shutters throughout. The spacious living and dining areas flow effortlessly to your private patio, perfect for relaxing or entertaining outdoors with views of the green space. Upstairs, you'll find two generously sized bedrooms, each with their own ensuite baths. The primary suite features a luxurious 5-piece bathroom and dual closets, while the second bedroom offers its own full ensuite bath, providing privacy and comfort for guests. Additional highlights include: Convenient main-level laundry, Attached two-car garage, Main-level half bath, Newer furnace and A/C (2018), Dishwasher and microwave (2020), Garage springs replaced (2023), Sump pump replaced (2020), Gas fireplace serviced (2023) Located in quiet and highly sought-after Weaver Creek, you'll enjoy easy access to parks, trails, minutes to C470, while being tucked away in a tranquil setting. This home offers the perfect blend of low-maintenance living and comfort—don't miss your chance to call it home! Complimentary, 12-Month Home Warranty included for buyer peace of mind!
Listing Office: Keller Williams DTC 
Essential Information
- MLS® #8956029
- Price$495,000
- Bedrooms2
- Bathrooms3.00
- Full Baths2
- Half Baths1
- Square Footage1,468
- Acres0.00
- Year Built2001
- TypeResidential
- Sub-TypeTownhouse
- StatusActive
Community Information
- Address11775 W Stanford Lane
- SubdivisionWeaver Creek Townhomes
- CityMorrison
- CountyJefferson
- StateCO
- Zip Code80465
Amenities
- Parking Spaces2
- ParkingDry Walled, Finished Garage
- # of Garages2
Utilities
Cable Available, Internet Access (Wired), Phone Available, Phone Connected
Interior
- HeatingForced Air
- CoolingCentral Air
- FireplaceYes
- # of Fireplaces1
- FireplacesFamily Room
- StoriesTwo
Interior Features
Breakfast Bar, Ceiling Fan(s), Eat-in Kitchen, Five Piece Bath, High Ceilings, Open Floorplan, Primary Suite, Smoke Free, Walk-In Closet(s)
Appliances
Cooktop, Dishwasher, Disposal, Dryer, Microwave, Oven, Range, Range Hood, Refrigerator, Self Cleaning Oven, Sump Pump, Washer
Exterior
- Lot DescriptionLandscaped
- RoofComposition
Windows
Double Pane Windows, Window Coverings, Window Treatments
School Information
- DistrictJefferson County R-1
- ElementaryKendallvue
- MiddleCarmody
- HighBear Creek
Additional Information
- Date ListedApril 14th, 2025
- ZoningP-D
Listing Details
 Keller Williams DTC
Keller Williams DTC
 Terms and Conditions: The content relating to real estate for sale in this Web site comes in part from the Internet Data eXchange ("IDX") program of METROLIST, INC., DBA RECOLORADO® Real estate listings held by brokers other than RE/MAX Professionals are marked with the IDX Logo. This information is being provided for the consumers personal, non-commercial use and may not be used for any other purpose. All information subject to change and should be independently verified.
Terms and Conditions: The content relating to real estate for sale in this Web site comes in part from the Internet Data eXchange ("IDX") program of METROLIST, INC., DBA RECOLORADO® Real estate listings held by brokers other than RE/MAX Professionals are marked with the IDX Logo. This information is being provided for the consumers personal, non-commercial use and may not be used for any other purpose. All information subject to change and should be independently verified.
Copyright 2025 METROLIST, INC., DBA RECOLORADO® -- All Rights Reserved 6455 S. Yosemite St., Suite 500 Greenwood Village, CO 80111 USA
Listing information last updated on June 17th, 2025 at 4:18pm MDT.

































