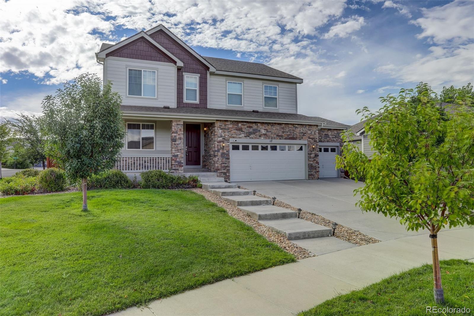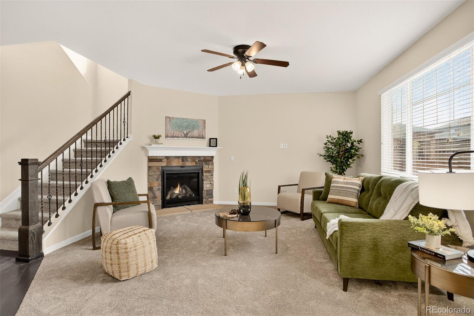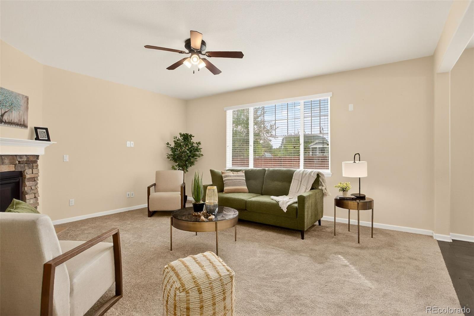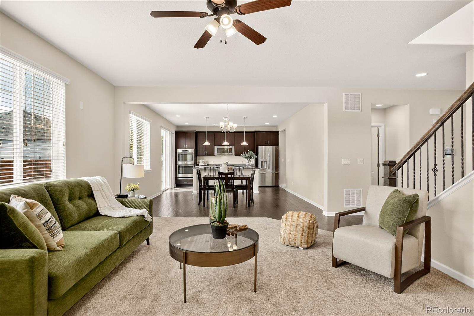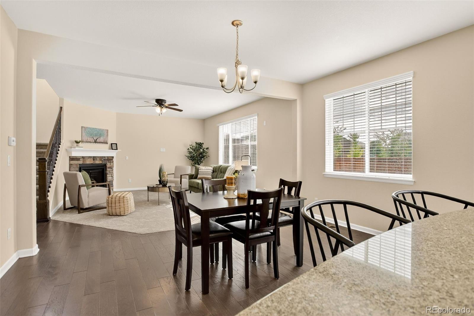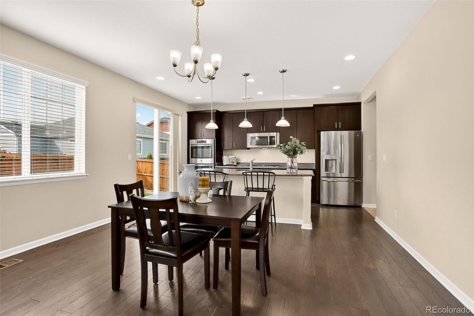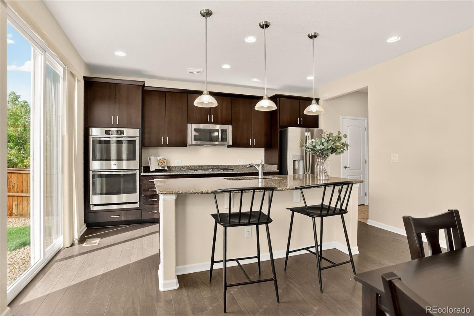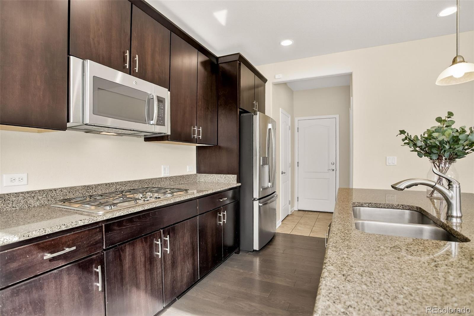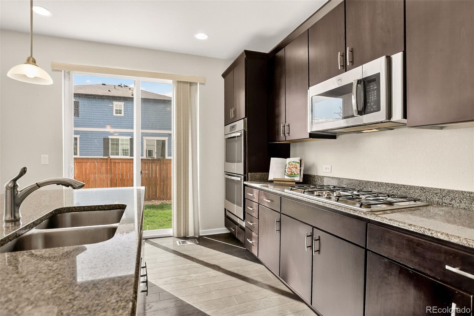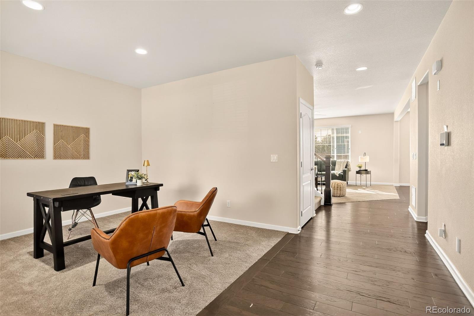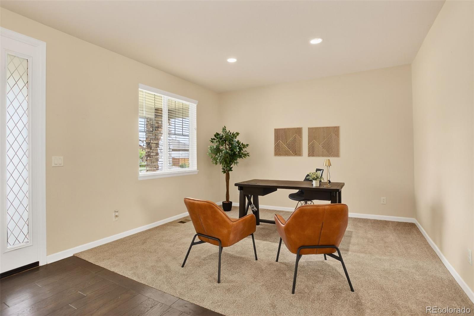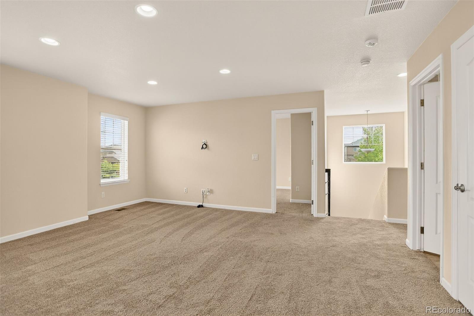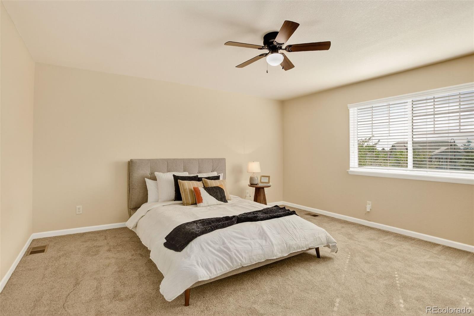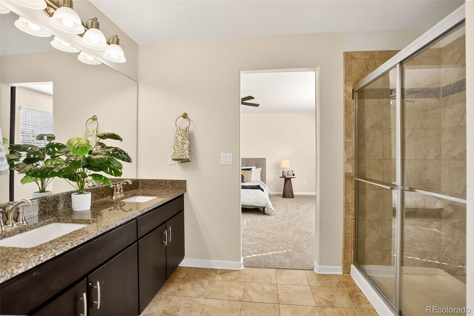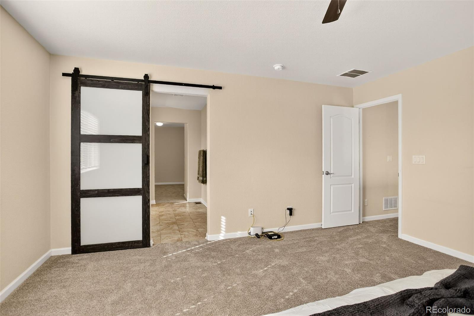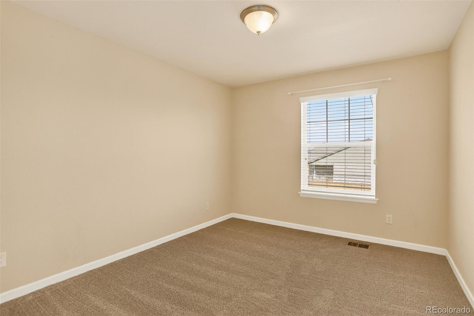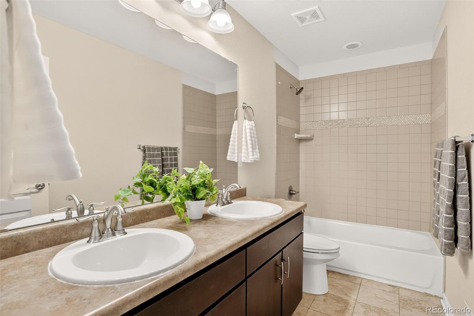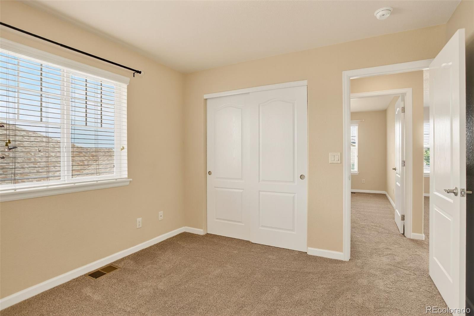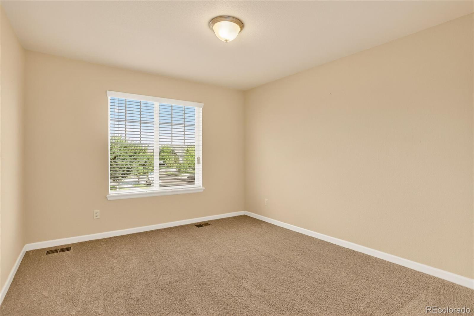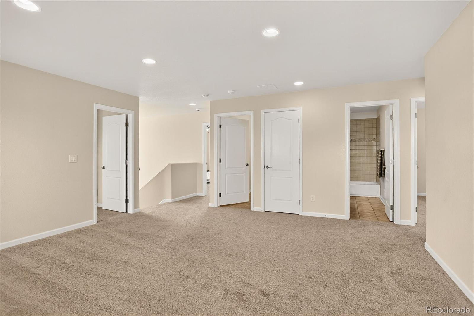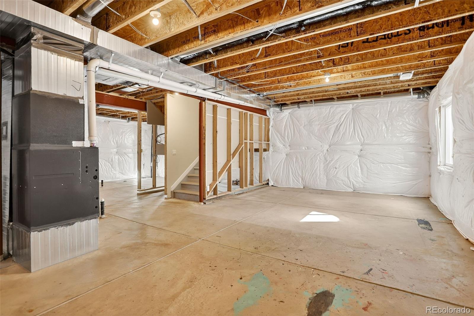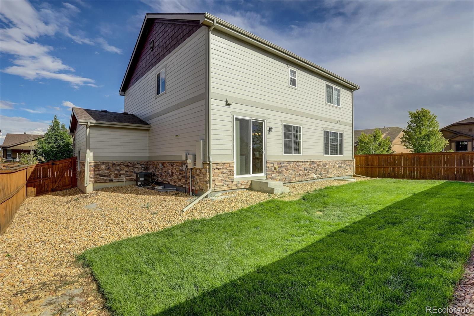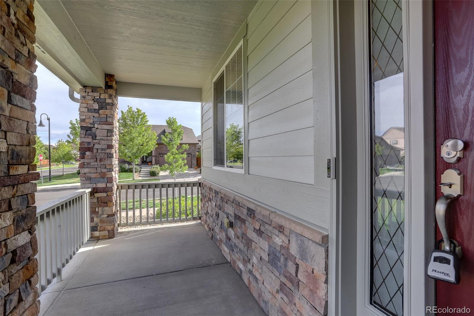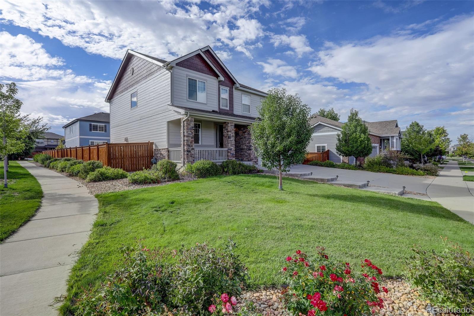Find us on...
Dashboard
- 4 Beds
- 3 Baths
- 2,601 Sqft
- .17 Acres
New Search X
17 N Ider Street
This beautifully upgraded 4-bedroom, 3-bath Richmond Hemingway floor plan shines with fresh updates inside and out — including new exterior paint, brand-new carpet throughout, and a new water heater. On the main level, you’ll find a flexible front room that’s perfect for a home office, playroom, or study nook. The spacious great room centers around a cozy corner fireplace, creating a warm and welcoming atmosphere. The open-concept kitchen and dining area make entertaining easy, featuring double ovens, a vent hood, and plenty of cabinet space for all your cooking essentials. Whether you’re preparing weeknight dinners or hosting for the holidays, this kitchen keeps everyone connected. Upstairs, the primary suite offers a relaxing retreat, while three additional bedrooms, a roomy loft, and convenient upstairs laundry add both comfort and practicality. Students here benefit from highly regarded Vista Peak Preparatory, where they can earn college credit while still in high school! Enjoy quiet mornings on the welcoming front porch and the peaceful neighborhood setting, with close proximity to Buckley Space Force, Southlands Shopping Center, Denver International Airport, and the Gaylord Rockies Resort. Don't miss your chance to see this one.
Listing Office: Coldwell Banker Global Luxury Denver 
Essential Information
- MLS® #8956934
- Price$595,000
- Bedrooms4
- Bathrooms3.00
- Full Baths2
- Half Baths1
- Square Footage2,601
- Acres0.17
- Year Built2014
- TypeResidential
- Sub-TypeSingle Family Residence
- StatusPending
Community Information
- Address17 N Ider Street
- SubdivisionTraditions
- CityAurora
- CountyArapahoe
- StateCO
- Zip Code80018
Amenities
- Parking Spaces3
- ParkingTandem
- # of Garages3
Amenities
Clubhouse, Park, Pool, Trail(s)
Interior
- HeatingForced Air, Natural Gas
- CoolingCentral Air
- FireplaceYes
- # of Fireplaces1
- FireplacesFamily Room, Gas
- StoriesTwo
Interior Features
Eat-in Kitchen, High Ceilings, Kitchen Island, Open Floorplan, Walk-In Closet(s)
Appliances
Cooktop, Dishwasher, Disposal, Double Oven, Microwave, Range, Refrigerator, Sump Pump
Exterior
- Exterior FeaturesPrivate Yard
- Lot DescriptionCorner Lot
- RoofComposition
Windows
Double Pane Windows, Window Coverings
School Information
- DistrictAdams-Arapahoe 28J
- ElementaryVista Peak
- MiddleVista Peak
- HighVista Peak
Additional Information
- Date ListedSeptember 12th, 2025
Listing Details
Coldwell Banker Global Luxury Denver
 Terms and Conditions: The content relating to real estate for sale in this Web site comes in part from the Internet Data eXchange ("IDX") program of METROLIST, INC., DBA RECOLORADO® Real estate listings held by brokers other than RE/MAX Professionals are marked with the IDX Logo. This information is being provided for the consumers personal, non-commercial use and may not be used for any other purpose. All information subject to change and should be independently verified.
Terms and Conditions: The content relating to real estate for sale in this Web site comes in part from the Internet Data eXchange ("IDX") program of METROLIST, INC., DBA RECOLORADO® Real estate listings held by brokers other than RE/MAX Professionals are marked with the IDX Logo. This information is being provided for the consumers personal, non-commercial use and may not be used for any other purpose. All information subject to change and should be independently verified.
Copyright 2026 METROLIST, INC., DBA RECOLORADO® -- All Rights Reserved 6455 S. Yosemite St., Suite 500 Greenwood Village, CO 80111 USA
Listing information last updated on February 5th, 2026 at 3:33pm MST.

