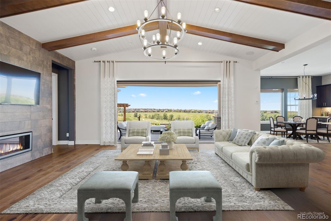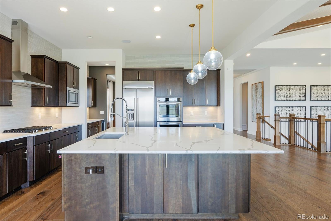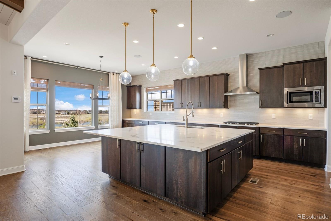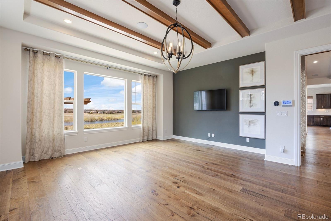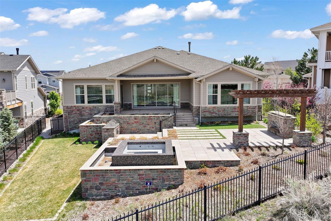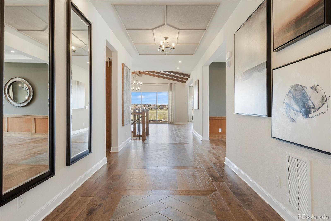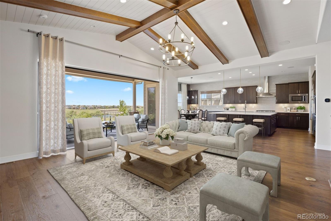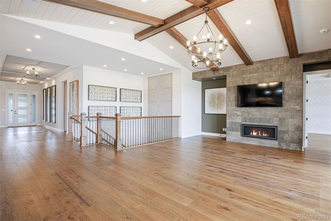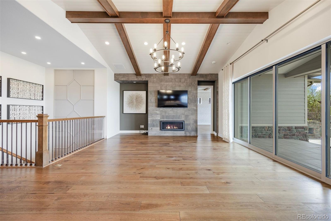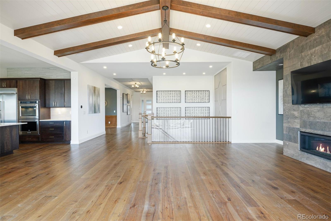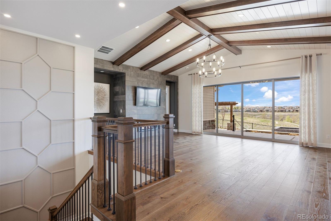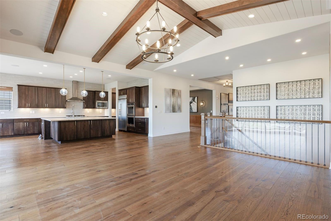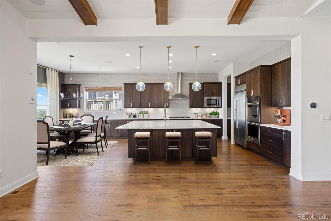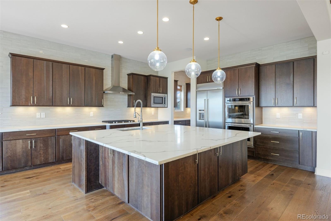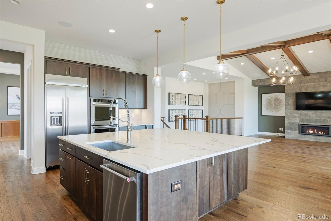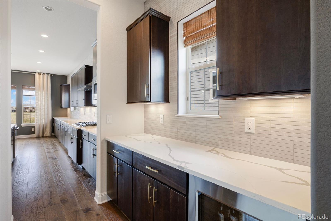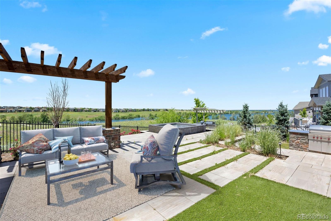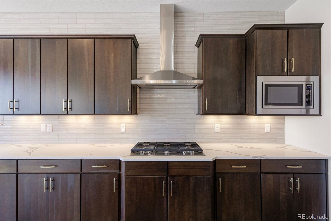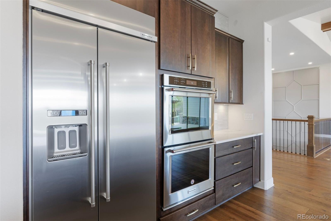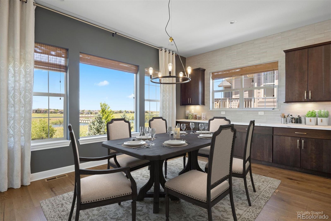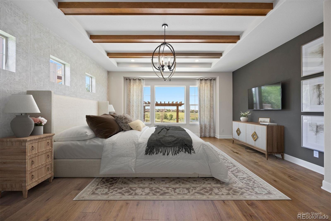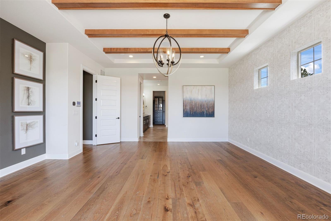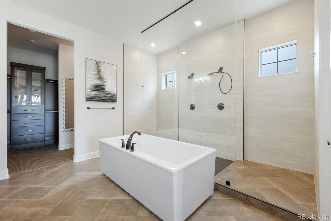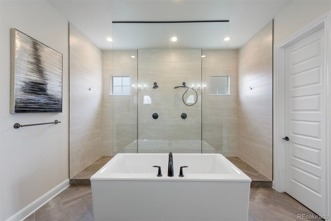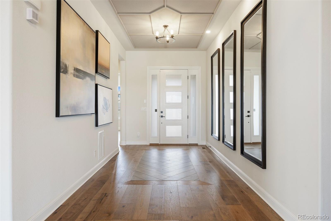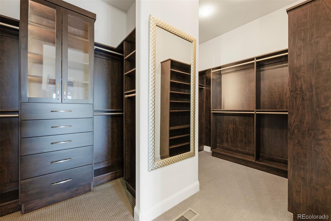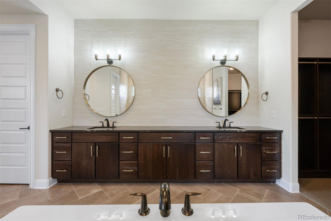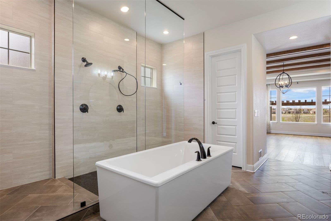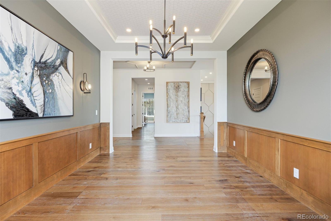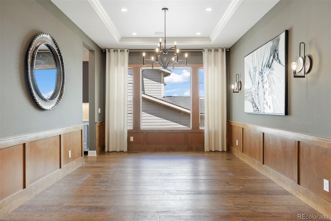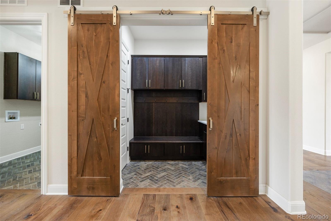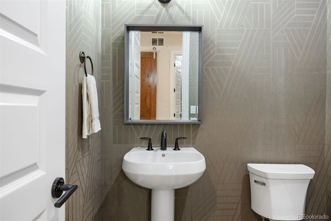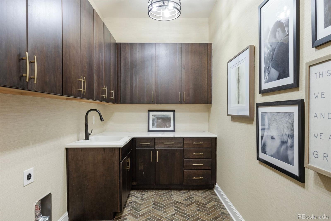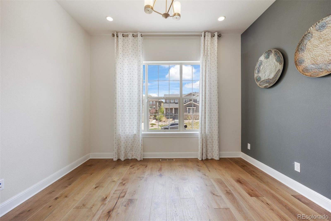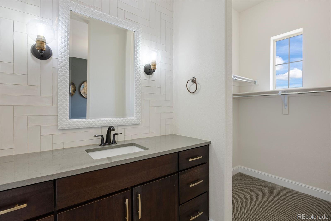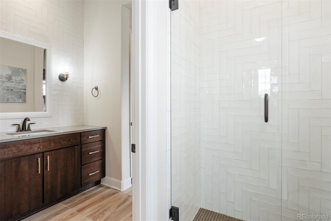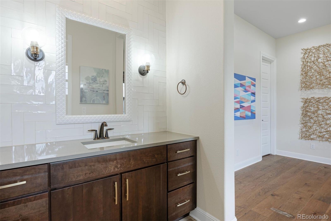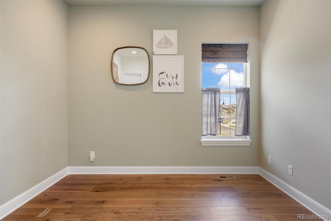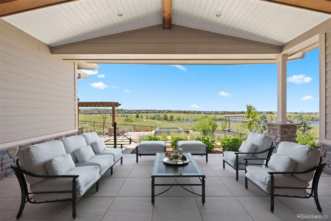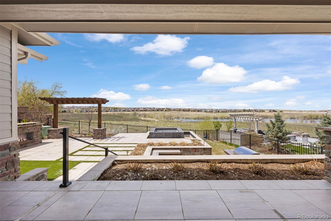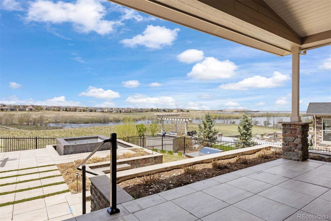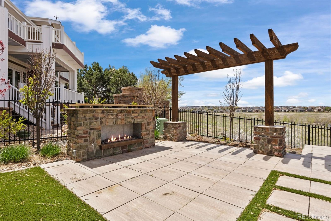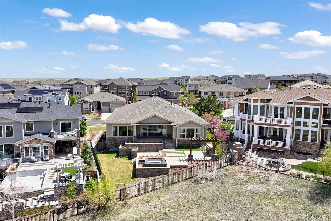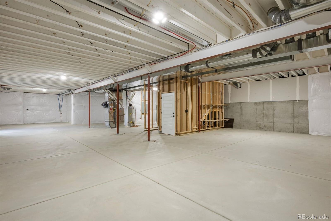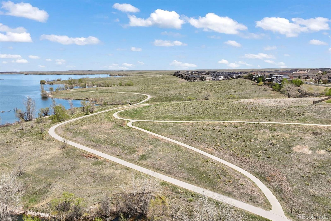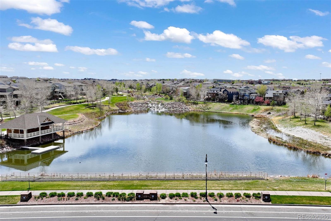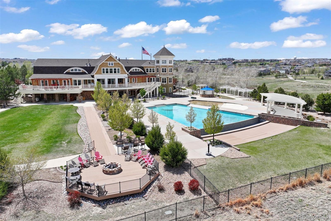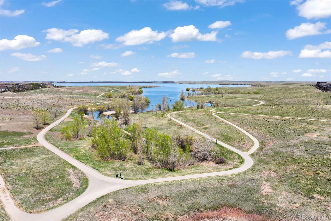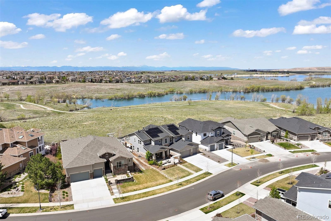Find us on...
Dashboard
- 3 Beds
- 3 Baths
- 3,461 Sqft
- .29 Acres
New Search X
27381 E Lakeview Drive
IMAGINE YOUR LIFE WITH A VIEW. THIS RANCH STYLE HOME OFFERS 3461 SQUARE FEET AND IS POSITIONED ON AN UNFORGETTABLE LOCATION! THE BEAMED GREAT ROOM WITH ITS GLASS PATIO DOORS OPENS COMPLETELY AND LEADS TO THE LARGE COVERED PATIO. ADJACENT TO THE GREAT ROOM IS THE KITCHEN WITH CUSTOM CABINETRY, UPGRADED APPLIANCES, OVERSIZED QUARTZ COVERED ISLAND AND A BUTLERS PANTRY WITH A WINE REFRIGERATOR. THE PRIMARY SUITE WITH GREAT VIEWS AND AN EXCITING MASTER BATH WITH OVERSIZED SHOWER,SEPARATE TUB AND A CUSTOM CLOSET. THERE ARE 3 BEDROOMS, A STUDY AND 3 BATHROOMS. SPECIAL FEATURES ARE A FINISHED 3 CAR GARAGE WITH STORAGE, SMART HOME TECHNOLOGY, WOOD AND TILE FLOORING,UPGRADED LIGHT FIXTURES,BUILT- IN BOOKSHELVES AND A FULL UNFINISHED BASEMENT. OFF OF THE COVERED PATIO FEATURES ARE, TILE COVERED SPA, OUTDOOR KITCHEN AND FIREPLACE. THERE ARE WALKING PATHS THAT LEAD TO THE CLUBHOUSE WITH A POOL, FITNESS AND TO THE BOATHOUSE AND LAKE. THE AREA OFFERS CHERRY CREEK SCHOOLS, AND GOOD ACCESS TO SOUTHLANDS SHOPPING AND C470.
Listing Office: LIV Sotheby's International Realty 
Essential Information
- MLS® #8957623
- Price$1,699,900
- Bedrooms3
- Bathrooms3.00
- Full Baths2
- Half Baths1
- Square Footage3,461
- Acres0.29
- Year Built2017
- TypeResidential
- Sub-TypeSingle Family Residence
- StyleMountain Contemporary
- StatusPending
Community Information
- Address27381 E Lakeview Drive
- SubdivisionVista Point at Southshore
- CityAurora
- CountyArapahoe
- StateCO
- Zip Code80016
Amenities
- Parking Spaces3
- ParkingConcrete
- # of Garages3
- ViewLake, Mountain(s)
Amenities
Clubhouse, Fitness Center, Park, Pool, Spa/Hot Tub, Trail(s)
Utilities
Electricity Connected, Natural Gas Connected
Interior
- HeatingForced Air
- CoolingCentral Air
- FireplaceYes
- # of Fireplaces2
- FireplacesGas, Great Room, Outside
- StoriesOne
Interior Features
Breakfast Bar, Entrance Foyer, Five Piece Bath, Granite Counters, High Ceilings, Jack & Jill Bathroom, Kitchen Island, Open Floorplan, Pantry, Primary Suite, Quartz Counters, Radon Mitigation System, Smart Thermostat, Solid Surface Counters, Sound System, Hot Tub, T&G Ceilings, Vaulted Ceiling(s), Walk-In Closet(s), Wired for Data
Appliances
Cooktop, Dishwasher, Double Oven, Humidifier, Microwave, Refrigerator
Exterior
- RoofComposition
- FoundationSlab
Exterior Features
Fire Pit, Gas Grill, Lighting, Rain Gutters, Spa/Hot Tub
Lot Description
Landscaped, Open Space, Sprinklers In Front, Sprinklers In Rear
Windows
Double Pane Windows, Window Coverings
School Information
- DistrictCherry Creek 5
- ElementaryAltitude
- MiddleFox Ridge
- HighCherokee Trail
Additional Information
- Date ListedMay 15th, 2025
Listing Details
LIV Sotheby's International Realty
 Terms and Conditions: The content relating to real estate for sale in this Web site comes in part from the Internet Data eXchange ("IDX") program of METROLIST, INC., DBA RECOLORADO® Real estate listings held by brokers other than RE/MAX Professionals are marked with the IDX Logo. This information is being provided for the consumers personal, non-commercial use and may not be used for any other purpose. All information subject to change and should be independently verified.
Terms and Conditions: The content relating to real estate for sale in this Web site comes in part from the Internet Data eXchange ("IDX") program of METROLIST, INC., DBA RECOLORADO® Real estate listings held by brokers other than RE/MAX Professionals are marked with the IDX Logo. This information is being provided for the consumers personal, non-commercial use and may not be used for any other purpose. All information subject to change and should be independently verified.
Copyright 2025 METROLIST, INC., DBA RECOLORADO® -- All Rights Reserved 6455 S. Yosemite St., Suite 500 Greenwood Village, CO 80111 USA
Listing information last updated on November 7th, 2025 at 9:03am MST.

