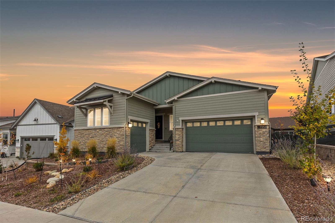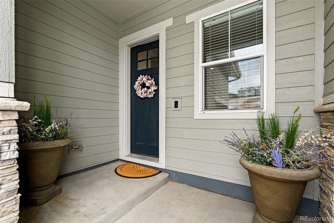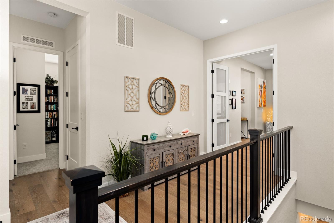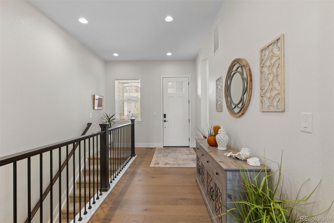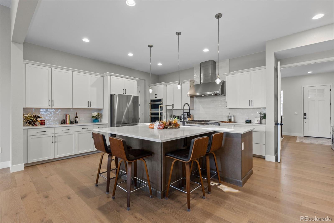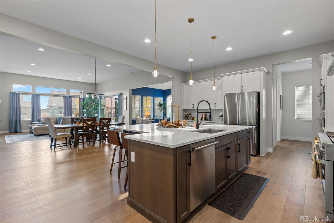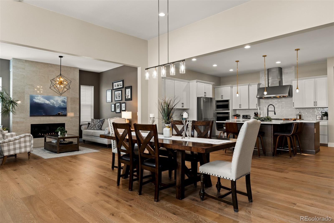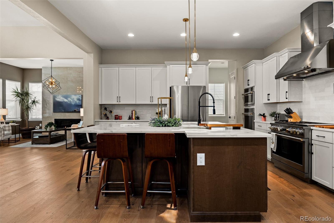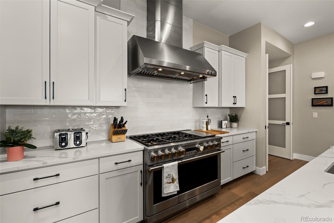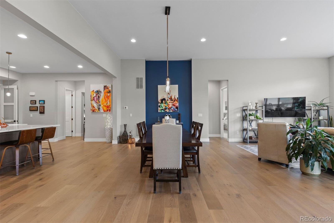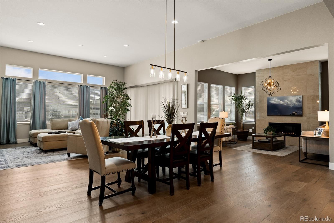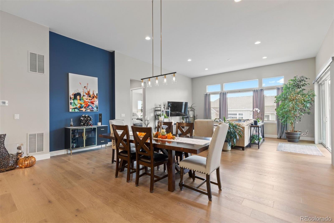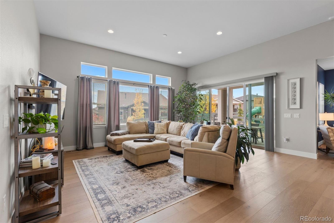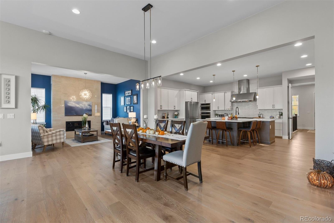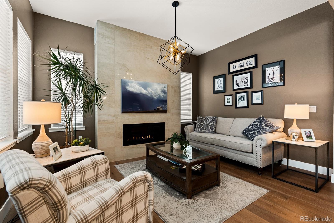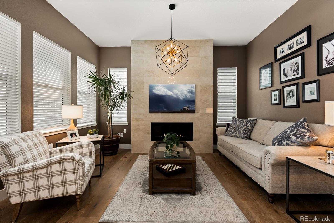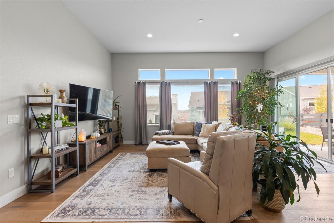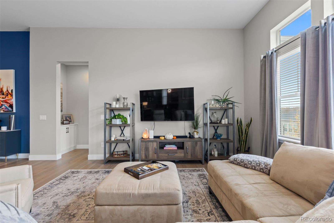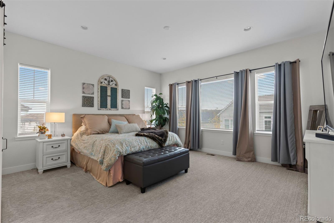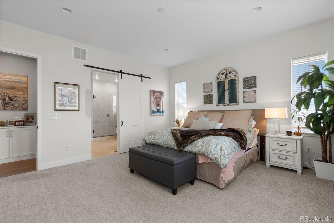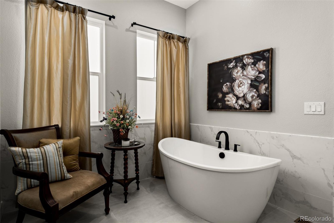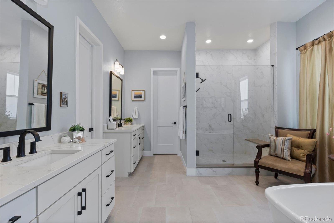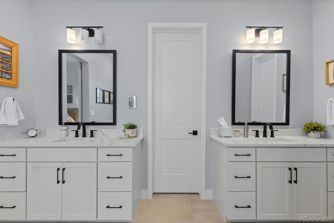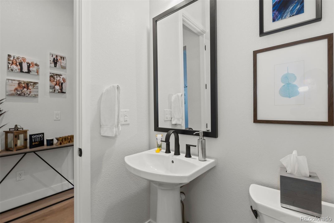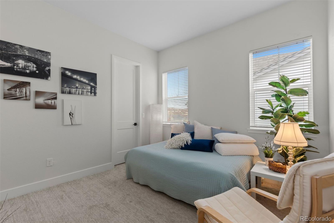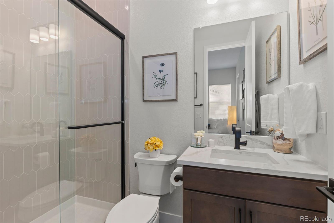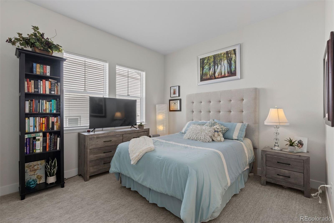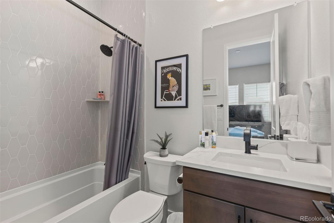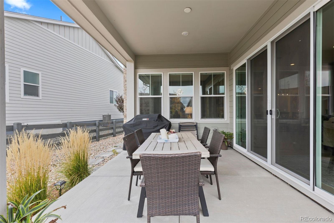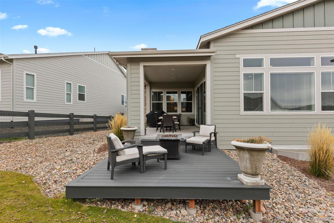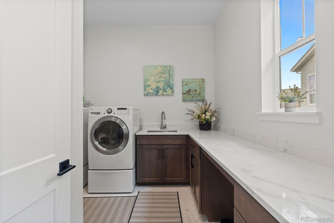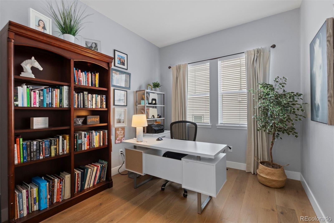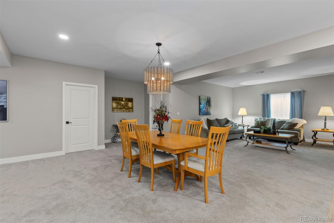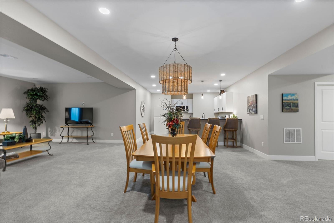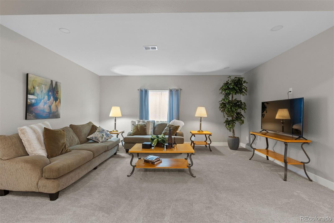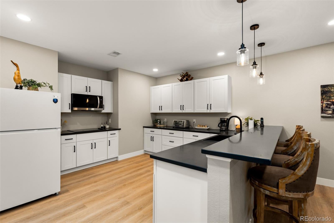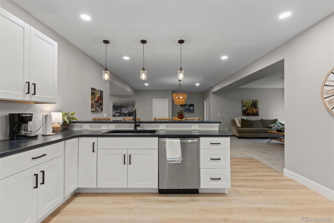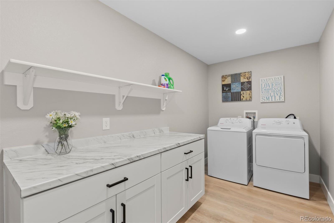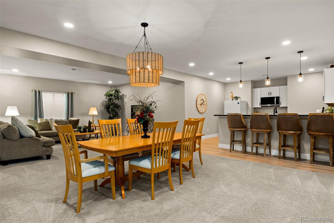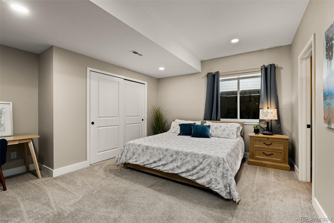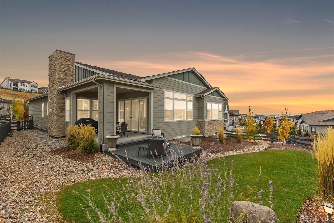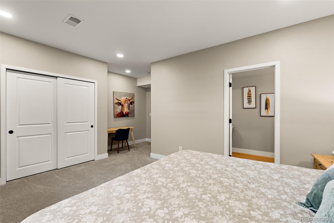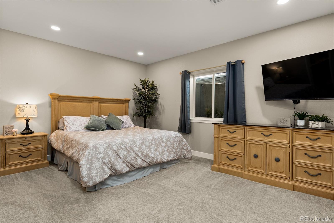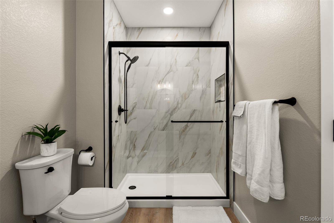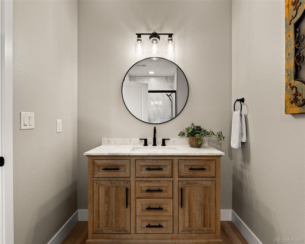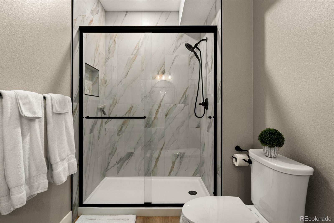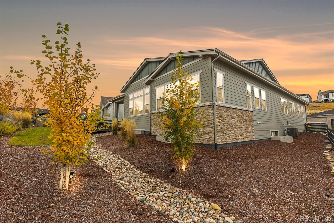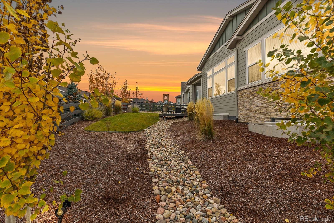Find us on...
Dashboard
- 5 Beds
- 6 Baths
- 4,877 Sqft
- .21 Acres
New Search X
7358 Canyonpoint Road
Bring the whole family to the best Shea Floor plan... Stunning and Comfortable, Flooded w/light and windows... Ultimate great room w/12' ceilings, huge chef's kitchen, luxury primary suite, the best parties are held here! Five bedrooms, 6 bathrooms, over 4,700 finished square feet. Large outdoor living area with covered patio, deck and grassy play area. And, you can take advantage of the potential apartment in basement - Multi-Generational or ADU (30 day min leases). The Canyons is the Premier New Community in North Castle Pines - easy access to I25. Beautiful amenities and neighborhood coffee house and fantastic restaurant & bar within walking distance. This home has large gourmet kitchen with 4 ovens, gas range, stainless steel hood, high performance stainless steel appliances, quartz countertops throughout, large kitchen island, hardwood floors, tile, and upgraded carpet and padding. The primary suite is complete w/soaking tub, separate oversized shower, double vanity areas, huge walk-in closet. The office has a barn door and plenty of room for your professional life. The Great Room is impressive and cozy at the same time including fireplace reading nook, large dining area and living room all within view of the gourmet kitchen. Then walk out to your covered patio and deck with water views and grassy area for games or pets! All bedrooms have beautiful ensuite bathrooms, large closets and ample room for guests or family. The basement apartment is finished with every detail for entertaining/kids or multi-generational living/ADU. Current owner earns over $2700 a month in income from the apartment in the basement. More storage then you will likely need so still room to add a media room or personal gym.
Listing Office: LIV Sotheby's International Realty 
Essential Information
- MLS® #8958134
- Price$1,300,000
- Bedrooms5
- Bathrooms6.00
- Full Baths2
- Half Baths1
- Square Footage4,877
- Acres0.21
- Year Built2022
- TypeResidential
- Sub-TypeSingle Family Residence
- StyleContemporary
- StatusActive
Community Information
- Address7358 Canyonpoint Road
- SubdivisionThe Canyons
- CityCastle Pines
- CountyDouglas
- StateCO
- Zip Code80108
Amenities
- Parking Spaces3
- ParkingConcrete
- # of Garages3
- ViewLake
Amenities
Clubhouse, Fitness Center, Park, Playground, Pool, Trail(s)
Utilities
Electricity Connected, Natural Gas Connected
Interior
- HeatingForced Air, Natural Gas
- CoolingCentral Air
- FireplaceYes
- # of Fireplaces1
- FireplacesGas, Great Room
- StoriesOne
Interior Features
Eat-in Kitchen, Entrance Foyer, Five Piece Bath, High Ceilings, High Speed Internet, In-Law Floorplan, Kitchen Island, Open Floorplan, Pantry, Primary Suite, Quartz Counters, Smart Light(s), Smart Thermostat, Smoke Free, Walk-In Closet(s)
Appliances
Convection Oven, Cooktop, Dishwasher, Disposal, Double Oven, Dryer, Gas Water Heater, Microwave, Oven, Range, Range Hood, Refrigerator, Self Cleaning Oven, Sump Pump, Washer
Exterior
- RoofComposition
Exterior Features
Gas Valve, Lighting, Private Yard, Rain Gutters
Lot Description
Landscaped, Sprinklers In Front, Sprinklers In Rear
Windows
Double Pane Windows, Window Coverings, Window Treatments
School Information
- DistrictDouglas RE-1
- ElementaryTimber Trail
- MiddleRocky Heights
- HighRock Canyon
Additional Information
- Date ListedNovember 7th, 2025
- ZoningSFR
Listing Details
LIV Sotheby's International Realty
 Terms and Conditions: The content relating to real estate for sale in this Web site comes in part from the Internet Data eXchange ("IDX") program of METROLIST, INC., DBA RECOLORADO® Real estate listings held by brokers other than RE/MAX Professionals are marked with the IDX Logo. This information is being provided for the consumers personal, non-commercial use and may not be used for any other purpose. All information subject to change and should be independently verified.
Terms and Conditions: The content relating to real estate for sale in this Web site comes in part from the Internet Data eXchange ("IDX") program of METROLIST, INC., DBA RECOLORADO® Real estate listings held by brokers other than RE/MAX Professionals are marked with the IDX Logo. This information is being provided for the consumers personal, non-commercial use and may not be used for any other purpose. All information subject to change and should be independently verified.
Copyright 2026 METROLIST, INC., DBA RECOLORADO® -- All Rights Reserved 6455 S. Yosemite St., Suite 500 Greenwood Village, CO 80111 USA
Listing information last updated on February 23rd, 2026 at 3:20pm MST.

