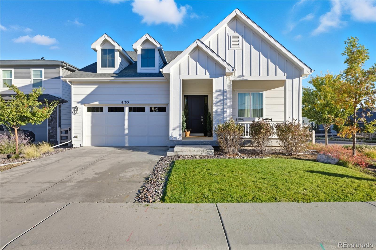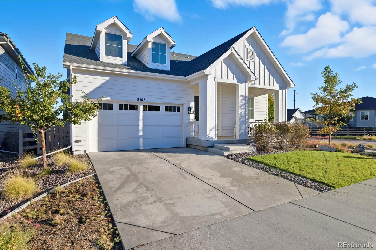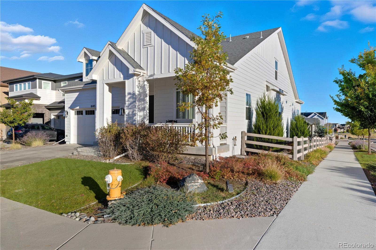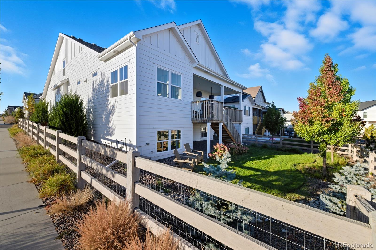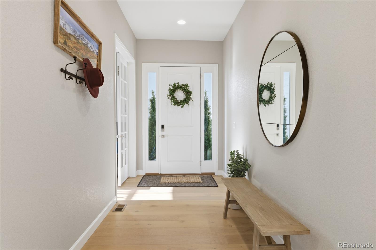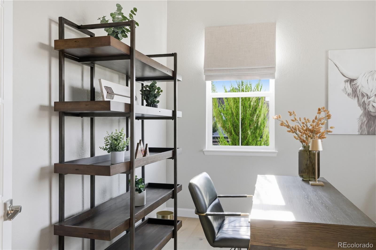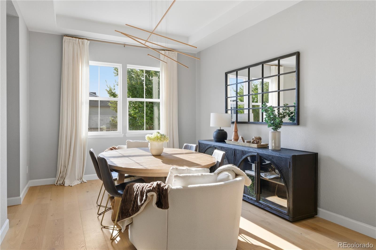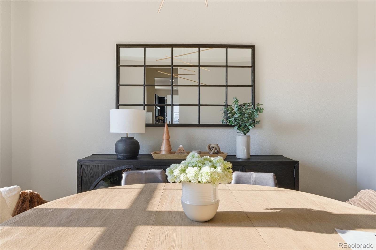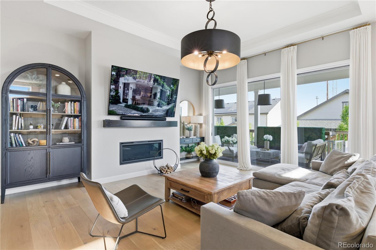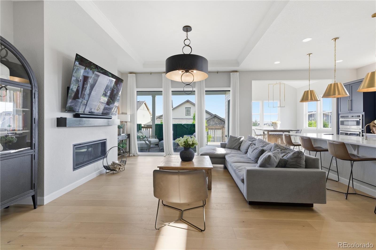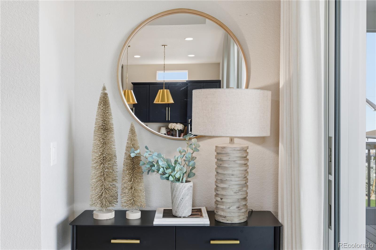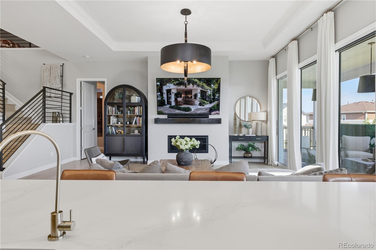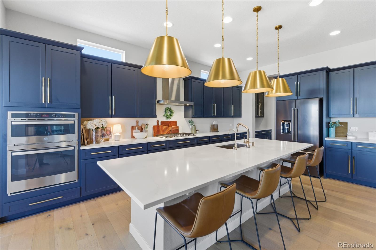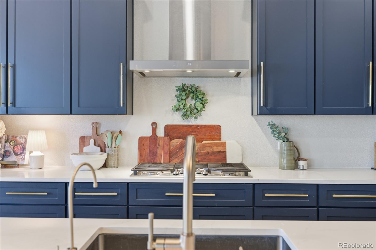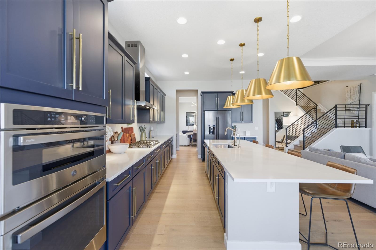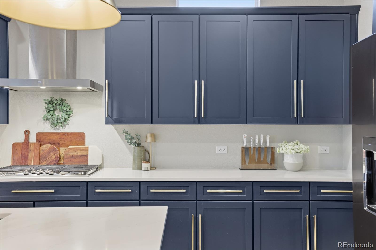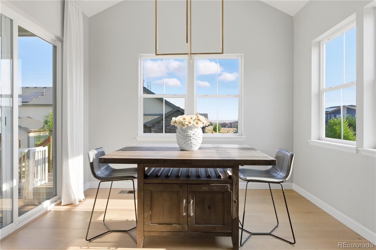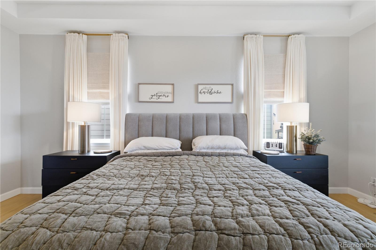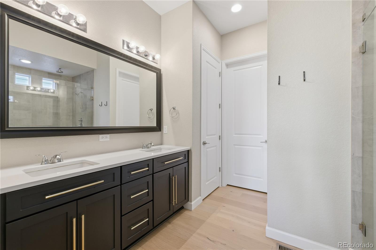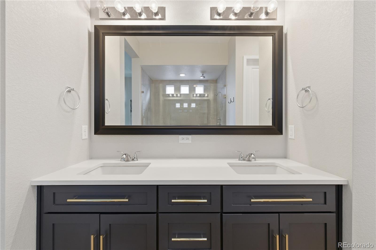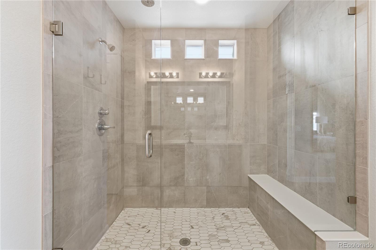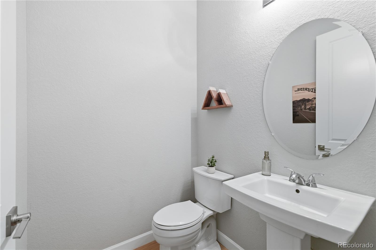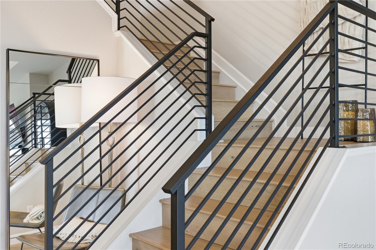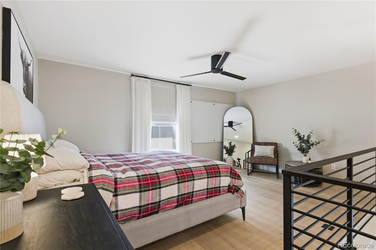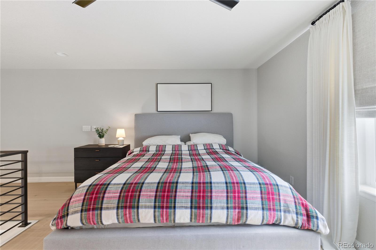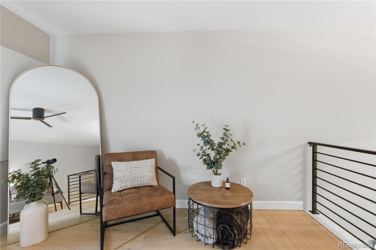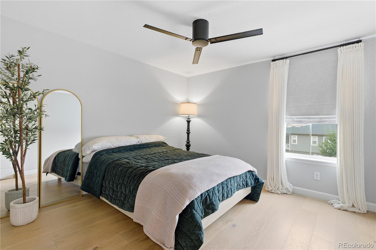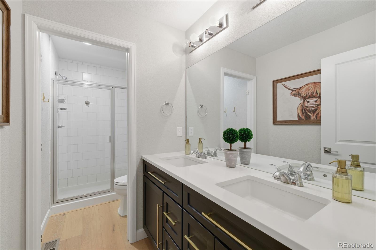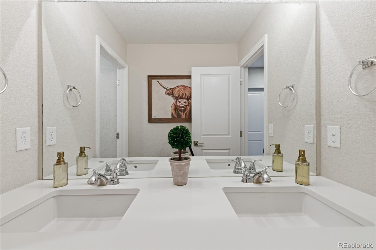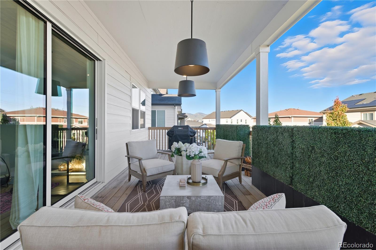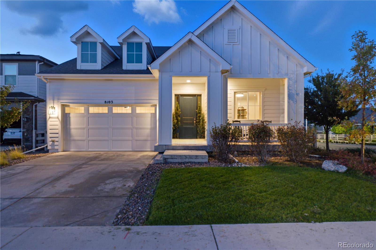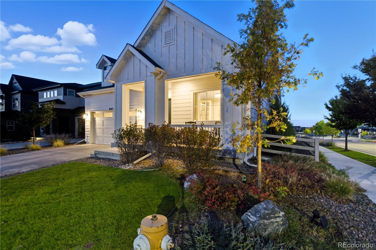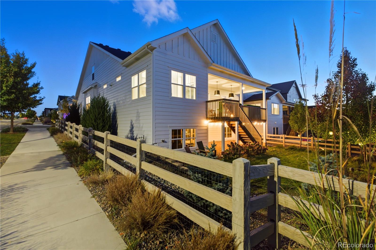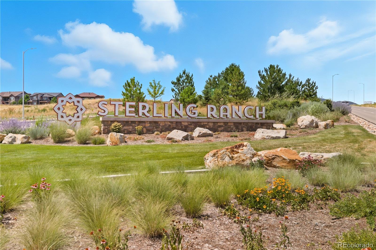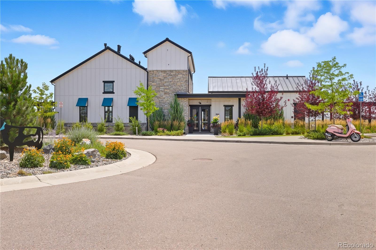Find us on...
Dashboard
- 3 Beds
- 3 Baths
- 2,816 Sqft
- .16 Acres
New Search X
8103 Ralston Creek Avenue
Welcome to your charming dream home, a beautifully appointed Sterling Ranch home nestled between Roxborough and Chatfield State Parks, perfectly blending refined style, comfort, and Colorado’s outdoor lifestyle. The main-level primary suite is a serene retreat, featuring a luxurious ensuite, walk-in shower, dual sinks, and a custom closet. With 10-foot ceilings, an open loft inspired third bedroom, this home is bright, airy, and ideal for both relaxing and entertaining. The chef’s kitchen is a true centerpiece, with bold blue cabinetry, white quartz countertops, a large island, walk-in pantry, butler’s cabinet, gas range, and double conventional oven, flowing seamlessly into the formal dining and living spaces. Upgraded lighting, luxury vinyl flooring, and abundant natural light create a warm, inviting atmosphere. A garden-level unfinished basement offers endless possibilities, and with Southern sunshine at the front, this corner lot is perfect for bright summer days and cozy Colorado snow days. Step outside to the oversized deck and fenced backyard, perfect for morning coffee, evening gatherings, or watching Colorado sunsets. Comfort and convenience abound with central AC, forced-air heating, a home office, and a cozy fireplace. Sterling Ranch residents enjoy 3,400+ acres, 30+ miles of trails, parks, playgrounds, gym, pool, clubhouse, and vibrant amenities including a brewery, coffee shop, and healthcare services, plus annual Colorado State Parks passes. Charming, sun-filled, and perfectly designed, this home is ready for your Colorado lifestyle. Schedule a private tour today and discover why Sterling Ranch is so special.
Listing Office: Compass - Denver 
Essential Information
- MLS® #8958958
- Price$800,000
- Bedrooms3
- Bathrooms3.00
- Half Baths1
- Square Footage2,816
- Acres0.16
- Year Built2021
- TypeResidential
- Sub-TypeSingle Family Residence
- StyleTraditional
- StatusActive
Community Information
- Address8103 Ralston Creek Avenue
- SubdivisionSterling Ranch
- CityLittleton
- CountyDouglas
- StateCO
- Zip Code80125
Amenities
- Parking Spaces2
- # of Garages2
- ViewMountain(s)
Amenities
Clubhouse, Fitness Center, Park, Parking, Playground, Pool, Trail(s)
Utilities
Electricity Connected, Natural Gas Connected
Parking
220 Volts, Concrete, Floor Coating
Interior
- HeatingForced Air
- CoolingCentral Air
- FireplaceYes
- # of Fireplaces1
- FireplacesGas, Living Room
- StoriesTwo
Interior Features
Ceiling Fan(s), Entrance Foyer, High Ceilings, High Speed Internet, Kitchen Island, Open Floorplan, Pantry, Primary Suite, Quartz Counters, Radon Mitigation System, Smart Light(s), Smart Thermostat, Smoke Free, Walk-In Closet(s)
Appliances
Dishwasher, Disposal, Double Oven, Dryer, Gas Water Heater, Microwave, Oven, Range, Range Hood, Refrigerator, Self Cleaning Oven, Sump Pump, Washer
Exterior
- Exterior FeaturesGas Valve, Rain Gutters
- RoofComposition
- FoundationSlab
Lot Description
Corner Lot, Landscaped, Level, Many Trees, Sprinklers In Front, Sprinklers In Rear
Windows
Double Pane Windows, Egress Windows
School Information
- DistrictDouglas RE-1
- ElementaryCoyote Creek
- MiddleRanch View
- HighThunderridge
Additional Information
- Date ListedOctober 31st, 2025
Listing Details
 Compass - Denver
Compass - Denver
 Terms and Conditions: The content relating to real estate for sale in this Web site comes in part from the Internet Data eXchange ("IDX") program of METROLIST, INC., DBA RECOLORADO® Real estate listings held by brokers other than RE/MAX Professionals are marked with the IDX Logo. This information is being provided for the consumers personal, non-commercial use and may not be used for any other purpose. All information subject to change and should be independently verified.
Terms and Conditions: The content relating to real estate for sale in this Web site comes in part from the Internet Data eXchange ("IDX") program of METROLIST, INC., DBA RECOLORADO® Real estate listings held by brokers other than RE/MAX Professionals are marked with the IDX Logo. This information is being provided for the consumers personal, non-commercial use and may not be used for any other purpose. All information subject to change and should be independently verified.
Copyright 2025 METROLIST, INC., DBA RECOLORADO® -- All Rights Reserved 6455 S. Yosemite St., Suite 500 Greenwood Village, CO 80111 USA
Listing information last updated on November 7th, 2025 at 4:03am MST.

