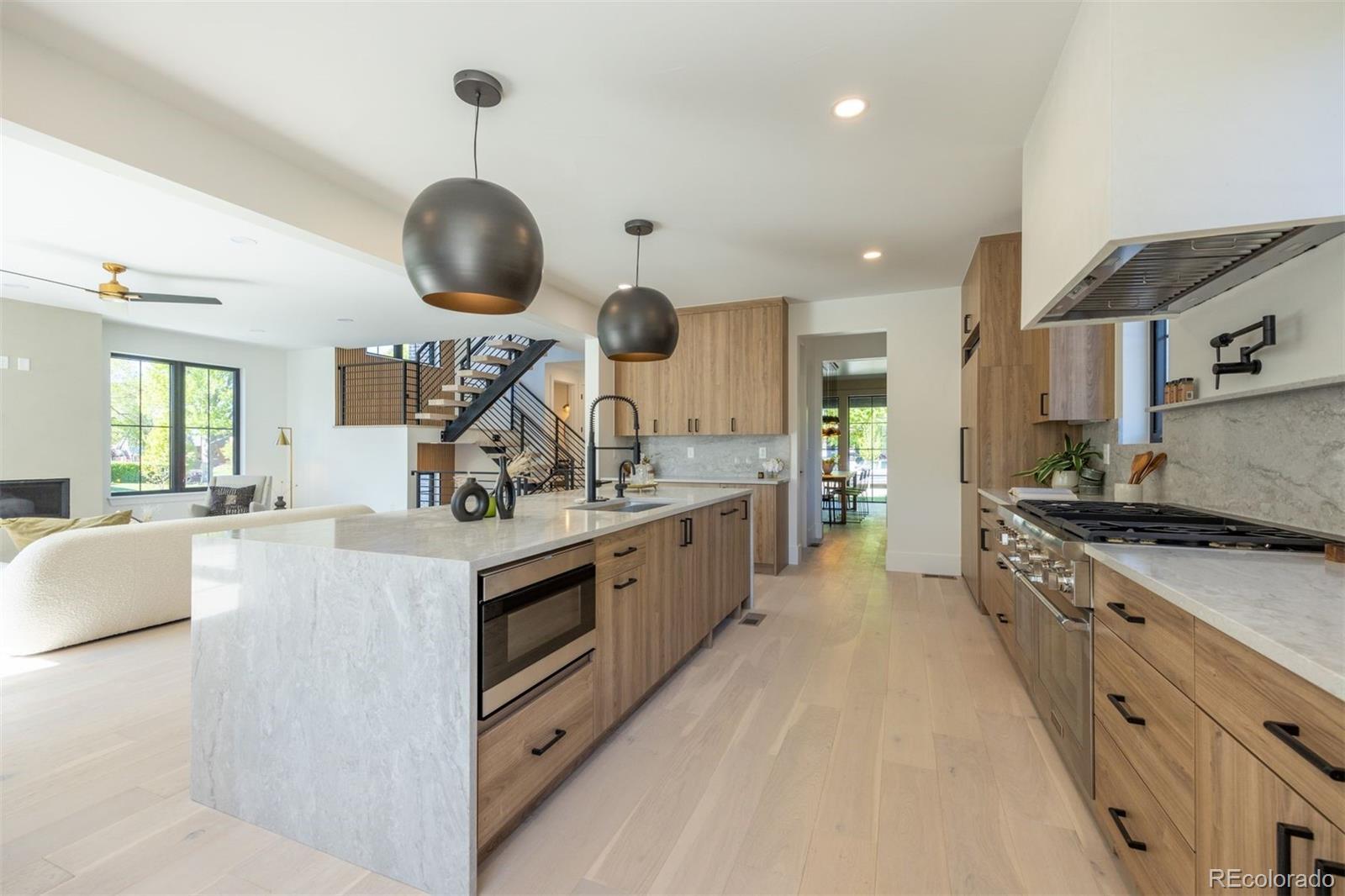Find us on...
Dashboard
- 5 Beds
- 6 Baths
- 5,926 Sqft
- .13 Acres
New Search X
2200 Newton Street
Come and explore this custom-built, Modern Tudor-style retreat in Sloan's Lake! This home features 5 beds and 6 baths in the main home and a one-bedroom ADU! Walk out of the great room through your large glass sliders leading to your enclosed patio. The living room & primary bedroom both feature large fireplaces for those chilly nights! Outback you will find an oversized 3 car garage with a fully landscaped yard. Some of the home features include: steam shower, steam closet, exceptionally large primary closet that connects to the laundry room, wine room & fully finished basement. There is also a 3rd floor lounge/Yoga Studio with a full bathroom, wet bar & outdoor deck. The basement is an entertainer's dream - tall ceilings, light up wine cellar, full wet bar & plenty of space to host!
Listing Office: LIV Sotheby's International Realty 
Essential Information
- MLS® #8958982
- Price$2,790,000
- Bedrooms5
- Bathrooms6.00
- Full Baths6
- Square Footage5,926
- Acres0.13
- Year Built2024
- TypeResidential
- Sub-TypeSingle Family Residence
- StyleTraditional, Tudor
- StatusActive
Community Information
- Address2200 Newton Street
- SubdivisionSloan's Lake
- CityDenver
- CountyDenver
- StateCO
- Zip Code80211
Amenities
- Parking Spaces3
- # of Garages3
- ViewLake, Mountain(s)
Utilities
Cable Available, Electricity Connected, Internet Access (Wired), Natural Gas Available
Interior
- HeatingForced Air
- FireplaceYes
- # of Fireplaces2
- FireplacesFamily Room, Primary Bedroom
- StoriesThree Or More
Interior Features
Breakfast Bar, Built-in Features, Ceiling Fan(s), Eat-in Kitchen, Five Piece Bath, High Ceilings, High Speed Internet, Kitchen Island, Open Floorplan, Pantry, Quartz Counters, Smart Thermostat, Walk-In Closet(s), Wet Bar
Appliances
Bar Fridge, Convection Oven, Cooktop, Dishwasher, Disposal, Dryer, Microwave, Oven, Range, Range Hood, Refrigerator, Self Cleaning Oven, Smart Appliance(s), Warming Drawer, Washer
Cooling
Air Conditioning-Room, Central Air
Exterior
- RoofShingle, Membrane
Exterior Features
Balcony, Fire Pit, Gas Grill, Gas Valve, Lighting, Private Yard, Rain Gutters
Lot Description
Corner Lot, Landscaped, Sprinklers In Front
Windows
Double Pane Windows, Skylight(s)
School Information
- DistrictDenver 1
- ElementaryBrown
- MiddleLake
- HighNorth
Additional Information
- Date ListedJune 6th, 2024
- ZoningU-SU-C1
Listing Details
LIV Sotheby's International Realty
 Terms and Conditions: The content relating to real estate for sale in this Web site comes in part from the Internet Data eXchange ("IDX") program of METROLIST, INC., DBA RECOLORADO® Real estate listings held by brokers other than RE/MAX Professionals are marked with the IDX Logo. This information is being provided for the consumers personal, non-commercial use and may not be used for any other purpose. All information subject to change and should be independently verified.
Terms and Conditions: The content relating to real estate for sale in this Web site comes in part from the Internet Data eXchange ("IDX") program of METROLIST, INC., DBA RECOLORADO® Real estate listings held by brokers other than RE/MAX Professionals are marked with the IDX Logo. This information is being provided for the consumers personal, non-commercial use and may not be used for any other purpose. All information subject to change and should be independently verified.
Copyright 2025 METROLIST, INC., DBA RECOLORADO® -- All Rights Reserved 6455 S. Yosemite St., Suite 500 Greenwood Village, CO 80111 USA
Listing information last updated on June 17th, 2025 at 4:33am MDT.

































