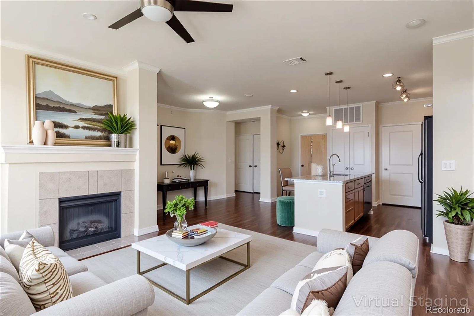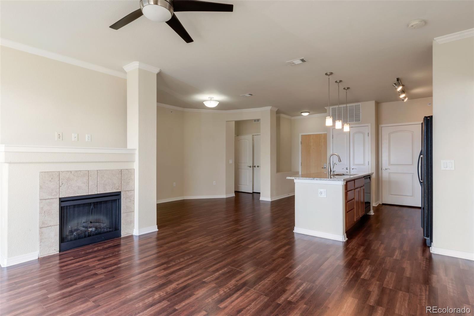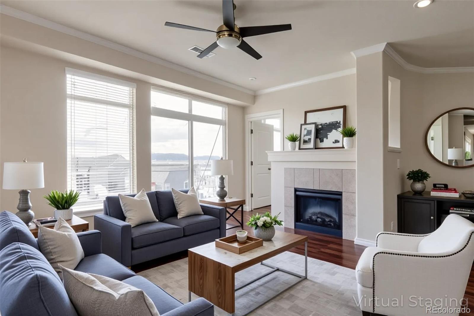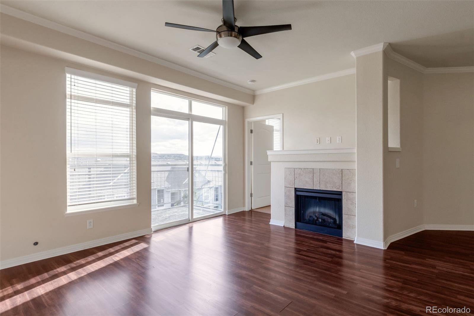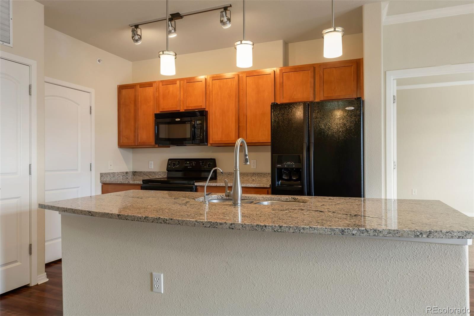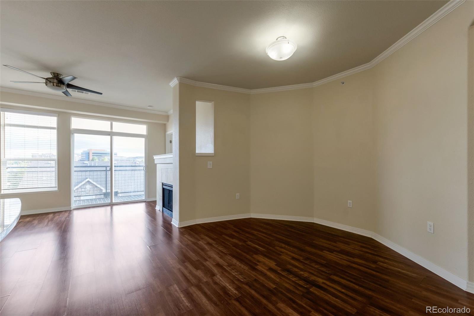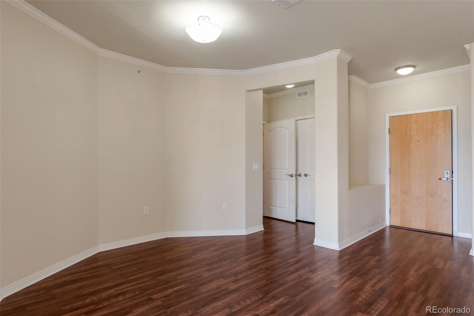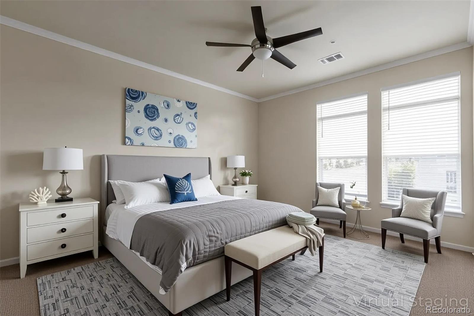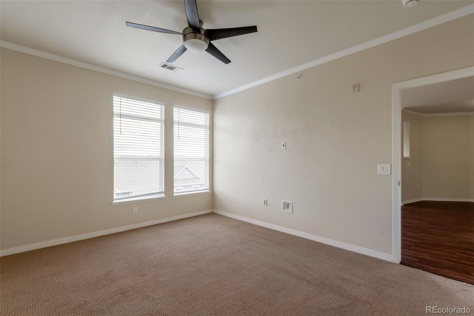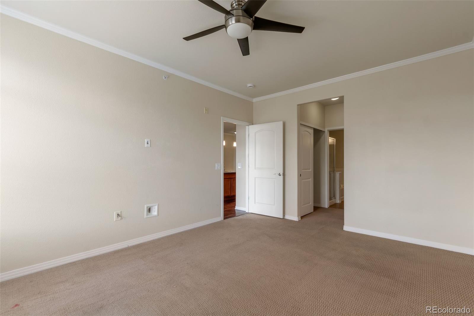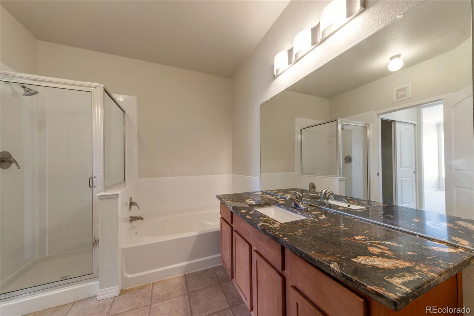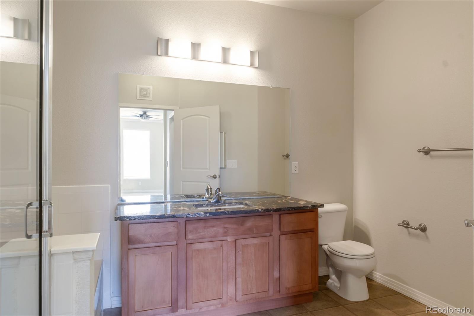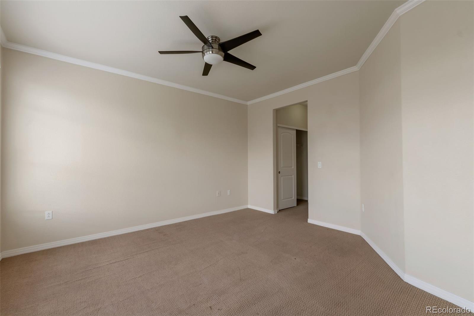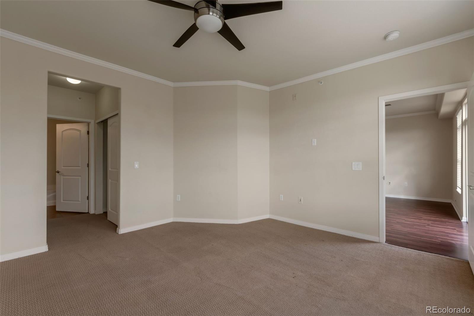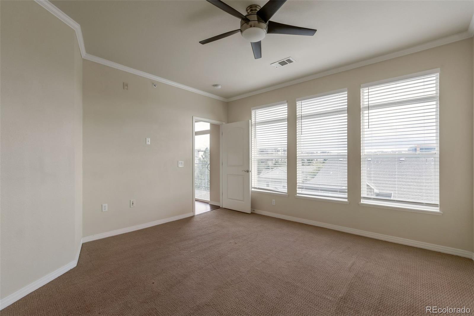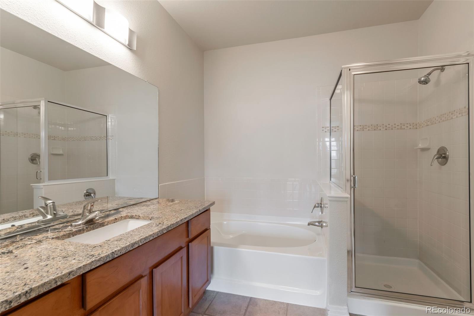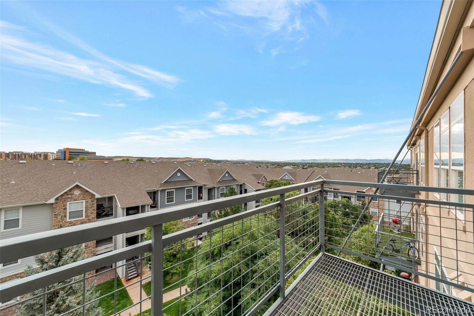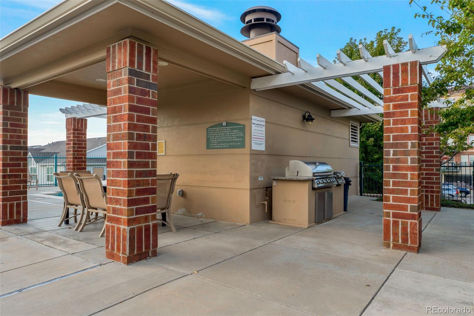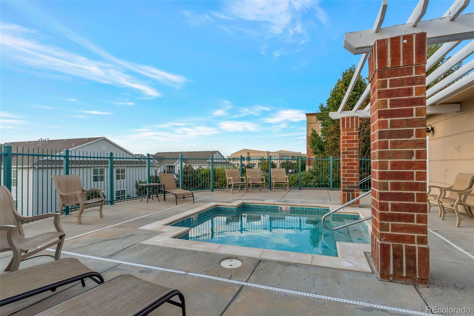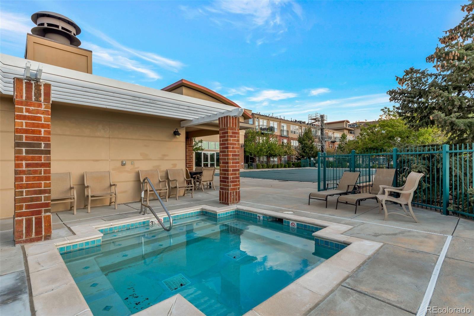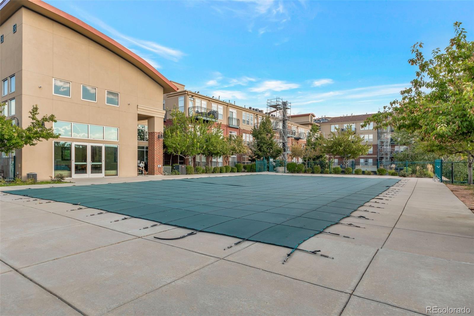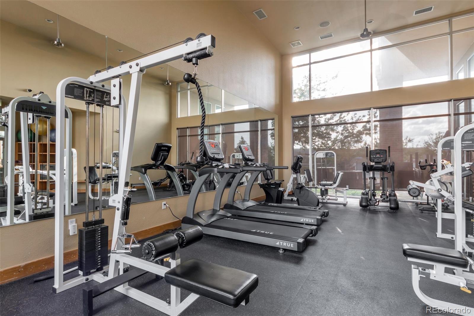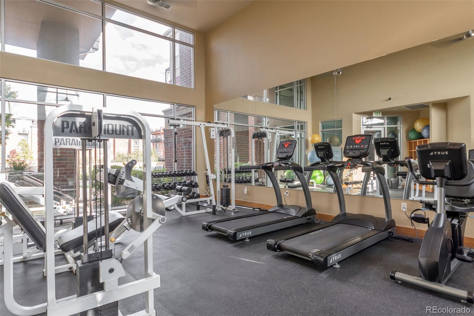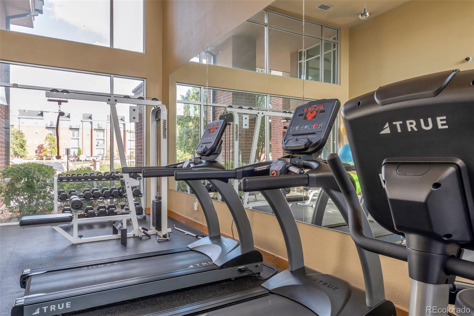Find us on...
Dashboard
- $415k Price
- 2 Beds
- 2 Baths
- 1,285 Sqft
New Search X
10184 Park Meadows Drive 1407
*Price Improvement* Spacious and well-located, this 2-bedroom condo is an excellent opportunity for all buyers! Set on the 4th floor with no one above, the unit offers peace, privacy, and beautiful views from both the private balcony and bedroom. Inside, you’ll find two generously sized bedrooms, each with dual closets. The primary features a large en suite bath, while the second bedroom enjoys its own bathroom with dual access from both the bedroom and the living area. The open layout flows naturally to the kitchen and living space, while community amenities add to the lifestyle: a fitness center, pool, hot tub, and clubhouse. A dedicated space in the underground garage and a private storage locker complete the package. This home offers an easy sweat equity opportunity and could use some minor cosmetic updates. Very few units of this size come available and past sales reach up to $510,000! Hot water heater is newer and the roof for the building was just replaced last week! Just four blocks from the light rail and minutes to I-25 and E-470, this residence offers both everyday convenience and long-term potential.
Listing Office: RISE Real Estate 
Essential Information
- MLS® #8959914
- Price$415,000
- Bedrooms2
- Bathrooms2.00
- Full Baths2
- Square Footage1,285
- Acres0.00
- Year Built2005
- TypeResidential
- Sub-TypeCondominium
- StyleLoft
- StatusActive
Community Information
- Address10184 Park Meadows Drive 1407
- SubdivisionLincoln Square Lofts
- CityLone Tree
- CountyDouglas
- StateCO
- Zip Code80124
Amenities
- Parking Spaces2
- ParkingHeated Garage, Underground
- # of Garages1
- Has PoolYes
- PoolOutdoor Pool
Amenities
Clubhouse, Elevator(s), Fitness Center, Parking, Pool, Spa/Hot Tub
Utilities
Cable Available, Electricity Connected, Natural Gas Connected
Interior
- HeatingForced Air
- CoolingCentral Air
- FireplaceYes
- # of Fireplaces1
- FireplacesLiving Room
- StoriesOne
Interior Features
Ceiling Fan(s), Granite Counters, Kitchen Island, Open Floorplan, Pantry, Primary Suite, Walk-In Closet(s)
Appliances
Dishwasher, Dryer, Microwave, Oven, Range, Refrigerator, Washer
Exterior
- WindowsDouble Pane Windows
- RoofComposition
Exterior Features
Balcony, Barbecue, Elevator, Spa/Hot Tub
School Information
- DistrictDouglas RE-1
- ElementaryAcres Green
- MiddleCresthill
- HighHighlands Ranch
Additional Information
- Date ListedSeptember 22nd, 2025
Listing Details
 RISE Real Estate
RISE Real Estate
 Terms and Conditions: The content relating to real estate for sale in this Web site comes in part from the Internet Data eXchange ("IDX") program of METROLIST, INC., DBA RECOLORADO® Real estate listings held by brokers other than RE/MAX Professionals are marked with the IDX Logo. This information is being provided for the consumers personal, non-commercial use and may not be used for any other purpose. All information subject to change and should be independently verified.
Terms and Conditions: The content relating to real estate for sale in this Web site comes in part from the Internet Data eXchange ("IDX") program of METROLIST, INC., DBA RECOLORADO® Real estate listings held by brokers other than RE/MAX Professionals are marked with the IDX Logo. This information is being provided for the consumers personal, non-commercial use and may not be used for any other purpose. All information subject to change and should be independently verified.
Copyright 2025 METROLIST, INC., DBA RECOLORADO® -- All Rights Reserved 6455 S. Yosemite St., Suite 500 Greenwood Village, CO 80111 USA
Listing information last updated on December 27th, 2025 at 12:33pm MST.

