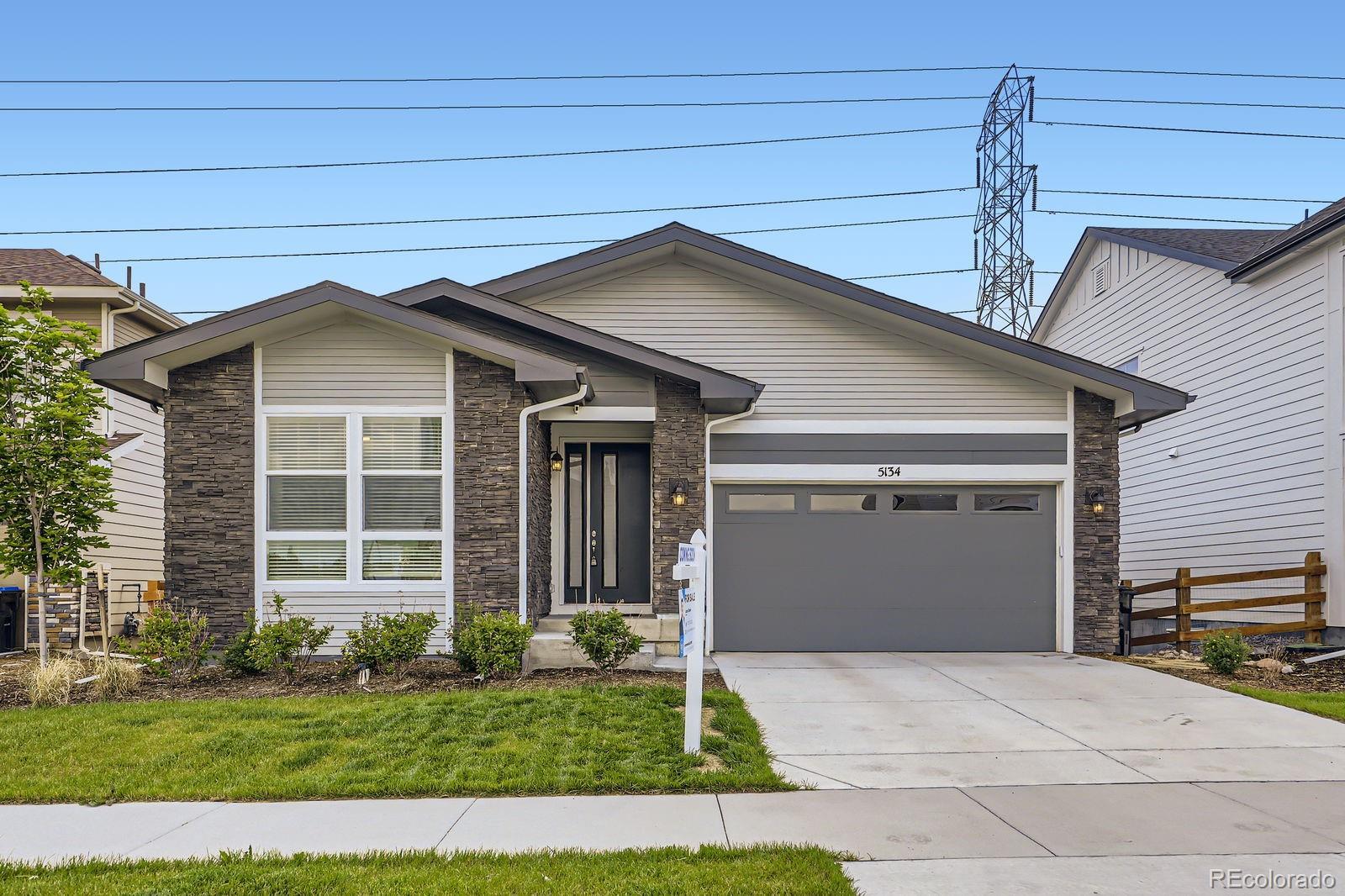Find us on...
Dashboard
- 4 Beds
- 3 Baths
- 3,477 Sqft
- .12 Acres
New Search X
5134 Queen Court
Welcome to Sophisticated Living in the Avalon Floor Plan by Richmond American Homes. Effortless elegance meets exceptional design in this thoughtfully crafted ranch-style home, where upscale finishes blend seamlessly with modern comfort. The main level offers two generous secondary bedrooms flanking a beautifully appointed shared bathroom — perfect for family or overnight guests. At the heart of the home, a gourmet kitchen impresses with a striking granite center island, premium stainless steel appliances, and designer cabinetry, all overlooking an open dining nook and a spacious great room. Step from the great room onto the covered patio, an ideal outdoor extension for both entertaining and unwinding in style. The primary suite provides a private retreat, complete with a spa-inspired en-suite bath and a large walk-in closet. The luxury continues on the lower level with a finished basement, featuring a wide-open recreation room, a fourth bedroom, and a full bath — offering endless versatility for guests, media, fitness, or work-from-home needs.
Listing Office: LPT Realty 
Essential Information
- MLS® #8960485
- Price$895,000
- Bedrooms4
- Bathrooms3.00
- Full Baths2
- Square Footage3,477
- Acres0.12
- Year Built2024
- TypeResidential
- Sub-TypeSingle Family Residence
- StatusActive
Community Information
- Address5134 Queen Court
- SubdivisionHaskins Station
- CityArvada
- CountyJefferson
- StateCO
- Zip Code80002
Amenities
- Parking Spaces2
- # of Garages2
Interior
- HeatingForced Air
- CoolingCentral Air
- StoriesOne
Interior Features
Breakfast Bar, Eat-in Kitchen, Five Piece Bath, Granite Counters, Kitchen Island, Open Floorplan, Pantry, Primary Suite, Quartz Counters, Radon Mitigation System, Walk-In Closet(s)
Appliances
Cooktop, Dishwasher, Disposal, Dryer, Microwave, Oven, Refrigerator, Washer
Exterior
- WindowsDouble Pane Windows
- RoofShingle, Composition
- FoundationSlab
Lot Description
Cul-De-Sac, Landscaped, Sprinklers In Front
School Information
- DistrictJefferson County R-1
- ElementaryVanderhoof
- MiddleDrake
- HighArvada West
Additional Information
- Date ListedJune 6th, 2025
Listing Details
 LPT Realty
LPT Realty
 Terms and Conditions: The content relating to real estate for sale in this Web site comes in part from the Internet Data eXchange ("IDX") program of METROLIST, INC., DBA RECOLORADO® Real estate listings held by brokers other than RE/MAX Professionals are marked with the IDX Logo. This information is being provided for the consumers personal, non-commercial use and may not be used for any other purpose. All information subject to change and should be independently verified.
Terms and Conditions: The content relating to real estate for sale in this Web site comes in part from the Internet Data eXchange ("IDX") program of METROLIST, INC., DBA RECOLORADO® Real estate listings held by brokers other than RE/MAX Professionals are marked with the IDX Logo. This information is being provided for the consumers personal, non-commercial use and may not be used for any other purpose. All information subject to change and should be independently verified.
Copyright 2025 METROLIST, INC., DBA RECOLORADO® -- All Rights Reserved 6455 S. Yosemite St., Suite 500 Greenwood Village, CO 80111 USA
Listing information last updated on June 9th, 2025 at 1:48am MDT.
































