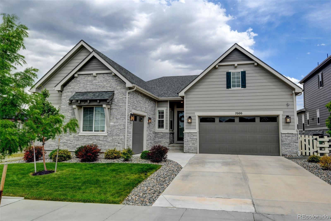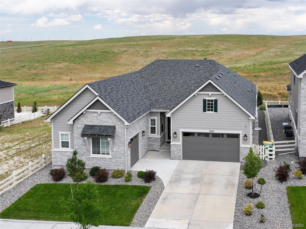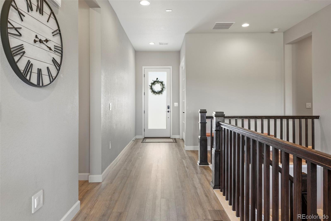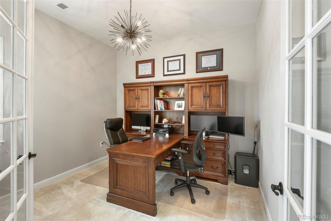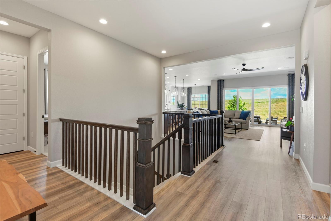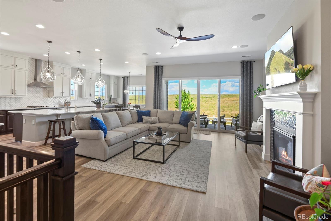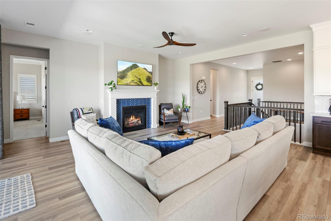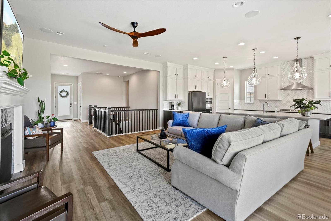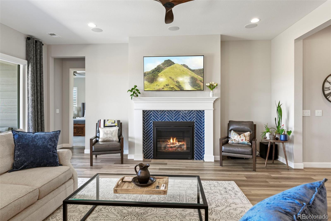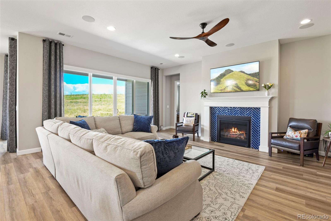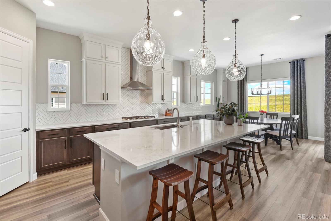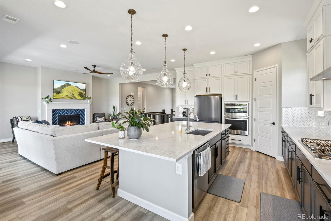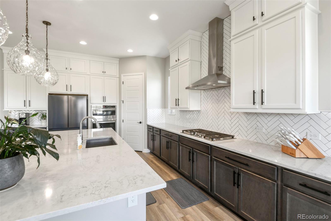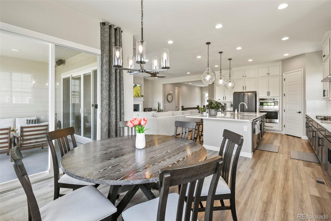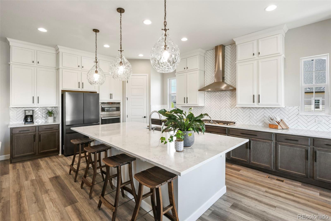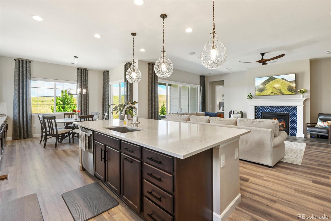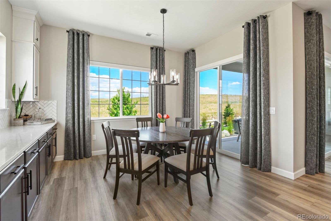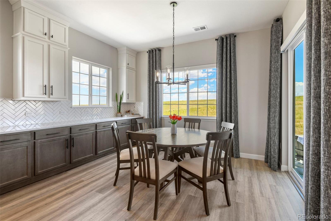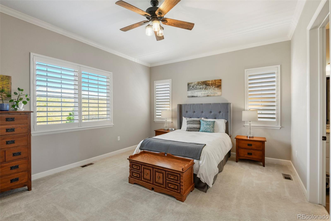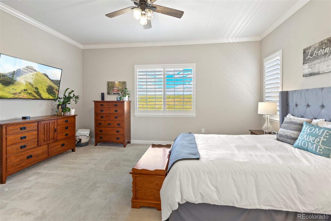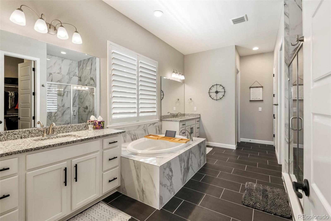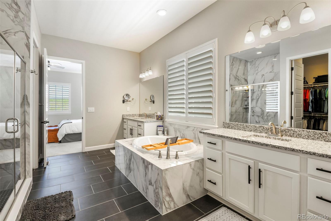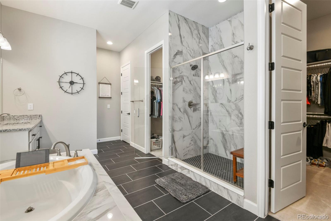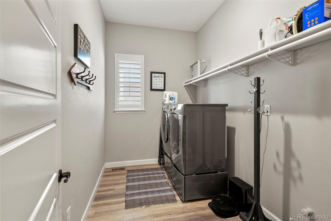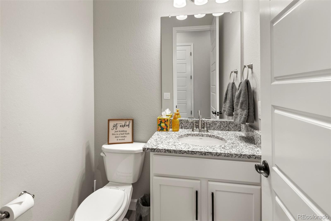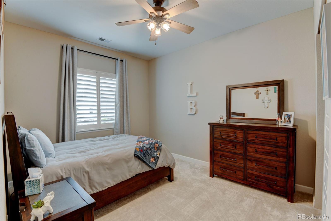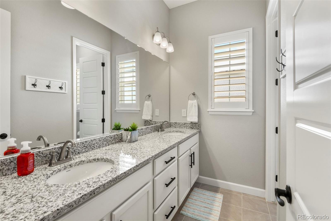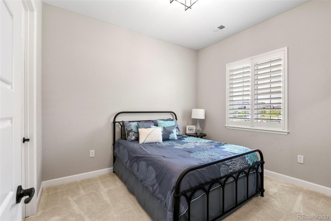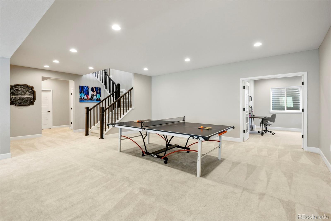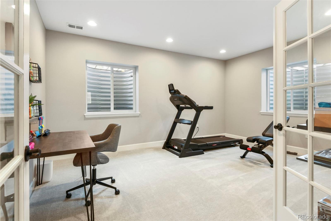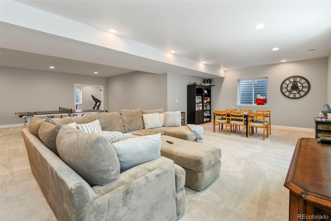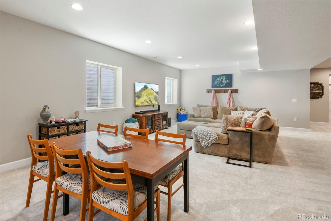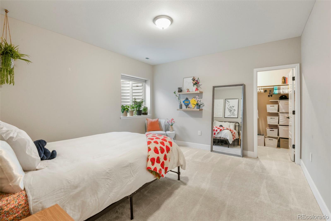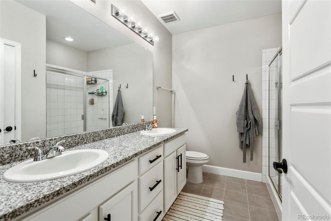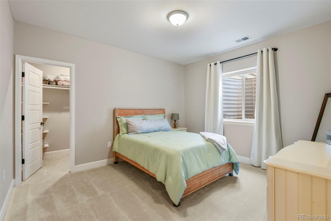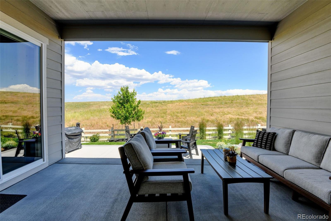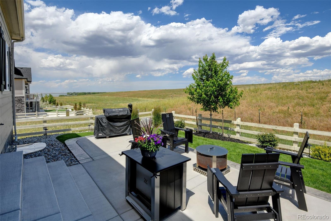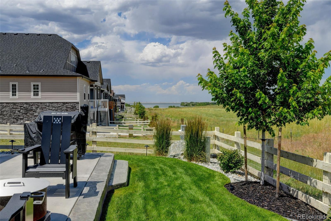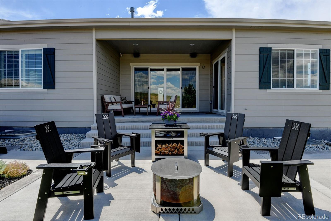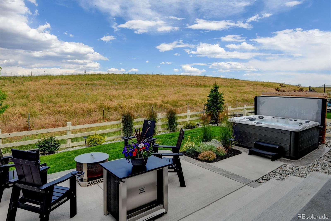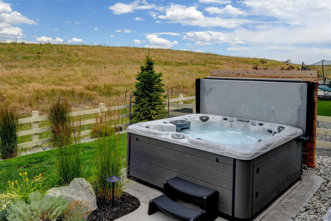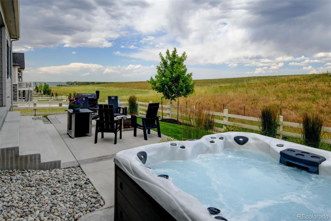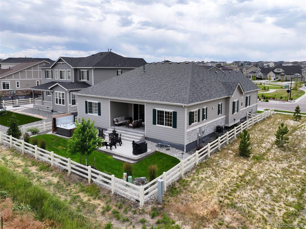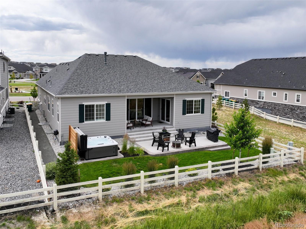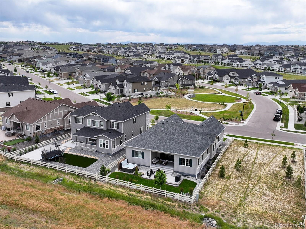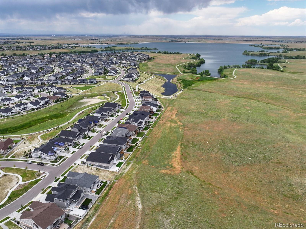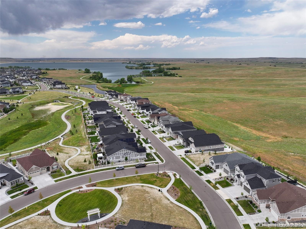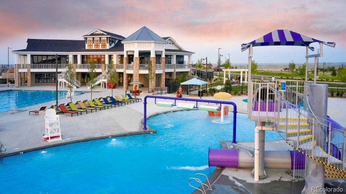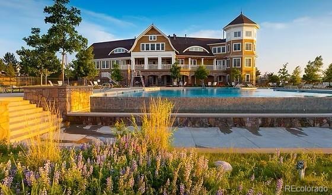Find us on...
Dashboard
- 5 Beds
- 4 Baths
- 4,588 Sqft
- .18 Acres
New Search X
7000 S White Crow Way
Welcome to this pristine home in the highly sought-after Southshore community! Situated on a premium lot, this property offers unmatched privacy with a park directly in front, a greenbelt on the side, and open space behind, PLUS beautiful views of the Aurora Reservoir from the dining room and back patio. This spacious ranch-style home features 10ft ceilings with 8ft doors on the main floor, five bedrooms and four bathrooms, with thoughtful design throughout. The gourmet kitchen is a standout, boasting a massive center island, an entire wall of counter space, and extended-height double cabinetry for abundant storage. On the main floor, you have the primary suite with a spa-like bathroom including dual vanities, a soaking tub, a large walk-in shower, and two walk-in closets. Additionally, you will find an office/flex space with double glass doors, two more bedrooms, and a full bath. The finished basement also includes two bedrooms, a full bath, an additional office/flex room with glass doors, and a large rec/media area, plus ample storage. Tech-savvy buyers will love the smart features throughout, including Wi-Fi enabled lighting, garage doors, Rachio irrigation system, thermostat, etc. Additional upgrades include a Class 4 impact-resistant roof (new in 2024), plantation shutters in main-floor bedrooms, automated blinds in living areas, and luxury vinyl plank flooring on the first level. Step outside to a beautifully landscaped backyard oasis, and with the right offer, sellers will include the newer hot tub. Extras include a radon mitigation system, access to top-rated Cherry Creek schools, and close proximity to two community clubhouses, pools, parks, shopping, DIA, and DTC. This home truly has it all, JUST move in and enjoy!
Listing Office: Weichert Realtors Professionals 
Essential Information
- MLS® #8962107
- Price$1,194,000
- Bedrooms5
- Bathrooms4.00
- Full Baths2
- Half Baths1
- Square Footage4,588
- Acres0.18
- Year Built2022
- TypeResidential
- Sub-TypeSingle Family Residence
- StyleContemporary
- StatusActive
Community Information
- Address7000 S White Crow Way
- SubdivisionSouthshore
- CityAurora
- CountyArapahoe
- StateCO
- Zip Code80016
Amenities
- Parking Spaces3
- ParkingDry Walled, Insulated Garage
- # of Garages3
- ViewLake, Plains
Amenities
Clubhouse, Fitness Center, Playground, Pool, Spa/Hot Tub
Interior
- HeatingForced Air
- CoolingCentral Air
- FireplaceYes
- # of Fireplaces1
- FireplacesFamily Room
- StoriesOne
Interior Features
Breakfast Bar, Ceiling Fan(s), Eat-in Kitchen, Entrance Foyer, Five Piece Bath, High Ceilings, Kitchen Island, Pantry, Quartz Counters, Radon Mitigation System, Smart Light(s), Smart Thermostat, Smart Window Coverings, Walk-In Closet(s)
Appliances
Cooktop, Dishwasher, Disposal, Gas Water Heater, Microwave, Oven, Sump Pump
Exterior
- Exterior FeaturesGarden
- RoofComposition
Lot Description
Greenbelt, Landscaped, Level, Master Planned, Open Space, Sprinklers In Front, Sprinklers In Rear
Windows
Double Pane Windows, Egress Windows, Window Coverings, Window Treatments
School Information
- DistrictCherry Creek 5
- ElementaryWoodland
- MiddleFox Ridge
- HighCherokee Trail
Additional Information
- Date ListedJuly 9th, 2025
Listing Details
Weichert Realtors Professionals
 Terms and Conditions: The content relating to real estate for sale in this Web site comes in part from the Internet Data eXchange ("IDX") program of METROLIST, INC., DBA RECOLORADO® Real estate listings held by brokers other than RE/MAX Professionals are marked with the IDX Logo. This information is being provided for the consumers personal, non-commercial use and may not be used for any other purpose. All information subject to change and should be independently verified.
Terms and Conditions: The content relating to real estate for sale in this Web site comes in part from the Internet Data eXchange ("IDX") program of METROLIST, INC., DBA RECOLORADO® Real estate listings held by brokers other than RE/MAX Professionals are marked with the IDX Logo. This information is being provided for the consumers personal, non-commercial use and may not be used for any other purpose. All information subject to change and should be independently verified.
Copyright 2025 METROLIST, INC., DBA RECOLORADO® -- All Rights Reserved 6455 S. Yosemite St., Suite 500 Greenwood Village, CO 80111 USA
Listing information last updated on November 5th, 2025 at 7:48pm MST.

