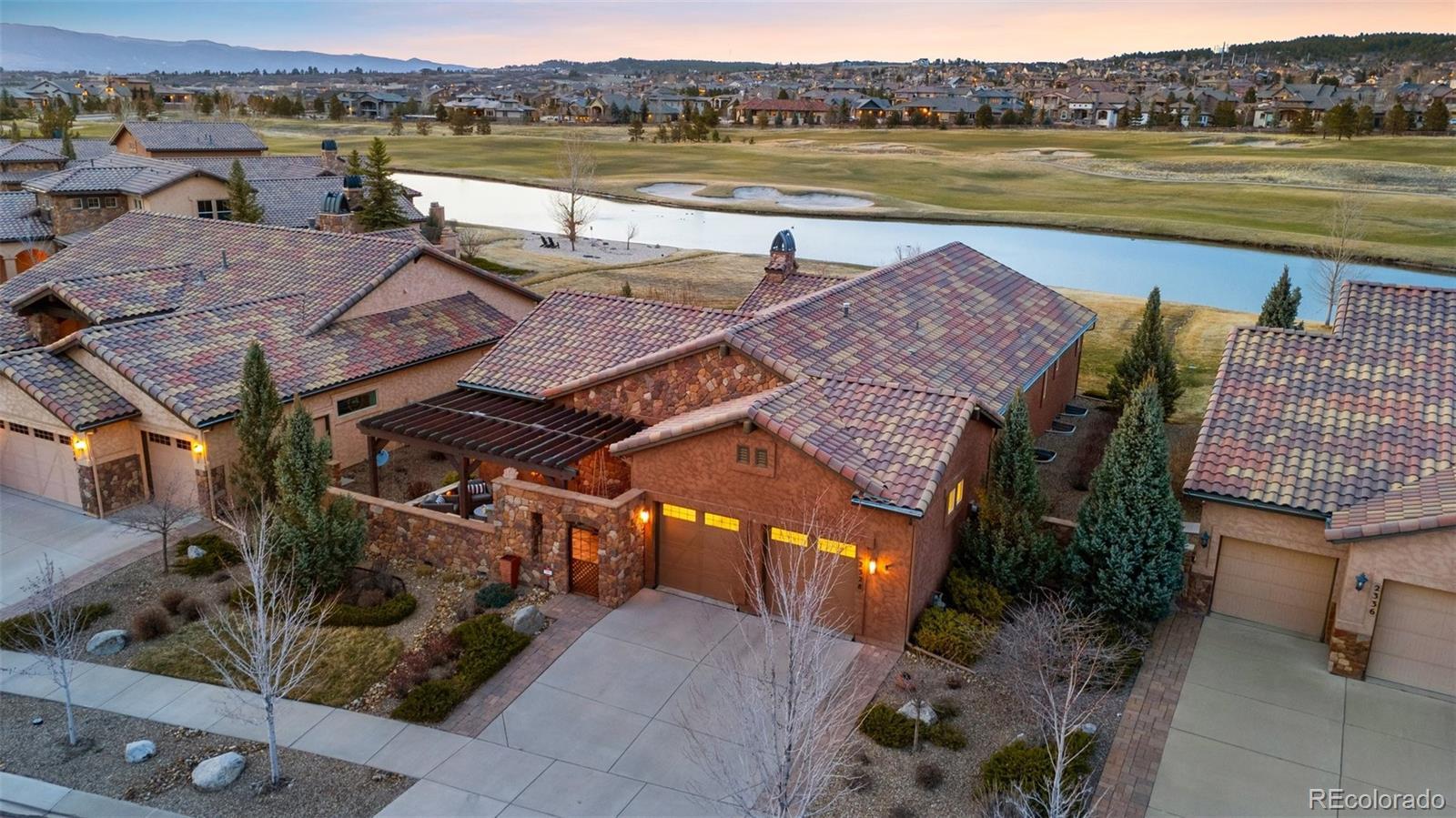Find us on...
Dashboard
- 3 Beds
- 3 Baths
- 4,042 Sqft
- .23 Acres
New Search X
2328 Margaux Valley Way
BACKS TO WATER & GOLF COURSE! Welcome home to casual elegance in Flying Horse – Imagine relaxing at an outdoor patio with a waterfall/fireplace, lake views, mountain views and golf course views. This home is impeccable! Located in the desirable SONOMA village of Flying Horse, this beautifully maintained ranch-style home offers an ideal blend of comfort, style, and functionality, all nestled in one of Colorado Springs’ most sought-after neighborhoods. Step inside to an inviting open floor plan with soaring ceilings, abundant natural light, and warm hardwood floors. The spacious great room features a gas fireplace and flows seamlessly into the gourmet kitchen, complete with granite countertops, stainless steel appliances, a large center island, and custom cabinetry—perfect for entertaining. The main-level primary suite is a private retreat with a spa-like 5-piece bath and a generous walk-in closet. A secondary bedroom, full bath, versatile office/flex space and laundry complete the main floor. The partially finished basement offers additional living space with a large rec room, wet bar, third bedroom, and full bath—ideal for guests, hobbies, or a home theater setup. Additional unfinished space offers convenient storage space and the flexibility to add a 4th bedroom with ensuite bath. Enjoy outdoor living from the pergola covered front and back patios with mountain and golf-course views, and the convenience of community-maintained landscaping. The 3-car tandem garage provides ample room for vehicles, storage, or workshop space. Just minutes from the Club at Flying Horse, residents enjoy access to world-class amenities including golf, spa, fitness center, pools, and fine dining. With easy access to I-25, shopping, dining, and scenic trails, this home delivers the best of Colorado living in an unbeatable location. Don't miss this exceptional opportunity to own a home that offers both refined living and everyday comfort in the heart of Flying Horse.
Listing Office: RE/MAX Advantage Realty Inc. 
Essential Information
- MLS® #8968032
- Price$1,250,000
- Bedrooms3
- Bathrooms3.00
- Full Baths3
- Square Footage4,042
- Acres0.23
- Year Built2014
- TypeResidential
- Sub-TypeSingle Family Residence
- StatusActive
Community Information
- Address2328 Margaux Valley Way
- SubdivisionFlying Horse
- CityColorado Springs
- CountyEl Paso
- StateCO
- Zip Code80921
Amenities
- Parking Spaces3
- # of Garages3
- Is WaterfrontYes
- WaterfrontPond
Utilities
Electricity Connected, Natural Gas Connected
Parking
Concrete, Finished Garage, Floor Coating, Insulated Garage
View
Golf Course, Mountain(s), Water
Interior
- HeatingForced Air, Natural Gas
- CoolingCentral Air
- FireplaceYes
- # of Fireplaces2
- FireplacesFamily Room, Living Room
- StoriesOne
Interior Features
Ceiling Fan(s), Five Piece Bath, Open Floorplan, Walk-In Closet(s), Wet Bar
Appliances
Bar Fridge, Dishwasher, Disposal, Double Oven, Dryer, Microwave, Range, Refrigerator, Washer
Exterior
- RoofSpanish Tile
Exterior Features
Fire Pit, Gas Grill, Water Feature
Lot Description
Landscaped, Master Planned, On Golf Course, Open Space
School Information
- DistrictAcademy 20
- ElementaryDiscovery Canyon
- MiddleDiscovery Canyon
- HighDiscovery Canyon
Additional Information
- Date ListedMay 23rd, 2025
- ZoningPUD
Listing Details
 RE/MAX Advantage Realty Inc.
RE/MAX Advantage Realty Inc.
 Terms and Conditions: The content relating to real estate for sale in this Web site comes in part from the Internet Data eXchange ("IDX") program of METROLIST, INC., DBA RECOLORADO® Real estate listings held by brokers other than RE/MAX Professionals are marked with the IDX Logo. This information is being provided for the consumers personal, non-commercial use and may not be used for any other purpose. All information subject to change and should be independently verified.
Terms and Conditions: The content relating to real estate for sale in this Web site comes in part from the Internet Data eXchange ("IDX") program of METROLIST, INC., DBA RECOLORADO® Real estate listings held by brokers other than RE/MAX Professionals are marked with the IDX Logo. This information is being provided for the consumers personal, non-commercial use and may not be used for any other purpose. All information subject to change and should be independently verified.
Copyright 2025 METROLIST, INC., DBA RECOLORADO® -- All Rights Reserved 6455 S. Yosemite St., Suite 500 Greenwood Village, CO 80111 USA
Listing information last updated on August 7th, 2025 at 11:19am MDT.






























