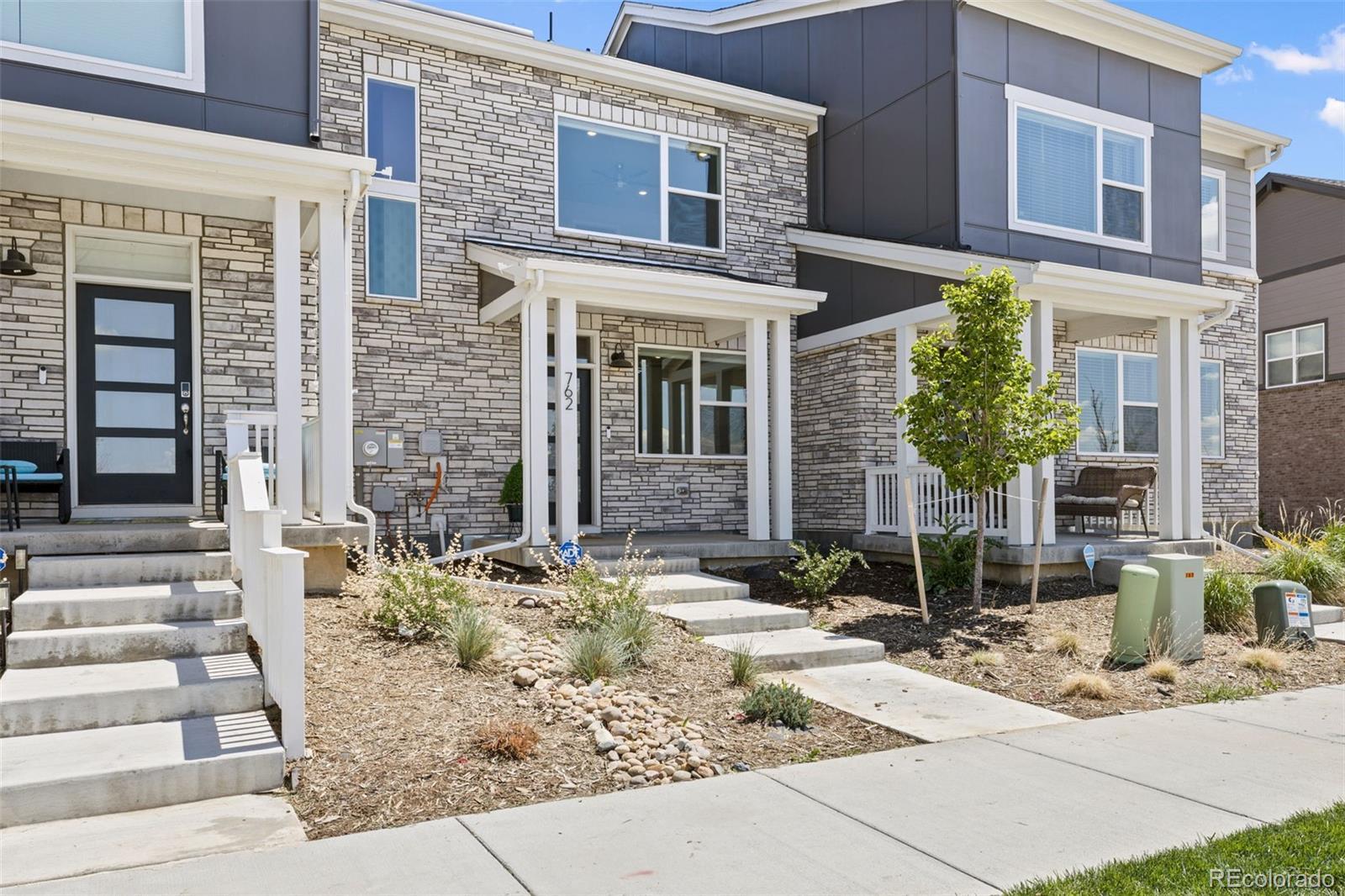Find us on...
Dashboard
- 3 Beds
- 3 Baths
- 1,540 Sqft
- .04 Acres
New Search X
762 N Rome Street
Experience the perfect blend of modern comfort, style, and energy efficiency in this stunning like-new, open-concept, 2-story townhome for sale near Denver International Airport (DIA). Designed for both convenience and sustainability, this home features 3 spacious bedrooms, 2.5 bathrooms, and a light-filled layout where the kitchen flows effortlessly into the dining and great room, ideal for relaxing, entertaining, or working from home. A charming covered front porch offers a welcoming outdoor retreat to relax after a long day. Upstairs, the convenient in-home laundry room is thoughtfully located between the primary and secondary bedrooms. The generous primary suite with private bath includes a walk-in closet, offering a relaxing retreat. Enjoy quick access to DIA, I-70, shopping centers, and popular dining spots, making commuting and everyday errands a breeze. Located within a master-planned community focused on smart choices and better living, you’ll enjoy amenities like parks, a dog park, tennis courts, and scenic trails. Groundbreaking energy-efficient construction is seamlessly built into every home, helping you enjoy lower utility bills, improved comfort, better health, and greater peace of mind. Ready for immediate move-in. Schedule your private showing today and discover everything this exceptional townhome and community has to offer!
Listing Office: Real Broker, LLC DBA Real 
Essential Information
- MLS® #8969513
- Price$415,000
- Bedrooms3
- Bathrooms3.00
- Full Baths2
- Half Baths1
- Square Footage1,540
- Acres0.04
- Year Built2023
- TypeResidential
- Sub-TypeTownhouse
- StatusPending
Community Information
- Address762 N Rome Street
- SubdivisionHorizon Uptown
- CityAurora
- CountyArapahoe
- StateCO
- Zip Code80018
Amenities
- Parking Spaces2
- ParkingConcrete, Finished Garage
- # of Garages2
Amenities
Garden Area, Park, Tennis Court(s), Trail(s)
Utilities
Cable Available, Electricity Connected, Natural Gas Connected
Interior
- HeatingForced Air, Natural Gas
- CoolingCentral Air
- StoriesTwo
Interior Features
Ceiling Fan(s), Kitchen Island, Open Floorplan, Pantry, Primary Suite, Quartz Counters, Walk-In Closet(s)
Appliances
Dishwasher, Disposal, Dryer, Microwave, Oven, Range, Refrigerator, Tankless Water Heater, Washer
Exterior
- WindowsDouble Pane Windows
- RoofShingle
School Information
- DistrictAdams-Arapahoe 28J
- ElementaryVista Peak
- MiddleVista Peak
- HighVista Peak
Additional Information
- Date ListedMay 10th, 2025
Listing Details
 Real Broker, LLC DBA Real
Real Broker, LLC DBA Real
 Terms and Conditions: The content relating to real estate for sale in this Web site comes in part from the Internet Data eXchange ("IDX") program of METROLIST, INC., DBA RECOLORADO® Real estate listings held by brokers other than RE/MAX Professionals are marked with the IDX Logo. This information is being provided for the consumers personal, non-commercial use and may not be used for any other purpose. All information subject to change and should be independently verified.
Terms and Conditions: The content relating to real estate for sale in this Web site comes in part from the Internet Data eXchange ("IDX") program of METROLIST, INC., DBA RECOLORADO® Real estate listings held by brokers other than RE/MAX Professionals are marked with the IDX Logo. This information is being provided for the consumers personal, non-commercial use and may not be used for any other purpose. All information subject to change and should be independently verified.
Copyright 2025 METROLIST, INC., DBA RECOLORADO® -- All Rights Reserved 6455 S. Yosemite St., Suite 500 Greenwood Village, CO 80111 USA
Listing information last updated on October 24th, 2025 at 1:48am MDT.






































