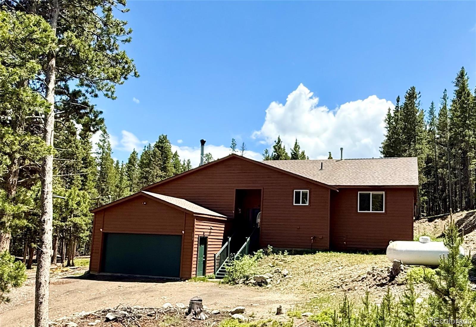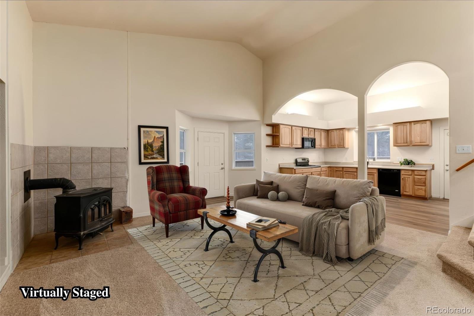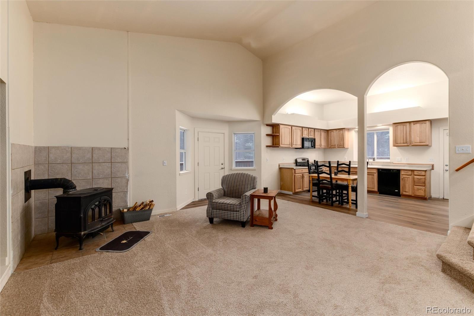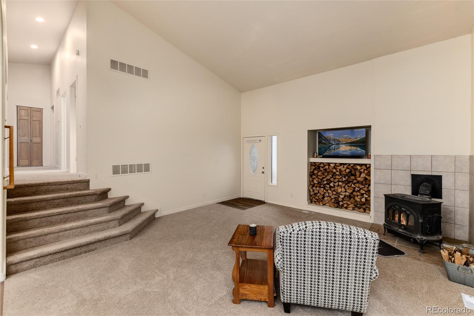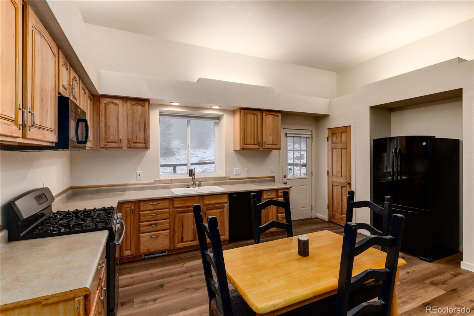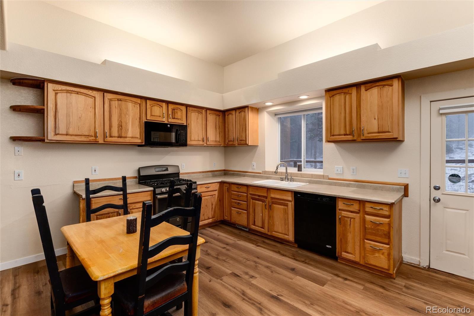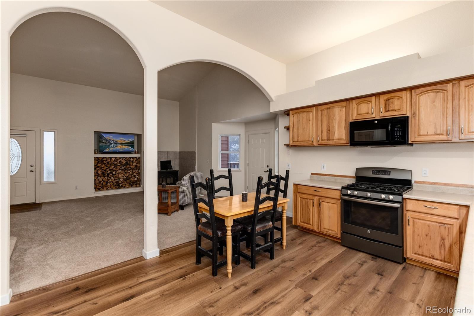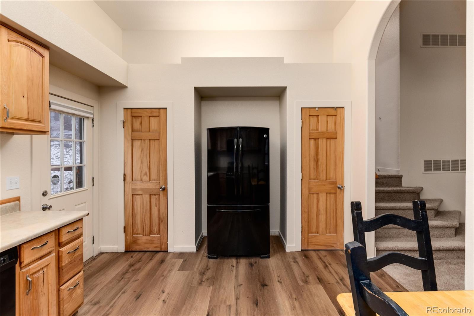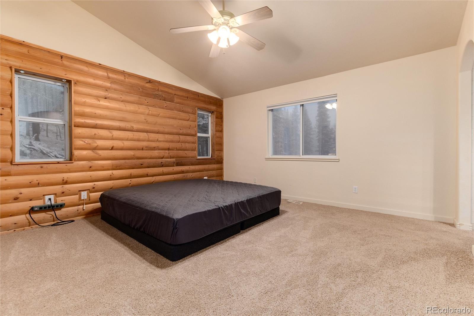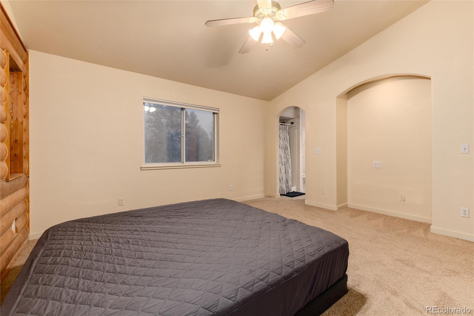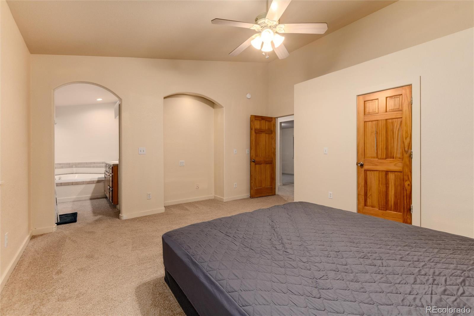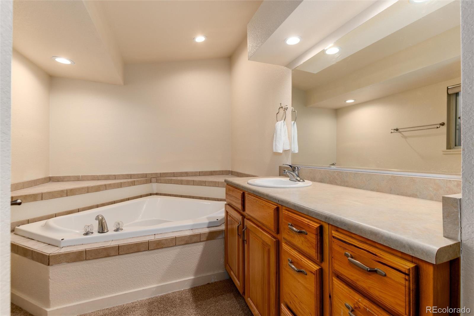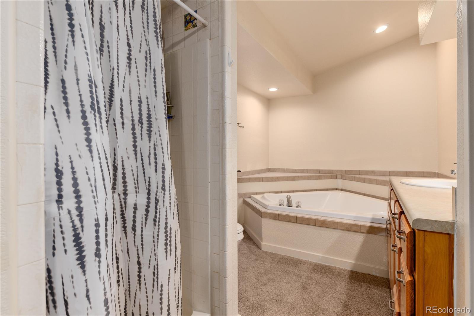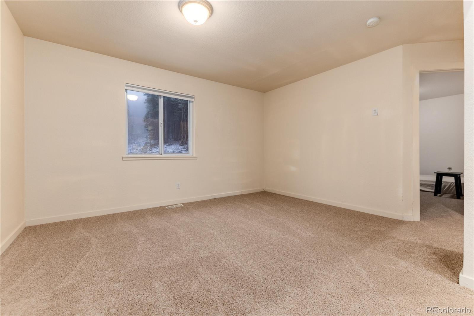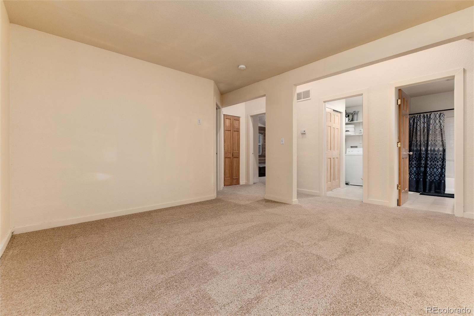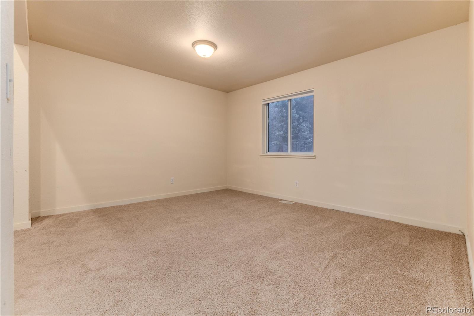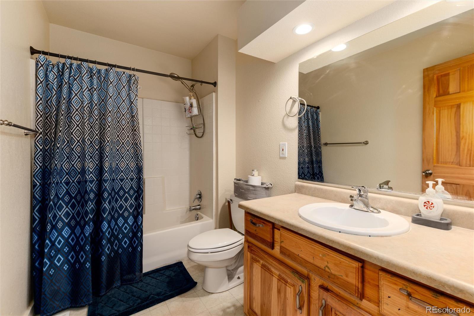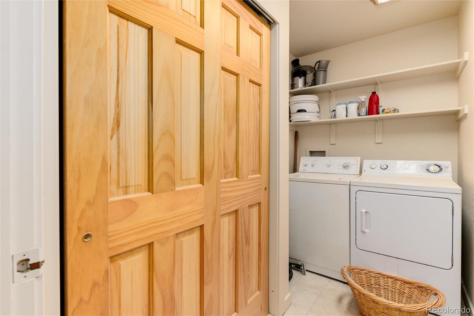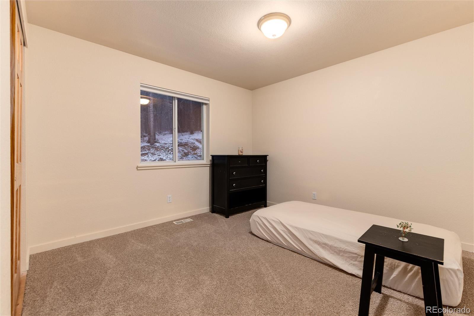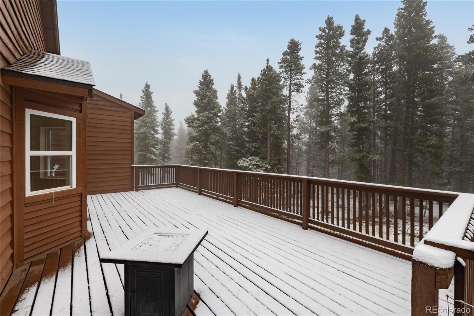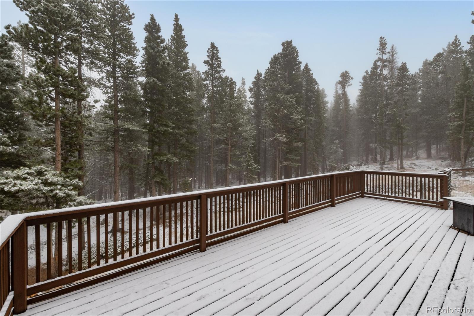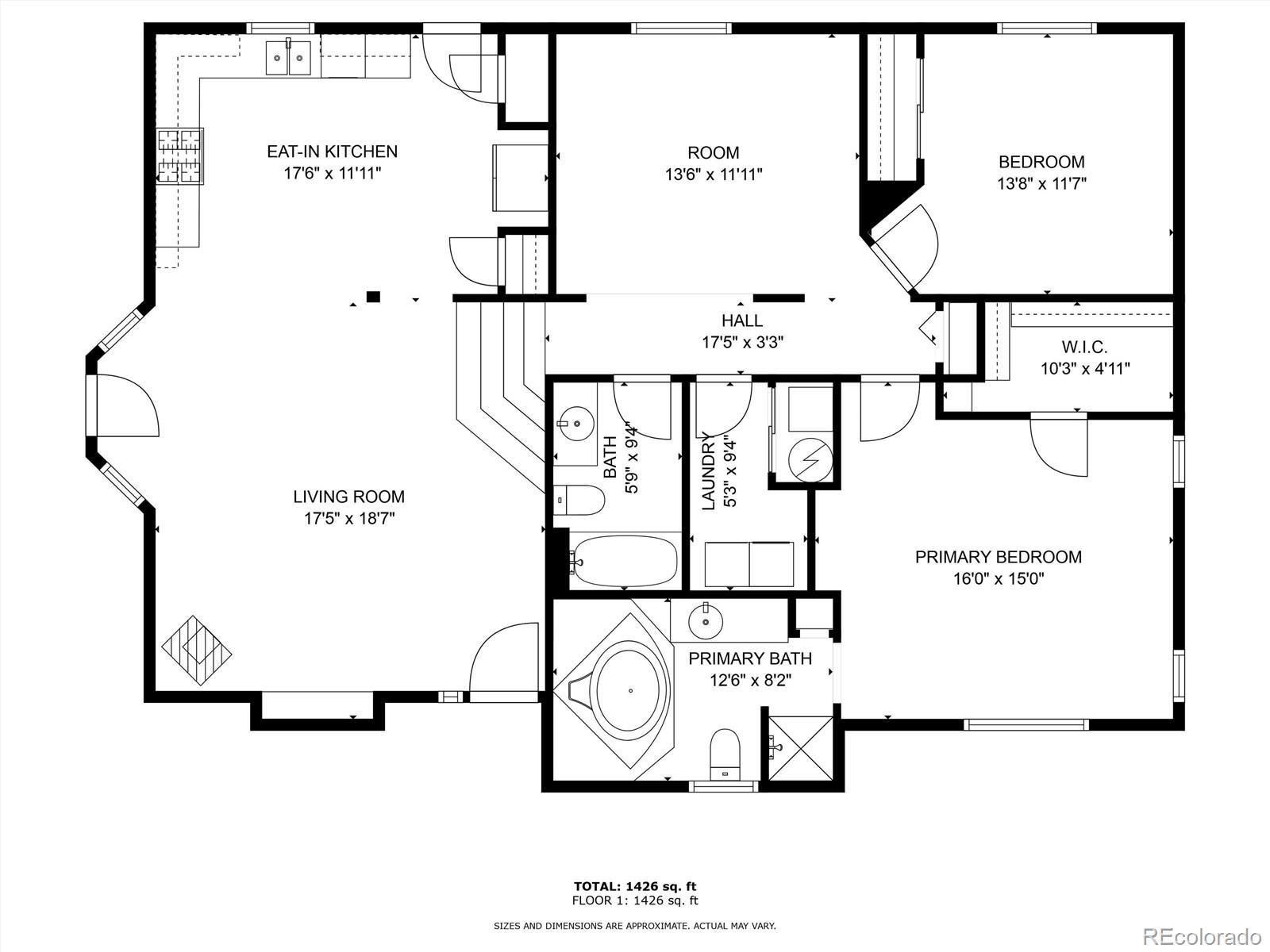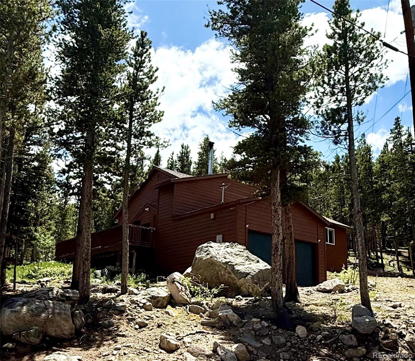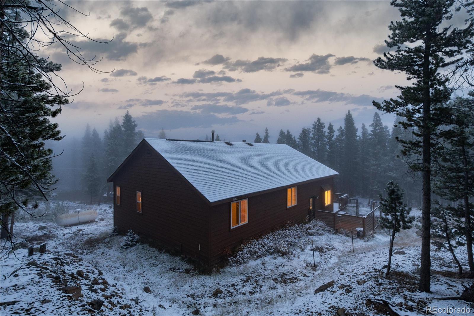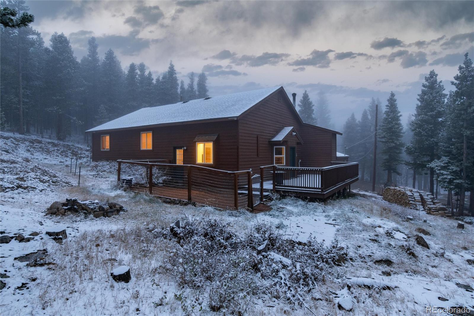Find us on...
Dashboard
- 2 Beds
- 2 Baths
- 1,481 Sqft
- .33 Acres
New Search X
250 Upper Forest Road
Welcome to 250 Upper Forest Road – Your Gateway to Colorado Mountain Living Tucked in the peaceful St. Mary’s Glacier community, this cozy 2-bedroom, 2-bathroom mountain home offers the perfect balance of rustic charm and everyday comfort. Vaulted ceilings, a warm wood-burning fireplace, and a spacious open floor plan create a relaxed, inviting space ideal for full-time living or a serene weekend getaway. A bonus flex room offers potential for a third bedroom, office, or studio. Step outside onto your private deck and take in the crisp alpine air, surrounded by tall pines and natural beauty. But what truly sets this property apart is its unmatched access to Colorado’s outdoor lifestyle. Located at over 10,000 feet in the St. Mary’s Glacier area of Clear Creek County, this home is part of a recreational paradise. POA members enjoy private access to two stocked trout lakes—perfect for fishing or a peaceful afternoon by the water. Explore miles of nearby hiking, snowshoeing, and ATV trails, or take a quick 5-minute drive to the St. Mary’s Glacier Trailhead, one of Colorado’s most photographed alpine hikes. Less than 20 minutes from historic downtown Idaho Springs, you’ll find charming restaurants, boutique shops, and attractions like Indian Hot Springs and local craft breweries. When it’s time to hit the slopes, Loveland Ski Area is only 30 minutes away, offering affordable and uncrowded skiing just off I-70. Whether you’re commuting to Denver (under an hour) or enjoying a weekend escape, this home offers year-round access via maintained roads—a rare find at this elevation. Whether you're looking for a turnkey second home, a full-time residence, or a rental investment in the Colorado mountains, 250 Upper Forest Road checks every box. Experience the lifestyle so many dream of—privacy, recreation, community, and mountain beauty—all in one place.
Listing Office: Keller Williams Integrity Real Estate LLC 
Essential Information
- MLS® #8969903
- Price$450,000
- Bedrooms2
- Bathrooms2.00
- Full Baths2
- Square Footage1,481
- Acres0.33
- Year Built2001
- TypeResidential
- Sub-TypeSingle Family Residence
- StyleMountain Contemporary
- StatusActive
Community Information
- Address250 Upper Forest Road
- SubdivisionSaint Marys Subdivision
- CityIdaho Springs
- CountyClear Creek
- StateCO
- Zip Code80452
Amenities
- AmenitiesTrail(s)
- Parking Spaces2
- # of Garages2
Utilities
Electricity Connected, Propane
Interior
- HeatingForced Air, Wood
- CoolingNone
- FireplaceYes
- # of Fireplaces1
- StoriesTwo
Interior Features
Five Piece Bath, High Ceilings
Appliances
Cooktop, Dishwasher, Disposal, Dryer, Microwave, Refrigerator, Self Cleaning Oven, Washer
Fireplaces
Living Room, Wood Burning Stove
Exterior
- Lot DescriptionMountainous, Sloped
- RoofComposition
School Information
- DistrictClear Creek RE-1
- ElementaryCarlson
- MiddleClear Creek
- HighClear Creek
Additional Information
- Date ListedMay 2nd, 2025
- ZoningR-2
Listing Details
Keller Williams Integrity Real Estate LLC
 Terms and Conditions: The content relating to real estate for sale in this Web site comes in part from the Internet Data eXchange ("IDX") program of METROLIST, INC., DBA RECOLORADO® Real estate listings held by brokers other than RE/MAX Professionals are marked with the IDX Logo. This information is being provided for the consumers personal, non-commercial use and may not be used for any other purpose. All information subject to change and should be independently verified.
Terms and Conditions: The content relating to real estate for sale in this Web site comes in part from the Internet Data eXchange ("IDX") program of METROLIST, INC., DBA RECOLORADO® Real estate listings held by brokers other than RE/MAX Professionals are marked with the IDX Logo. This information is being provided for the consumers personal, non-commercial use and may not be used for any other purpose. All information subject to change and should be independently verified.
Copyright 2025 METROLIST, INC., DBA RECOLORADO® -- All Rights Reserved 6455 S. Yosemite St., Suite 500 Greenwood Village, CO 80111 USA
Listing information last updated on November 3rd, 2025 at 5:48pm MST.

