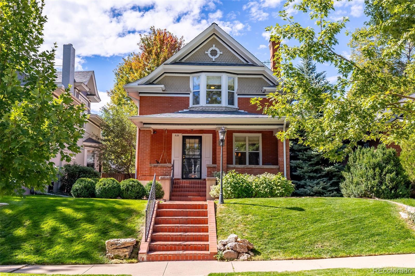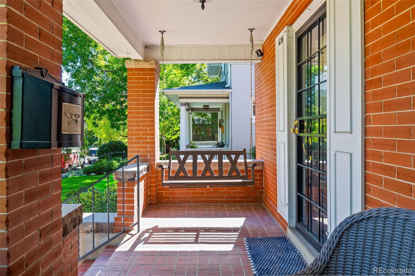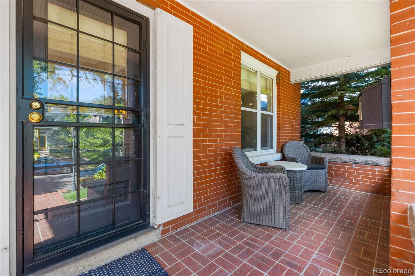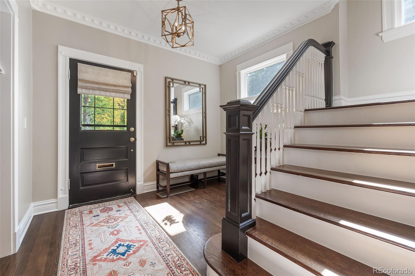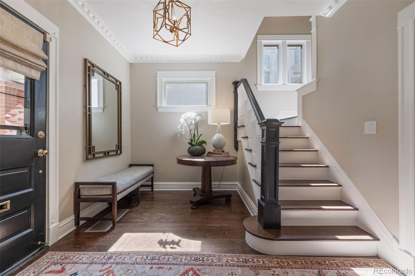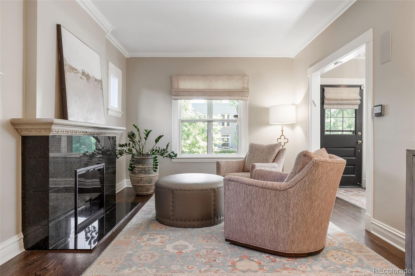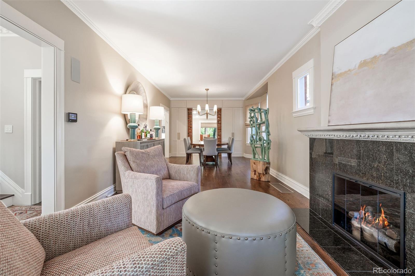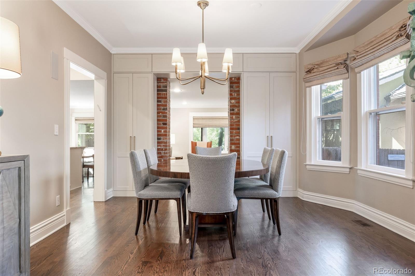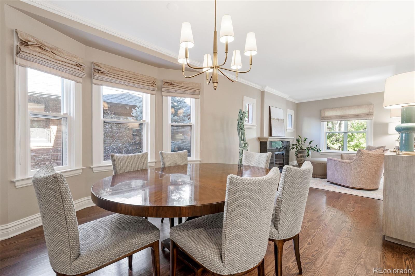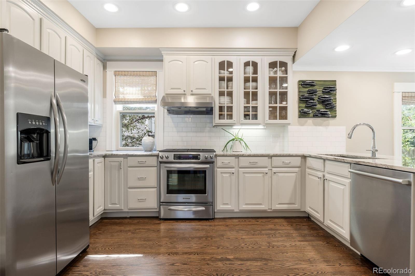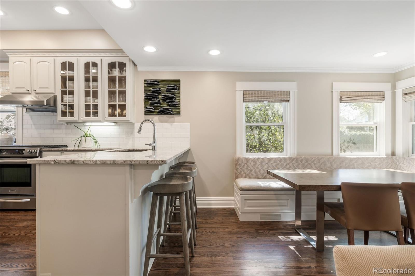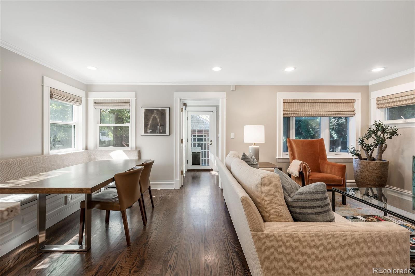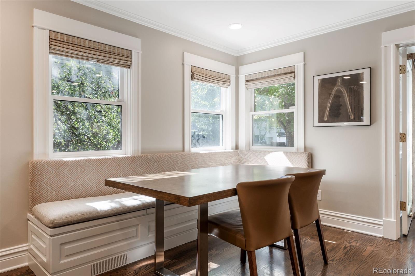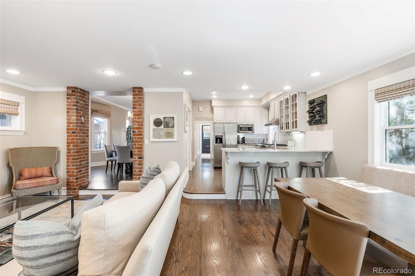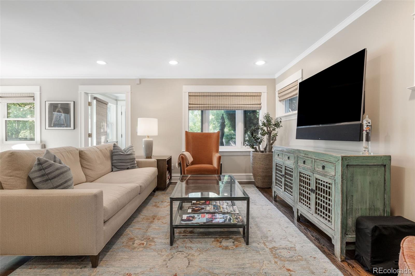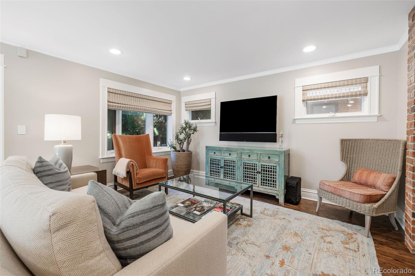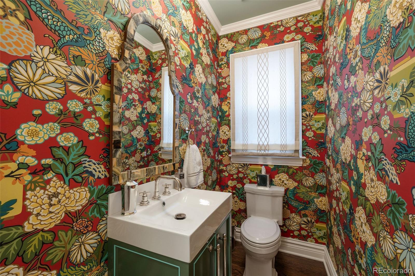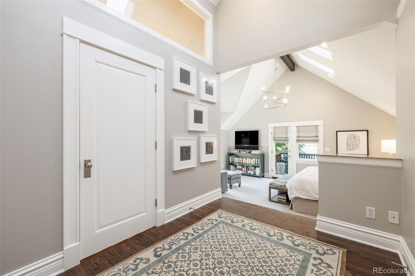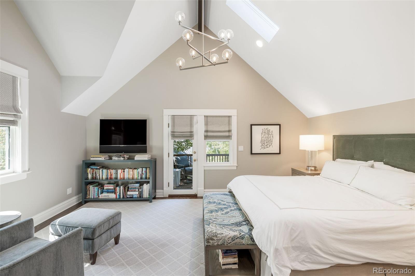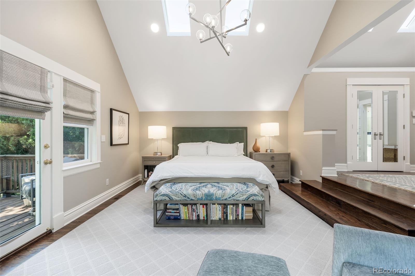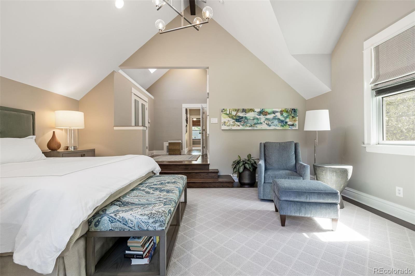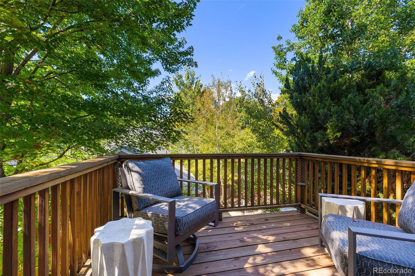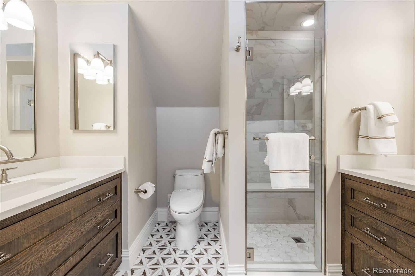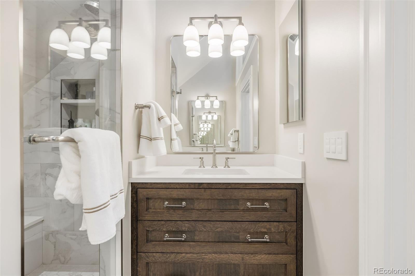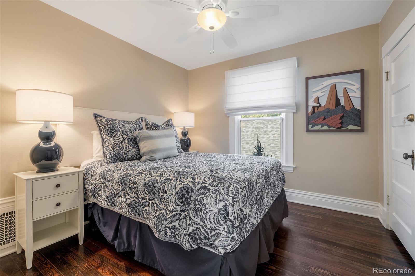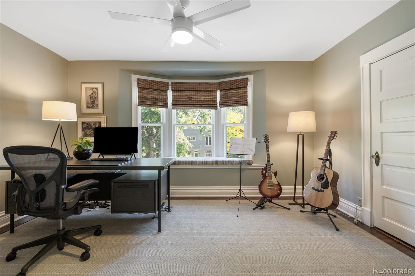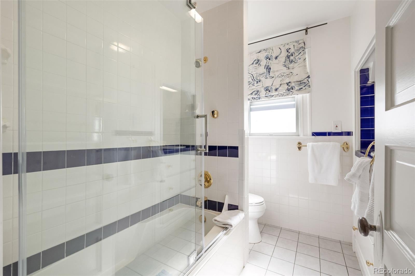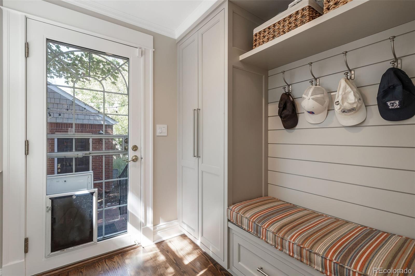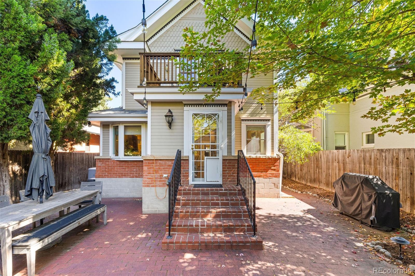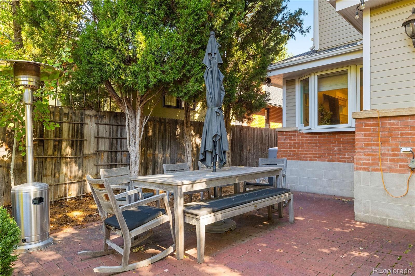Find us on...
Dashboard
- 3 Beds
- 3 Baths
- 2,829 Sqft
- .11 Acres
New Search X
635 N High Street
Built in 1913, this updated residence combines historic charm with modern upgrades throughout. Warm and inviting, the front porch opens into a welcoming foyer with a beautiful, classic staircase, a generous living room featuring a gas fireplace, as well as a spacious dining room with bay window. Rich in character with a fresh, modern style, the interior is filled with sunshine and accented by gorgeous hardwood floors, crown molding, high ceilings, plus a new powder room with designer wallpaper on the main level. The heart of the home is the great room, the perfect gathering place where hosting friends and family is a breeze. Open to a well-equipped kitchen, highlighted by attractive white cabinetry, stainless steel appliances, breakfast bar and adjacent breakfast area with built-in banquette seating. The mudroom offers a bench and built-in cabinetry, and leads outdoors to a delightful brick-pavered patio and private, treed backyard. Upstairs, the primary suite is a cozy retreat with a sky-lit vaulted ceiling, private balcony overlooking the yard, walk-in closet and new en suite bath with radiant floor heat. Two additional bedrooms are found on the second floor, each with a walk-in closet, plus a lovely full bath. Huge laundry room and ample storage are located on the lower level. Offering a rare chance to own a piece of Denver's vibrant culture within the East Seventh Avenue Historic District, this home is just minutes to nearby parks, Denver Botanic Gardens, Downtown, as well as the world-class dining and shopping of Cherry Creek.
Listing Office: Kentwood Real Estate DTC, LLC 
Essential Information
- MLS® #8971460
- Price$1,595,000
- Bedrooms3
- Bathrooms3.00
- Full Baths1
- Half Baths1
- Square Footage2,829
- Acres0.11
- Year Built1913
- TypeResidential
- Sub-TypeSingle Family Residence
- StatusPending
Community Information
- Address635 N High Street
- SubdivisionCountry Club North
- CityDenver
- CountyDenver
- StateCO
- Zip Code80218
Amenities
- Parking Spaces2
- # of Garages2
Interior
- CoolingAttic Fan, Central Air
- FireplaceYes
- # of Fireplaces1
- FireplacesLiving Room
- StoriesTwo
Interior Features
Breakfast Bar, Ceiling Fan(s), Entrance Foyer, High Ceilings, Open Floorplan, Primary Suite, Walk-In Closet(s)
Appliances
Dishwasher, Dryer, Range, Refrigerator, Washer
Heating
Forced Air, Natural Gas, Radiant
Exterior
- Exterior FeaturesBalcony, Private Yard
- Lot DescriptionLevel
- WindowsBay Window(s)
- RoofComposition
School Information
- DistrictDenver 1
- ElementaryDora Moore
- MiddleMorey
- HighEast
Additional Information
- Date ListedOctober 5th, 2025
- ZoningU-SU-C
Listing Details
 Kentwood Real Estate DTC, LLC
Kentwood Real Estate DTC, LLC
 Terms and Conditions: The content relating to real estate for sale in this Web site comes in part from the Internet Data eXchange ("IDX") program of METROLIST, INC., DBA RECOLORADO® Real estate listings held by brokers other than RE/MAX Professionals are marked with the IDX Logo. This information is being provided for the consumers personal, non-commercial use and may not be used for any other purpose. All information subject to change and should be independently verified.
Terms and Conditions: The content relating to real estate for sale in this Web site comes in part from the Internet Data eXchange ("IDX") program of METROLIST, INC., DBA RECOLORADO® Real estate listings held by brokers other than RE/MAX Professionals are marked with the IDX Logo. This information is being provided for the consumers personal, non-commercial use and may not be used for any other purpose. All information subject to change and should be independently verified.
Copyright 2025 METROLIST, INC., DBA RECOLORADO® -- All Rights Reserved 6455 S. Yosemite St., Suite 500 Greenwood Village, CO 80111 USA
Listing information last updated on December 12th, 2025 at 1:18pm MST.

