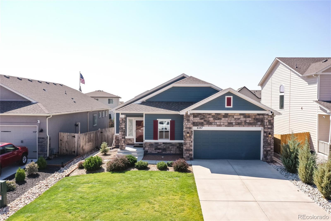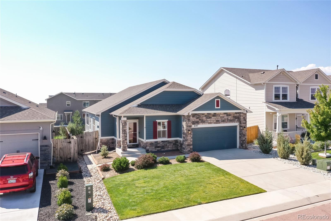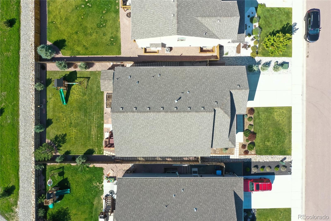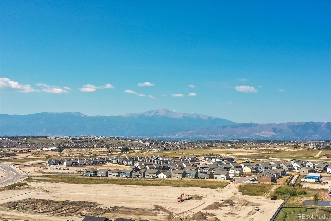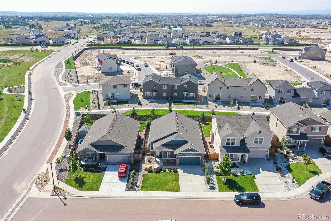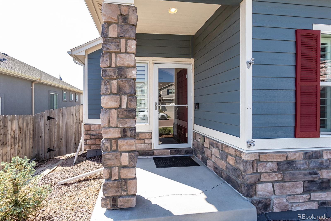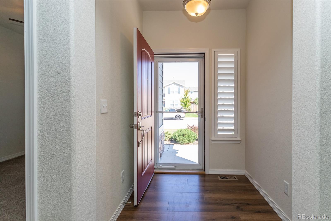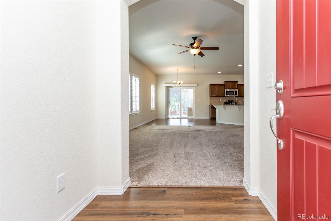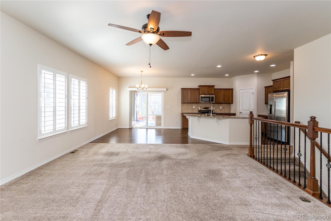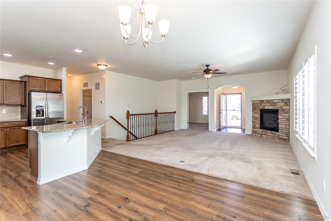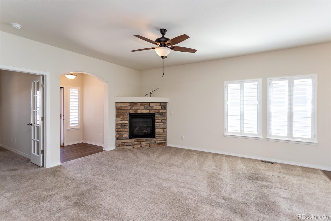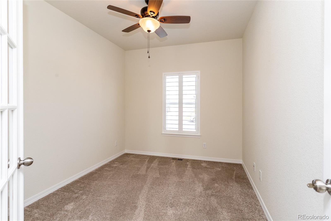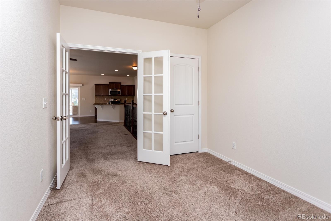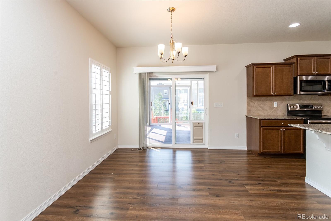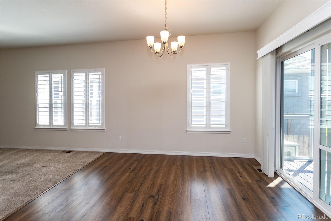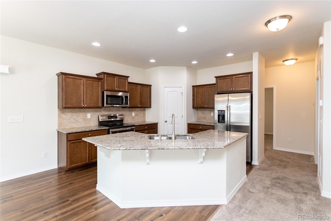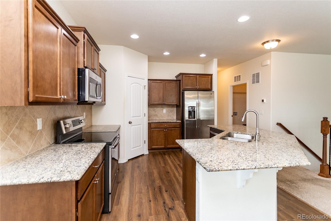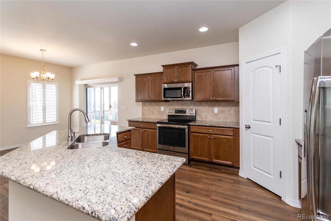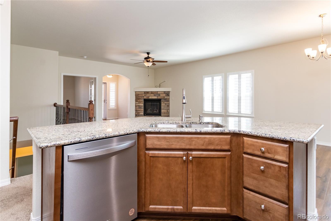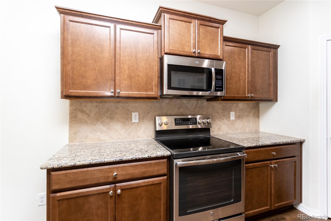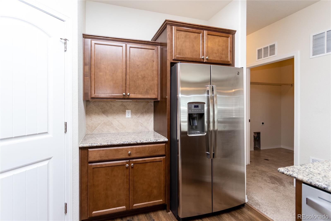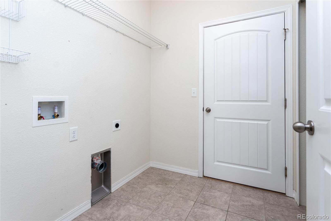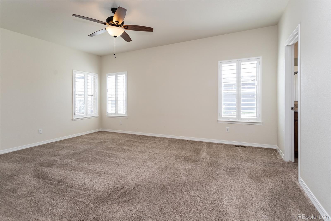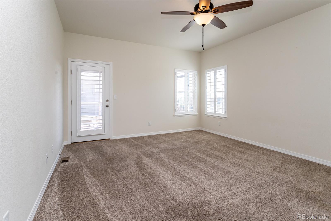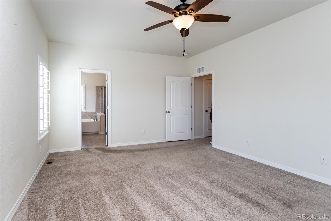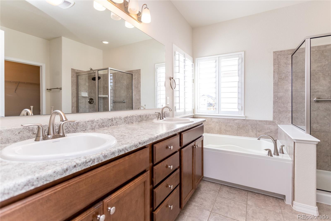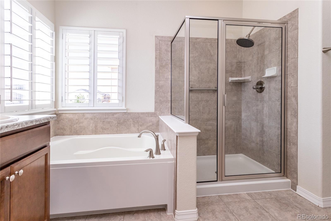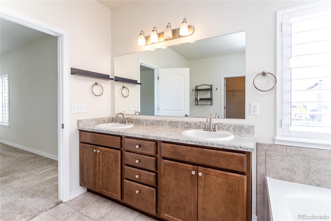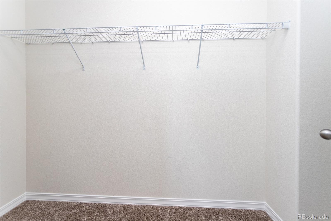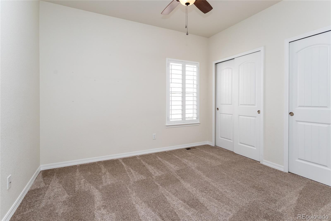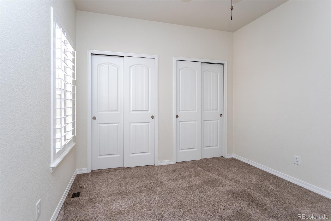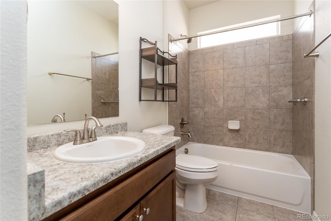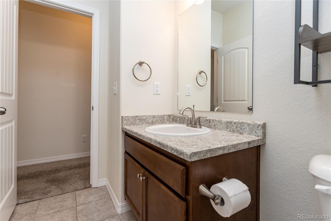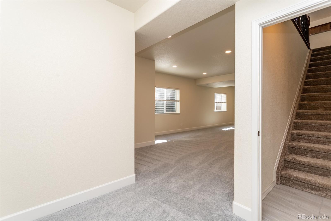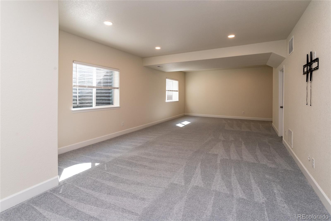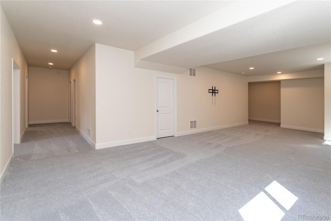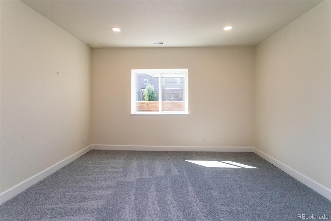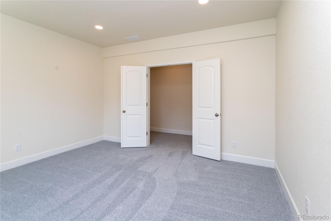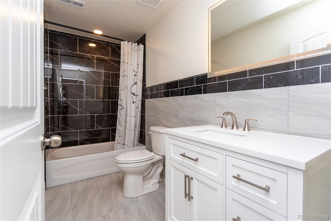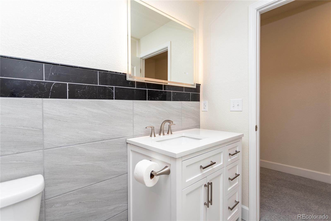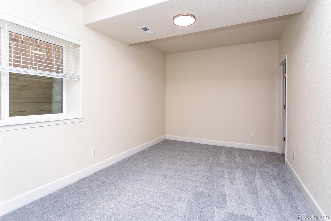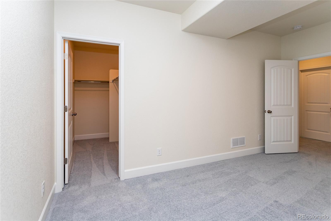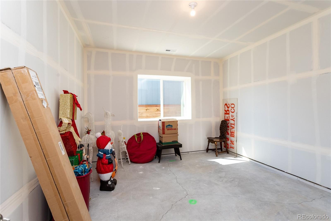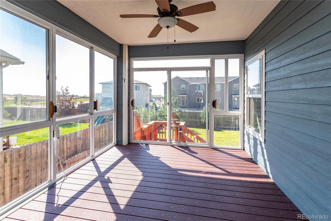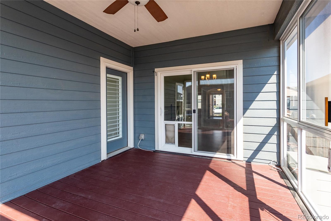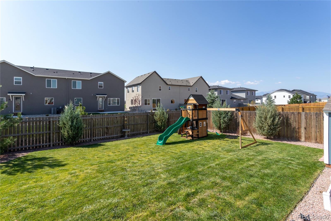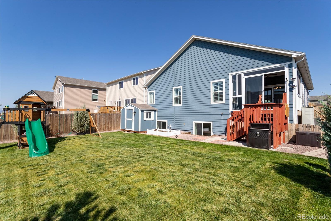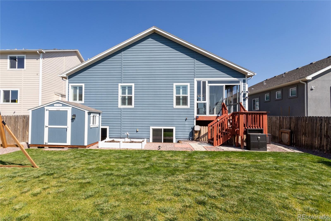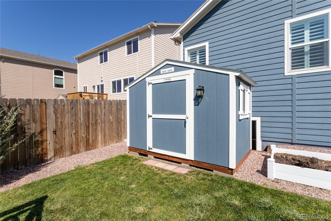Find us on...
Dashboard
- 3 Beds
- 3 Baths
- 1,602 Sqft
- .16 Acres
New Search X
8287 Kintla Court
Welcome home to this Sterling Ranch beauty! As you walk into the entry of this rancher you are greeted with a bright open floorplan. The kitchen shows off with its granite counters, timeless cabinetry, large pantry and modern appliances. A laundry room leading into the garage means this home is true main level living! The attached dining area opens up to a custom enclosed deck with large glass sliders, perfect for enjoying the outdoors during every season! Every main level window in the home is dressed with custom plantation shutters for style and privacy. Three bedrooms are situated on the main level, the first being a flexible space with paned French doors. The master bedroom can be found at the end of the hallway, with access to the deck. The attached five piece bathroom is spacious with a walk in closet and plenty of sunshine. A third bedroom is home to a large closet and is situated next to the hallway bathroom. Heading downstairs, the spanning family room space is ready to be customized to fit your lifestyle! Down the hall you will find two more bedrooms, one has double doors and can be a flexible space, the other hosts a walk in closet. The basement is also home to a third bathroom with modern touches. On this level you will also find a generously sized storage space to keep all your goodies organized and put away! The only thing left to see is the well maintained yard! Lush green grass and carefully placed plants make this yard one for enjoying! So, what are you waiting for? Get in and see it today!
Listing Office: ERA Shields Real Estate 
Essential Information
- MLS® #8972926
- Price$555,000
- Bedrooms3
- Bathrooms3.00
- Full Baths3
- Square Footage1,602
- Acres0.16
- Year Built2019
- TypeResidential
- Sub-TypeSingle Family Residence
- StatusActive
Community Information
- Address8287 Kintla Court
- CityColorado Springs
- CountyEl Paso
- StateCO
- Zip Code80908
Subdivision
Branding Iron at Sterling Ranch
Amenities
- Parking Spaces2
- # of Garages2
Utilities
Cable Available, Electricity Connected
Parking
Concrete, Exterior Access Door
Interior
- HeatingForced Air
- CoolingCentral Air
- FireplaceYes
- # of Fireplaces1
- FireplacesLiving Room
- StoriesOne
Interior Features
Ceiling Fan(s), Five Piece Bath, Granite Counters, High Ceilings, Kitchen Island, Open Floorplan, Pantry, Primary Suite, Walk-In Closet(s)
Appliances
Dishwasher, Double Oven, Microwave, Oven, Range, Refrigerator, Self Cleaning Oven
Exterior
- Lot DescriptionCul-De-Sac
- WindowsWindow Coverings
- RoofShingle
School Information
- DistrictAcademy 20
- ElementaryLegacy Peak
- MiddleChinook Trail
- HighLiberty
Additional Information
- Date ListedSeptember 3rd, 2025
- ZoningRS-5000
Listing Details
 ERA Shields Real Estate
ERA Shields Real Estate
 Terms and Conditions: The content relating to real estate for sale in this Web site comes in part from the Internet Data eXchange ("IDX") program of METROLIST, INC., DBA RECOLORADO® Real estate listings held by brokers other than RE/MAX Professionals are marked with the IDX Logo. This information is being provided for the consumers personal, non-commercial use and may not be used for any other purpose. All information subject to change and should be independently verified.
Terms and Conditions: The content relating to real estate for sale in this Web site comes in part from the Internet Data eXchange ("IDX") program of METROLIST, INC., DBA RECOLORADO® Real estate listings held by brokers other than RE/MAX Professionals are marked with the IDX Logo. This information is being provided for the consumers personal, non-commercial use and may not be used for any other purpose. All information subject to change and should be independently verified.
Copyright 2025 METROLIST, INC., DBA RECOLORADO® -- All Rights Reserved 6455 S. Yosemite St., Suite 500 Greenwood Village, CO 80111 USA
Listing information last updated on December 30th, 2025 at 12:48pm MST.

