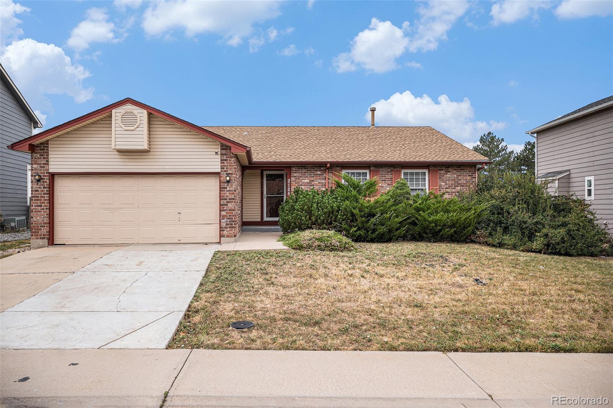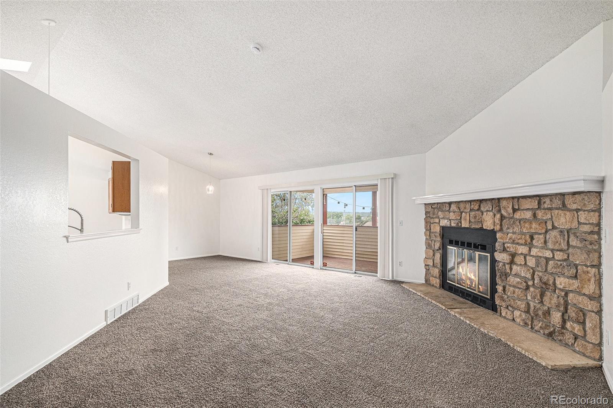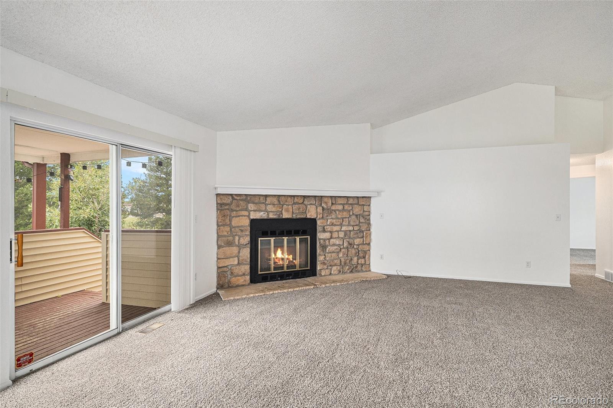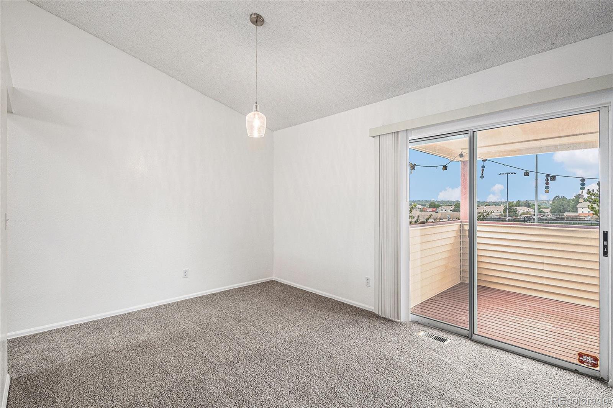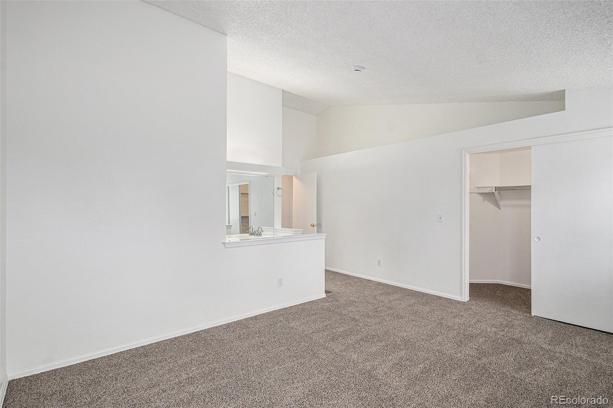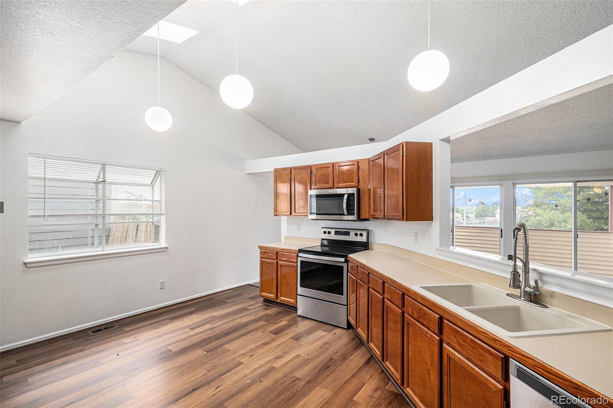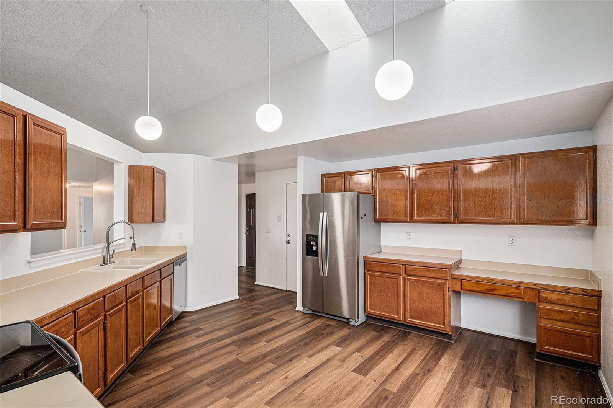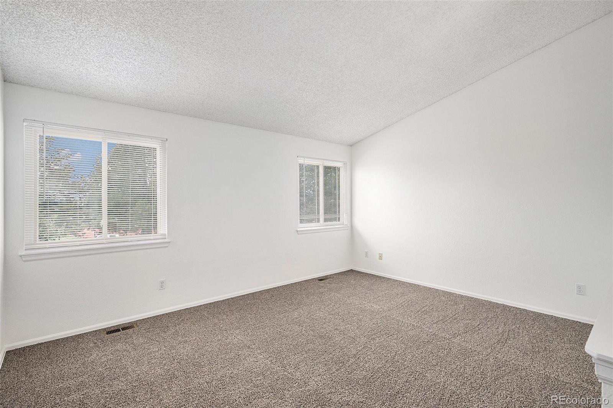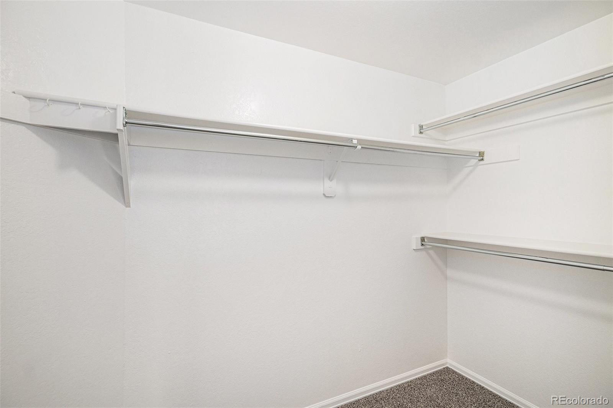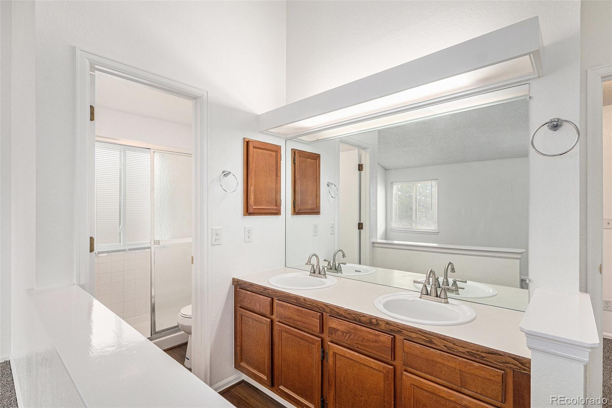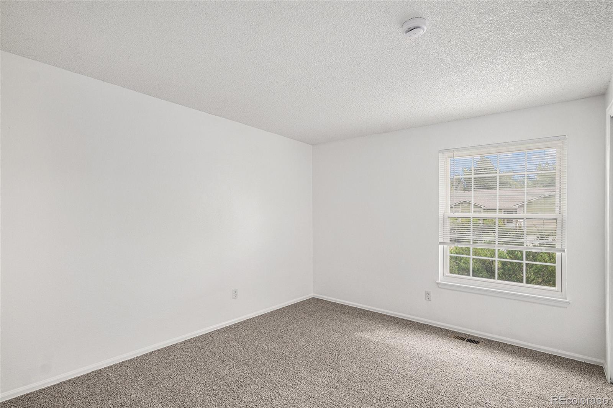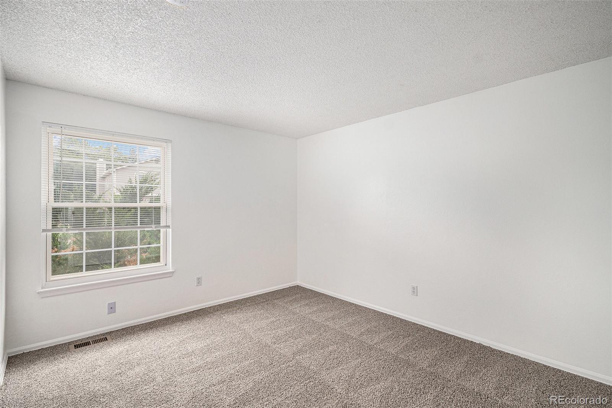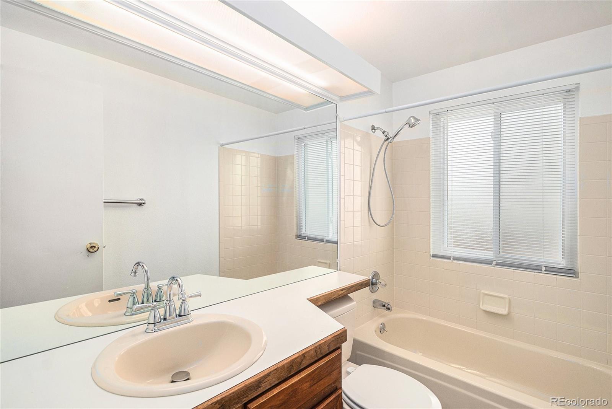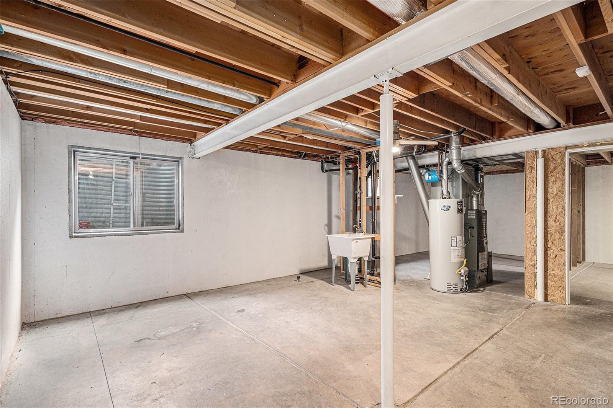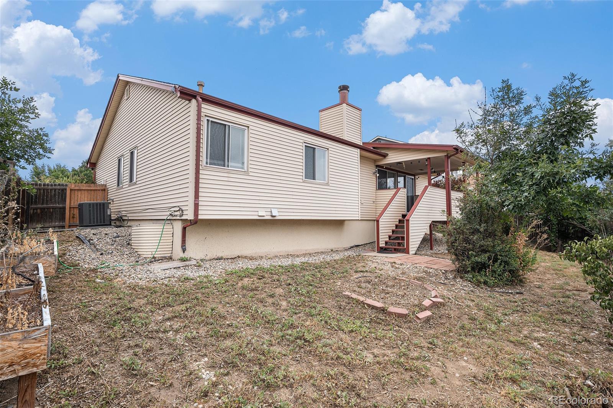Find us on...
Dashboard
- 3 Beds
- 2 Baths
- 1,512 Sqft
- .15 Acres
New Search X
2125 S Telluride Court
This expansive ranch-style home offers vaulted ceilings and an open floor plan designed for gatherings and everyday living. The spacious living room, anchored by a cozy gas fireplace, flows seamlessly into the dining area and kitchen. With ample cabinets, generous counter space, and room for a breakfast table, the kitchen is both functional and inviting. Two skylights bathe the space in natural light, creating a warm and welcoming atmosphere. All three bedrooms are conveniently located on the main level, including a generously sized primary suite with its own bathroom, walk-in shower, and walk-in closet. The unfinished basement offers endless possibilities for future expansion, while a crawlspace provides additional storage. Step outside to a covered deck with stunning mountain views—perfect for relaxing at the end of the day or entertaining friends. The fenced yard is adorned with mature plants and bushes, offering both privacy and charm. Durable vinyl and brick siding create a low-maintenance exterior, giving you more time to enjoy your home.
Listing Office: Your Castle Realty LLC 
Essential Information
- MLS® #8973741
- Price$466,927
- Bedrooms3
- Bathrooms2.00
- Full Baths1
- Square Footage1,512
- Acres0.15
- Year Built1986
- TypeResidential
- Sub-TypeSingle Family Residence
- StatusActive
Community Information
- Address2125 S Telluride Court
- SubdivisionDover
- CityAurora
- CountyArapahoe
- StateCO
- Zip Code80013
Amenities
- UtilitiesElectricity Available
- Parking Spaces2
- ParkingOversized
- # of Garages2
- ViewMountain(s)
Interior
- HeatingForced Air, Natural Gas
- CoolingCentral Air
- FireplaceYes
- # of Fireplaces1
- FireplacesGas, Gas Log, Living Room
- StoriesOne
Interior Features
Eat-in Kitchen, Laminate Counters, Open Floorplan, Radon Mitigation System, Vaulted Ceiling(s)
Appliances
Dishwasher, Disposal, Oven, Refrigerator
Exterior
- Exterior FeaturesPrivate Yard
- Lot DescriptionLandscaped
- RoofComposition
- FoundationSlab
Windows
Double Pane Windows, Skylight(s)
School Information
- DistrictAdams-Arapahoe 28J
- ElementaryVassar
- MiddleMrachek
- HighRangeview
Additional Information
- Date ListedAugust 26th, 2025
Listing Details
 Your Castle Realty LLC
Your Castle Realty LLC
 Terms and Conditions: The content relating to real estate for sale in this Web site comes in part from the Internet Data eXchange ("IDX") program of METROLIST, INC., DBA RECOLORADO® Real estate listings held by brokers other than RE/MAX Professionals are marked with the IDX Logo. This information is being provided for the consumers personal, non-commercial use and may not be used for any other purpose. All information subject to change and should be independently verified.
Terms and Conditions: The content relating to real estate for sale in this Web site comes in part from the Internet Data eXchange ("IDX") program of METROLIST, INC., DBA RECOLORADO® Real estate listings held by brokers other than RE/MAX Professionals are marked with the IDX Logo. This information is being provided for the consumers personal, non-commercial use and may not be used for any other purpose. All information subject to change and should be independently verified.
Copyright 2025 METROLIST, INC., DBA RECOLORADO® -- All Rights Reserved 6455 S. Yosemite St., Suite 500 Greenwood Village, CO 80111 USA
Listing information last updated on December 3rd, 2025 at 8:04pm MST.

