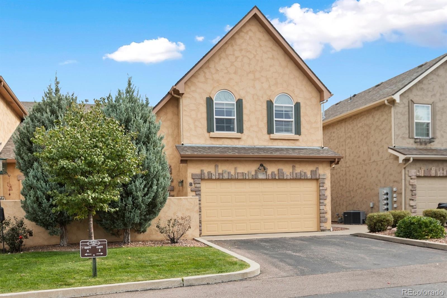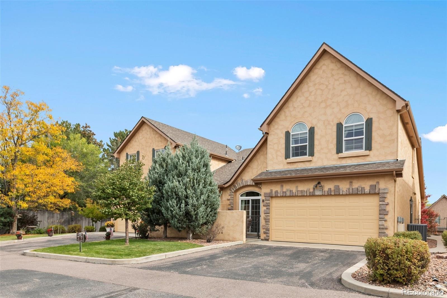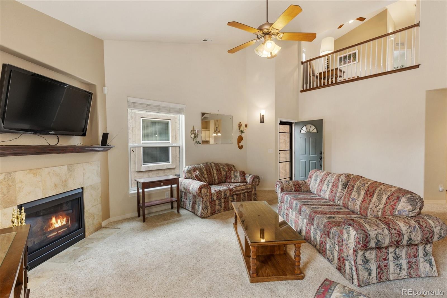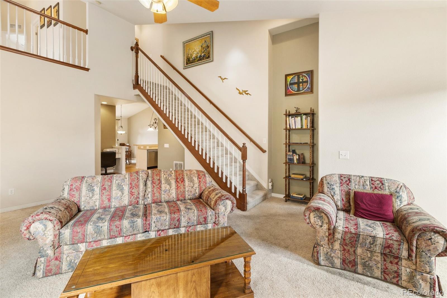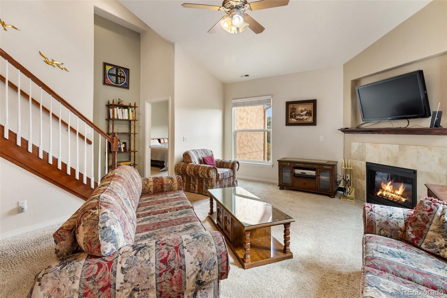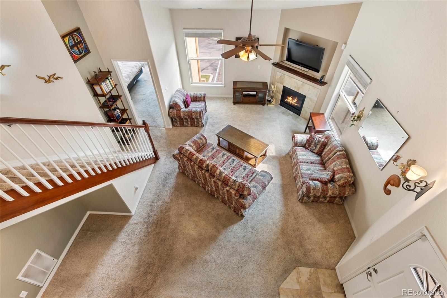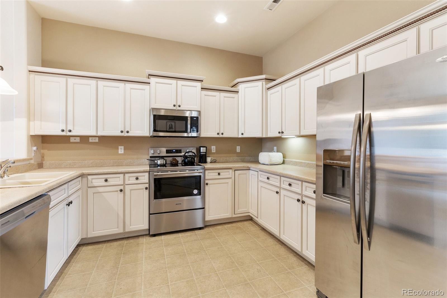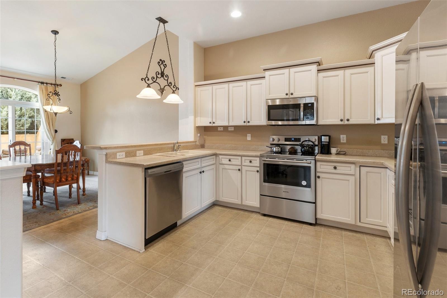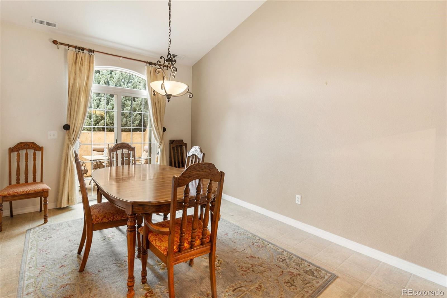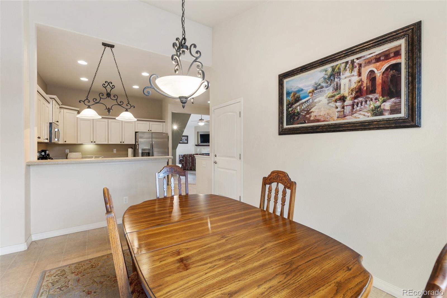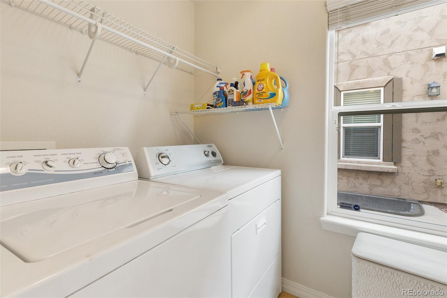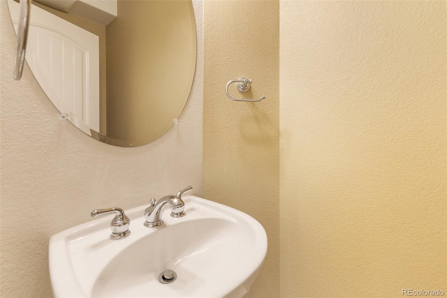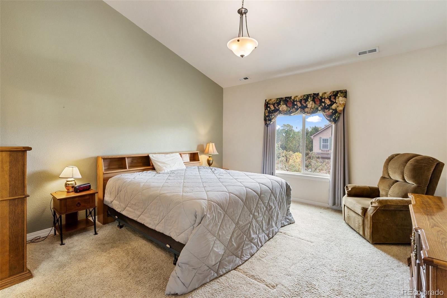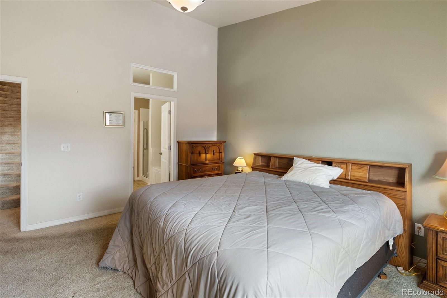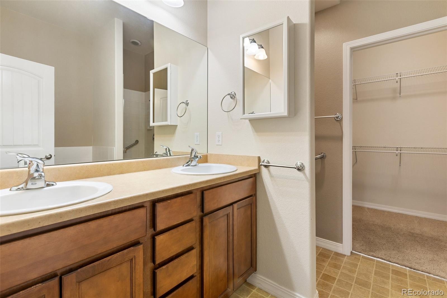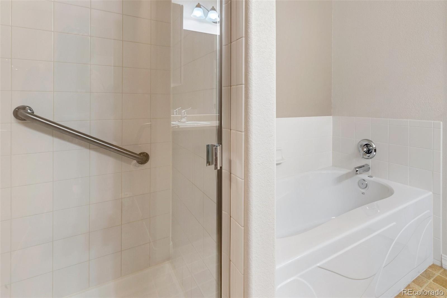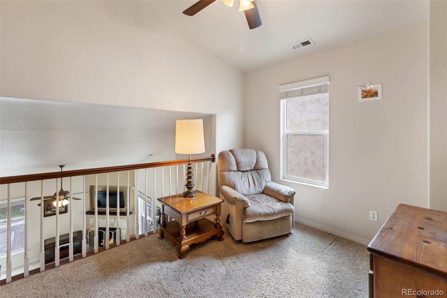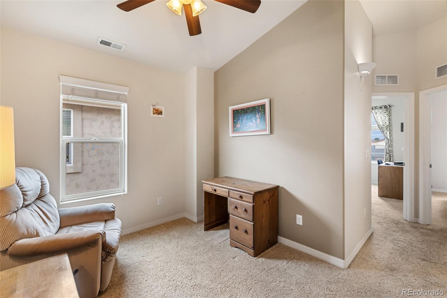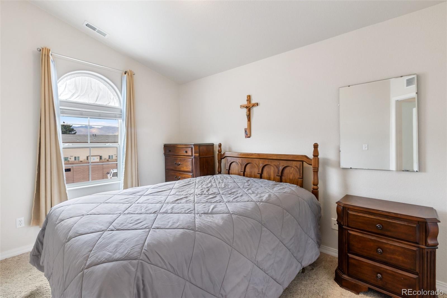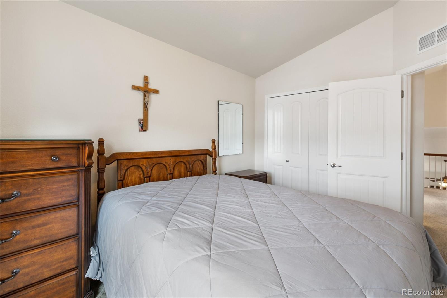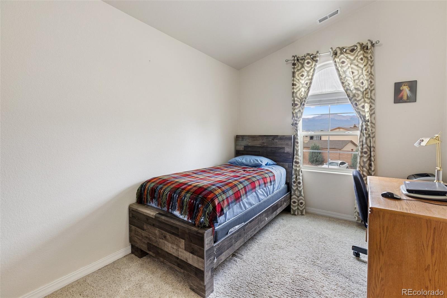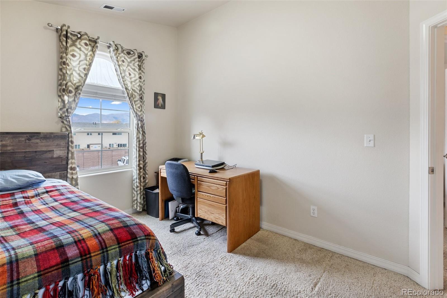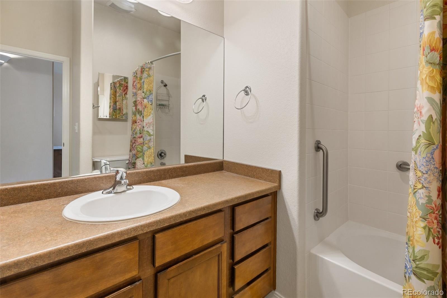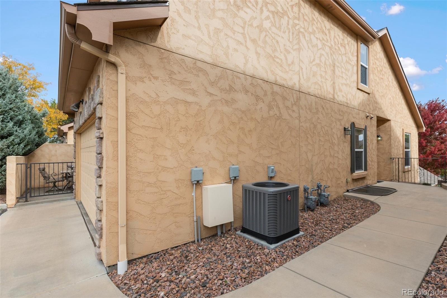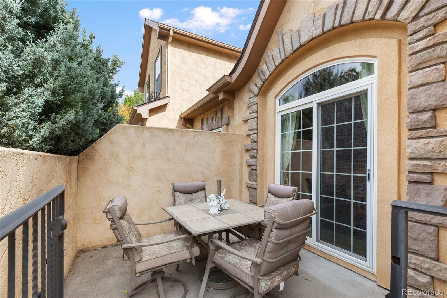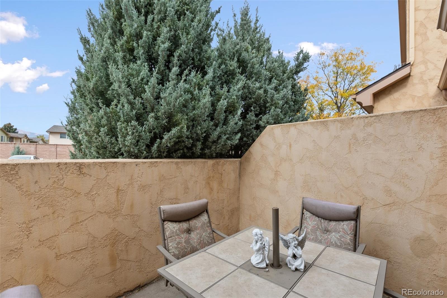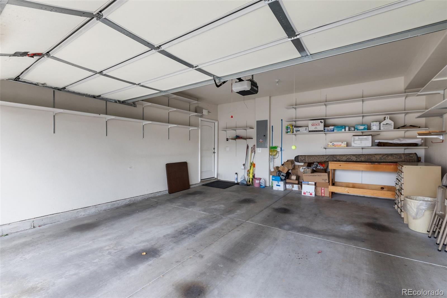Find us on...
Dashboard
- $390k Price
- 3 Beds
- 3 Baths
- 1,844 Sqft
New Search X
6699 Bethesda Point B
Welcome to low-maintenance living at The Cove at Cottonwood Creek! This spacious condominium offers three bedrooms and 2.5 bathrooms, perfectly suited for comfortable family living or entertaining guests. The inviting main level features a dining area with direct walk-out access to a private patio—ideal for outdoor dining or morning coffee. Enjoy the convenience of a dedicated laundry space, central air conditioning, and a new kitchen range and dishwasher, making everyday living a breeze. The primary bedroom includes a 5-piece master bath and a walk-in closet. An additional two bedrooms on the upper level provide privacy and offer ample space for everyone with a Pikes Peak view. The loft is a great space for relaxation or reading a book. Located just minutes from the best of Colorado Springs, you'll love the easy access to shopping, dining, parks, and trails. The HOA takes care of snow removal, trash service, lawn care, and more, allowing you to spend less time on chores and more time enjoying your home. Come and see it today!
Listing Office: Coldwell Banker Beyond 
Essential Information
- MLS® #8977014
- Price$390,000
- Bedrooms3
- Bathrooms3.00
- Full Baths2
- Half Baths1
- Square Footage1,844
- Acres0.00
- Year Built2006
- TypeResidential
- Sub-TypeCondominium
- StatusPending
Community Information
- Address6699 Bethesda Point B
- SubdivisionThe Cove and Cottonwood Creek
- CityColorado Springs
- CountyEl Paso
- StateCO
- Zip Code80918
Amenities
- Parking Spaces2
- ParkingOversized
- # of Garages2
- ViewCity, Mountain(s)
Utilities
Electricity Connected, Natural Gas Connected
Interior
- HeatingForced Air, Natural Gas
- CoolingCentral Air
- FireplaceYes
- # of Fireplaces1
- FireplacesGas, Insert
- StoriesTwo
Interior Features
Ceiling Fan(s), Five Piece Bath, Open Floorplan, Pantry, Solid Surface Counters, Vaulted Ceiling(s), Walk-In Closet(s)
Appliances
Dishwasher, Disposal, Microwave, Oven, Range, Refrigerator, Self Cleaning Oven
Exterior
- Lot DescriptionLandscaped
- RoofComposition
School Information
- DistrictAcademy 20
- ElementaryPioneer
- MiddleMountain Ridge
- HighRampart
Additional Information
- Date ListedOctober 16th, 2025
- ZoningMX-M /CR P
Listing Details
 Coldwell Banker Beyond
Coldwell Banker Beyond
 Terms and Conditions: The content relating to real estate for sale in this Web site comes in part from the Internet Data eXchange ("IDX") program of METROLIST, INC., DBA RECOLORADO® Real estate listings held by brokers other than RE/MAX Professionals are marked with the IDX Logo. This information is being provided for the consumers personal, non-commercial use and may not be used for any other purpose. All information subject to change and should be independently verified.
Terms and Conditions: The content relating to real estate for sale in this Web site comes in part from the Internet Data eXchange ("IDX") program of METROLIST, INC., DBA RECOLORADO® Real estate listings held by brokers other than RE/MAX Professionals are marked with the IDX Logo. This information is being provided for the consumers personal, non-commercial use and may not be used for any other purpose. All information subject to change and should be independently verified.
Copyright 2025 METROLIST, INC., DBA RECOLORADO® -- All Rights Reserved 6455 S. Yosemite St., Suite 500 Greenwood Village, CO 80111 USA
Listing information last updated on December 27th, 2025 at 3:18pm MST.

