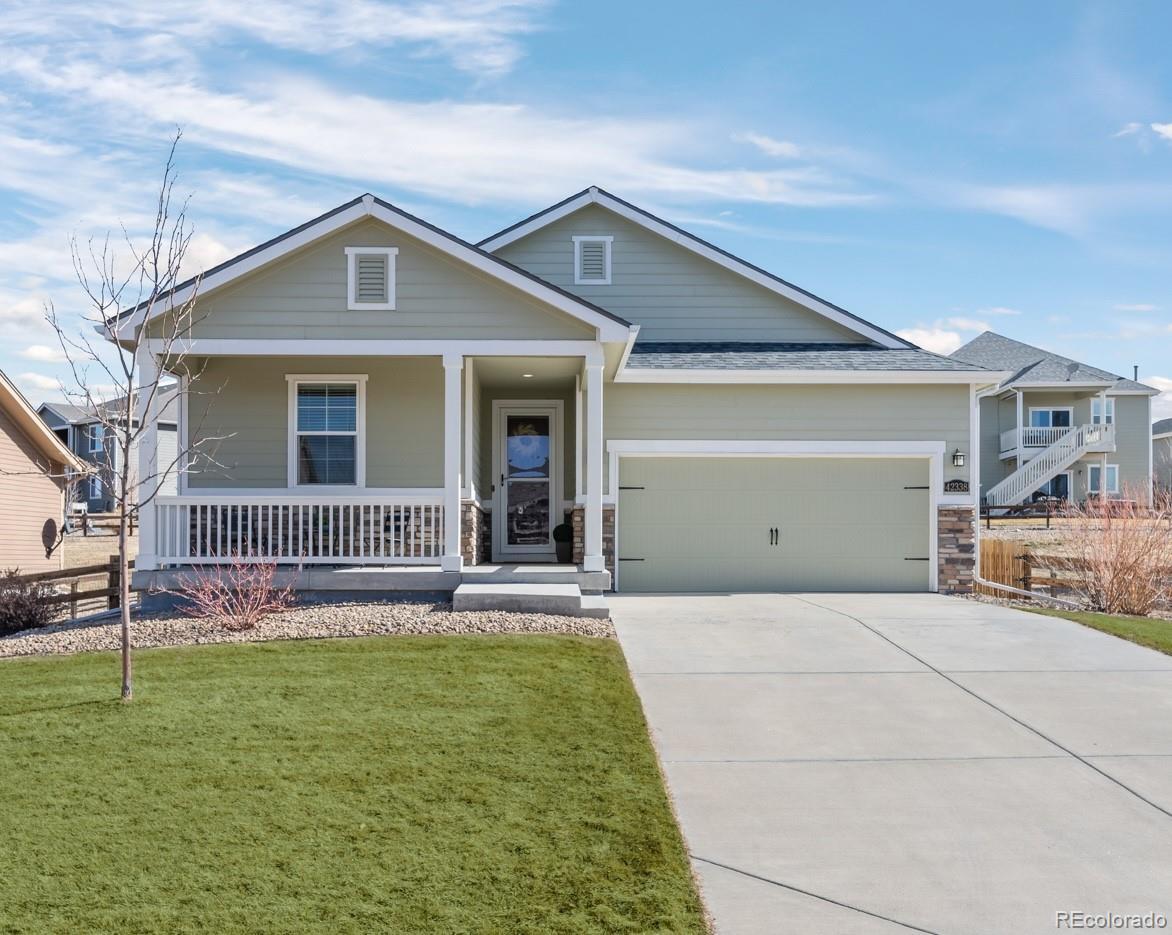Find us on...
Dashboard
- 3 Beds
- 2 Baths
- 1,908 Sqft
- .27 Acres
New Search X
42338 Forest Oaks Drive
**ASK US ABOUT OUR ASSUMABLE VA LOAN!** Welcome to this beautiful 3-bedroom, 2-bathroom ranch in the desirable Spring Valley Ranch community of Elizabeth, Colorado. With 1,908 square feet on the main level, this home offers a spacious open layout filled with natural light, high ceilings, and a warm, inviting atmosphere perfect for everyday living and entertaining. The heart of the home is the well-appointed kitchen, featuring generous cabinetry, sleek countertops, and a large center island ideal for gathering with friends and family. The oversized primary suite offers a peaceful escape with a luxurious en-suite bath and a spacious walk-in closet. Two additional bedrooms provide flexibility for guests, kids, or a home office. Step outside to a beautifully maintained lot with lush, low-maintenance turf—perfect for relaxing, playing, or hosting your next BBQ. The full 1,908-square-foot unfinished basement is ready for your vision—create a home theater, gym, rec room, or whatever fits your lifestyle best. This move-in-ready gem also includes a two-car garage and sits in a welcoming neighborhood known for its scenic setting, golf course, small-town charm, and exceptional community. **Don’t miss out on this incredible opportunity—ask us about the ASSUMABLE LOAN!**
Listing Office: eXp Realty, LLC 
Essential Information
- MLS® #8977941
- Price$629,900
- Bedrooms3
- Bathrooms2.00
- Full Baths2
- Square Footage1,908
- Acres0.27
- Year Built2016
- TypeResidential
- Sub-TypeSingle Family Residence
- StatusPending
Community Information
- Address42338 Forest Oaks Drive
- SubdivisionSpring Valley Ranch
- CityElizabeth
- CountyElbert
- StateCO
- Zip Code80107
Amenities
- Parking Spaces2
- ParkingConcrete, Dry Walled
- # of Garages2
Interior
- HeatingForced Air, Natural Gas
- CoolingCentral Air
- FireplaceYes
- # of Fireplaces1
- FireplacesFamily Room
- StoriesOne
Interior Features
Ceiling Fan(s), Entrance Foyer, Granite Counters, High Ceilings, High Speed Internet, Kitchen Island, No Stairs, Open Floorplan, Pantry, Primary Suite, Quartz Counters, Smart Thermostat, Smoke Free, Walk-In Closet(s)
Appliances
Cooktop, Dishwasher, Disposal, Microwave, Range Hood, Refrigerator, Self Cleaning Oven, Sump Pump
Exterior
- WindowsWindow Coverings
- RoofComposition
Lot Description
Landscaped, Level, Sprinklers In Front, Sprinklers In Rear
School Information
- DistrictElizabeth C-1
- ElementarySinging Hills
- MiddleElizabeth
- HighElizabeth
Additional Information
- Date ListedFebruary 28th, 2025
- ZoningPUD
Listing Details
 eXp Realty, LLC
eXp Realty, LLC
 Terms and Conditions: The content relating to real estate for sale in this Web site comes in part from the Internet Data eXchange ("IDX") program of METROLIST, INC., DBA RECOLORADO® Real estate listings held by brokers other than RE/MAX Professionals are marked with the IDX Logo. This information is being provided for the consumers personal, non-commercial use and may not be used for any other purpose. All information subject to change and should be independently verified.
Terms and Conditions: The content relating to real estate for sale in this Web site comes in part from the Internet Data eXchange ("IDX") program of METROLIST, INC., DBA RECOLORADO® Real estate listings held by brokers other than RE/MAX Professionals are marked with the IDX Logo. This information is being provided for the consumers personal, non-commercial use and may not be used for any other purpose. All information subject to change and should be independently verified.
Copyright 2025 METROLIST, INC., DBA RECOLORADO® -- All Rights Reserved 6455 S. Yosemite St., Suite 500 Greenwood Village, CO 80111 USA
Listing information last updated on August 22nd, 2025 at 3:03am MDT.





































