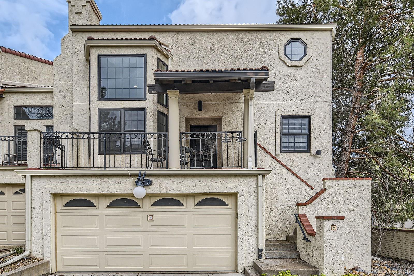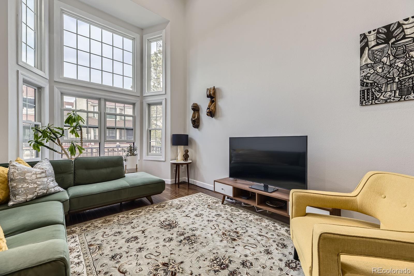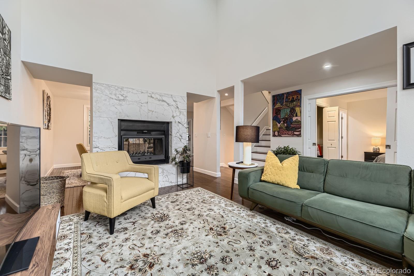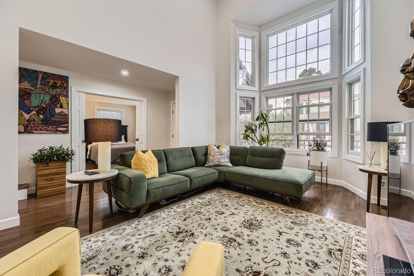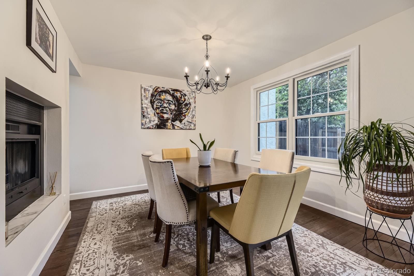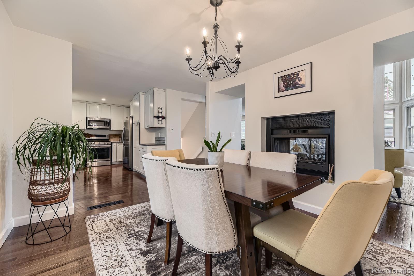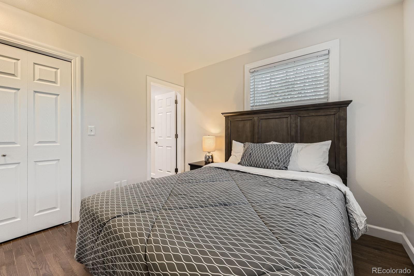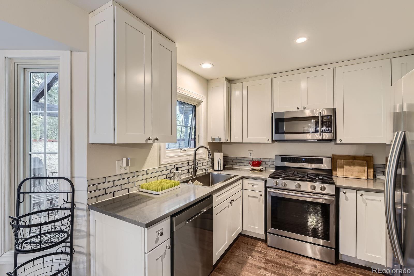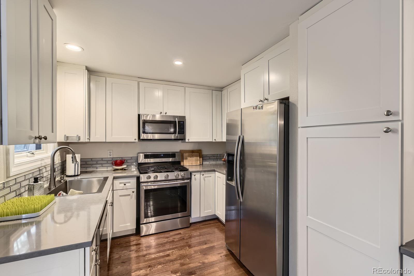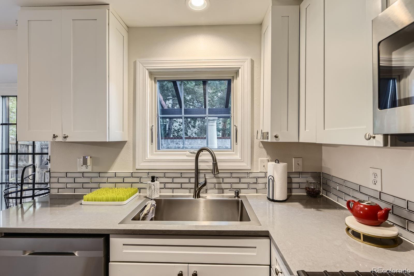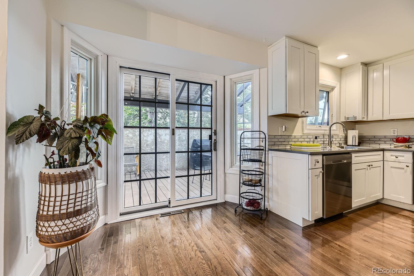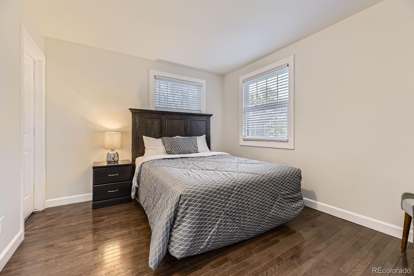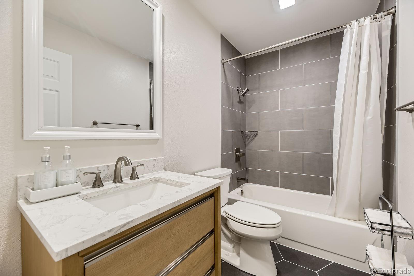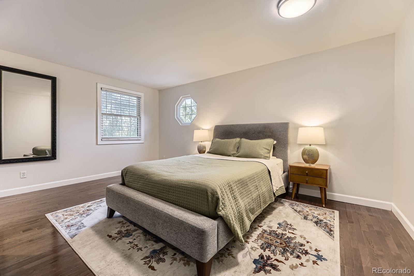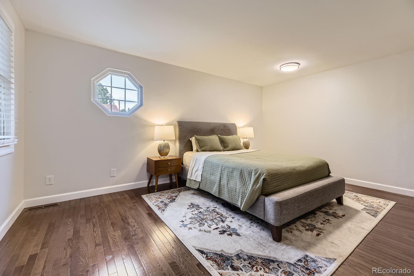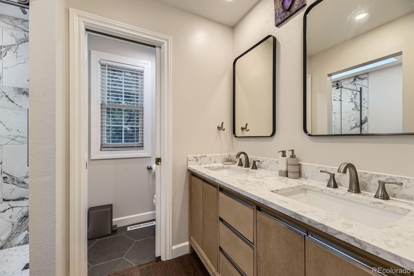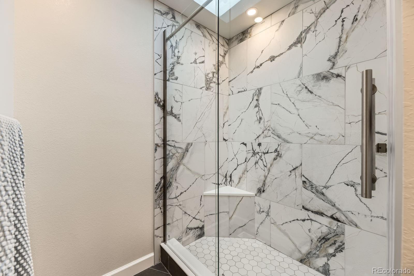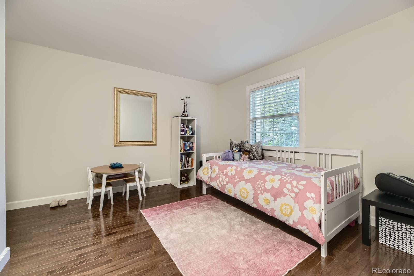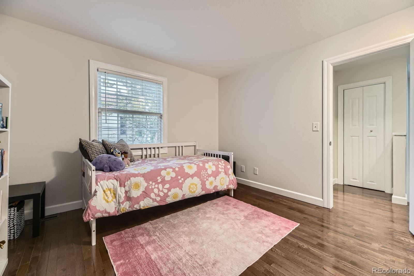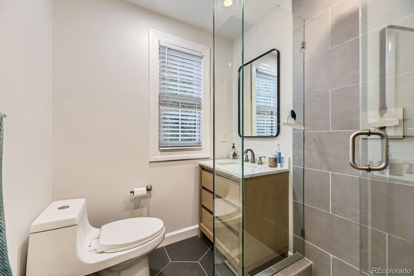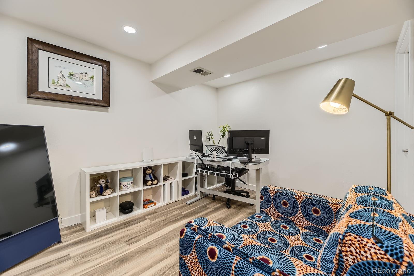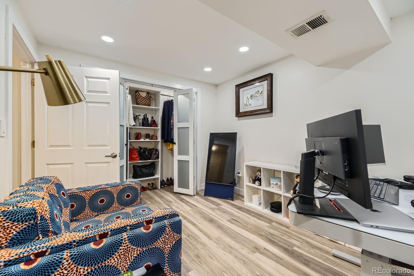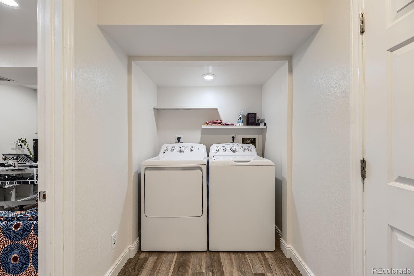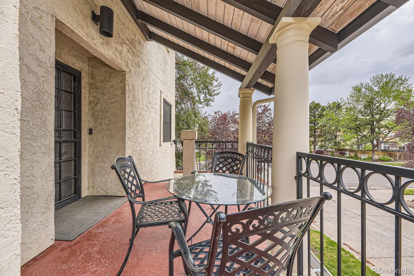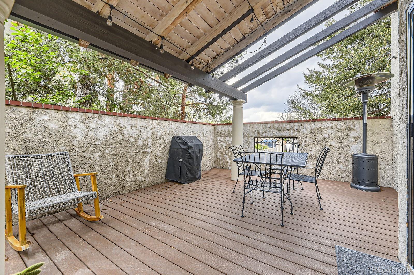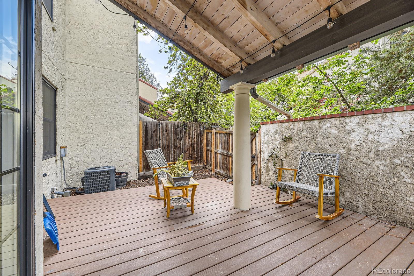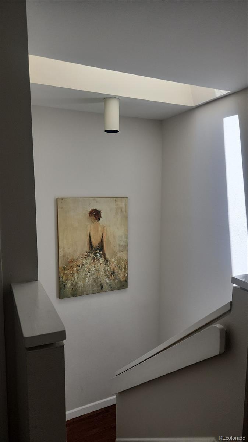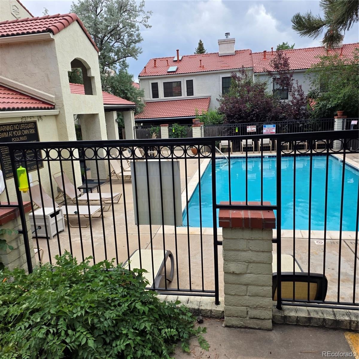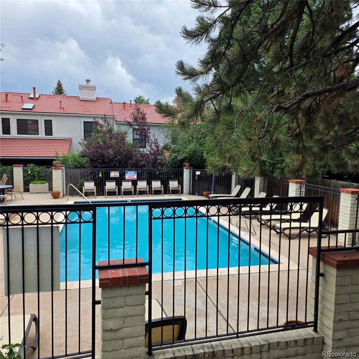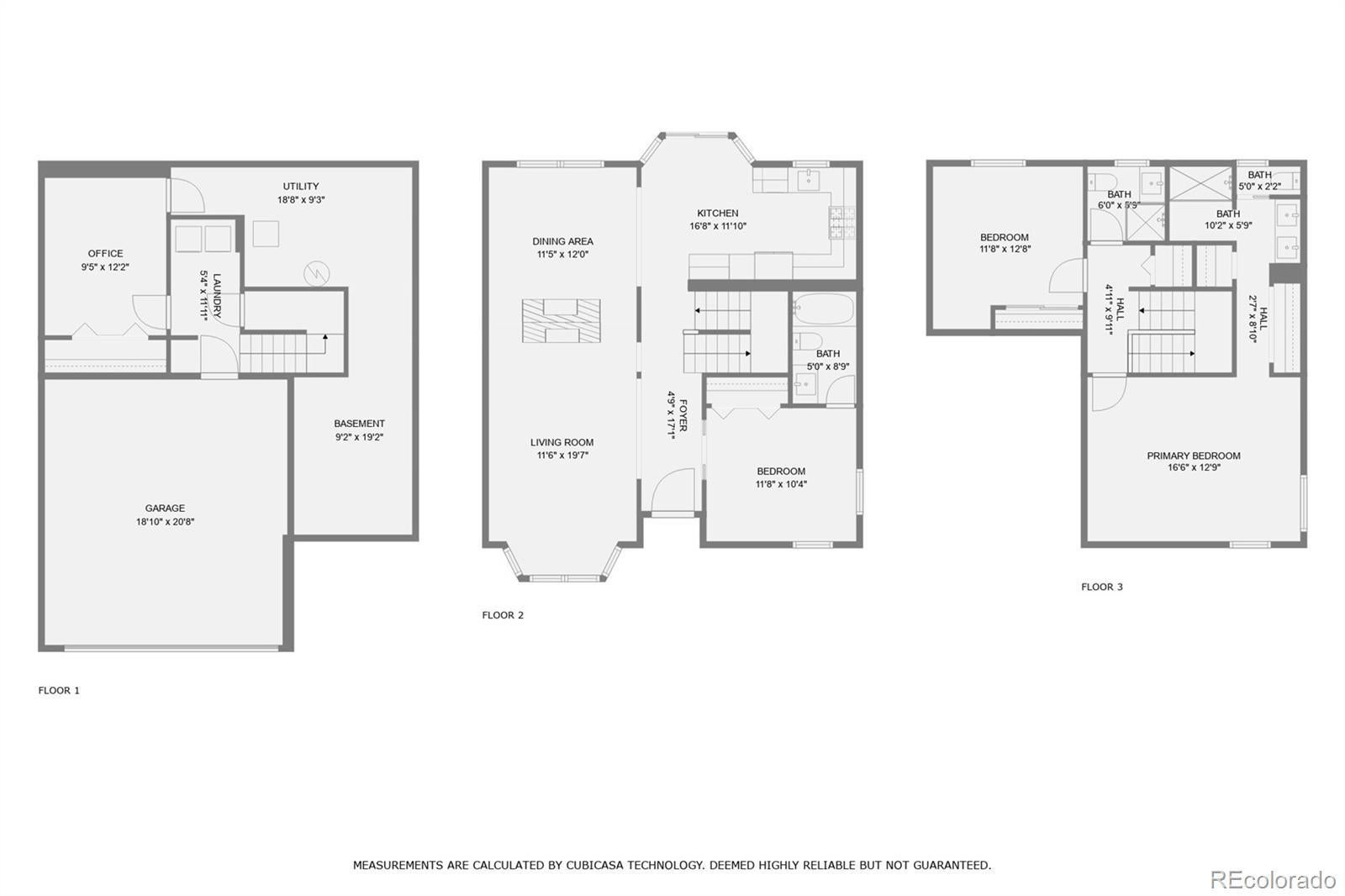Find us on...
Dashboard
- $570k Price
- 3 Beds
- 3 Baths
- 1,739 Sqft
New Search X
1600 S Quebec Way 8
EXCELLENT OPPORTUNITY TO OWN THIS EXTENSIVELY UPDATED END UNIT TOWNHOME IN VILLA MARBELLA @ INDIAN CREEK COMMUNITY. NUMEROUS RECENT UPDATES. NEW HIGH END ANDERSEN WINDOWS AND PATIO DOOR INSTALLED ALL THRU THE HOME WITHIN THE LAST COUPLE OF YEARS. THE REMODELLED KITCHEN INCLUDES ALL SAMSUNG STAINLESS SUITE OF APPLIANCES AND NEWER CABINETRY WITH QUARTZ COUNTERTOPS. MAIN AND UPPER LEVELS FEATURE REAL OAK HARDWOOD FLOORING. ENSUITE MAIN FLOOR BEDROOM WITH NEW FULL BATHROOM WHICH INCLUDES DELTA FIXTURES, NEW VANITY, NEW HEXAGONAL TILE FLOORING, NEW RECESSED LIGHTING AND VENT. MAIN FLOOR HAS FRESH PAINT (INCLUDING CEILING). UPDATED TWO SIDED CONTEMPORARY FIREPLACE. TOTALLY NEW PRIMARY BATHROOM WITH NEW WALK-IN SHOWER, NEW DOUBLE VANITY, NEW RECESSED LIGHTS, NEW FLOORING INCLUDING HARDWOOD/TILE AND ADDITIONAL CLOSET SPACE. UPDATED SECONDARY UPSTAIRS BATHROOM INCLUDES A NEW SHOWER, VANITY AND TOILET. ALL NEW LUXURY VINYL PLANK FLOORING IN FINISHED PART OF BASEMENT. NEWLY ADDED BASEMENT BONUS ROOM THAT CAN BE USED AS A NON-CONFORMING BEDROOM OR OFFICE/LOUNGE. NICE PRIVATE BACKYARD WITH COVERED TREX DECK. EASY ACCESS TO CHERRY CREEK, SCHOOLS, TRANSIT AND SHOPS. BEAUTIFUL NEIGHBORHOOD CLUBHOUSE & POOL COVERED BY HOA
Listing Office: Brokers Guild Homes 
Essential Information
- MLS® #8980392
- Price$569,995
- Bedrooms3
- Bathrooms3.00
- Full Baths1
- Square Footage1,739
- Acres0.00
- Year Built1982
- TypeResidential
- Sub-TypeTownhouse
- StyleContemporary
- StatusActive
Community Information
- Address1600 S Quebec Way 8
- SubdivisionVILLA MARBELLA
- CityDenver
- CountyDenver
- StateCO
- Zip Code80231
Amenities
- AmenitiesClubhouse, Pool
- Parking Spaces2
- # of Garages2
Utilities
Cable Available, Electricity Available, Electricity Connected, Internet Access (Wired), Natural Gas Available, Natural Gas Connected
Interior
- HeatingForced Air, Natural Gas
- CoolingCentral Air
- FireplaceYes
- # of Fireplaces1
- FireplacesDining Room, Living Room
- StoriesTwo
Interior Features
High Ceilings, Quartz Counters
Appliances
Dishwasher, Disposal, Microwave, Refrigerator, Self Cleaning Oven
Exterior
- Exterior FeaturesPrivate Yard
- RoofShake
School Information
- DistrictDenver 1
- ElementaryMcMeen
- MiddleHill
- HighGeorge Washington
Additional Information
- Date ListedMay 9th, 2025
- ZoningR-2
Listing Details
 Brokers Guild Homes
Brokers Guild Homes
 Terms and Conditions: The content relating to real estate for sale in this Web site comes in part from the Internet Data eXchange ("IDX") program of METROLIST, INC., DBA RECOLORADO® Real estate listings held by brokers other than RE/MAX Professionals are marked with the IDX Logo. This information is being provided for the consumers personal, non-commercial use and may not be used for any other purpose. All information subject to change and should be independently verified.
Terms and Conditions: The content relating to real estate for sale in this Web site comes in part from the Internet Data eXchange ("IDX") program of METROLIST, INC., DBA RECOLORADO® Real estate listings held by brokers other than RE/MAX Professionals are marked with the IDX Logo. This information is being provided for the consumers personal, non-commercial use and may not be used for any other purpose. All information subject to change and should be independently verified.
Copyright 2025 METROLIST, INC., DBA RECOLORADO® -- All Rights Reserved 6455 S. Yosemite St., Suite 500 Greenwood Village, CO 80111 USA
Listing information last updated on November 6th, 2025 at 4:33am MST.

