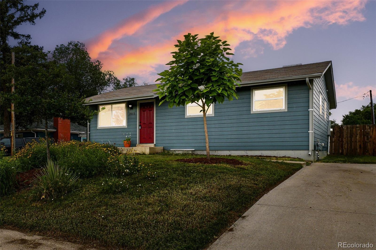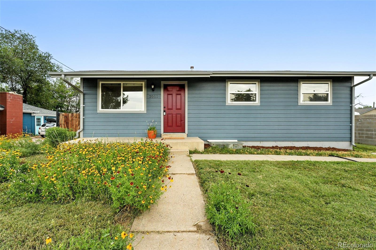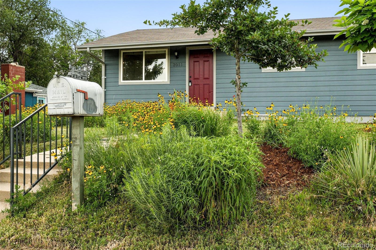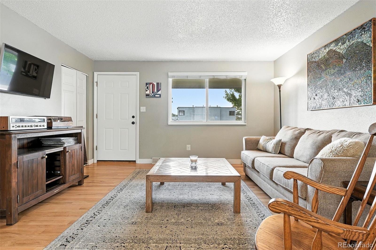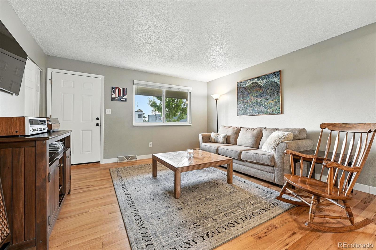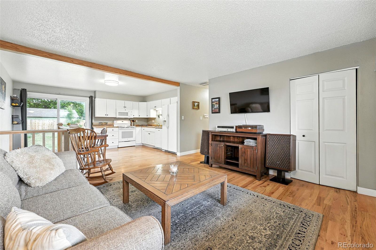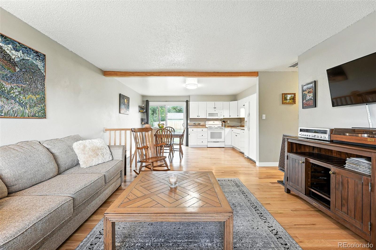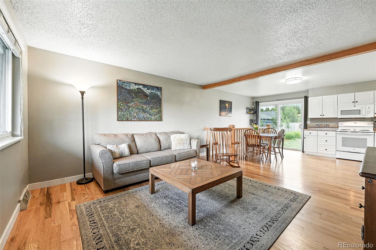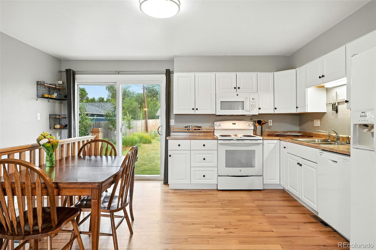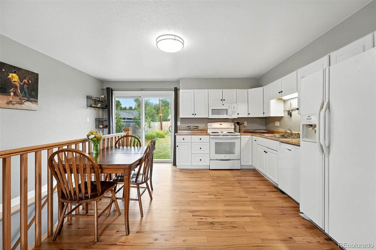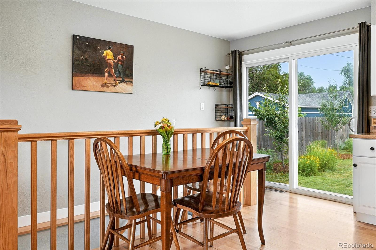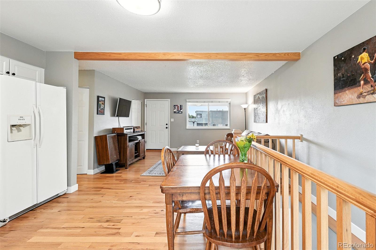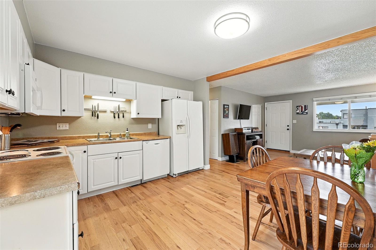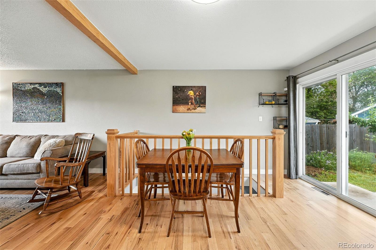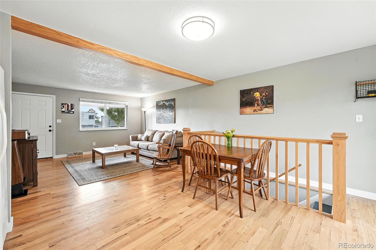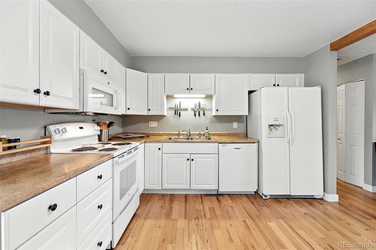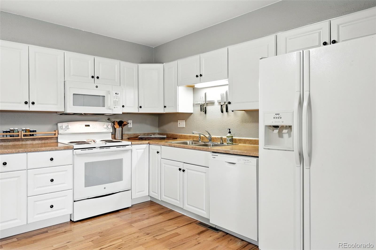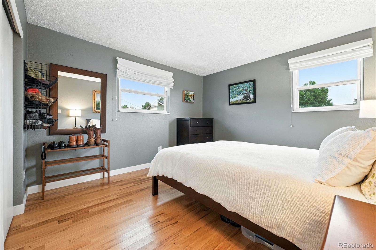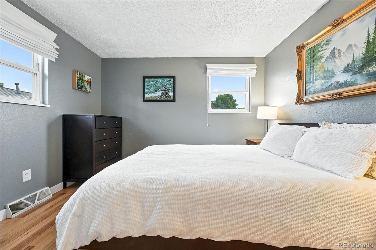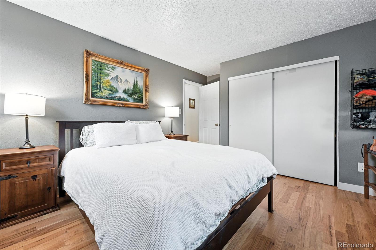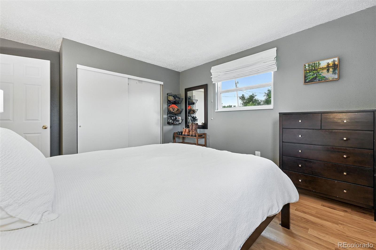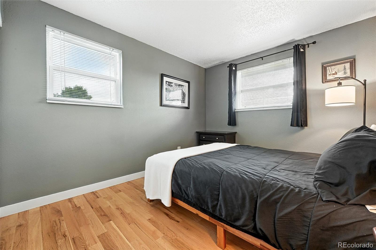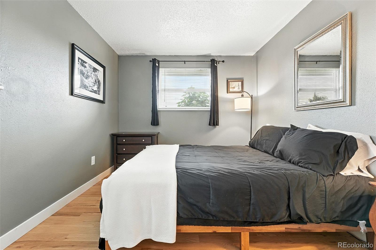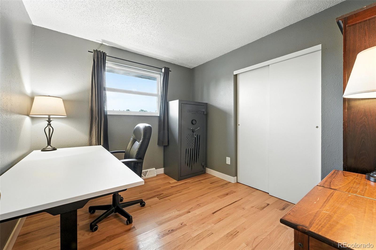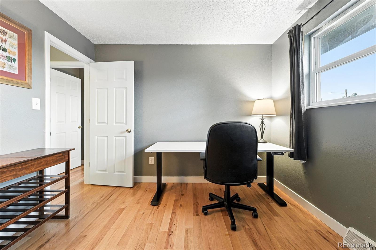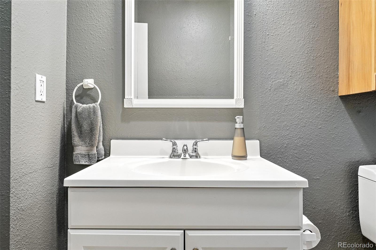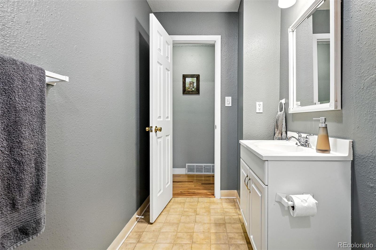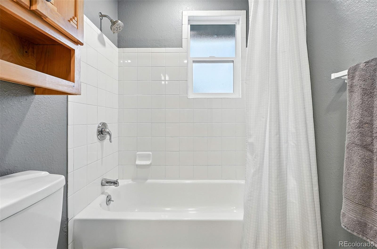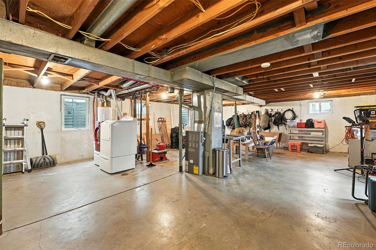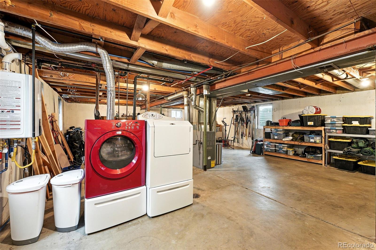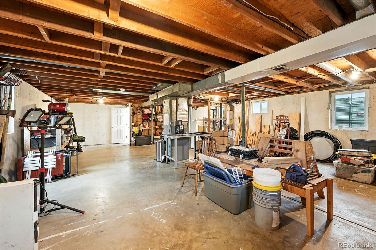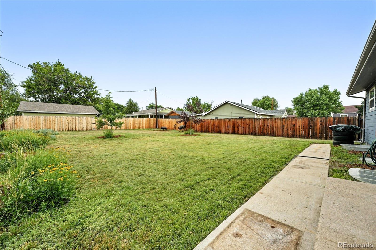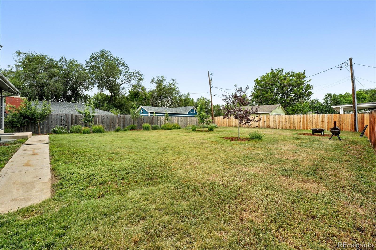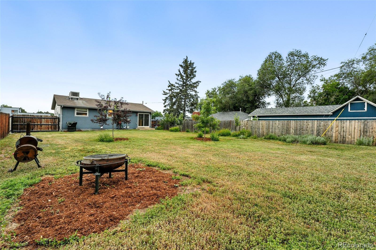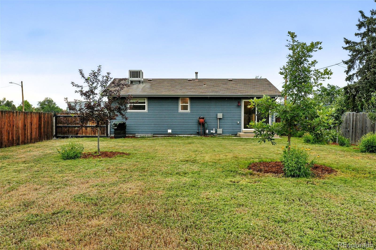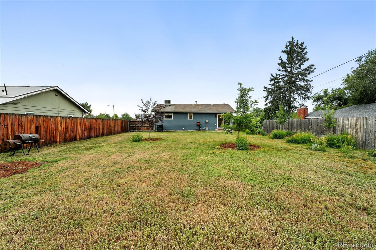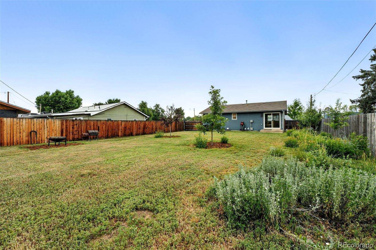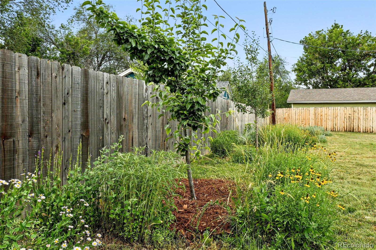Find us on...
Dashboard
- 3 Beds
- 1 Bath
- 936 Sqft
- .18 Acres
New Search X
2011 S Vallejo Street
This property qualifies for a 5K grant and 100% financing which can cover closing costs and/or buying down the rate. Please reach out to listing agent for details. Property is zoned to allow an ADU. Situated on a stunning .18-acre lot in sought-after College View, this thoughtfully updated home features an open floor plan flooded with light, new red oak hardwood floors, custom paint and 3 spacious main floor bedrooms. The full unfinished basement with new egress windows and updated electrical panel awaits your personal dream design. Enjoy peace of mind with a new tankless water heater (2025), Bonnaire swamp cooler (2023), attic insulation (2018) and renovated exterior with updated insulation, 1/2" plywood sheathing, James Hardie siding, trim and soffit. Enjoy the beautifully landscaped yard with native grasses, wildflowers and Honeycrisp apple, pear, chokecherry and bur oak trees, all enclosed with new fencing and full-span steel gates. A backyard underground electric line allows for garage, ADU and/or back patio development without overhead obstruction. Established trees in the front yard add to the landscaping ambience with succession towards energy efficiency. Convenient location near local restaurants, coffee shops, Levitt Pavilion, Ruby Hill Park and neighborhood amenities. This must see home offers move right in living and incredible investment opportunity all in one! Schedule a showing today!
Listing Office: Compass - Denver 
Essential Information
- MLS® #8980570
- Price$415,000
- Bedrooms3
- Bathrooms1.00
- Full Baths1
- Square Footage936
- Acres0.18
- Year Built1972
- TypeResidential
- Sub-TypeSingle Family Residence
- StyleTraditional
- StatusPending
Community Information
- Address2011 S Vallejo Street
- SubdivisionCollege View
- CityDenver
- CountyDenver
- StateCO
- Zip Code80223
Amenities
- Parking Spaces2
Interior
- HeatingForced Air
- CoolingEvaporative Cooling
- StoriesOne
Interior Features
Eat-in Kitchen, Laminate Counters, Open Floorplan
Appliances
Dishwasher, Microwave, Oven, Refrigerator, Tankless Water Heater
Exterior
- Exterior FeaturesPrivate Yard
- Lot DescriptionLandscaped, Level
- RoofComposition
Windows
Double Pane Windows, Egress Windows, Window Coverings
School Information
- DistrictDenver 1
- ElementarySchmitt
- MiddleGrant
- HighAbraham Lincoln
Additional Information
- Date ListedJune 26th, 2025
- ZoningS-SU-F1
Listing Details
 Compass - Denver
Compass - Denver
 Terms and Conditions: The content relating to real estate for sale in this Web site comes in part from the Internet Data eXchange ("IDX") program of METROLIST, INC., DBA RECOLORADO® Real estate listings held by brokers other than RE/MAX Professionals are marked with the IDX Logo. This information is being provided for the consumers personal, non-commercial use and may not be used for any other purpose. All information subject to change and should be independently verified.
Terms and Conditions: The content relating to real estate for sale in this Web site comes in part from the Internet Data eXchange ("IDX") program of METROLIST, INC., DBA RECOLORADO® Real estate listings held by brokers other than RE/MAX Professionals are marked with the IDX Logo. This information is being provided for the consumers personal, non-commercial use and may not be used for any other purpose. All information subject to change and should be independently verified.
Copyright 2025 METROLIST, INC., DBA RECOLORADO® -- All Rights Reserved 6455 S. Yosemite St., Suite 500 Greenwood Village, CO 80111 USA
Listing information last updated on November 5th, 2025 at 3:18am MST.

