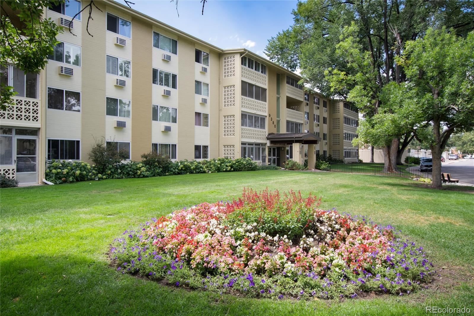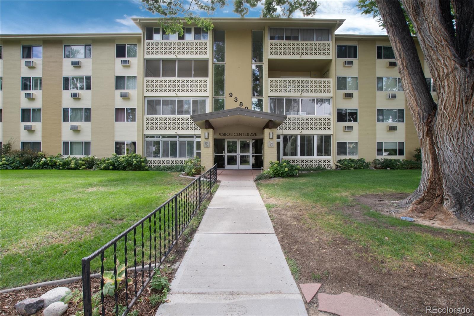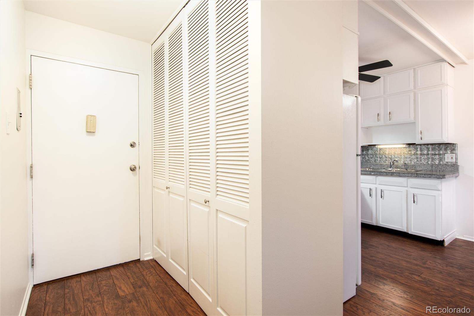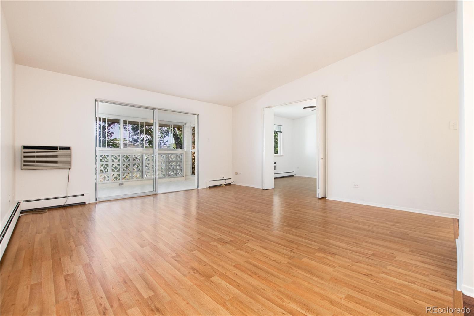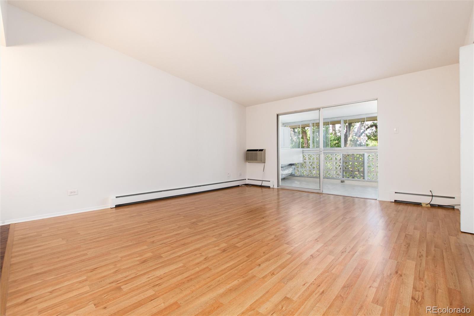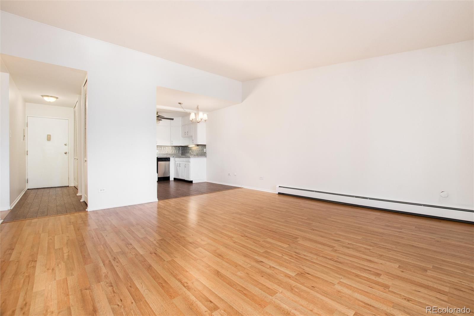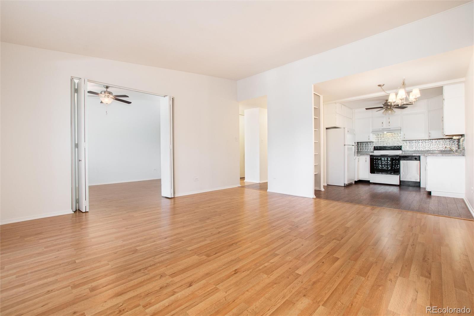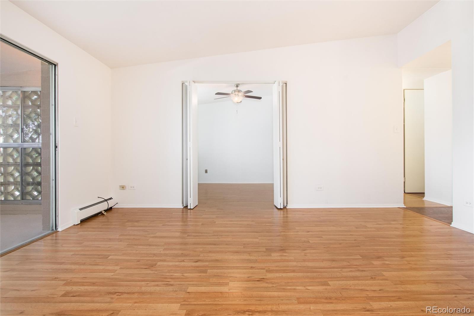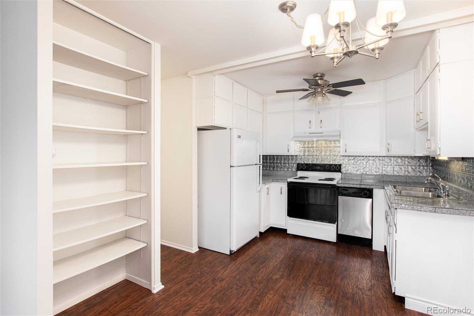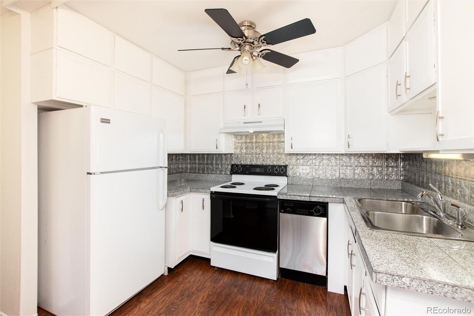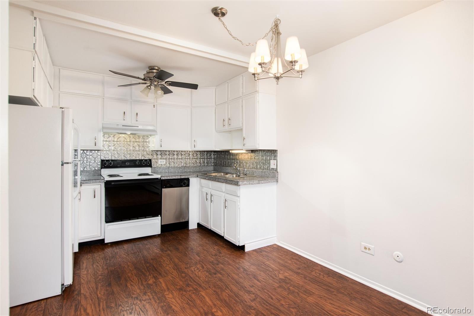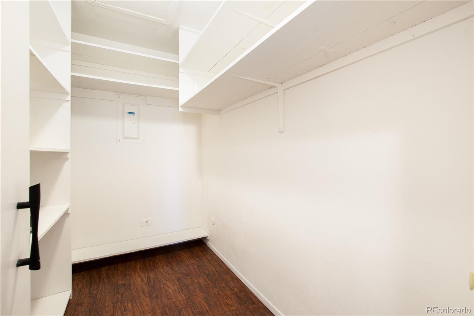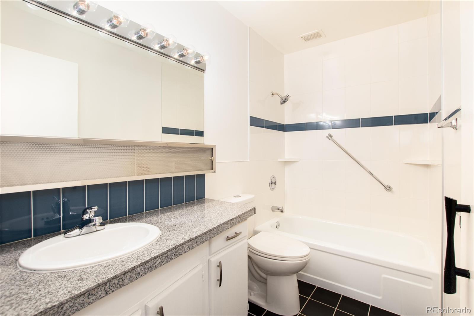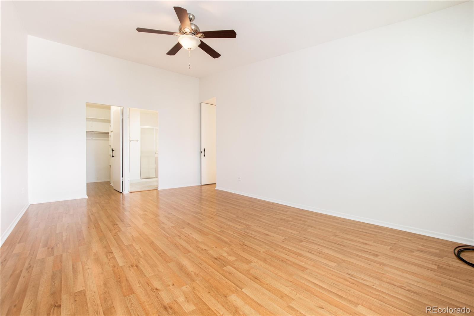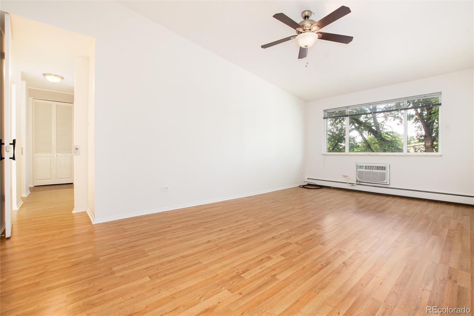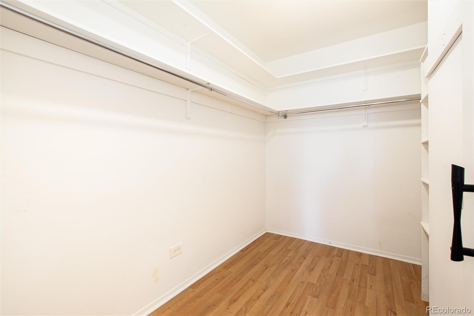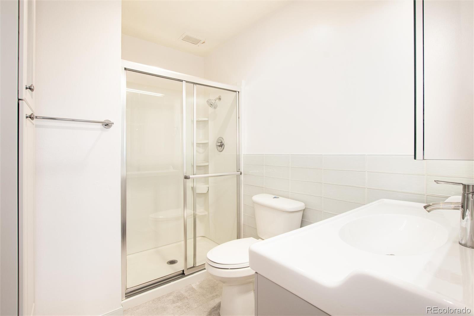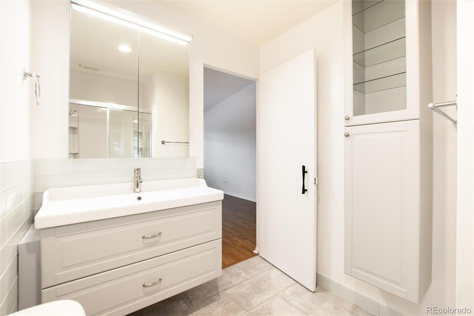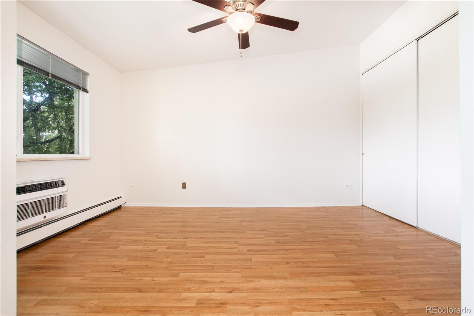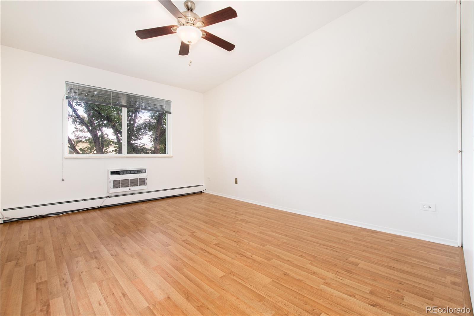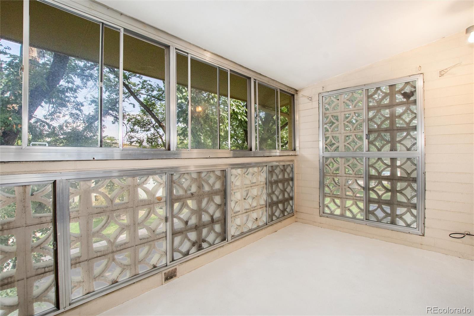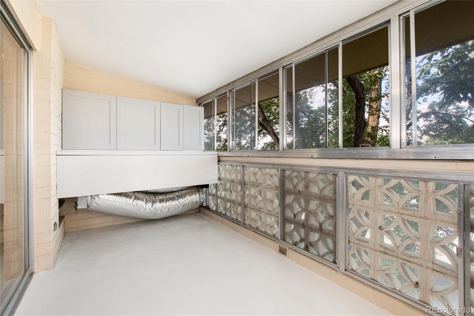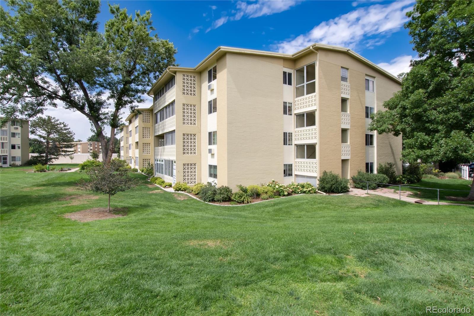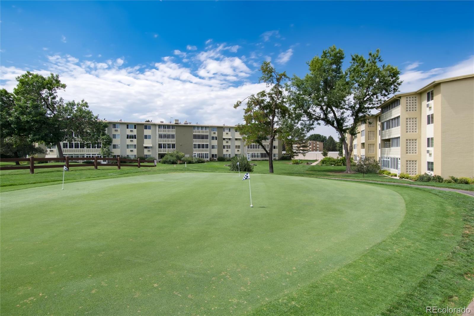Find us on...
Dashboard
- $210k Price
- 2 Beds
- 2 Baths
- 1,200 Sqft
New Search X
9380 E Center Avenue 3d
Experience elevated living in this top-floor penthouse, ideally located in the heart of Windsor Gardens. Just steps from the pool, clubhouse, restaurant, and golf course, this comfortable residence offers convenience and sophistication with room to add your own touches. Inside, you'll find vaulted ceilings and a spacious open-concept layout, complemented by wide-plank laminate wood flooring and fresh paint throughout. The kitchen features granite and marble countertops, under-cabinet lighting, and newer hardware for a refined touch. A screened lanai with windows provides year-round enjoyment, while the oversized master suite boasts a fully remodeled bath. Additional highlights include newer windows, ample storage, and generous closet space. Comfort and convenience are paramount, with two high-powered, energy-efficient A/C units, a prime garage location with a newer opener, and shared laundry just two floors below. Windsor Gardens is Denver’s premier 55+ golf community, featuring a newly renovated clubhouse, indoor and outdoor pools, a fitness center, restaurant, library, and a vibrant calendar of social events. HOA fees include property taxes, heat, water, trash, insurance, and full grounds maintenance. FYI, buyers are required to attend an orientation meeting within 30 days of closing (must get on the schedule BEFORE closing). Don’t miss your chance to own this exceptional penthouse in one of Denver’s most sought-after active adult communities. Schedule your private tour today.
Listing Office: Compass - Denver 
Essential Information
- MLS® #8983491
- Price$210,000
- Bedrooms2
- Bathrooms2.00
- Full Baths1
- Square Footage1,200
- Acres0.00
- Year Built1967
- TypeResidential
- Sub-TypeCondominium
- StyleMid-Century Modern
- StatusActive
Community Information
- Address9380 E Center Avenue 3d
- SubdivisionWindsor Gardens
- CityDenver
- CountyDenver
- StateCO
- Zip Code80247
Amenities
- Parking Spaces1
- # of Garages1
Amenities
Business Center, Clubhouse, Coin Laundry, Elevator(s), Fitness Center, Front Desk, Garden Area, Golf Course, Laundry, On Site Management, Pool, Sauna, Security, Spa/Hot Tub, Storage
Utilities
Cable Available, Electricity Available, Natural Gas Not Available
Interior
- HeatingBaseboard, Hot Water, Radiant
- CoolingAir Conditioning-Room
- StoriesOne
Interior Features
Ceiling Fan(s), Eat-in Kitchen, Entrance Foyer, High Ceilings, No Stairs, Open Floorplan, Pantry, Primary Suite
Appliances
Cooktop, Dishwasher, Disposal, Oven, Refrigerator
Exterior
- WindowsDouble Pane Windows
- RoofComposition
Exterior Features
Balcony, Elevator, Spa/Hot Tub
School Information
- DistrictDenver 1
- ElementaryPlace Bridge Academy
- MiddlePlace Bridge Academy
- HighGeorge Washington
Additional Information
- Date ListedSeptember 3rd, 2025
- ZoningO-1
Listing Details
 Compass - Denver
Compass - Denver
 Terms and Conditions: The content relating to real estate for sale in this Web site comes in part from the Internet Data eXchange ("IDX") program of METROLIST, INC., DBA RECOLORADO® Real estate listings held by brokers other than RE/MAX Professionals are marked with the IDX Logo. This information is being provided for the consumers personal, non-commercial use and may not be used for any other purpose. All information subject to change and should be independently verified.
Terms and Conditions: The content relating to real estate for sale in this Web site comes in part from the Internet Data eXchange ("IDX") program of METROLIST, INC., DBA RECOLORADO® Real estate listings held by brokers other than RE/MAX Professionals are marked with the IDX Logo. This information is being provided for the consumers personal, non-commercial use and may not be used for any other purpose. All information subject to change and should be independently verified.
Copyright 2025 METROLIST, INC., DBA RECOLORADO® -- All Rights Reserved 6455 S. Yosemite St., Suite 500 Greenwood Village, CO 80111 USA
Listing information last updated on December 21st, 2025 at 5:18pm MST.

