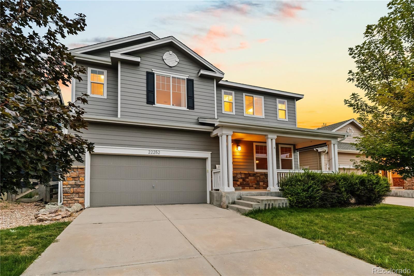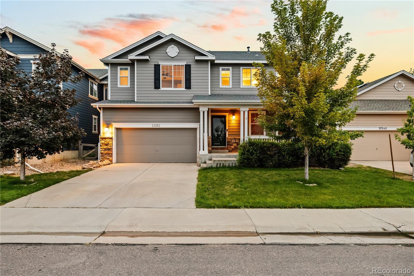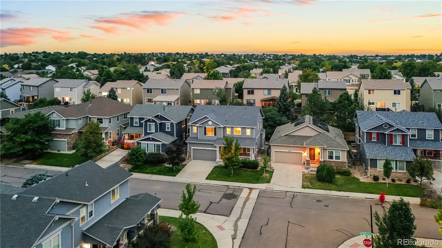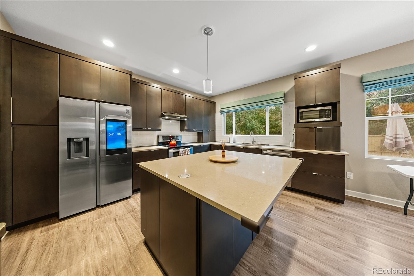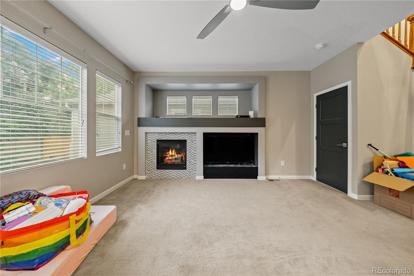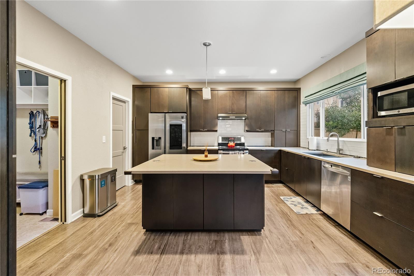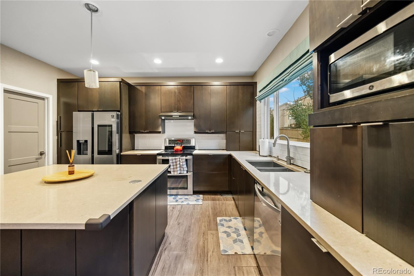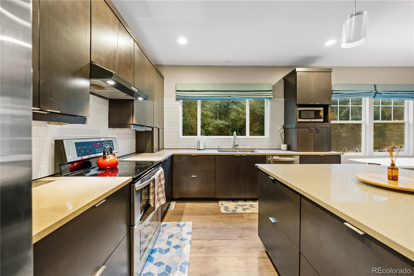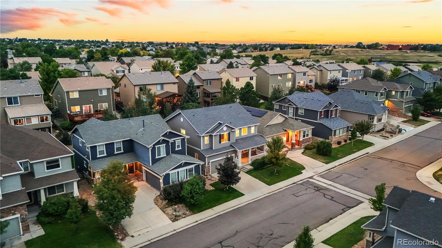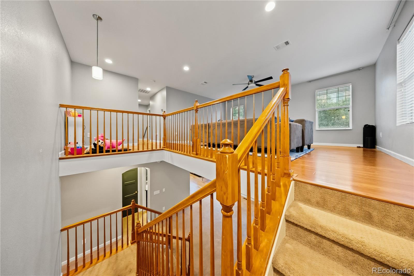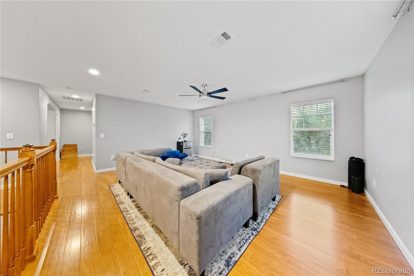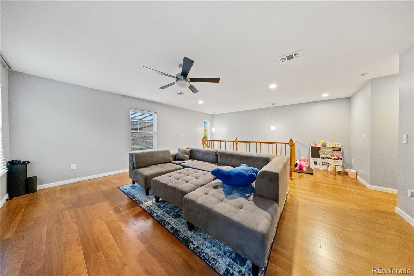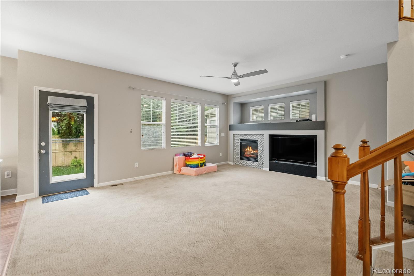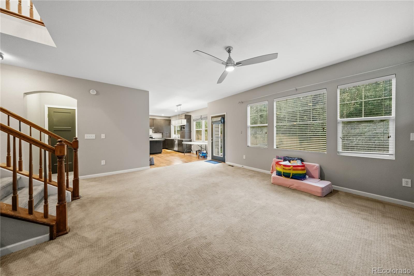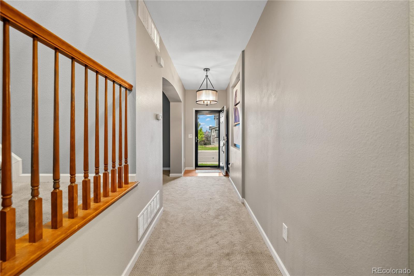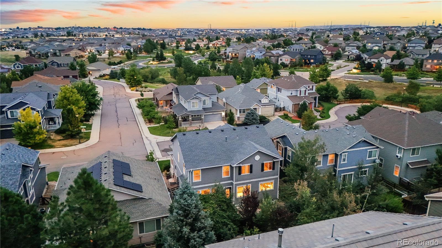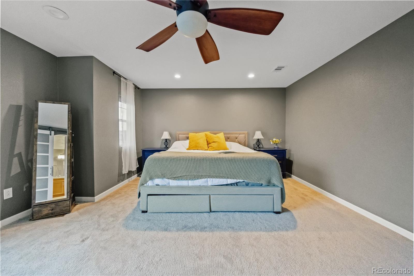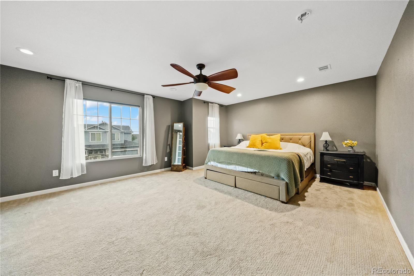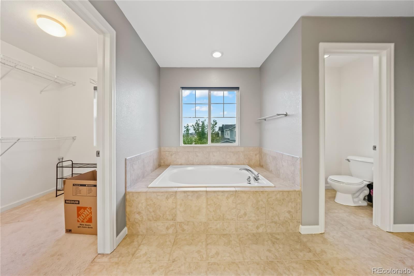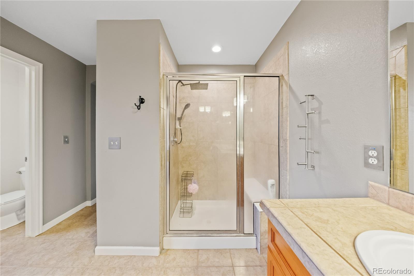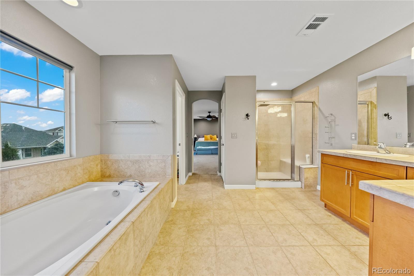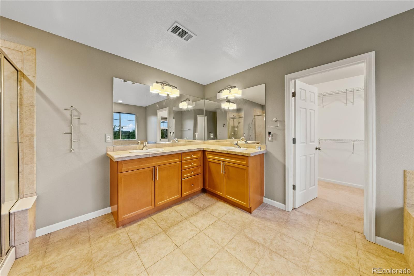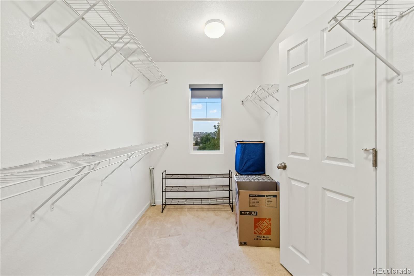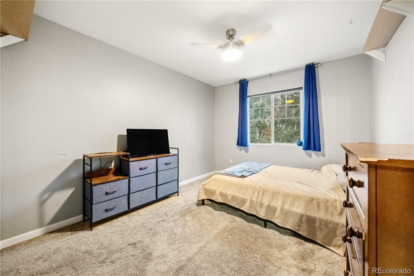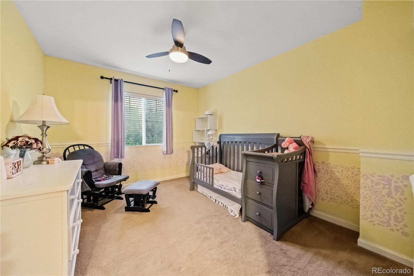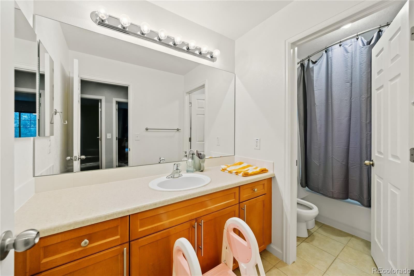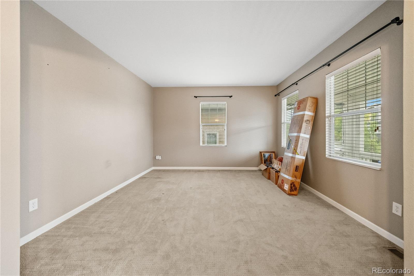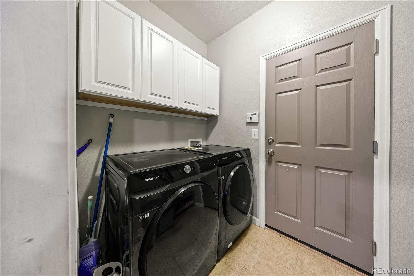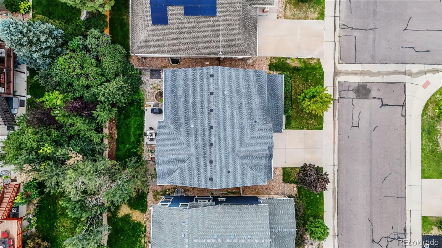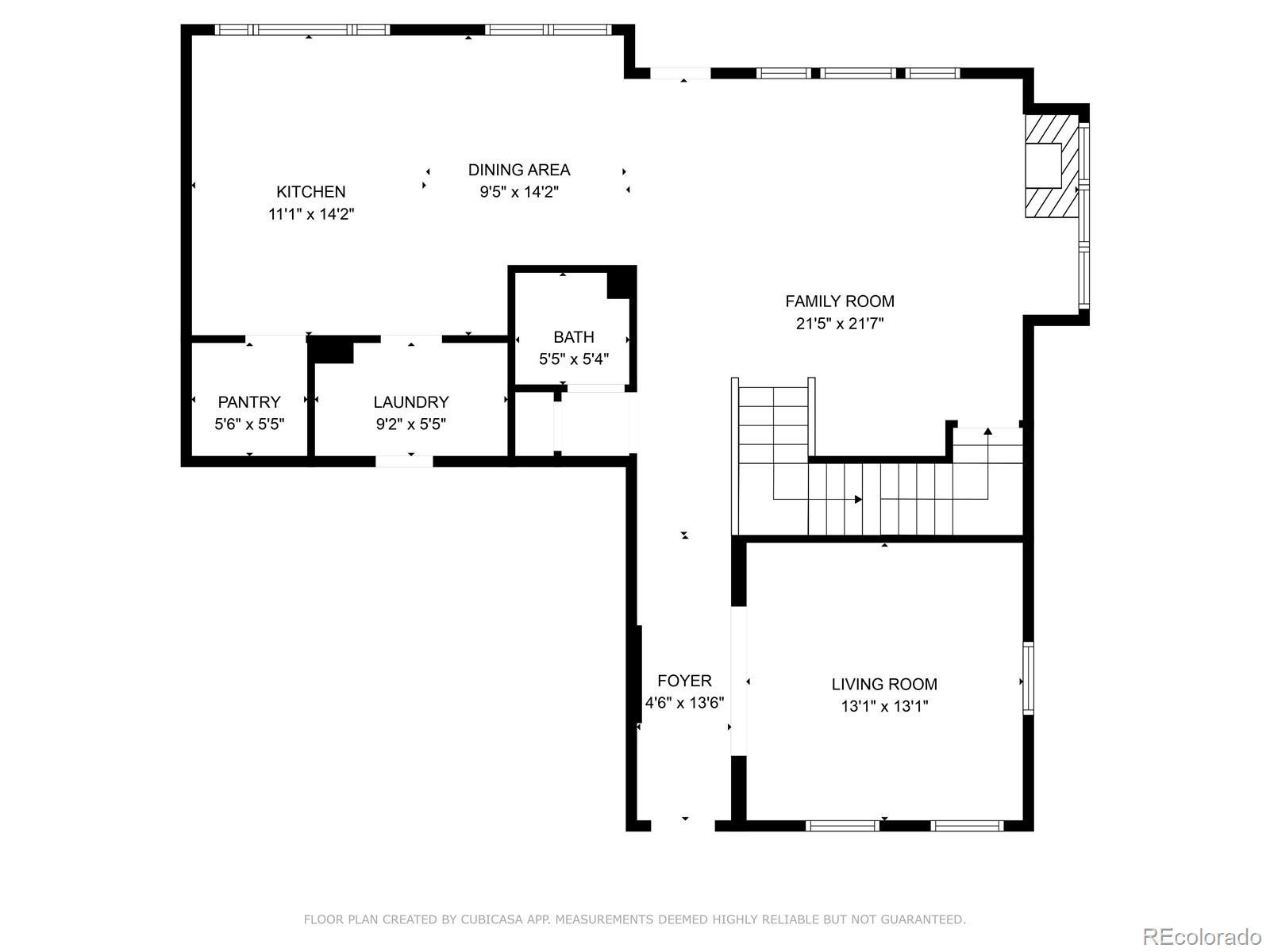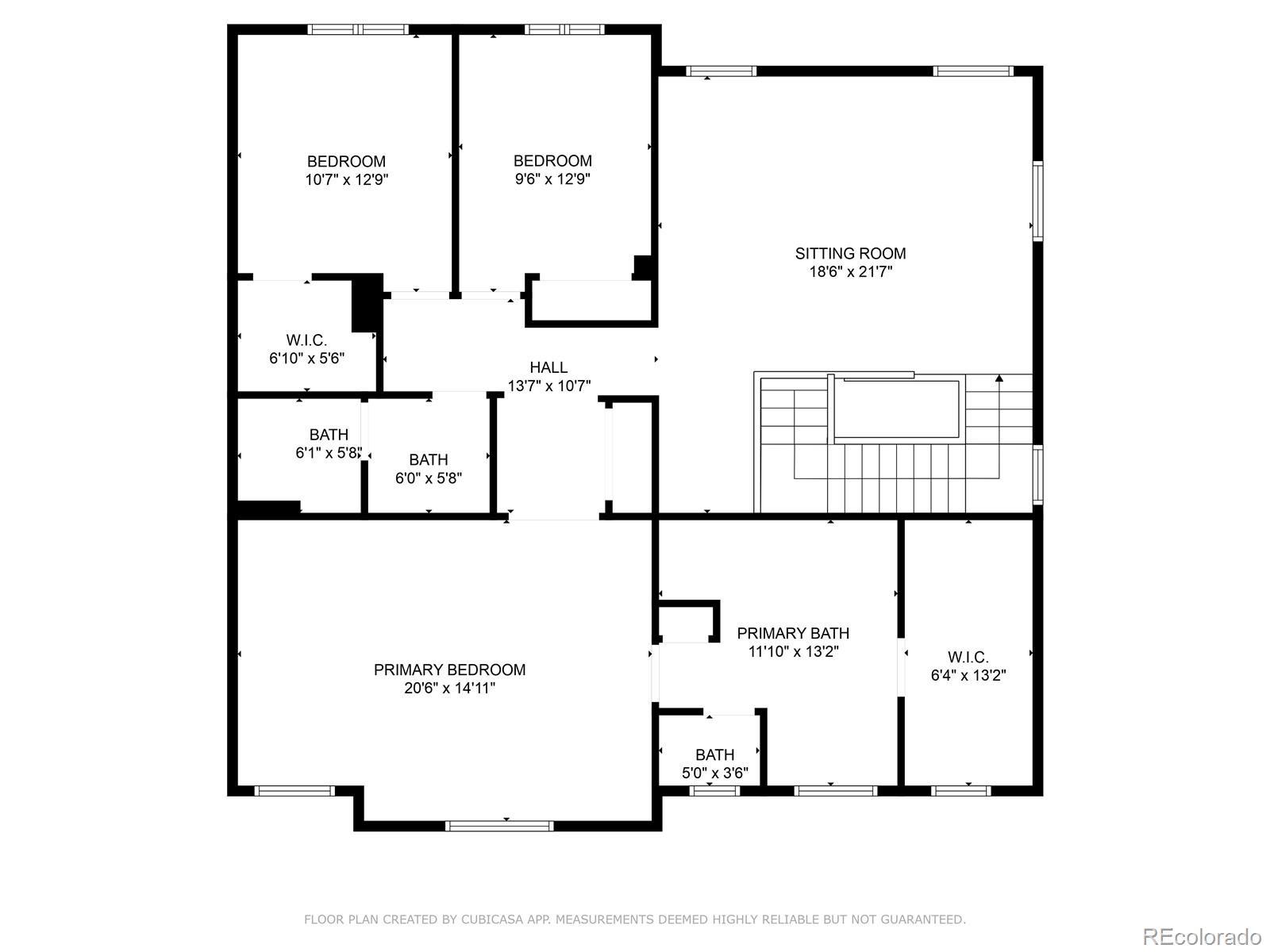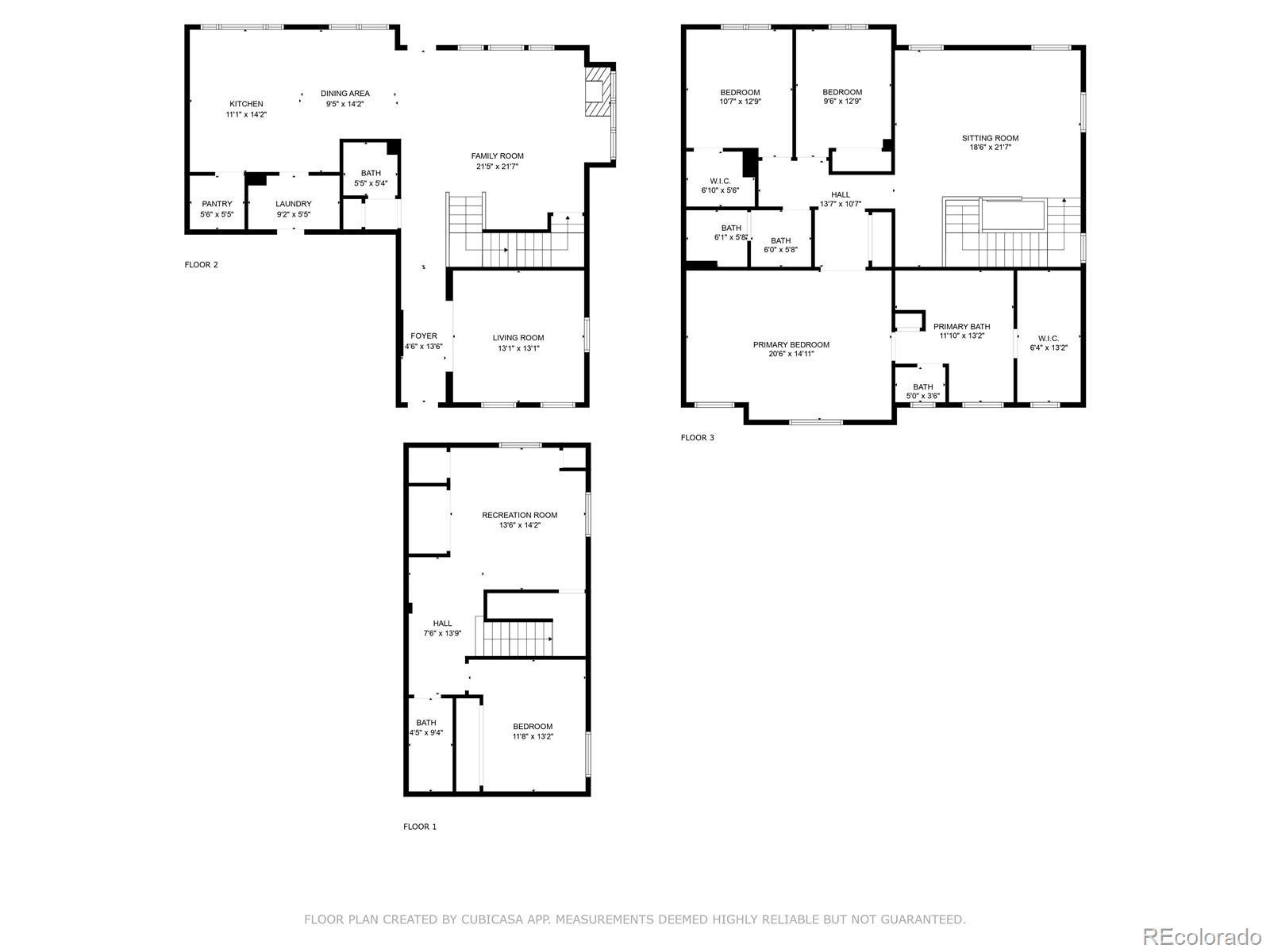Find us on...
Dashboard
- 4 Beds
- 4 Baths
- 3,230 Sqft
- .1 Acres
New Search X
22252 E Bellewood Place
This gorgeous single-family home in Saddle Rock Ridge beautifully blends modern comfort with timeless design. With 4 bedrooms, 3.5 bathrooms, and over 3,200 finished square feet, including a fully finished basement, this residence offers a versatile layout ideal for everyday living and entertaining. Upon entering the home, a spacious, open floor plan seamlessly connects the main living spaces. The focal point of the living room is a striking fireplace, lending a cozy feel to the space. Large windows flood the space with natural light, highlighting the thoughtful design and creating an inviting atmosphere. The kitchen boasts stainless steel appliances, abundant cabinetry and counter space, a spacious island, and a walk-in pantry with additional storage capabilities. Upstairs, three bedrooms provide generous and flexible space, perfect for a family, guests, or creating a private home office. The primary suite features a luxurious spa-like ensuite bathroom with dual vanities, a soaking tub, a separate shower, and a large walk-in closet. This serene retreat is the perfect place to unwind at the end of the day. With a fully finished basement, this home is equipped with a fourth bedroom and a full bathroom on the lower level, ideal for hosting guests or creating a private suite. The flexible basement layout can easily be adapted for a home gym, media room, or additional recreation space, offering endless possibilities to fit your lifestyle. Outside, the backyard is a private sanctuary with well-maintained landscaping and expansive patio space, making it the perfect space for homeowners who want to enjoy outdoor beauty without excessive upkeep. This exceptional property balances style, comfort, and functionality, with easy access to beautiful parks, walking trails, the acclaimed Cherry Creek School District, and a wide array of shopping and dining options.
Listing Office: LIV Sotheby's International Realty 
Essential Information
- MLS® #8984978
- Price$625,000
- Bedrooms4
- Bathrooms4.00
- Full Baths3
- Half Baths1
- Square Footage3,230
- Acres0.10
- Year Built2007
- TypeResidential
- Sub-TypeSingle Family Residence
- StyleTraditional
- StatusActive
Community Information
- Address22252 E Bellewood Place
- SubdivisionCopperleaf
- CityAurora
- CountyArapahoe
- StateCO
- Zip Code80015
Amenities
- Parking Spaces2
- # of Garages2
Interior
- HeatingForced Air
- CoolingCentral Air
- FireplaceYes
- # of Fireplaces1
- FireplacesFamily Room
- StoriesTwo
Interior Features
Ceiling Fan(s), Eat-in Kitchen, Five Piece Bath, Kitchen Island, Open Floorplan, Walk-In Closet(s)
Appliances
Dishwasher, Microwave, Oven, Range, Range Hood, Refrigerator
Exterior
- Exterior FeaturesPrivate Yard
- Lot DescriptionLevel
- RoofComposition
Windows
Window Coverings, Window Treatments
School Information
- DistrictCherry Creek 5
- ElementaryAspen Crossing
- MiddleSky Vista
- HighEaglecrest
Additional Information
- Date ListedSeptember 3rd, 2025
Listing Details
LIV Sotheby's International Realty
 Terms and Conditions: The content relating to real estate for sale in this Web site comes in part from the Internet Data eXchange ("IDX") program of METROLIST, INC., DBA RECOLORADO® Real estate listings held by brokers other than RE/MAX Professionals are marked with the IDX Logo. This information is being provided for the consumers personal, non-commercial use and may not be used for any other purpose. All information subject to change and should be independently verified.
Terms and Conditions: The content relating to real estate for sale in this Web site comes in part from the Internet Data eXchange ("IDX") program of METROLIST, INC., DBA RECOLORADO® Real estate listings held by brokers other than RE/MAX Professionals are marked with the IDX Logo. This information is being provided for the consumers personal, non-commercial use and may not be used for any other purpose. All information subject to change and should be independently verified.
Copyright 2025 METROLIST, INC., DBA RECOLORADO® -- All Rights Reserved 6455 S. Yosemite St., Suite 500 Greenwood Village, CO 80111 USA
Listing information last updated on November 3rd, 2025 at 11:19am MST.

