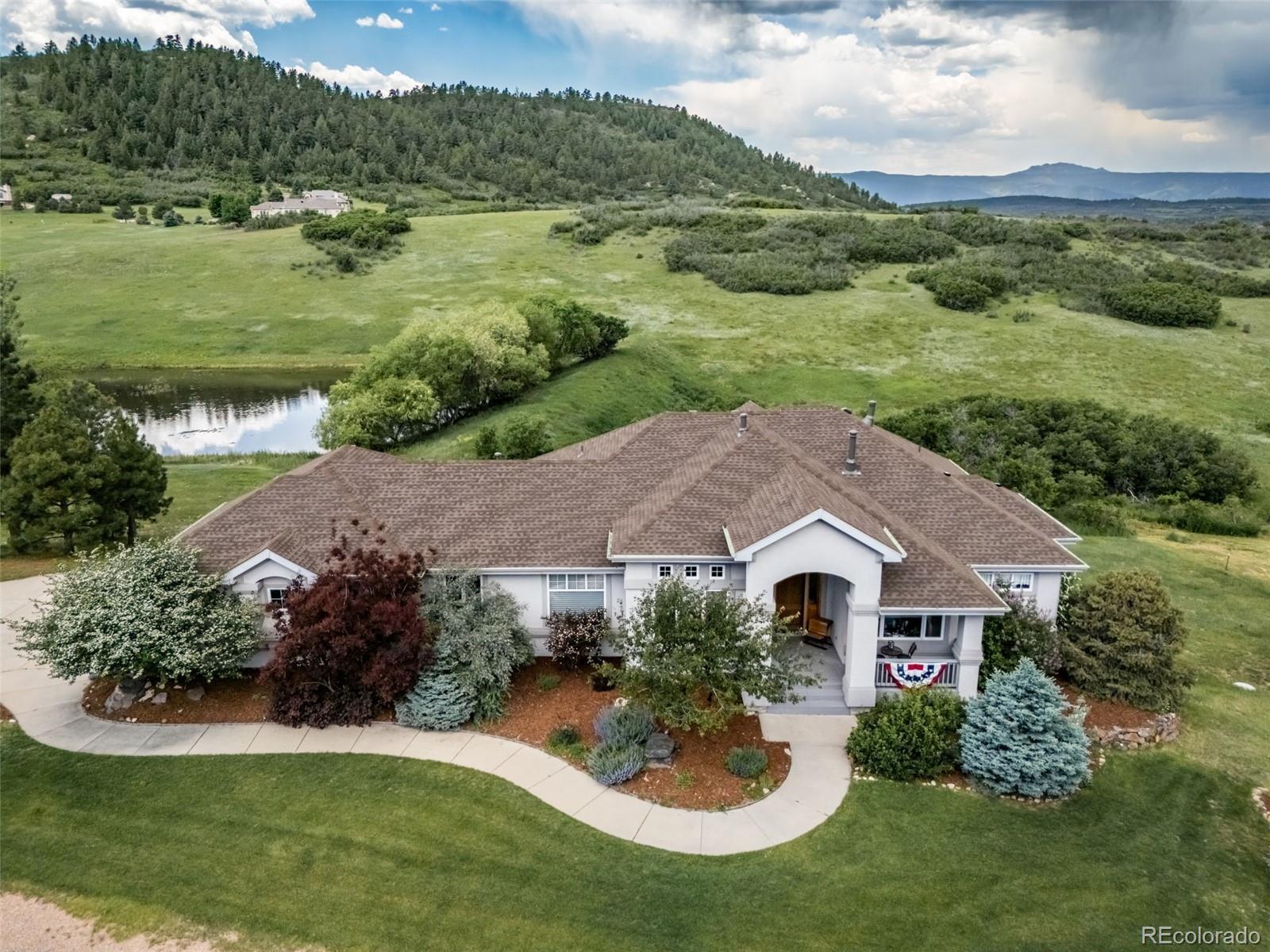Find us on...
Dashboard
- 4 Beds
- 4 Baths
- 3,952 Sqft
- 4.52 Acres
New Search X
4612 High Spring Road
This exceptional ranch-style retreat is situated at the foot of Bell Mountain on a serene 4.5-acre lot complete with a tranquil pond and sweeping views of rolling hills and wide-open vistas. A covered front porch sets the stage for welcoming guests, while the front door opens to a dramatic wall of windows that frame the scenery and bathe the interior in sunlight. Elegant hardwood floors guide you through the main level. The great room impresses with soaring ceilings, a cozy gas fireplace, and seamless flow into the dining and kitchen areas. The formal dining room is the ideal setting for memorable dinner parties and family celebrations. The chef’s kitchen is a true showstopper, featuring slab granite countertops, rich maple cabinetry, a gas stove with additional wall oven and microwave, and a generous walk-in pantry. A wraparound buffet provides the perfect spot for serving appetizers and drinks. The sunny breakfast nook leads out onto a covered back deck, designed for effortless indoor-outdoor living. The spacious primary suite is a peaceful retreat with access to the covered deck, a luxurious 5-piece bath, and a large walk-in closet. An office on the main level has built-in bookcases and a closet, and could be used as a bedroom. A huge laundry room with sink and lots of folding space is so convenient, while the 3-car garage is accessed through an owner’s entry with mudroom-style closet. The finished walkout basement adds even more living space, with two bedrooms with their own baths, a large recreation room with gas fireplace, and plenty of storage. Outdoors, part of the yard is fenced for pets and play, while the rest of the acreage remains open, surrounding the home with the natural beauty of gamble oak and natural grasses. Bell Mountain Ranch is mere minutes from downtown Castle Rock and I-25, and features miles of trails for hiking or riding horses. Wildlife sightings are plentiful, making every day feel like a Colorado getaway. This property is a must see!
Listing Office: Compass - Denver 
Essential Information
- MLS® #8991081
- Price$1,200,000
- Bedrooms4
- Bathrooms4.00
- Full Baths3
- Half Baths1
- Square Footage3,952
- Acres4.52
- Year Built2000
- TypeResidential
- Sub-TypeSingle Family Residence
- StyleMountain Contemporary
- StatusPending
Community Information
- Address4612 High Spring Road
- SubdivisionBell Mountain Ranch
- CityCastle Rock
- CountyDouglas
- StateCO
- Zip Code80104
Amenities
- AmenitiesPlayground, Trail(s)
- Parking Spaces3
- ParkingConcrete
- # of Garages3
- ViewMeadow, Mountain(s)
- Is WaterfrontYes
- WaterfrontPond
Utilities
Electricity Connected, Natural Gas Connected
Interior
- HeatingForced Air, Natural Gas
- CoolingCentral Air
- FireplaceYes
- # of Fireplaces2
- StoriesOne
Interior Features
Ceiling Fan(s), Eat-in Kitchen, Entrance Foyer, Five Piece Bath, Granite Counters, High Ceilings, Kitchen Island, Open Floorplan, Pantry, Primary Suite, Radon Mitigation System, Smoke Free, Hot Tub, Walk-In Closet(s)
Appliances
Dishwasher, Dryer, Gas Water Heater, Humidifier, Microwave, Refrigerator, Washer
Fireplaces
Basement, Gas Log, Great Room
Exterior
- Exterior FeaturesPrivate Yard, Rain Gutters
- RoofShingle
- FoundationSlab
Lot Description
Landscaped, Many Trees, Master Planned, Meadow
Windows
Double Pane Windows, Window Coverings
School Information
- DistrictDouglas RE-1
- ElementarySouth Ridge
- MiddleMesa
- HighDouglas County
Additional Information
- Date ListedAugust 31st, 2025
- ZoningPDNU
Listing Details
 Compass - Denver
Compass - Denver
 Terms and Conditions: The content relating to real estate for sale in this Web site comes in part from the Internet Data eXchange ("IDX") program of METROLIST, INC., DBA RECOLORADO® Real estate listings held by brokers other than RE/MAX Professionals are marked with the IDX Logo. This information is being provided for the consumers personal, non-commercial use and may not be used for any other purpose. All information subject to change and should be independently verified.
Terms and Conditions: The content relating to real estate for sale in this Web site comes in part from the Internet Data eXchange ("IDX") program of METROLIST, INC., DBA RECOLORADO® Real estate listings held by brokers other than RE/MAX Professionals are marked with the IDX Logo. This information is being provided for the consumers personal, non-commercial use and may not be used for any other purpose. All information subject to change and should be independently verified.
Copyright 2025 METROLIST, INC., DBA RECOLORADO® -- All Rights Reserved 6455 S. Yosemite St., Suite 500 Greenwood Village, CO 80111 USA
Listing information last updated on October 22nd, 2025 at 10:33pm MDT.



















































