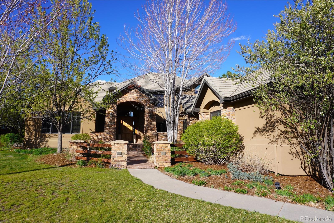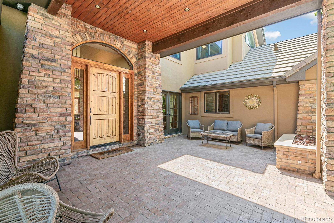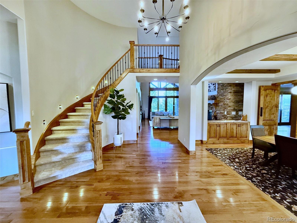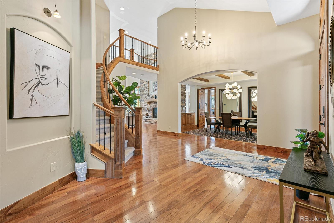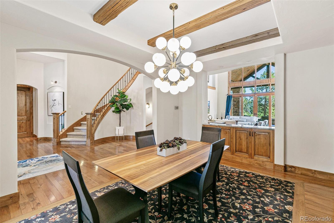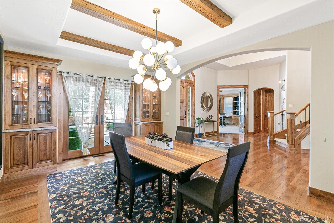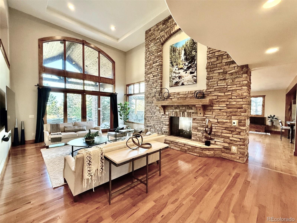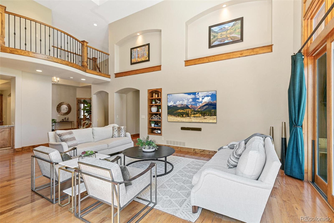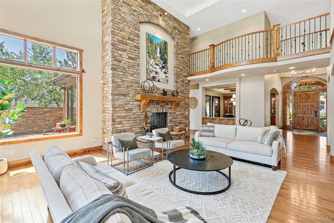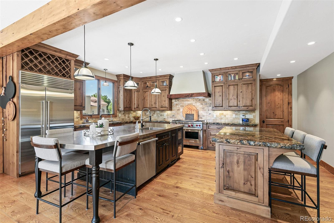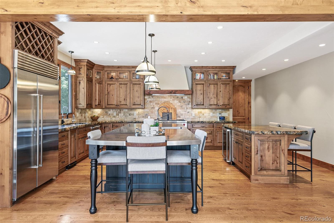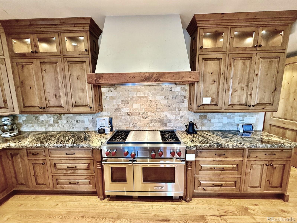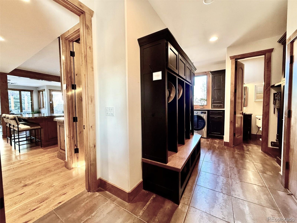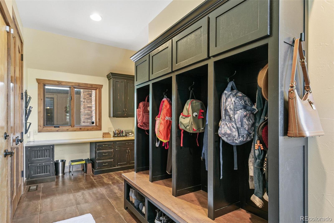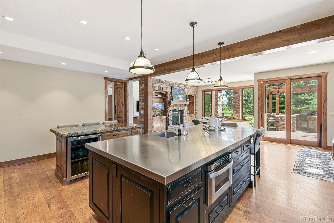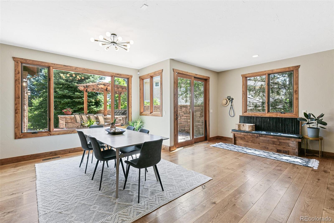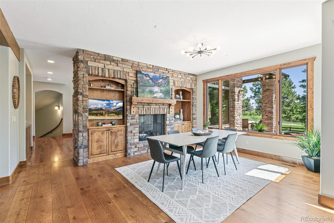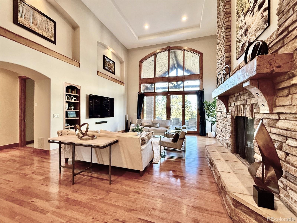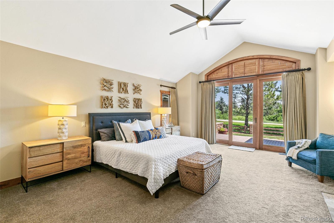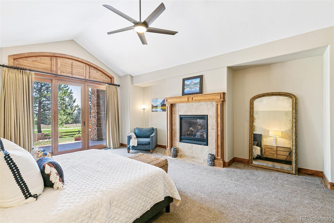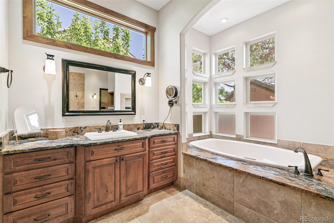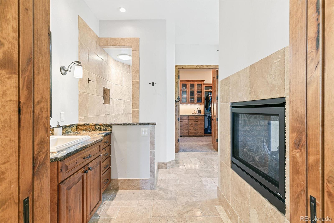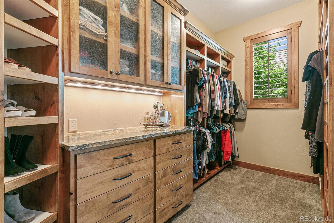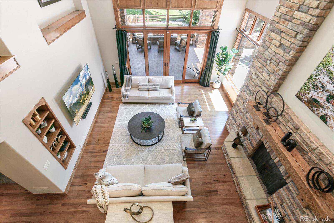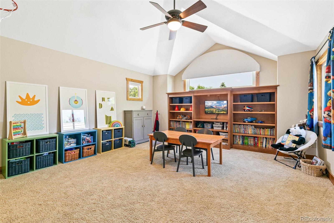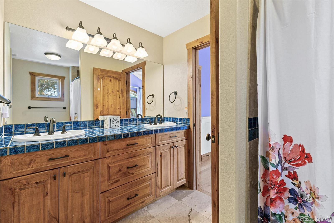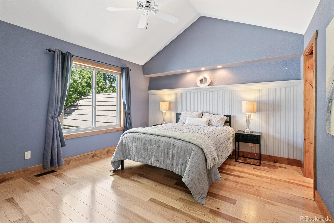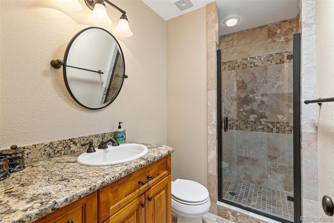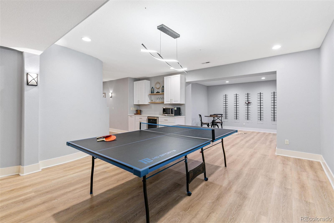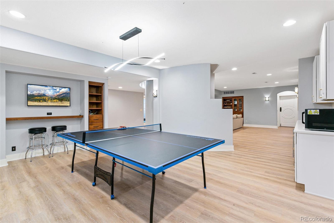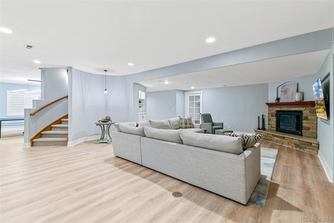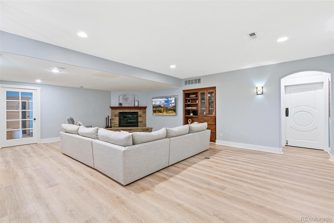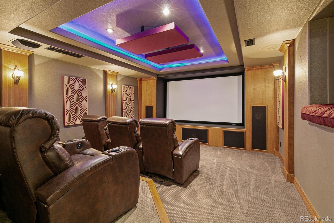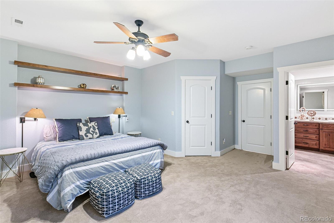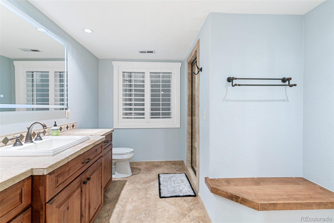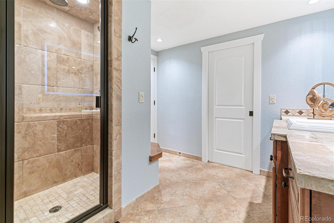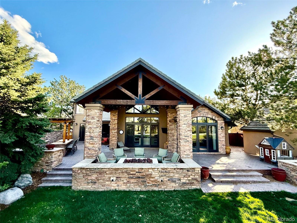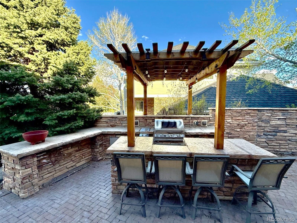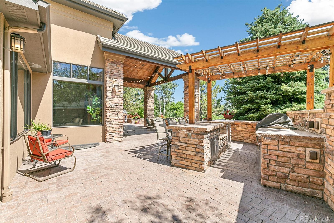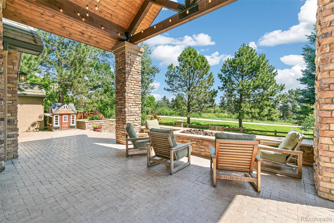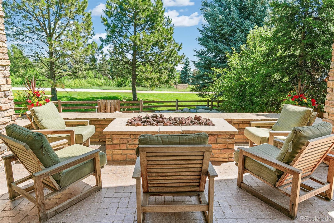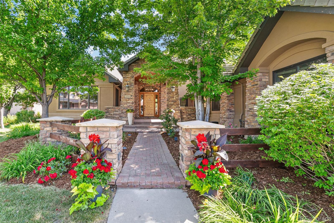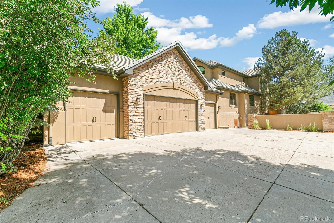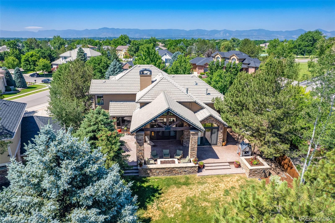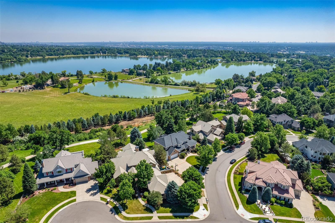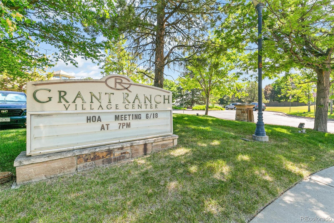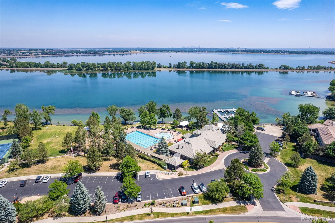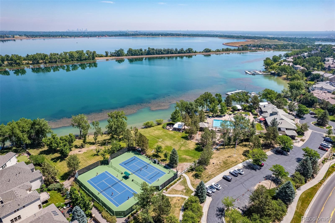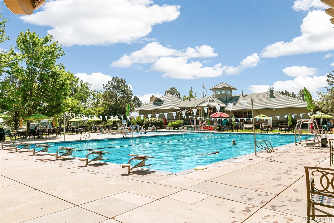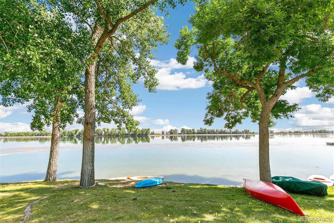Find us on...
Dashboard
- 5 Beds
- 6 Baths
- 7,100 Sqft
- .41 Acres
New Search X
5722 S Benton Way
Located next to Bowmar in the amazing Grant Ranch neighborhood - all the qualities and amenities of Bowmar for half the price! This unique and high-end Mountain Contemporary will satisfy the most decerning Buyer. The kitchen is a chef’s paradise, complete with two islands (1 stainless steel commercial), 3” granite counters tops, and 2 sinks, dishwashers and trash compactors, as well as high end appliances and custom cabinetry! Additionally, the downstairs has been beautifully remodeled, and the whole home is updated with new carpet, paint and hardwood floors throughout. As you arrive, the... more »
Listing Office: Keller Williams Realty Downtown LLC 
Essential Information
- MLS® #8991927
- Price$2,275,000
- Bedrooms5
- Bathrooms6.00
- Full Baths2
- Half Baths2
- Square Footage7,100
- Acres0.41
- Year Built1998
- TypeResidential
- Sub-TypeSingle Family Residence
- StyleTraditional
- StatusPending
Community Information
- Address5722 S Benton Way
- SubdivisionGrant Ranch
- CityLittleton
- CountyJefferson
- StateCO
- Zip Code80123
Amenities
- Parking Spaces4
- # of Garages4
- ViewLake, Meadow, Mountain(s)
- Is WaterfrontYes
- WaterfrontLake
Amenities
Clubhouse, Fitness Center, Park, Playground, Pool, Tennis Court(s), Trail(s)
Parking
220 Volts, Electric Vehicle Charging Station(s), Finished, Floor Coating, Heated Garage, Insulated Garage, Lighted, Oversized, Storage
Interior
- HeatingForced Air
- CoolingCentral Air, Other
- FireplaceYes
- # of Fireplaces4
- StoriesTwo
Interior Features
Audio/Video Controls, Butcher Counters, Ceiling Fan(s), Granite Counters, High Ceilings, Kitchen Island, Pantry, Radon Mitigation System, Sauna, Smoke Free, Sound System, Stainless Counters, Utility Sink, Vaulted Ceiling(s), Walk-In Closet(s)
Appliances
Bar Fridge, Dishwasher, Disposal, Double Oven, Dryer, Microwave, Range, Range Hood, Refrigerator, Sump Pump, Trash Compactor, Wine Cooler
Fireplaces
Bedroom, Family Room, Gas, Great Room
Exterior
- RoofCement Shake
- FoundationStructural
Exterior Features
Barbecue, Fire Pit, Garden, Gas Grill, Gas Valve, Lighting, Private Yard, Smart Irrigation
Lot Description
Corner Lot, Cul-De-Sac, Greenbelt, Irrigated, Landscaped, Many Trees, Meadow, Secluded, Sprinklers In Front, Sprinklers In Rear
School Information
- DistrictJefferson County R-1
- ElementaryBlue Heron
- MiddleSummit Ridge
- HighDakota Ridge
Additional Information
- Date ListedJanuary 15th, 2025
- ZoningP-D
Listing Details
- Office Contactmarkbaier@kw.com,303-359-8090
Keller Williams Realty Downtown LLC
 Terms and Conditions: The content relating to real estate for sale in this Web site comes in part from the Internet Data eXchange ("IDX") program of METROLIST, INC., DBA RECOLORADO® Real estate listings held by brokers other than RE/MAX Professionals are marked with the IDX Logo. This information is being provided for the consumers personal, non-commercial use and may not be used for any other purpose. All information subject to change and should be independently verified.
Terms and Conditions: The content relating to real estate for sale in this Web site comes in part from the Internet Data eXchange ("IDX") program of METROLIST, INC., DBA RECOLORADO® Real estate listings held by brokers other than RE/MAX Professionals are marked with the IDX Logo. This information is being provided for the consumers personal, non-commercial use and may not be used for any other purpose. All information subject to change and should be independently verified.
Copyright 2025 METROLIST, INC., DBA RECOLORADO® -- All Rights Reserved 6455 S. Yosemite St., Suite 500 Greenwood Village, CO 80111 USA
Listing information last updated on May 3rd, 2025 at 10:18am MDT.

