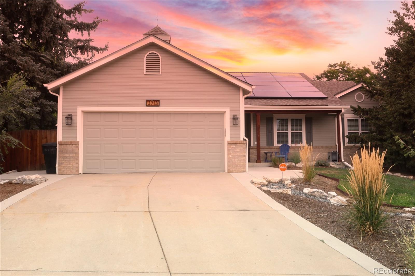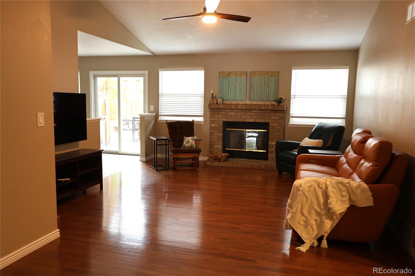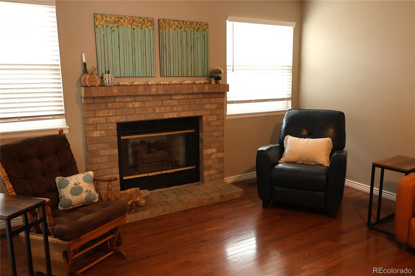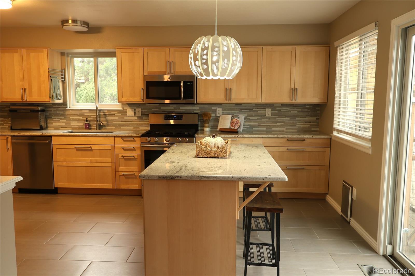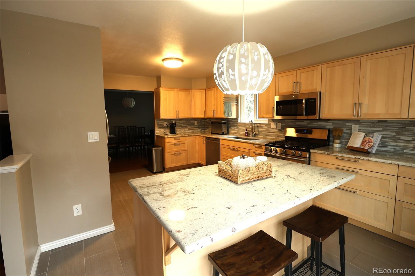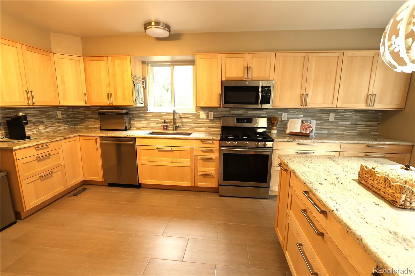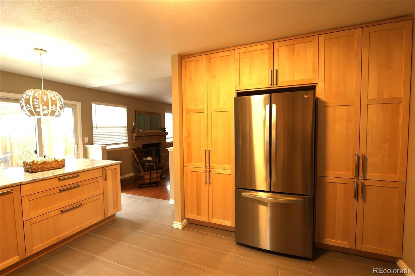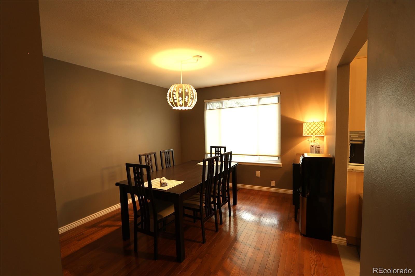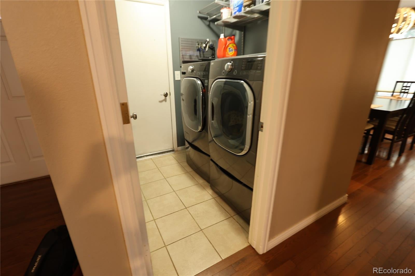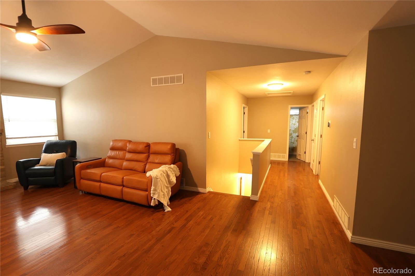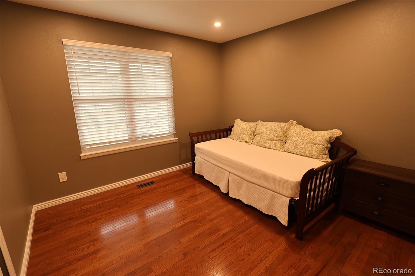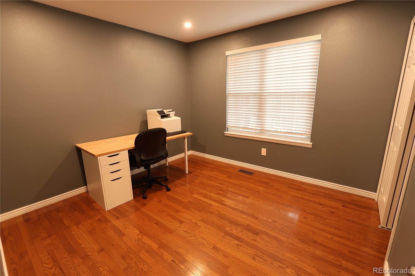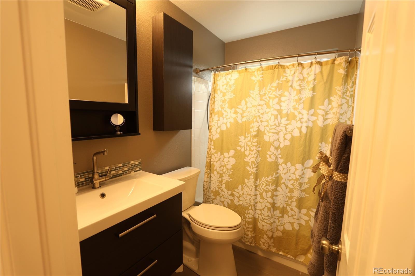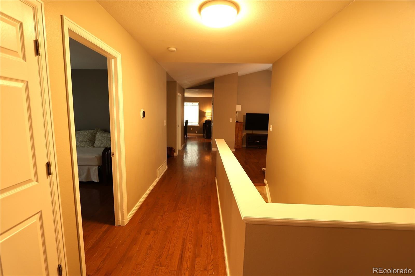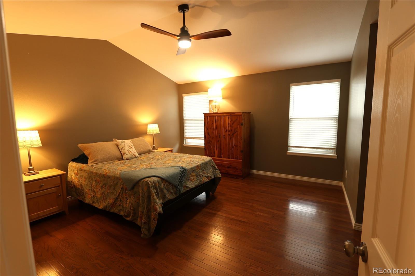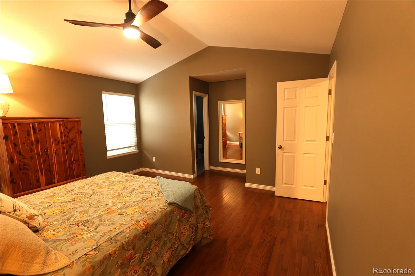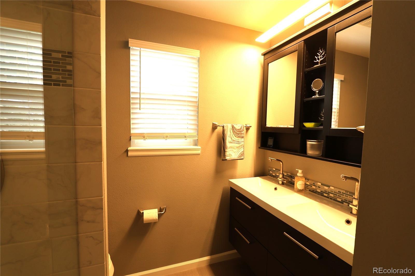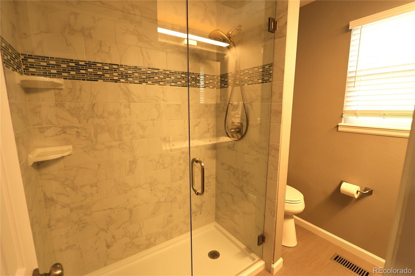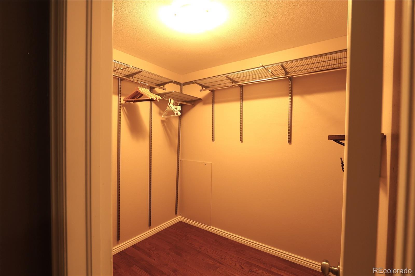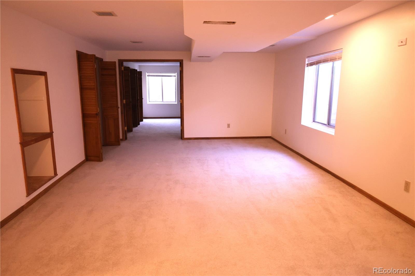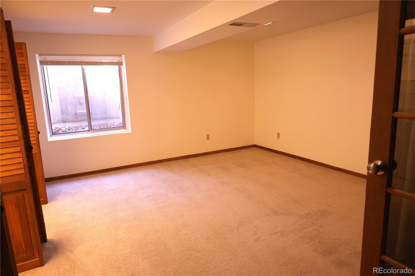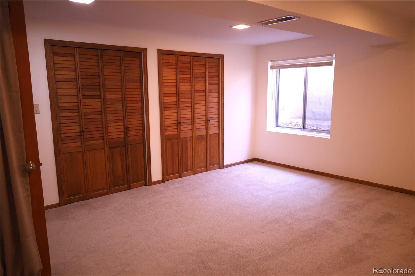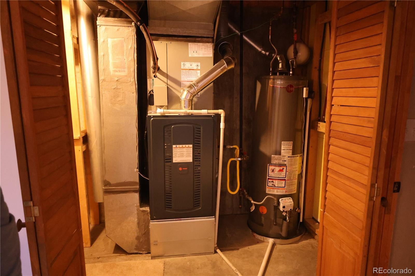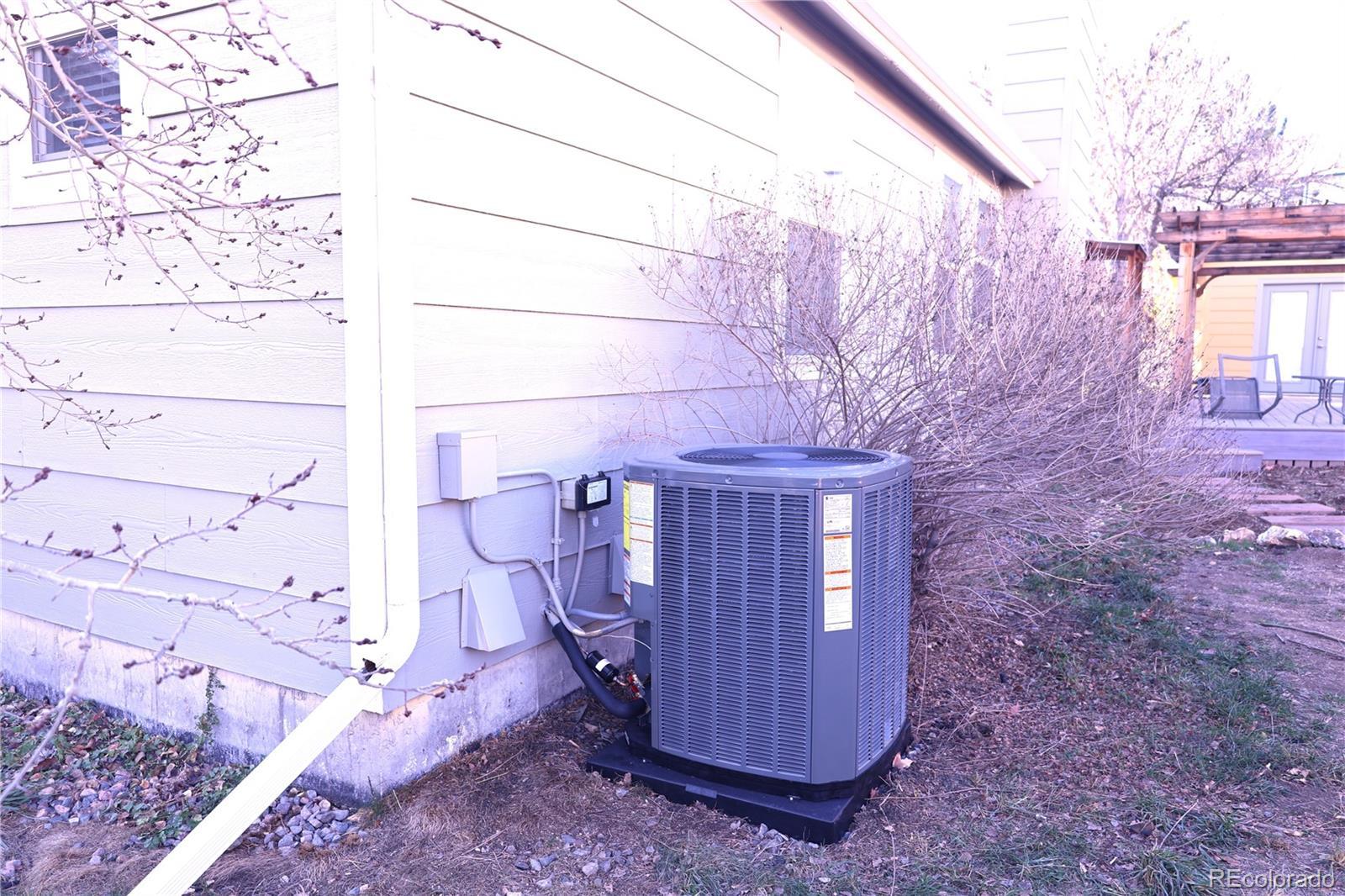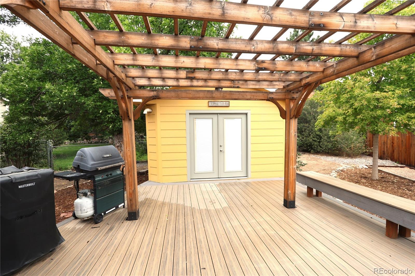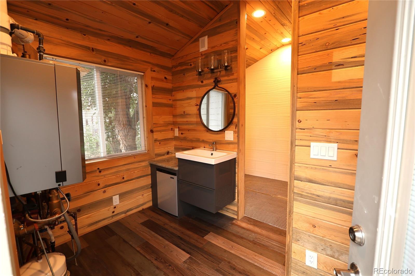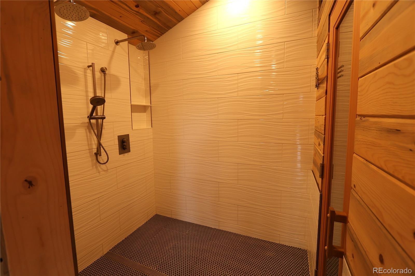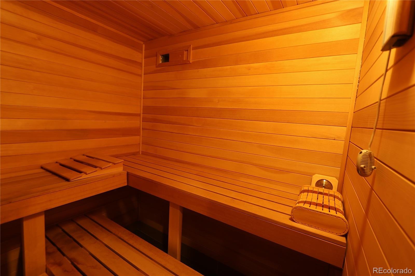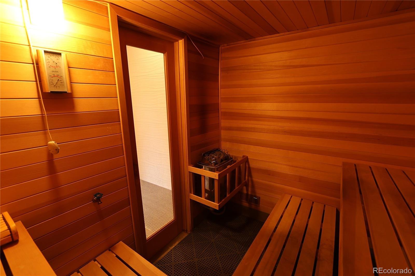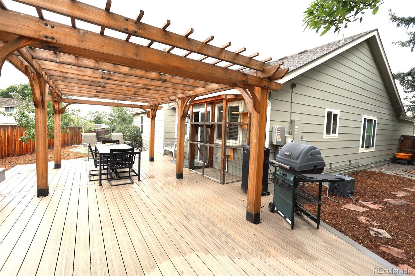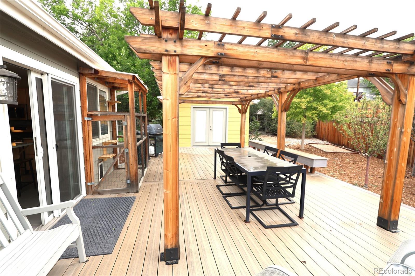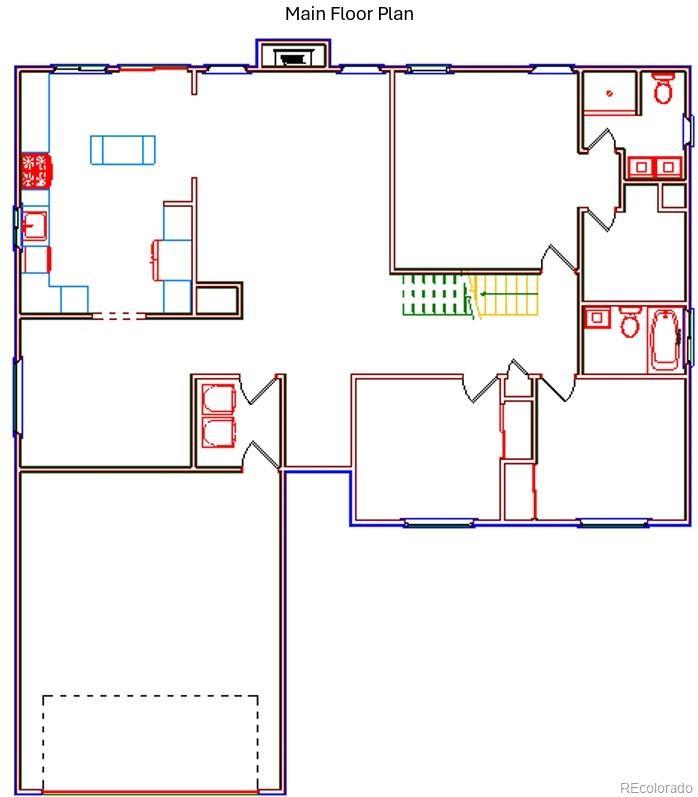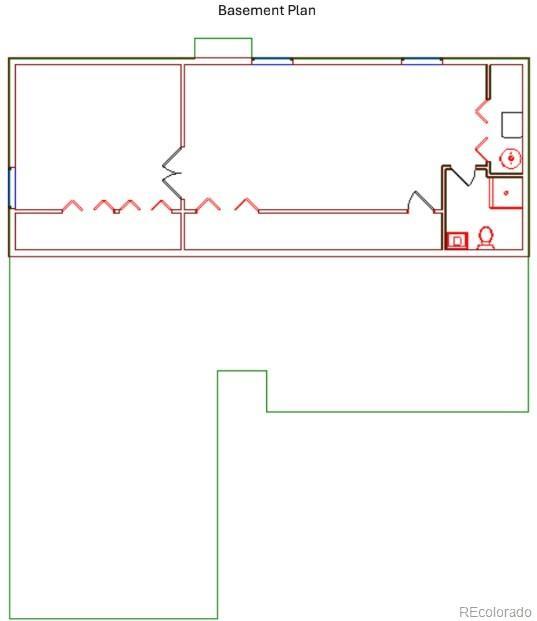Find us on...
Dashboard
- 4 Beds
- 3 Baths
- 2,507 Sqft
- .24 Acres
New Search X
3713 W Union Avenue
Back on the market! This beautiful 4-bedroom, 3-bathroom home is tucked away on a quiet cul-de-sac and offers the perfect blend of comfort, functionality, and thoughtful updates. The main level features three bedrooms, including a spacious primary suite with a walk-in closet and private bath, along with convenient main-floor laundry for easy, single-level living. The beautifully updated kitchen and main-floor bathrooms enhance both style and function, with granite countertops, modern cabinetry, a gas range, and vaulted ceilings creating a bright, open feel. The inviting living room with a gas fireplace provides a cozy place to unwind. The finished basement adds flexibility with an additional bedroom and full bathroom, plus a large family room ideal for movie nights, game days, or entertaining. Outdoor living shines with an expansive 30’ x 10’ deck overlooking the yard, a charming pergola for shaded relaxation, and a unique sauna building for year-round enjoyment. Major mechanical updates include a brand-new, top brand Trane furnace, air conditioner, and water heater, offering peace of mind for years to come. The property includes a solar system with an existing loan to be assumed by the buyer through GoodLeap, featuring a 1.99% interest rate and a current monthly payment of $134.98. This system contributes to reduced utility costs and enhanced energy efficiency. This well-maintained home combines modern updates, smart energy features, and a desirable cul-de-sac location—an opportunity you won’t want to miss.
Listing Office: Brokers Guild Real Estate 
Essential Information
- MLS® #8995359
- Price$649,000
- Bedrooms4
- Bathrooms3.00
- Square Footage2,507
- Acres0.24
- Year Built1989
- TypeResidential
- Sub-TypeSingle Family Residence
- StyleContemporary
- StatusActive
Community Information
- Address3713 W Union Avenue
- SubdivisionBow Mar Hills
- CityDenver
- CountyDenver
- StateCO
- Zip Code80236
Amenities
- Parking Spaces2
- ParkingConcrete
- # of Garages2
Interior
- HeatingForced Air
- CoolingCentral Air
- FireplaceYes
- # of Fireplaces1
- FireplacesLiving Room
- StoriesOne
Interior Features
Eat-in Kitchen, Granite Counters, High Ceilings, Kitchen Island, Open Floorplan, Pantry, Primary Suite, Radon Mitigation System, Sauna, Smoke Free, Vaulted Ceiling(s), Walk-In Closet(s)
Appliances
Dishwasher, Dryer, Gas Water Heater, Microwave, Range, Refrigerator, Washer
Exterior
- Exterior FeaturesPrivate Yard
- Lot DescriptionCul-De-Sac
- WindowsEgress Windows
- RoofComposition
School Information
- DistrictDenver 1
- ElementaryKaiser
- MiddleDSST: College View
- HighJohn F. Kennedy
Additional Information
- Date ListedSeptember 13th, 2025
- ZoningR-1
Listing Details
 Brokers Guild Real Estate
Brokers Guild Real Estate
 Terms and Conditions: The content relating to real estate for sale in this Web site comes in part from the Internet Data eXchange ("IDX") program of METROLIST, INC., DBA RECOLORADO® Real estate listings held by brokers other than RE/MAX Professionals are marked with the IDX Logo. This information is being provided for the consumers personal, non-commercial use and may not be used for any other purpose. All information subject to change and should be independently verified.
Terms and Conditions: The content relating to real estate for sale in this Web site comes in part from the Internet Data eXchange ("IDX") program of METROLIST, INC., DBA RECOLORADO® Real estate listings held by brokers other than RE/MAX Professionals are marked with the IDX Logo. This information is being provided for the consumers personal, non-commercial use and may not be used for any other purpose. All information subject to change and should be independently verified.
Copyright 2025 METROLIST, INC., DBA RECOLORADO® -- All Rights Reserved 6455 S. Yosemite St., Suite 500 Greenwood Village, CO 80111 USA
Listing information last updated on December 28th, 2025 at 10:48am MST.

