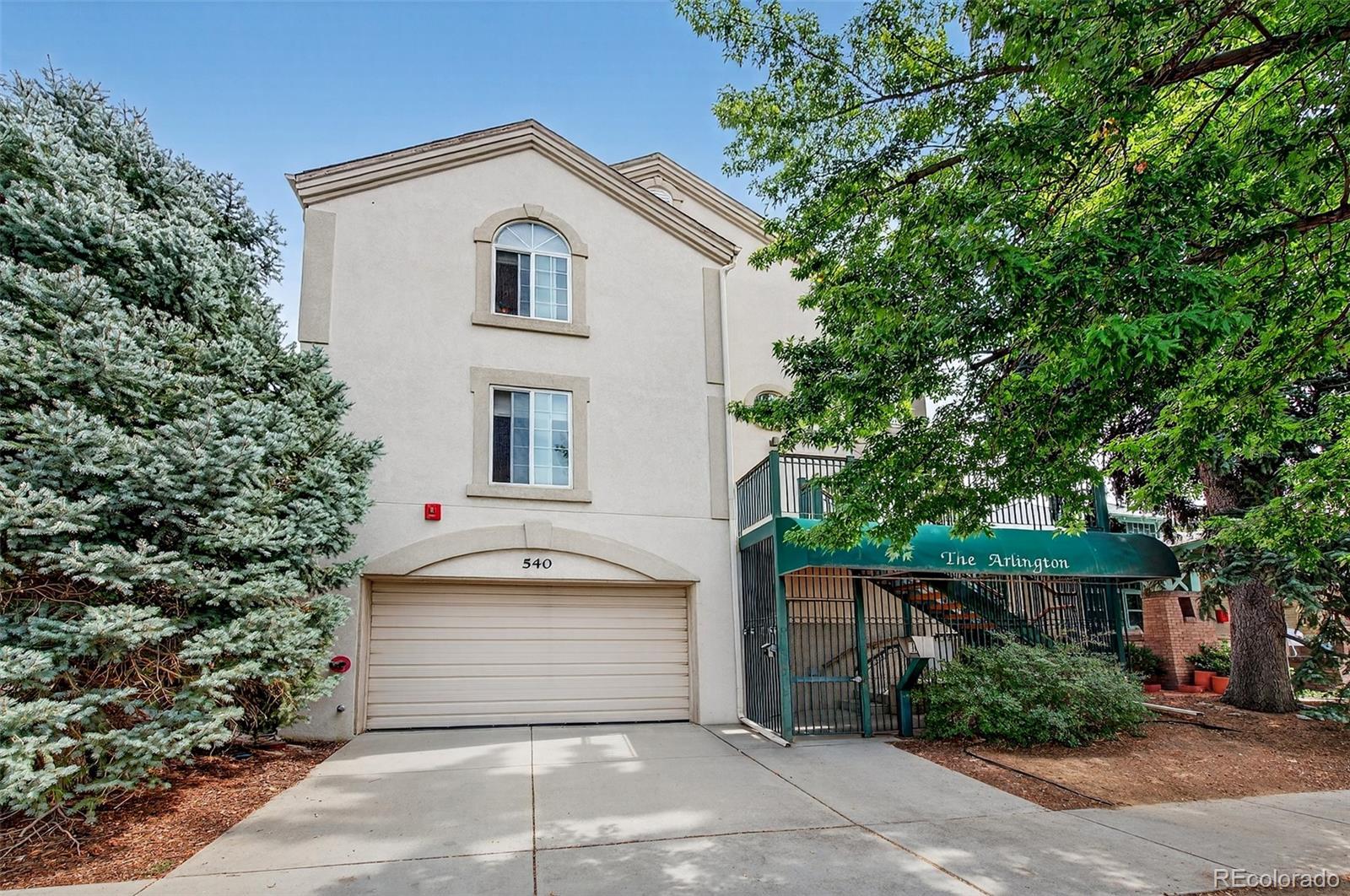Find us on...
Dashboard
- $580k Price
- 2 Beds
- 3 Baths
- 1,388 Sqft
New Search X
540 N Pennsylvania Street A
Nestled in an intimate, five-unit community, this bright and inviting 2-bedroom, 3-bathroom townhome offers the perfect blend of modern comfort and unbeatable location. With excellent southern and western exposure, the natural light and an open-concept main floor, create a warm and welcoming atmosphere ideal for both relaxing and entertaining. The updated kitchen features sleek finishes and modern appliances, seamlessly connecting to the living and dining areas for effortless flow. Upstairs, you'll find two generously sized bedrooms, including a spacious primary suite complete with ample closet space and a beautifully renovated ensuite bathroom. Enjoy the convenience of three well-appointed bathrooms, in-unit laundry, and 2 designated parking spaces in the community garage. Just steps from Trader Joe’s, a variety of local restaurants, and the green spaces of Alamo Placita Park, this townhome places you in the heart of one of Denver’s most walkable neighborhoods. With easy access to downtown and quick highway connections to the mountains and foothills, this home offers the best of city living with outdoor adventure just a short drive away.
Listing Office: RE/MAX of Boulder 
Essential Information
- MLS® #8996301
- Price$580,000
- Bedrooms2
- Bathrooms3.00
- Full Baths1
- Square Footage1,388
- Acres0.00
- Year Built1998
- TypeResidential
- Sub-TypeTownhouse
- StyleContemporary
- StatusActive
Community Information
- Address540 N Pennsylvania Street A
- SubdivisionAlamo Placita, Capitol Hill
- CityDenver
- CountyDenver
- StateCO
- Zip Code80203
Amenities
- Parking Spaces2
- # of Garages2
- ViewCity
Utilities
Cable Available, Electricity Available, Internet Access (Wired)
Interior
- HeatingForced Air
- CoolingCentral Air
- StoriesTwo
Interior Features
Eat-in Kitchen, Kitchen Island, Open Floorplan, Pantry, Primary Suite
Appliances
Dishwasher, Disposal, Dryer, Microwave, Oven, Refrigerator, Washer
Exterior
- Exterior FeaturesBalcony
- RoofOther
School Information
- DistrictDenver 1
- ElementaryDora Moore
- MiddleMorey
- HighEast
Additional Information
- Date ListedSeptember 17th, 2025
- ZoningU-RH-3A
Listing Details
 RE/MAX of Boulder
RE/MAX of Boulder
 Terms and Conditions: The content relating to real estate for sale in this Web site comes in part from the Internet Data eXchange ("IDX") program of METROLIST, INC., DBA RECOLORADO® Real estate listings held by brokers other than RE/MAX Professionals are marked with the IDX Logo. This information is being provided for the consumers personal, non-commercial use and may not be used for any other purpose. All information subject to change and should be independently verified.
Terms and Conditions: The content relating to real estate for sale in this Web site comes in part from the Internet Data eXchange ("IDX") program of METROLIST, INC., DBA RECOLORADO® Real estate listings held by brokers other than RE/MAX Professionals are marked with the IDX Logo. This information is being provided for the consumers personal, non-commercial use and may not be used for any other purpose. All information subject to change and should be independently verified.
Copyright 2025 METROLIST, INC., DBA RECOLORADO® -- All Rights Reserved 6455 S. Yosemite St., Suite 500 Greenwood Village, CO 80111 USA
Listing information last updated on October 15th, 2025 at 2:34pm MDT.




























