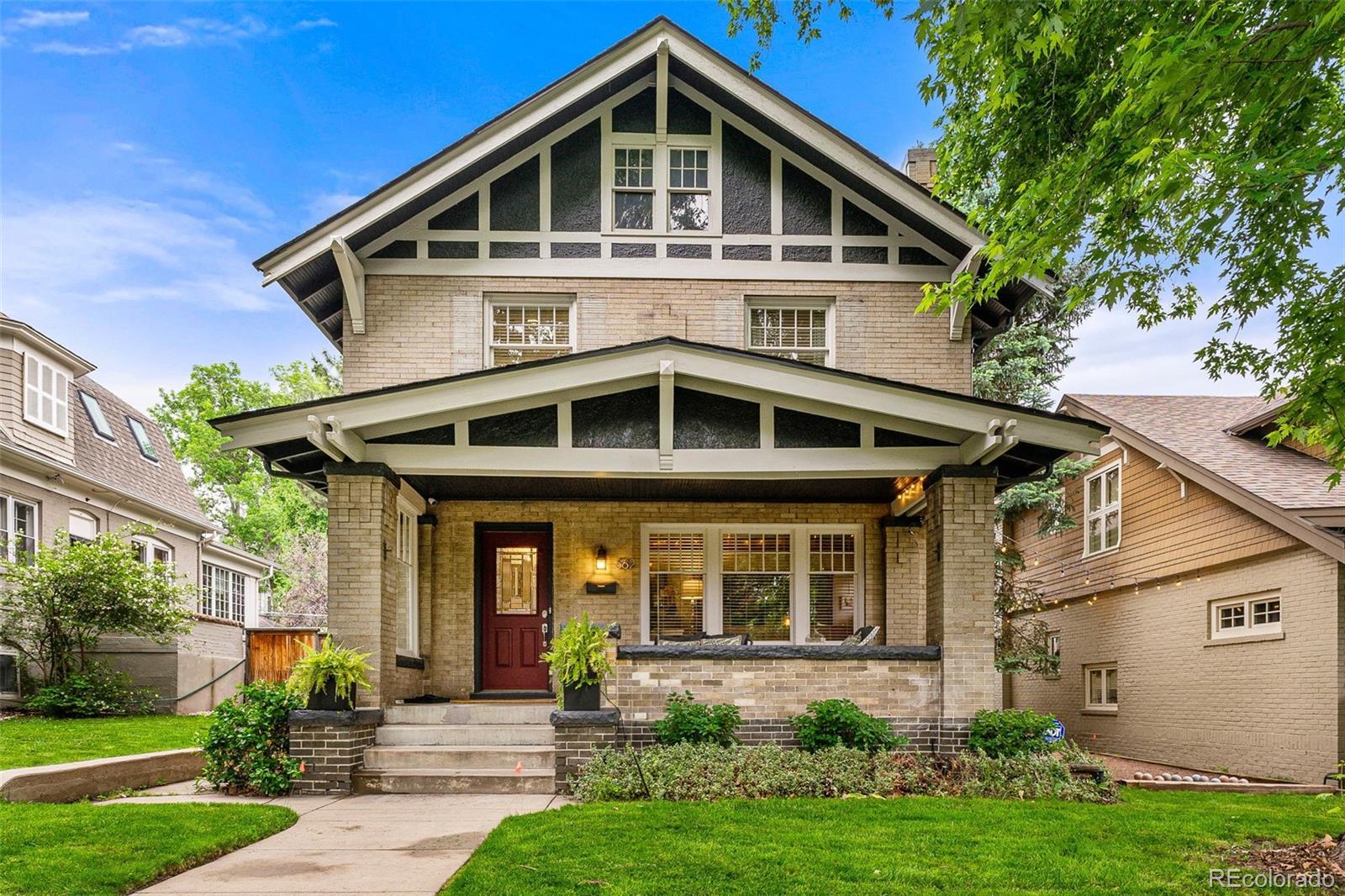Find us on...
Dashboard
- 3 Beds
- 3 Baths
- 3,030 Sqft
- .13 Acres
New Search X
562 N Gilpin Street
OPEN HOUSE!! Sunday July 27, 2025 11:00 AM - 1:00 PM NEW 50K price improvement!!! Beautiful home in Country Club! Bright, spacious, and just blocks away from Cheesman park. Bromwell school boundary, Botanic Gardens, 6th Ave shops and Cherry Creek. This house is the perfect mix of old and new! The classic front porch leads to an elegant entry. The main floor layout includes an inviting living room with a fireplace, a formal dining room adjacent to a large kitchen with island, a powder room and an office. The second floor includes the primary bedroom, opening onto a beautifully remodeled primary bathroom with steam shower, and a walk in closet. The newer upstairs laundry is conveniently located next to the primary bedroom for convenience. Two more bedrooms and bathroom complete this floor. Front yard and backyard were professionally designed with new sod, plants, and new sprinkler system. And a total bonus, a detached three-car garage Don’t miss this beautiful house!
Listing Office: Compass - Denver 
Essential Information
- MLS® #8996879
- Price$1,549,000
- Bedrooms3
- Bathrooms3.00
- Full Baths1
- Half Baths1
- Square Footage3,030
- Acres0.13
- Year Built1910
- TypeResidential
- Sub-TypeSingle Family Residence
- StyleDenver Square
- StatusActive
Community Information
- Address562 N Gilpin Street
- SubdivisionCountry Club
- CityDenver
- CountyDenver
- StateCO
- Zip Code80218
Amenities
- Parking Spaces3
- # of Garages3
Utilities
Cable Available, Electricity Connected, Natural Gas Connected, Phone Available
Interior
- HeatingHot Water
- CoolingAttic Fan
- FireplaceYes
- # of Fireplaces2
- StoriesTwo
Interior Features
Ceiling Fan(s), Granite Counters, Kitchen Island, Primary Suite, Vaulted Ceiling(s), Walk-In Closet(s)
Appliances
Dishwasher, Disposal, Oven, Range
Fireplaces
Basement, Gas, Living Room, Wood Burning
Exterior
- Exterior FeaturesPrivate Yard
- WindowsBay Window(s)
- RoofComposition
Lot Description
Landscaped, Level, Sprinklers In Front, Sprinklers In Rear
School Information
- DistrictDenver 1
- ElementaryBromwell
- MiddleMorey
- HighEast
Additional Information
- Date ListedMay 15th, 2025
- ZoningU-SU-A
Listing Details
 Compass - Denver
Compass - Denver
 Terms and Conditions: The content relating to real estate for sale in this Web site comes in part from the Internet Data eXchange ("IDX") program of METROLIST, INC., DBA RECOLORADO® Real estate listings held by brokers other than RE/MAX Professionals are marked with the IDX Logo. This information is being provided for the consumers personal, non-commercial use and may not be used for any other purpose. All information subject to change and should be independently verified.
Terms and Conditions: The content relating to real estate for sale in this Web site comes in part from the Internet Data eXchange ("IDX") program of METROLIST, INC., DBA RECOLORADO® Real estate listings held by brokers other than RE/MAX Professionals are marked with the IDX Logo. This information is being provided for the consumers personal, non-commercial use and may not be used for any other purpose. All information subject to change and should be independently verified.
Copyright 2025 METROLIST, INC., DBA RECOLORADO® -- All Rights Reserved 6455 S. Yosemite St., Suite 500 Greenwood Village, CO 80111 USA
Listing information last updated on July 30th, 2025 at 11:18pm MDT.





























