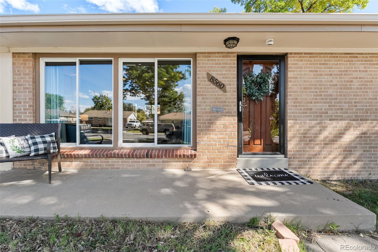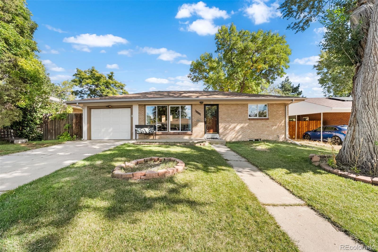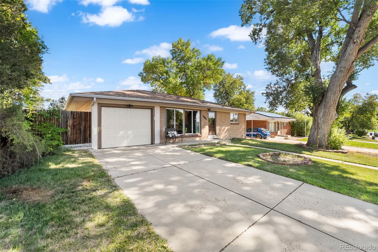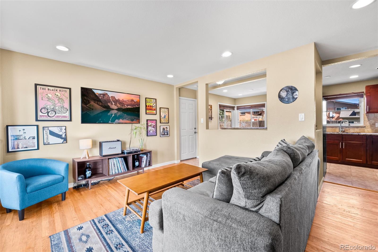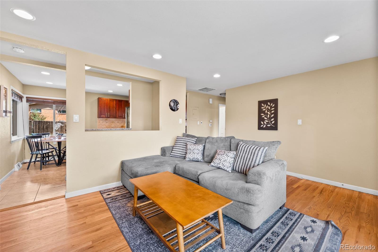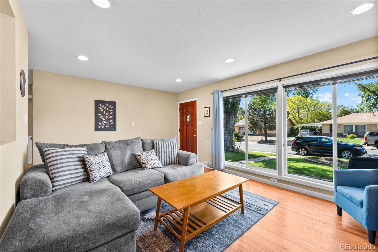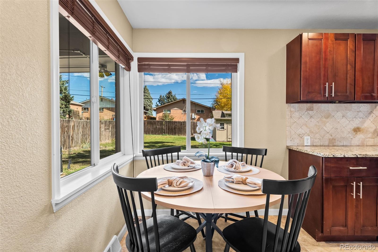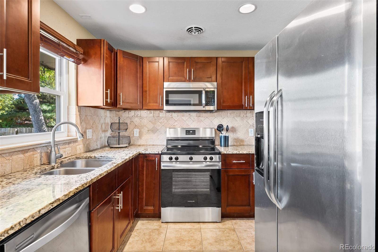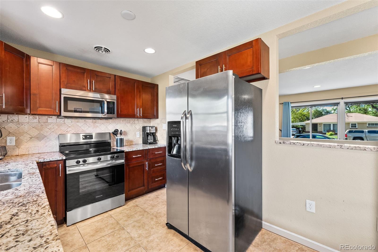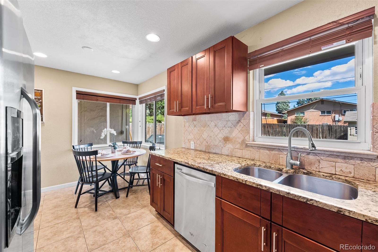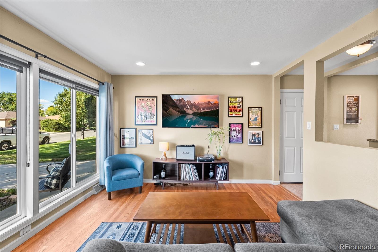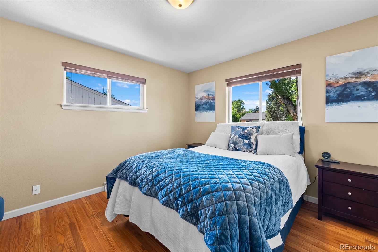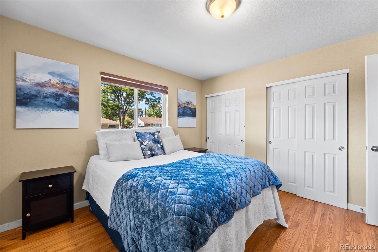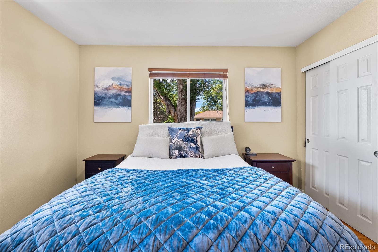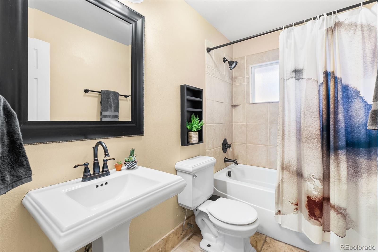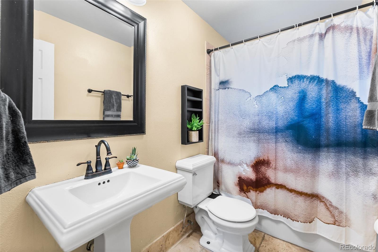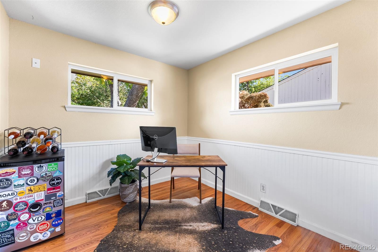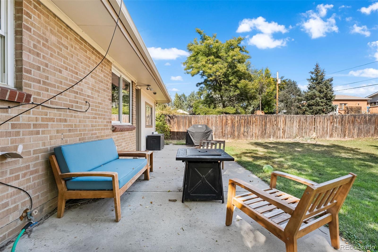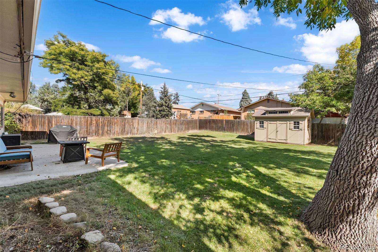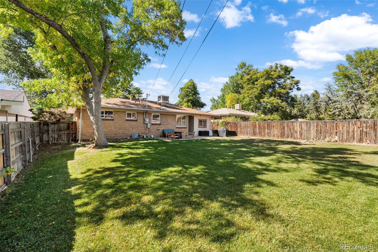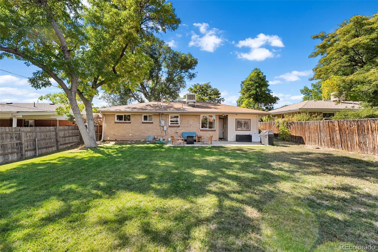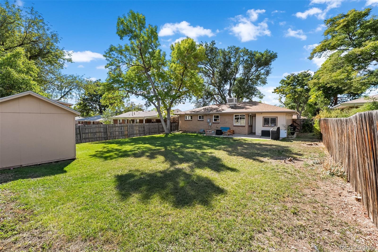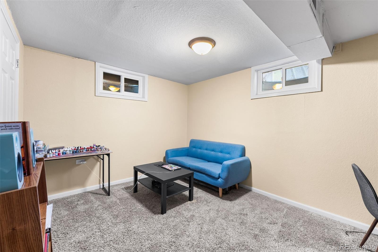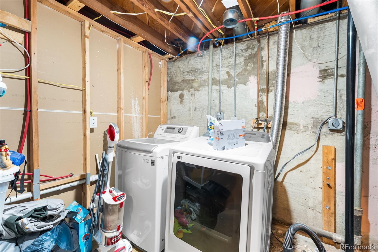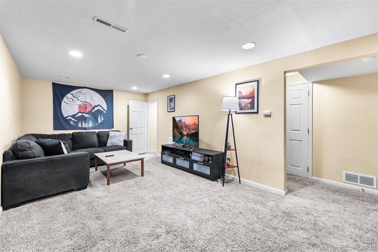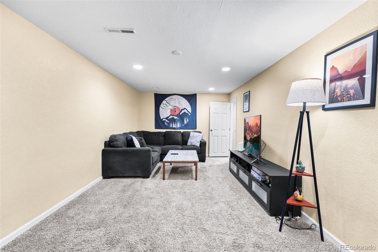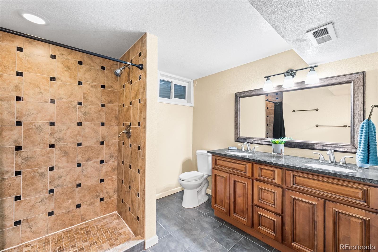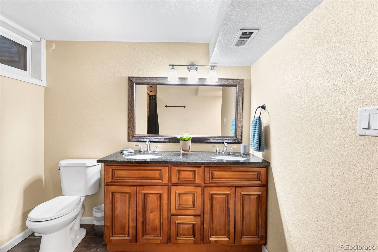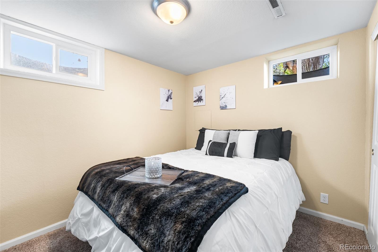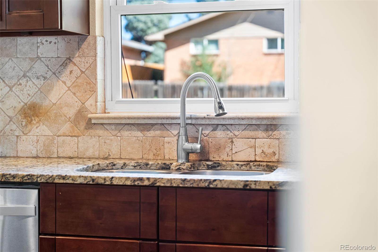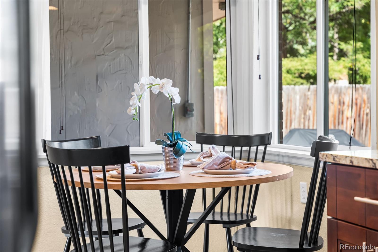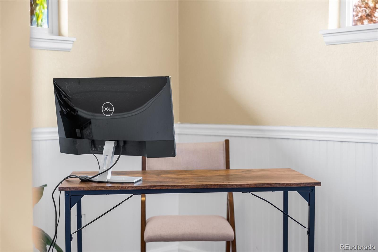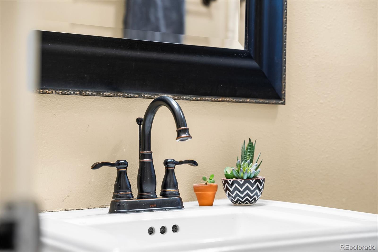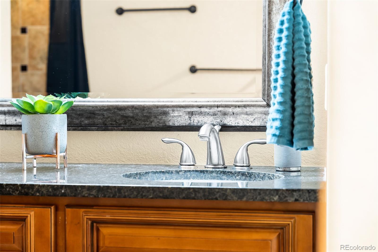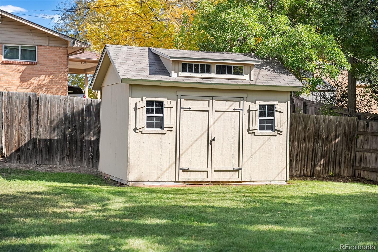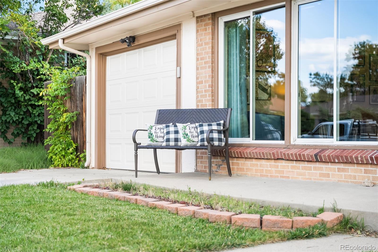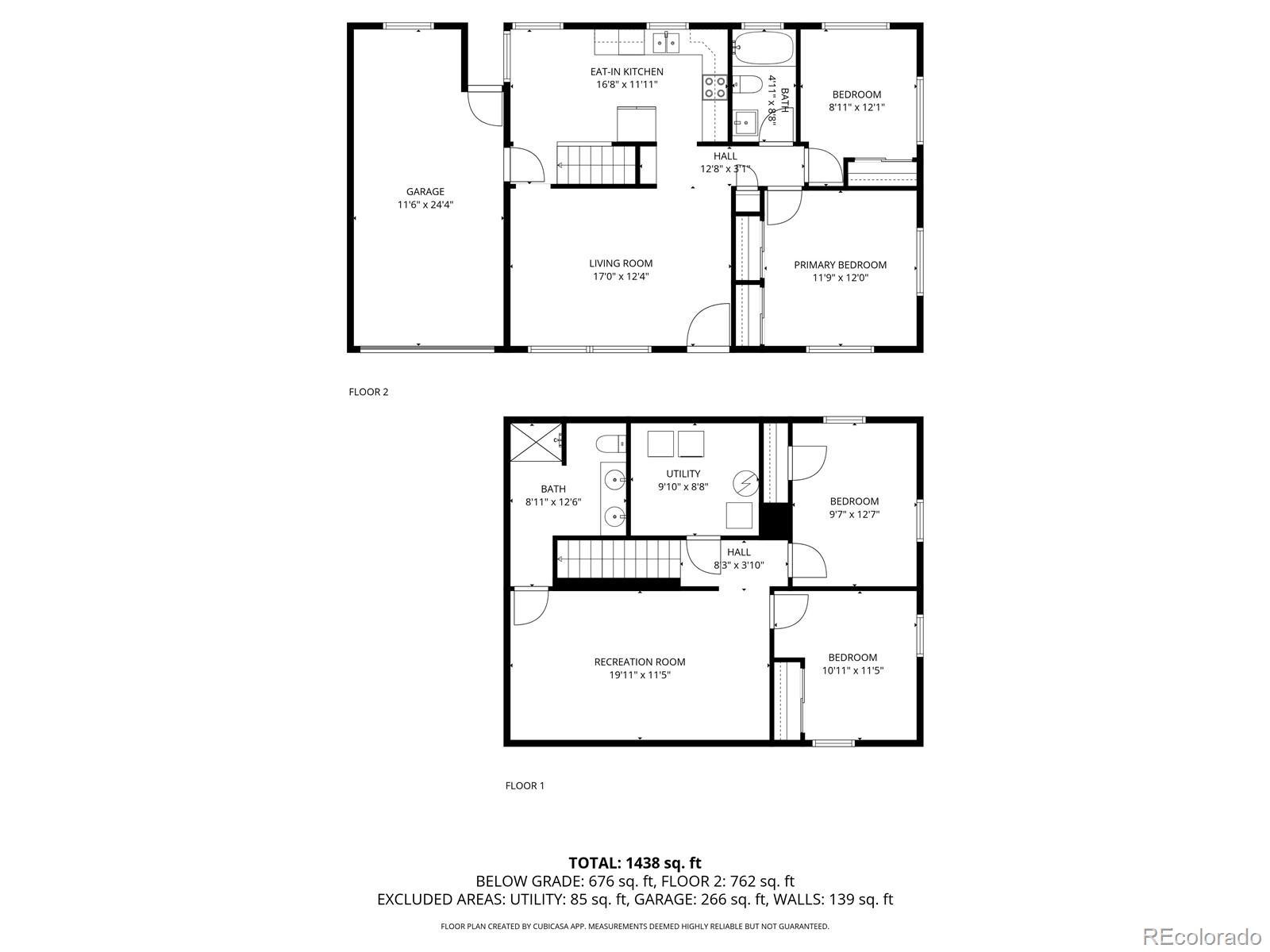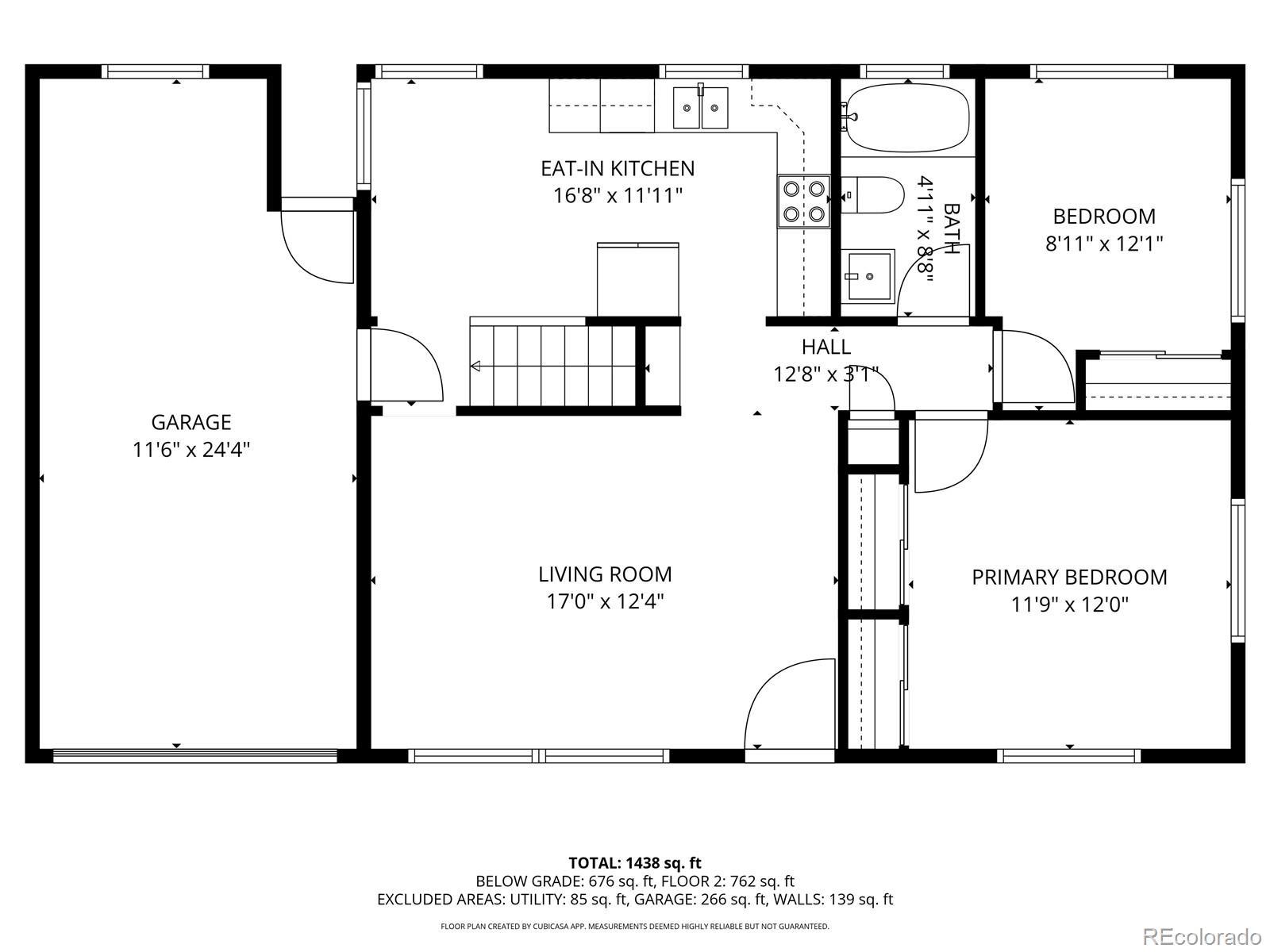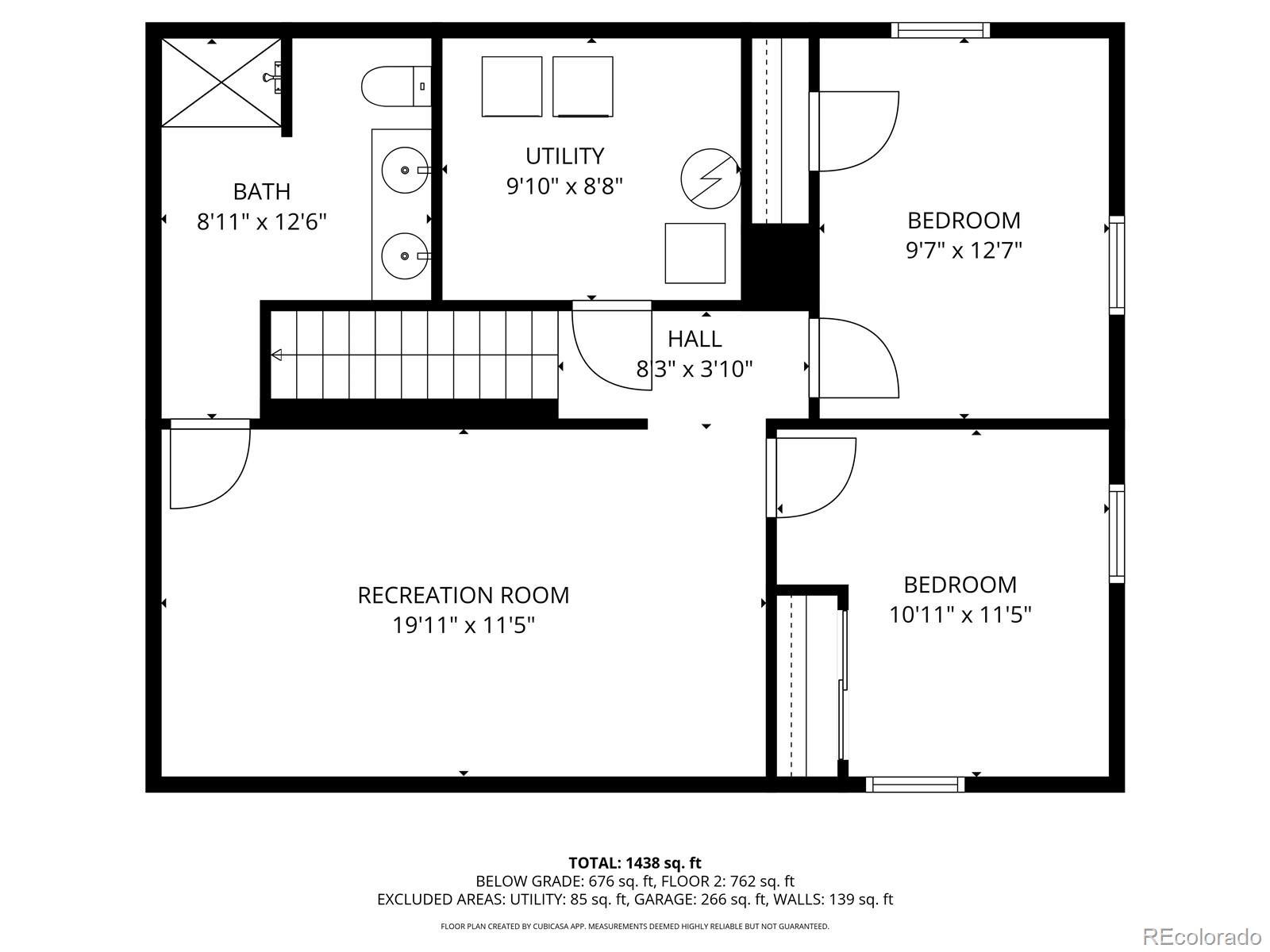Find us on...
Dashboard
- 4 Beds
- 2 Baths
- 1,700 Sqft
- .17 Acres
New Search X
8560 Crescent Drive
This beautifully maintained residence offers the perfect combination of location, character, and thoughtful updates. Conveniently situated just minutes from RTD bus and light rail service, 20 minutes to Downtown Denver, 30 minutes to Boulder via US-36, and close to the exciting redevelopment of Downtown Westminster, this home puts everything you need within reach. Inside, you’ll love the open, light-filled floor plan with large windows and original hardwood floors in the living room and main-level bedrooms. The remodeled main bath features travertine tile and a deep soaking tub, while the updated kitchen is a showstopper with granite countertops, stainless steel appliances, and rich cabinetry. The fully finished basement offers incredible versatility with two additional bedrooms, a spacious living area, and a luxurious oversized bathroom featuring a double vanity with granite counters and a tiled walk-in shower built for two. Step outside and enjoy the private backyard complete with a large patio, privacy fence, and storage shed—perfect for entertaining, gardening, or simply relaxing. Recent updates include a new sewer line, providing peace of mind for years to come. This home is truly move-in ready and waiting for its next chapter! OFFERS DUE BY MONDAY 10/6 AT 5:00PM WITH ACCEPTANCE TUESDAY 10/7 AT 5:00PM
Listing Office: Brick and Ivy LLC 
Essential Information
- MLS® #8998434
- Price$450,000
- Bedrooms4
- Bathrooms2.00
- Full Baths1
- Square Footage1,700
- Acres0.17
- Year Built1954
- TypeResidential
- Sub-TypeSingle Family Residence
- StyleTraditional
- StatusActive
Community Information
- Address8560 Crescent Drive
- SubdivisionShaw Heights
- CityWestminster
- CountyAdams
- StateCO
- Zip Code80031
Amenities
- Parking Spaces3
- # of Garages1
Utilities
Cable Available, Electricity Available
Parking
Concrete, Dry Walled, Exterior Access Door, Finished Garage, Oversized
Interior
- HeatingForced Air
- CoolingEvaporative Cooling
- StoriesOne
Interior Features
Eat-in Kitchen, Granite Counters, Open Floorplan, Smoke Free
Appliances
Dishwasher, Disposal, Dryer, Gas Water Heater, Microwave, Oven, Range Hood, Refrigerator, Sump Pump, Washer
Exterior
- Exterior FeaturesPrivate Yard
- WindowsDouble Pane Windows
- RoofComposition
- FoundationConcrete Perimeter
School Information
- DistrictWestminster Public Schools
- ElementaryFlynn
- MiddleShaw Heights
- HighWestminster
Additional Information
- Date ListedOctober 2nd, 2025
Listing Details
 Brick and Ivy LLC
Brick and Ivy LLC
 Terms and Conditions: The content relating to real estate for sale in this Web site comes in part from the Internet Data eXchange ("IDX") program of METROLIST, INC., DBA RECOLORADO® Real estate listings held by brokers other than RE/MAX Professionals are marked with the IDX Logo. This information is being provided for the consumers personal, non-commercial use and may not be used for any other purpose. All information subject to change and should be independently verified.
Terms and Conditions: The content relating to real estate for sale in this Web site comes in part from the Internet Data eXchange ("IDX") program of METROLIST, INC., DBA RECOLORADO® Real estate listings held by brokers other than RE/MAX Professionals are marked with the IDX Logo. This information is being provided for the consumers personal, non-commercial use and may not be used for any other purpose. All information subject to change and should be independently verified.
Copyright 2025 METROLIST, INC., DBA RECOLORADO® -- All Rights Reserved 6455 S. Yosemite St., Suite 500 Greenwood Village, CO 80111 USA
Listing information last updated on November 30th, 2025 at 7:18am MST.

