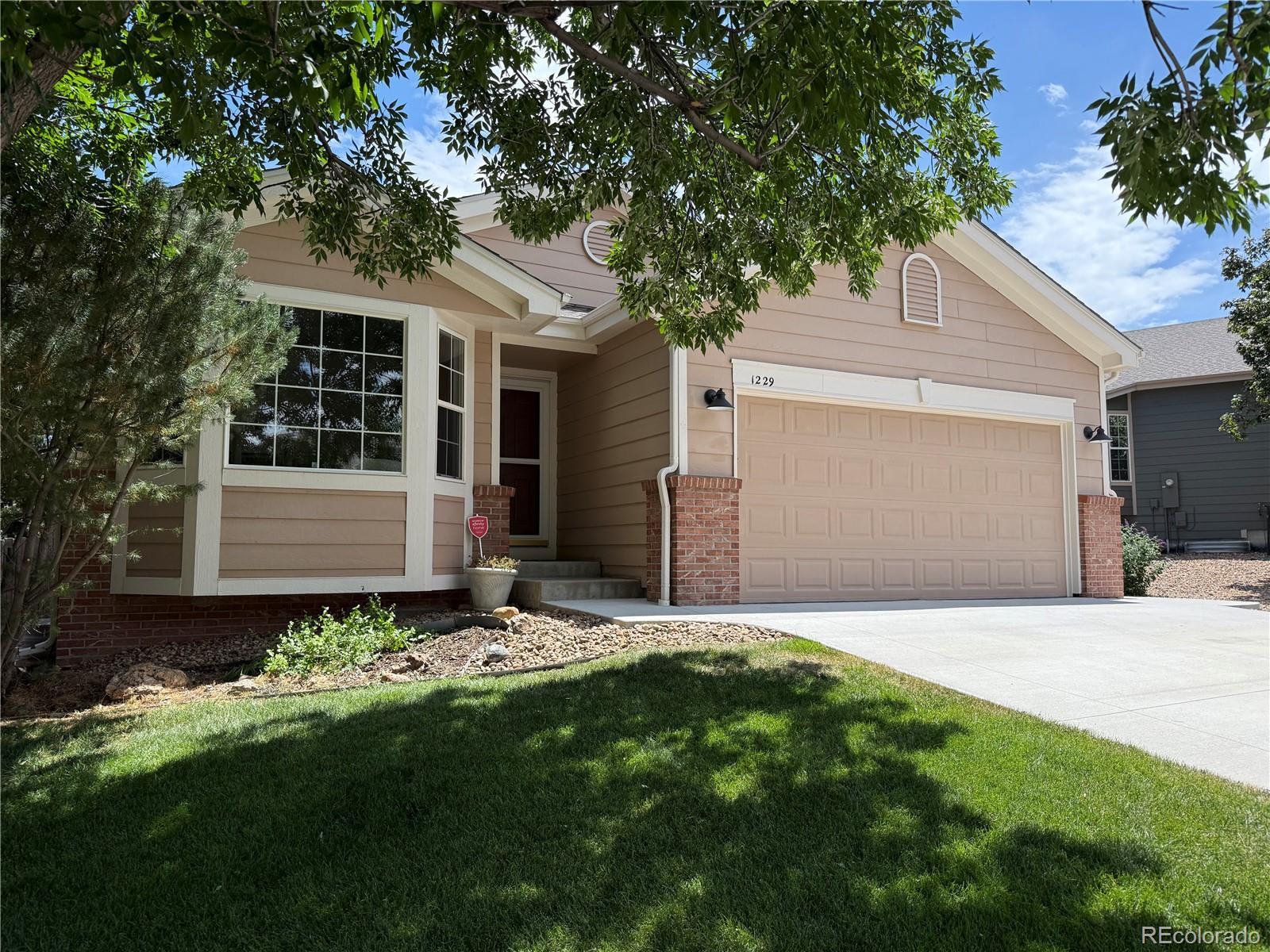Find us on...
Dashboard
- 5 Beds
- 3 Baths
- 2,940 Sqft
- .17 Acres
New Search X
1229 Berganot Trail
Updated ranch style home with main floor living in Castle Pines! This is a classy 4–5-bedroom, 3,300 SF home comes with a fully finished walkout basement and 2 car garage with room for a 3rd! Quiet community with amazing neighbors, close to nature and dark skies, this is the perfect place to call home. Excellent main floor spaces with room to roam and lots of extra space for family, friends and guests. A stroll through this delightful domain you'll notice the nice hardwood floors, new carpet, fresh paint, new brushed nickel hardware and new light fixtures throughout. Vaulted ceilings cater to an atmosphere that is light and bright! Kitchen upgrades include new quartz counter tops, newly painted cabinets, new tile backsplash, new stainless-steel sink and faucet, stainless appliances, new stove, new dishwasher, kitchen island, pantry, kitchen eating area, access to huge covered back deck with views and adjustable awnings. Main floor also includes a family room with gas fireplace, ample sized primary bedroom, walk-in closet, updated 3/4 primary bath with room to expand shower or add standalone tub or sauna. A stroll down the hall features an office, study or 5th bedroom adjacent to another third main floor bedroom, full bathroom w/ tub, new quartz countertops, lights, mirrors, Attic Fan. Mosey downstairs to the large open basement complete with 2 more bedrooms, a full bathroom, storage area and a wet bar with a partial kitchen and game room with lots of natural light that exits to a large covered stamped concrete patio in a small private back yard with plenty of neighboring trees for privacy. Fully fenced, New class 4 HIR Roof, New concrete driveway and walkway, newer air conditioning unit. Excellent schools, surrounded by nature, trails, open space, hiking, biking, parks, recreation, and minutes to great dining, shopping and more! 25 minutes to Denver and 45 minutes to DIA. Lease Option Available. 2-1 Rate Buydown and buyer assistance options.
Listing Office: Good Neighbor Living 
Essential Information
- MLS® #8998611
- Price$715,000
- Bedrooms5
- Bathrooms3.00
- Full Baths1
- Square Footage2,940
- Acres0.17
- Year Built2000
- TypeResidential
- Sub-TypeSingle Family Residence
- StyleTraditional
- StatusActive
Community Information
- Address1229 Berganot Trail
- SubdivisionCastle Pines
- CityCastle Pines
- CountyDouglas
- StateCO
- Zip Code80108
Amenities
- Parking Spaces2
- ParkingConcrete
- # of Garages2
- ViewPlains
Utilities
Electricity Connected, Natural Gas Connected
Interior
- HeatingForced Air, Natural Gas
- CoolingAttic Fan, Central Air
- FireplaceYes
- # of Fireplaces1
- FireplacesFamily Room
- StoriesOne
Interior Features
Ceiling Fan(s), Eat-in Kitchen, High Ceilings, Kitchen Island, Open Floorplan, Pantry, Quartz Counters, Radon Mitigation System, Smoke Free, Vaulted Ceiling(s), Walk-In Closet(s), Wet Bar
Appliances
Dishwasher, Disposal, Dryer, Microwave, Oven, Range, Self Cleaning Oven, Washer
Exterior
- Exterior FeaturesPrivate Yard
- RoofComposition
- FoundationStructural
Lot Description
Sprinklers In Front, Sprinklers In Rear
Windows
Double Pane Windows, Egress Windows, Window Coverings
School Information
- DistrictDouglas RE-1
- ElementaryTimber Trail
- MiddleRocky Heights
- HighRock Canyon
Additional Information
- Date ListedMarch 27th, 2025
Listing Details
 Good Neighbor Living
Good Neighbor Living
 Terms and Conditions: The content relating to real estate for sale in this Web site comes in part from the Internet Data eXchange ("IDX") program of METROLIST, INC., DBA RECOLORADO® Real estate listings held by brokers other than RE/MAX Professionals are marked with the IDX Logo. This information is being provided for the consumers personal, non-commercial use and may not be used for any other purpose. All information subject to change and should be independently verified.
Terms and Conditions: The content relating to real estate for sale in this Web site comes in part from the Internet Data eXchange ("IDX") program of METROLIST, INC., DBA RECOLORADO® Real estate listings held by brokers other than RE/MAX Professionals are marked with the IDX Logo. This information is being provided for the consumers personal, non-commercial use and may not be used for any other purpose. All information subject to change and should be independently verified.
Copyright 2025 METROLIST, INC., DBA RECOLORADO® -- All Rights Reserved 6455 S. Yosemite St., Suite 500 Greenwood Village, CO 80111 USA
Listing information last updated on October 22nd, 2025 at 3:48am MDT.
















































