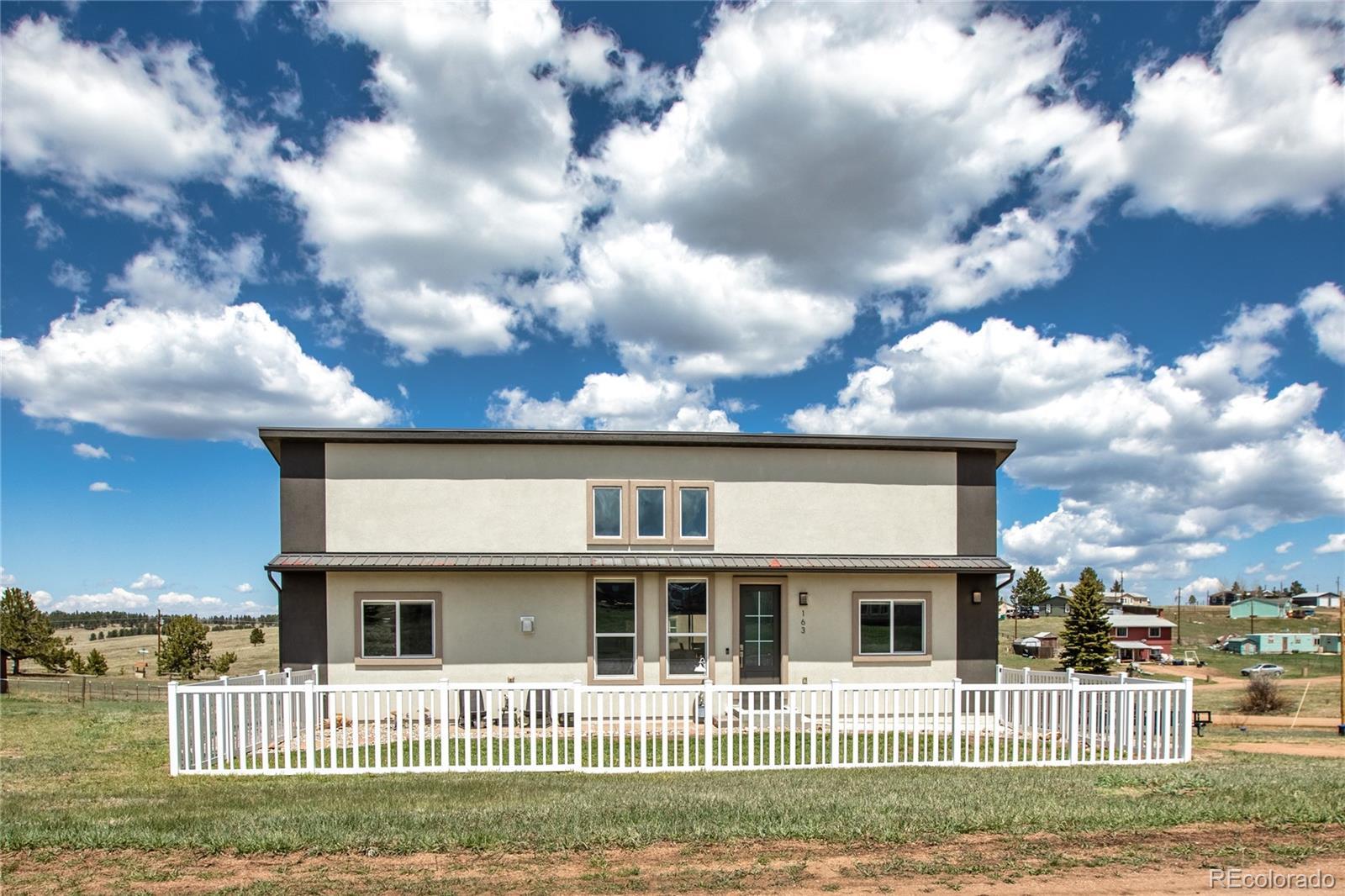Find us on...
Dashboard
- 3 Beds
- 2 Baths
- 1,500 Sqft
- .63 Acres
New Search X
163 Minstrel Drive
Contemporary Mountain Retreat – Peaceful 3 Bed, 2 Bath Home with Sunset Views. Escape to the serenity of rural living with this beautifully maintained 3-bedroom, 2-bathroom mountain home that blends modern comfort with rustic charm. Nestled in a tranquil setting, this home offers everything you need to live in peace—without sacrificing amenities. Step inside to soaring vaulted ceilings and a bright, open-concept layout where the kitchen truly is the heart of the home. Whether you're hosting or just enjoying quiet mornings, the flow between the kitchen, dining, and living areas makes every moment feel spacious and connected. The master suite offers a restful retreat, while the guest bathroom boasts its own vaulted ceilings and exposed wooden beams—a cozy and elegant touch that guests will love. A dedicated laundry room with a utility sink adds everyday convenience, and a full-sized crawl space provides ample storage options. Outside, you'll find a large sunset-shed powered by solar, perfect for hobbies, tools, or simply enjoying golden hour in your own private slice of paradise. All appliances included, so you can move in with ease and start enjoying the peaceful mountain lifestyle right away.
Listing Office: Coldwell Banker 1st Choice Realty 
Essential Information
- MLS® #9002071
- Price$485,000
- Bedrooms3
- Bathrooms2.00
- Full Baths1
- Square Footage1,500
- Acres0.63
- Year Built2022
- TypeResidential
- Sub-TypeSingle Family Residence
- StatusActive
Community Information
- Address163 Minstrel Drive
- SubdivisionSherwood Forest Estates
- CityDivide
- CountyTeller
- StateCO
- Zip Code80814
Amenities
- Parking Spaces2
- ParkingGravel
- ViewMeadow, Mountain(s)
Utilities
Electricity Connected, Internet Access (Wired), Natural Gas Connected
Interior
- HeatingForced Air
- CoolingOther
- FireplaceYes
- # of Fireplaces1
- FireplacesGas
- StoriesOne
Interior Features
Ceiling Fan(s), Eat-in Kitchen, Five Piece Bath, Granite Counters, High Ceilings, Kitchen Island, Primary Suite, Radon Mitigation System, Smart Ceiling Fan, Vaulted Ceiling(s), Walk-In Closet(s)
Appliances
Dryer, Microwave, Range, Refrigerator, Self Cleaning Oven, Washer
Exterior
- Exterior FeaturesPrivate Yard
- Lot DescriptionCorner Lot
- RoofComposition
- FoundationConcrete Perimeter
Windows
Double Pane Windows, Window Coverings
School Information
- DistrictWoodland Park RE-2
- ElementarySummit
- MiddleWoodland Park
- HighWoodland Park
Additional Information
- Date ListedMay 13th, 2025
- ZoningR-1
Listing Details
Coldwell Banker 1st Choice Realty
 Terms and Conditions: The content relating to real estate for sale in this Web site comes in part from the Internet Data eXchange ("IDX") program of METROLIST, INC., DBA RECOLORADO® Real estate listings held by brokers other than RE/MAX Professionals are marked with the IDX Logo. This information is being provided for the consumers personal, non-commercial use and may not be used for any other purpose. All information subject to change and should be independently verified.
Terms and Conditions: The content relating to real estate for sale in this Web site comes in part from the Internet Data eXchange ("IDX") program of METROLIST, INC., DBA RECOLORADO® Real estate listings held by brokers other than RE/MAX Professionals are marked with the IDX Logo. This information is being provided for the consumers personal, non-commercial use and may not be used for any other purpose. All information subject to change and should be independently verified.
Copyright 2025 METROLIST, INC., DBA RECOLORADO® -- All Rights Reserved 6455 S. Yosemite St., Suite 500 Greenwood Village, CO 80111 USA
Listing information last updated on October 27th, 2025 at 4:03pm MDT.





































