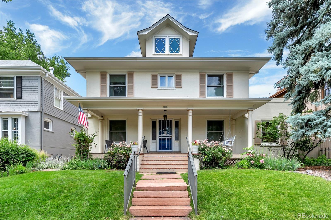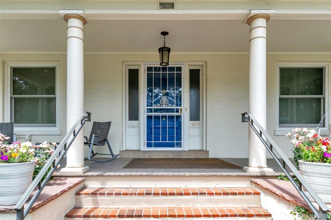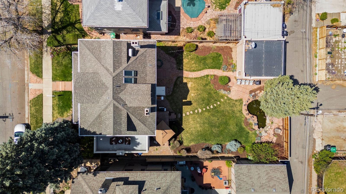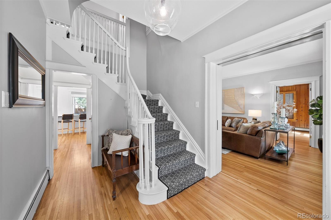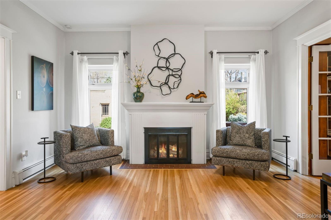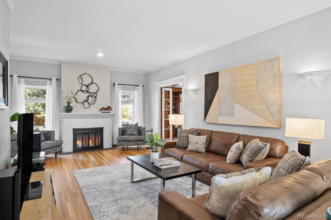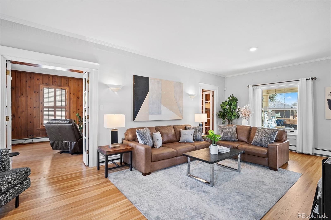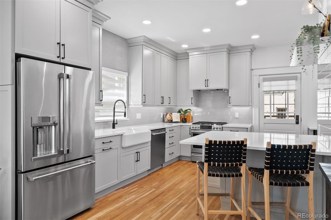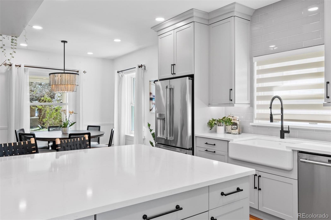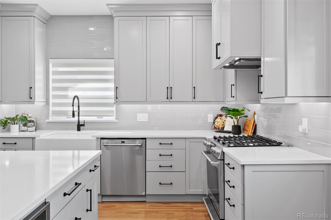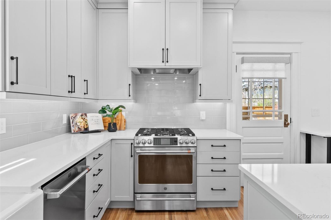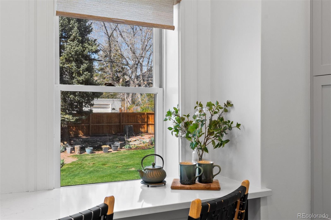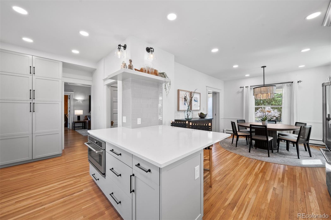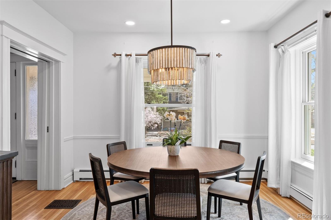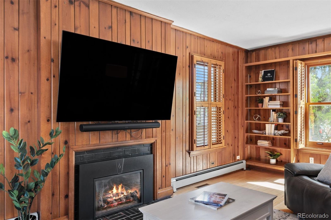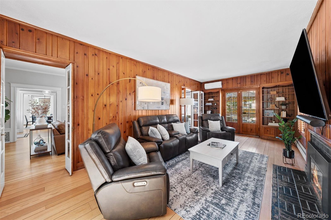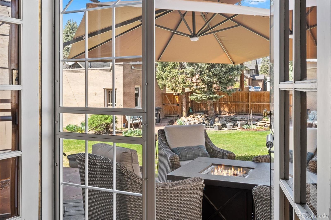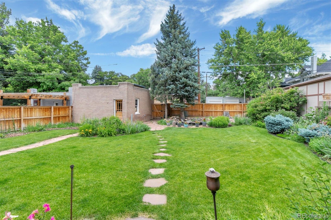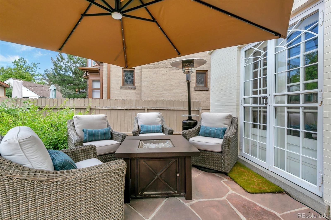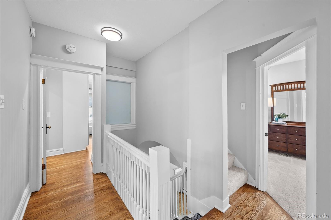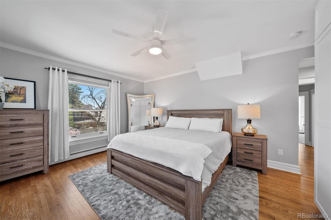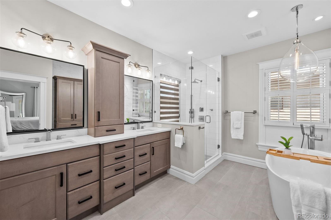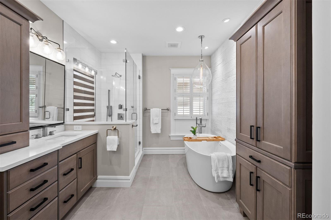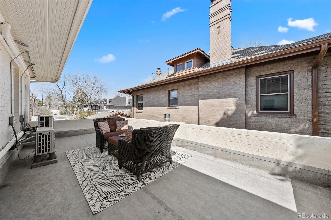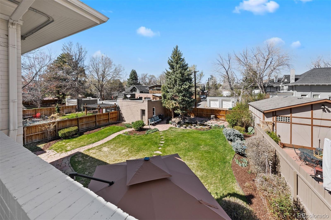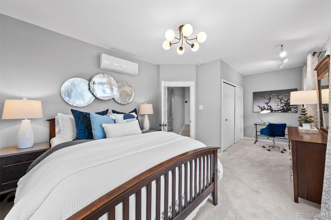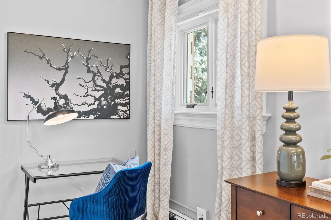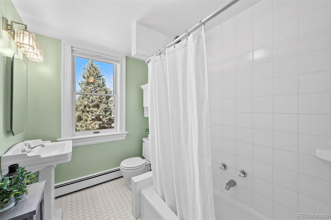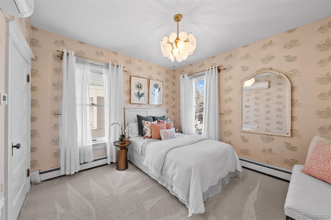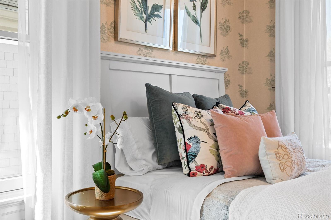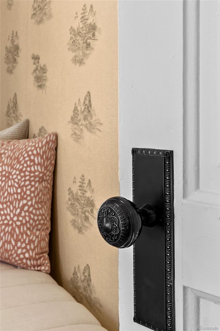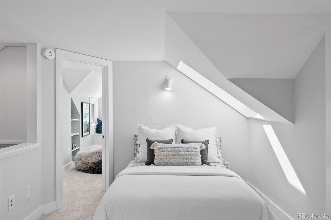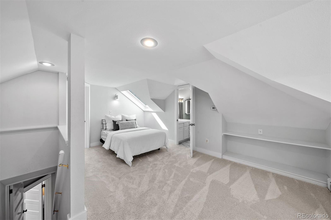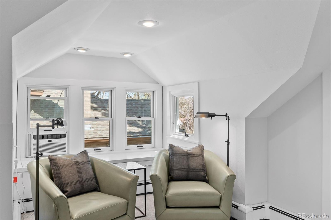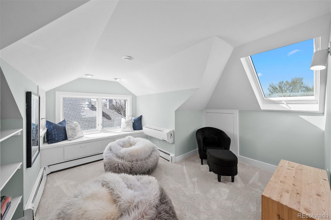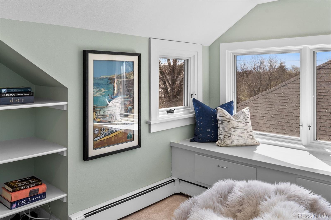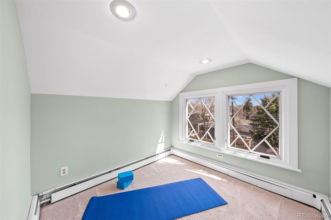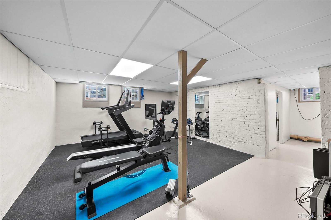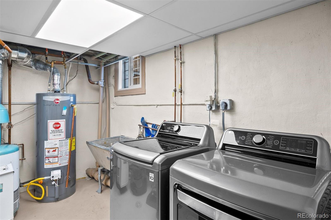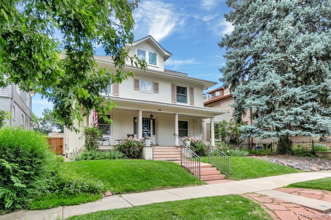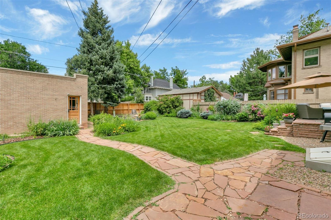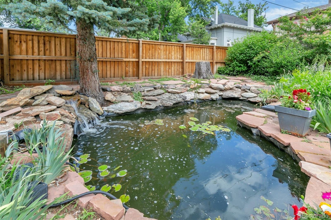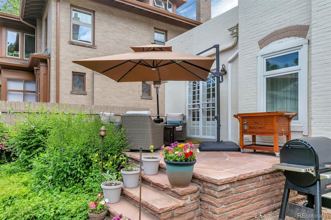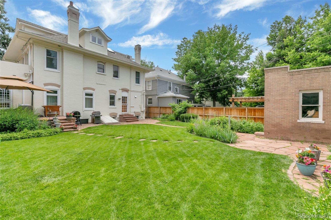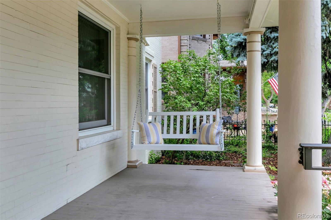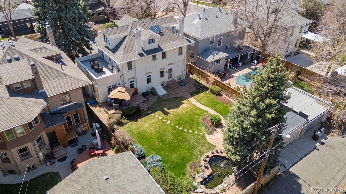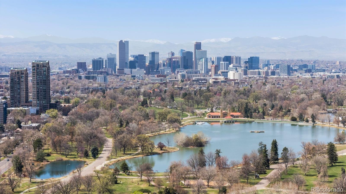Find us on...
Dashboard
- 4 Beds
- 4 Baths
- 3,020 Sqft
- .18 Acres
New Search X
4045 E 18th Avenue
Welcome to this beautifully reimagined Park Hill gem, where historic detail and charm meets modern luxury in just the right places. Originally built for Miss Lottie Waterbury, a Denver teacher and University of Denver graduate, by famed architect Glen Allen Huntington. Nestled on a picturesque tree-lined street, this stunning home on a double lot offers a seamless blend of timeless elegance and high-end updates. Step inside to find a light-filled, open plan, perfect for both everyday living and entertaining. The remodeled gourmet kitchen is a showstopper, featuring top-of-the-line materials... more »
Listing Office: LIV Sotheby's International Realty 
Essential Information
- MLS® #9004589
- Price$1,650,000
- Bedrooms4
- Bathrooms4.00
- Full Baths2
- Half Baths1
- Square Footage3,020
- Acres0.18
- Year Built1908
- TypeResidential
- Sub-TypeSingle Family Residence
- StyleDenver Square
- StatusPending
Community Information
- Address4045 E 18th Avenue
- SubdivisionSouth Park Hill
- CityDenver
- CountyDenver
- StateCO
- Zip Code80220
Amenities
- Parking Spaces2
- # of Garages2
- ViewCity
Utilities
Cable Available, Electricity Connected, Natural Gas Connected
Parking
Concrete, Exterior Access Door, Lighted
Interior
- HeatingBaseboard, Hot Water
- CoolingAir Conditioning-Room, Other
- FireplaceYes
- # of Fireplaces2
- StoriesThree Or More
Interior Features
Built-in Features, Ceiling Fan(s), Entrance Foyer, Five Piece Bath, High Ceilings, Pantry, Primary Suite, Quartz Counters
Appliances
Convection Oven, Cooktop, Dishwasher, Disposal, Dryer, Gas Water Heater, Microwave, Oven, Range, Range Hood, Refrigerator, Self Cleaning Oven, Warming Drawer, Washer
Fireplaces
Family Room, Gas, Living Room, Wood Burning
Exterior
- RoofComposition
- FoundationSlab
Exterior Features
Garden, Lighting, Private Yard, Rain Gutters, Water Feature
Lot Description
Irrigated, Landscaped, Level, Many Trees, Near Public Transit, Sprinklers In Front, Sprinklers In Rear
Windows
Bay Window(s), Skylight(s), Window Coverings
School Information
- DistrictDenver 1
- ElementaryPark Hill
- MiddleMcAuliffe International
- HighEast
Additional Information
- Date ListedApril 10th, 2025
- ZoningU-SU-C
Listing Details
LIV Sotheby's International Realty
 Terms and Conditions: The content relating to real estate for sale in this Web site comes in part from the Internet Data eXchange ("IDX") program of METROLIST, INC., DBA RECOLORADO® Real estate listings held by brokers other than RE/MAX Professionals are marked with the IDX Logo. This information is being provided for the consumers personal, non-commercial use and may not be used for any other purpose. All information subject to change and should be independently verified.
Terms and Conditions: The content relating to real estate for sale in this Web site comes in part from the Internet Data eXchange ("IDX") program of METROLIST, INC., DBA RECOLORADO® Real estate listings held by brokers other than RE/MAX Professionals are marked with the IDX Logo. This information is being provided for the consumers personal, non-commercial use and may not be used for any other purpose. All information subject to change and should be independently verified.
Copyright 2025 METROLIST, INC., DBA RECOLORADO® -- All Rights Reserved 6455 S. Yosemite St., Suite 500 Greenwood Village, CO 80111 USA
Listing information last updated on July 16th, 2025 at 8:03am MDT.

