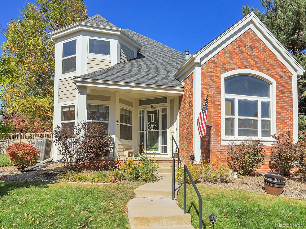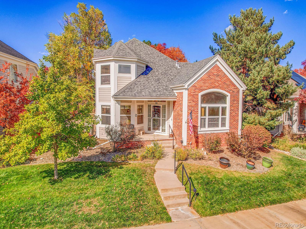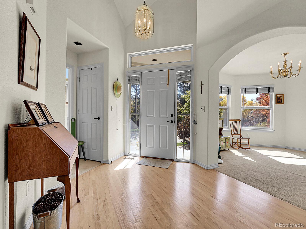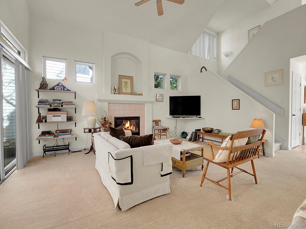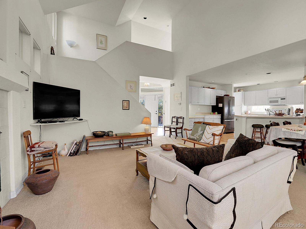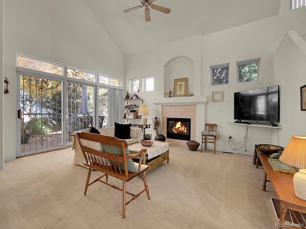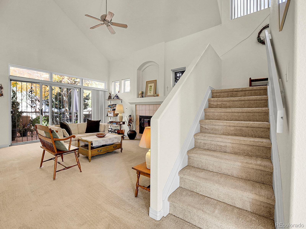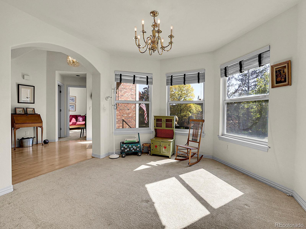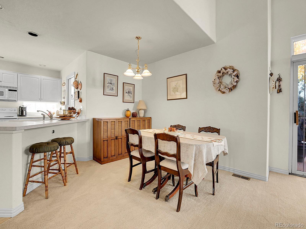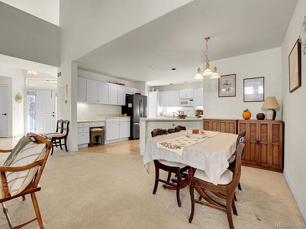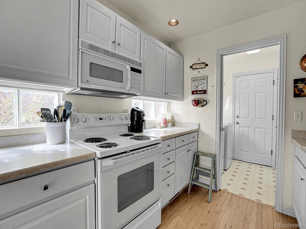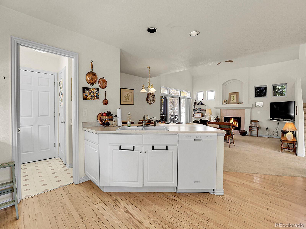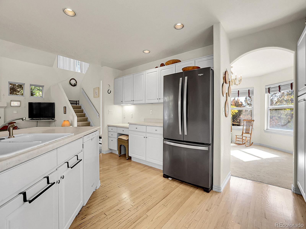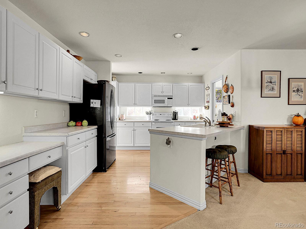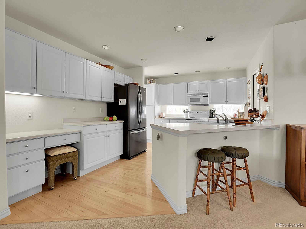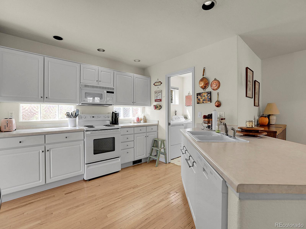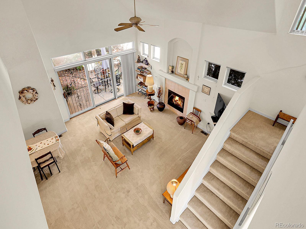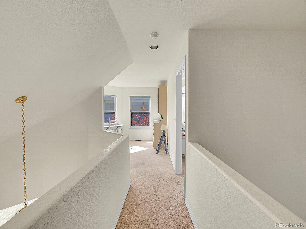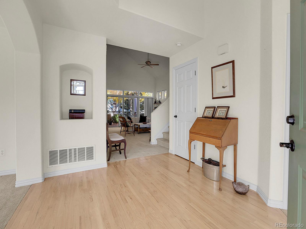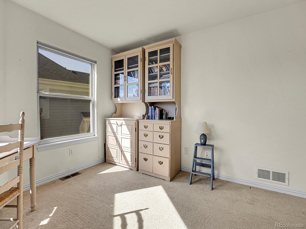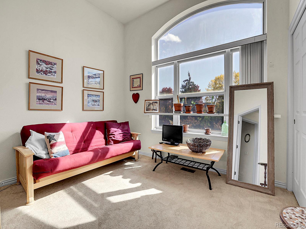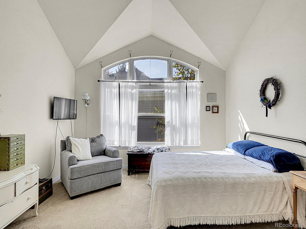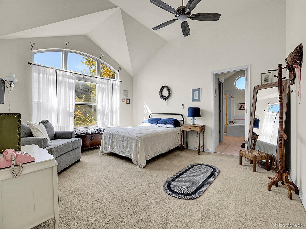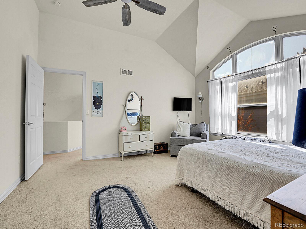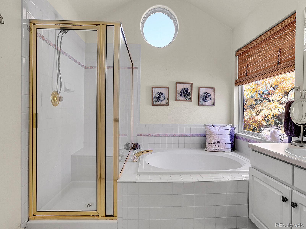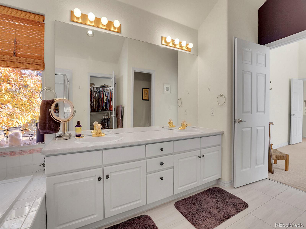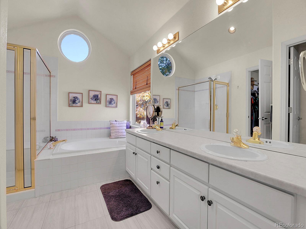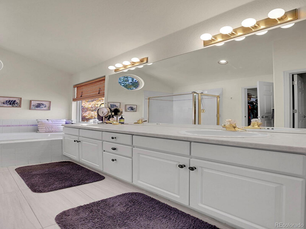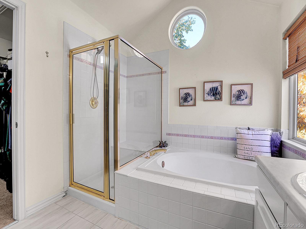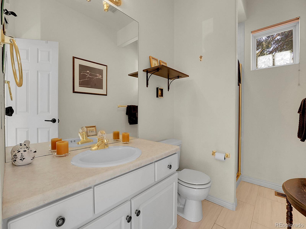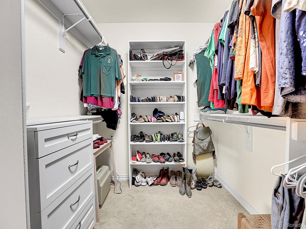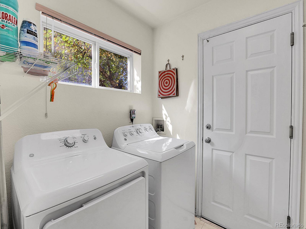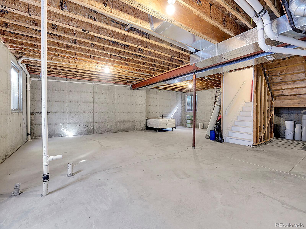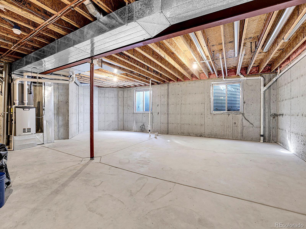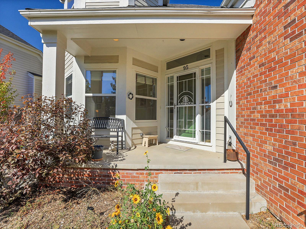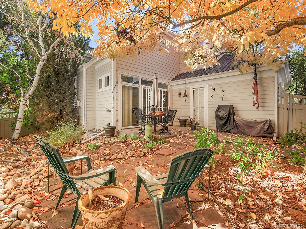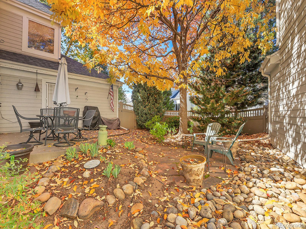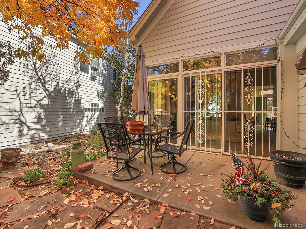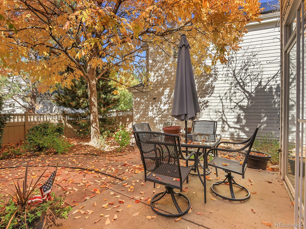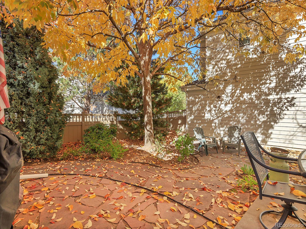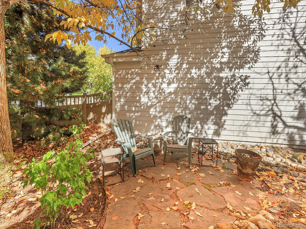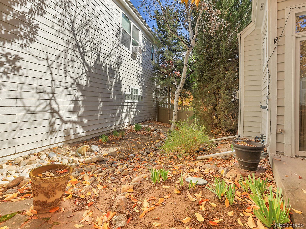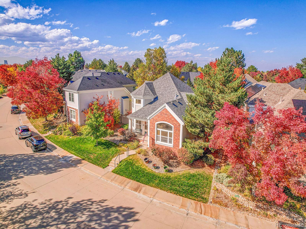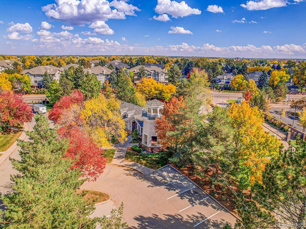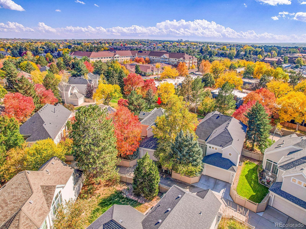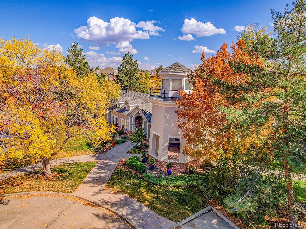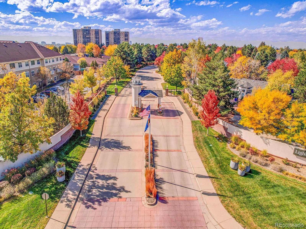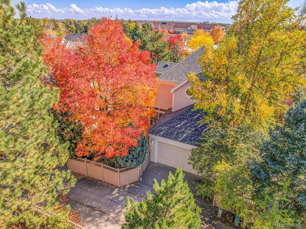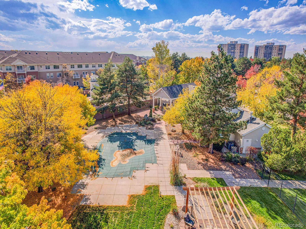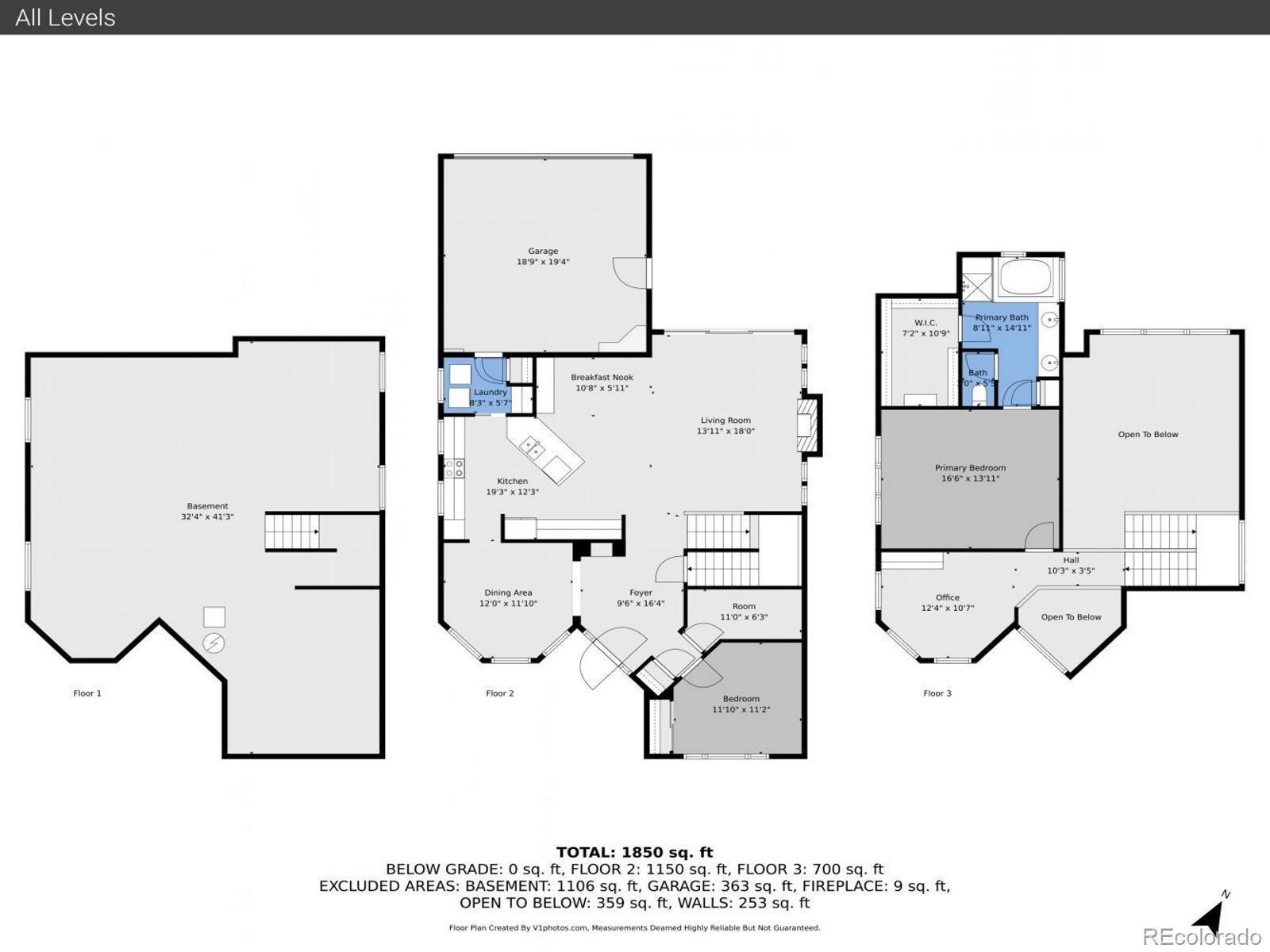Find us on...
Dashboard
- 2 Beds
- 2 Baths
- 1,907 Sqft
- .11 Acres
New Search X
1011 S Valentia Street 95
Hey there, future homeowners! Get ready to fall in love with this charming single-family home nestled in the delightful Lighthouse Villas community! With 2 spacious bedrooms and 2 full bathrooms spread over 3,123 square feet, this place offers all the room you need for family fun or cozy gatherings. The inviting brick exterior and two-car garage make a fantastic first impression! Step inside, and you'll be greeted by a stunning foyer that sets the stage for the rest of the home. The living room is a dream, featuring high vaulted ceilings and a cozy tile fireplace—perfect for snuggling up on chilly Colorado nights! The kitchen is a chef's paradise with its white appliances and breakfast bar, where you can whip up delicious meals while chatting with friends. And don't forget the dining area, adorned with charming arched walkways and a beautiful chandelier! Living in Lighthouse Villas means you're part of a friendly community with sidewalks perfect for evening strolls. Plus, you're just a stone's throw away from parks and fun outdoor activities! This home is more than just a place to live; it's a fantastic opportunity to create lasting memories in a vibrant neighborhood. So why wait? Your dream home awaits!
Listing Office: RE/MAX Professionals 
Essential Information
- MLS® #9005481
- Price$625,000
- Bedrooms2
- Bathrooms2.00
- Full Baths1
- Square Footage1,907
- Acres0.11
- Year Built1995
- TypeResidential
- Sub-TypeSingle Family Residence
- StyleTraditional
- StatusActive
Community Information
- Address1011 S Valentia Street 95
- SubdivisionLighthouse Villas
- CityDenver
- CountyDenver
- StateCO
- Zip Code80247
Amenities
- Parking Spaces2
- ParkingConcrete, Lighted
- # of Garages2
Amenities
Clubhouse, Gated, Parking, Pool, Spa/Hot Tub
Utilities
Cable Available, Electricity Connected, Internet Access (Wired), Natural Gas Connected, Phone Available
Interior
- HeatingForced Air, Natural Gas
- CoolingCentral Air
- FireplaceYes
- # of Fireplaces1
- FireplacesGas Log, Living Room
- StoriesTwo
Interior Features
Ceiling Fan(s), Eat-in Kitchen, Entrance Foyer, Five Piece Bath, High Ceilings, Laminate Counters, Open Floorplan, Pantry, Primary Suite, Vaulted Ceiling(s), Walk-In Closet(s)
Appliances
Dishwasher, Disposal, Dryer, Gas Water Heater, Microwave, Oven, Range, Refrigerator, Self Cleaning Oven, Washer
Exterior
- RoofComposition
- FoundationConcrete Perimeter
Exterior Features
Garden, Private Yard, Rain Gutters
Lot Description
Irrigated, Landscaped, Many Trees, Sprinklers In Front, Sprinklers In Rear
Windows
Double Pane Windows, Window Coverings
School Information
- DistrictDenver 1
- ElementaryDenver Green
- MiddleDenver Green
- HighGeorge Washington
Additional Information
- Date ListedOctober 17th, 2025
- ZoningR-2-A
Listing Details
 RE/MAX Professionals
RE/MAX Professionals
 Terms and Conditions: The content relating to real estate for sale in this Web site comes in part from the Internet Data eXchange ("IDX") program of METROLIST, INC., DBA RECOLORADO® Real estate listings held by brokers other than RE/MAX Professionals are marked with the IDX Logo. This information is being provided for the consumers personal, non-commercial use and may not be used for any other purpose. All information subject to change and should be independently verified.
Terms and Conditions: The content relating to real estate for sale in this Web site comes in part from the Internet Data eXchange ("IDX") program of METROLIST, INC., DBA RECOLORADO® Real estate listings held by brokers other than RE/MAX Professionals are marked with the IDX Logo. This information is being provided for the consumers personal, non-commercial use and may not be used for any other purpose. All information subject to change and should be independently verified.
Copyright 2025 METROLIST, INC., DBA RECOLORADO® -- All Rights Reserved 6455 S. Yosemite St., Suite 500 Greenwood Village, CO 80111 USA
Listing information last updated on December 18th, 2025 at 10:18pm MST.

