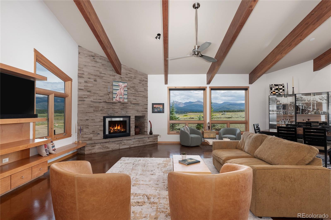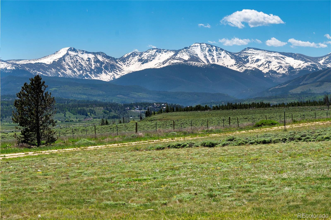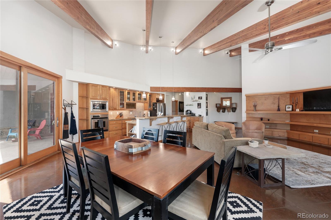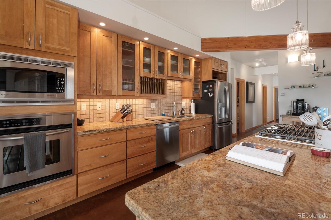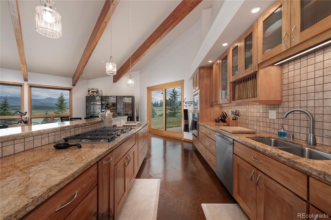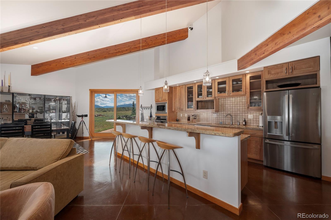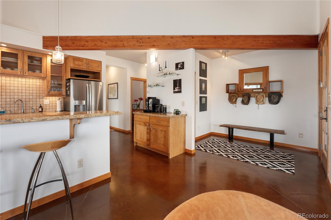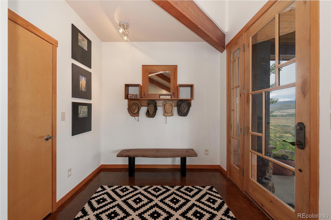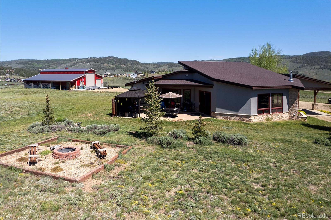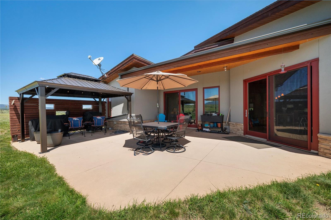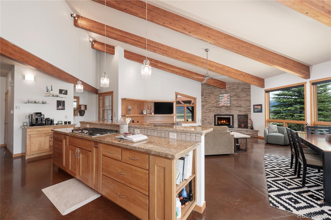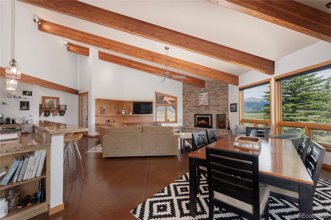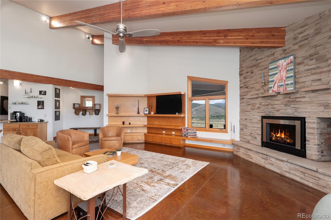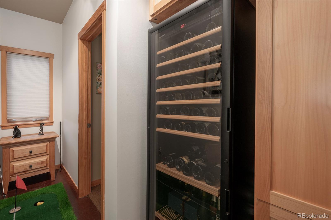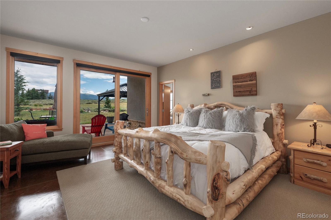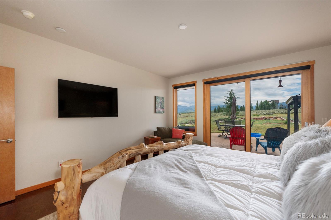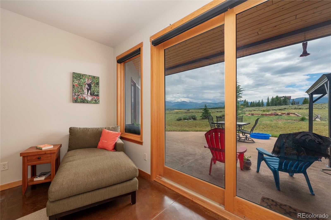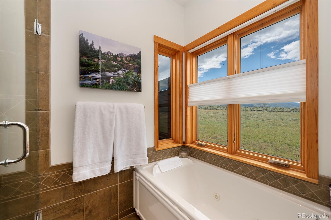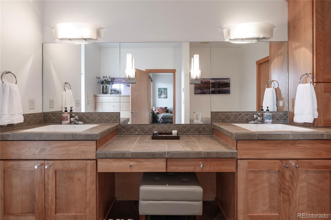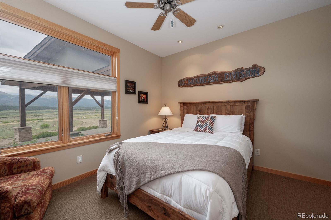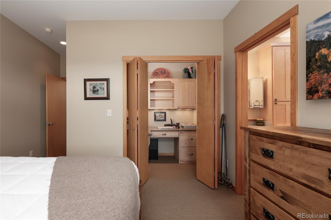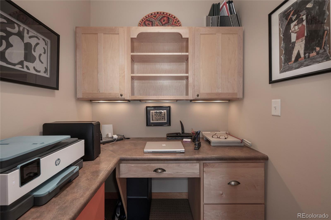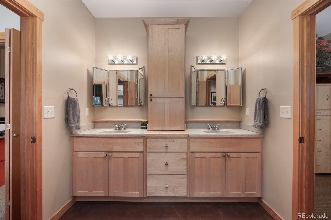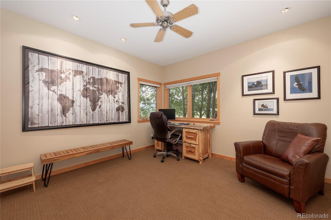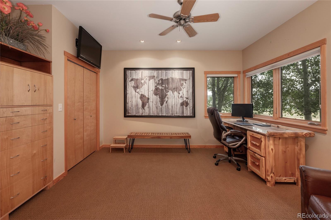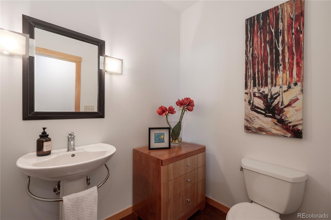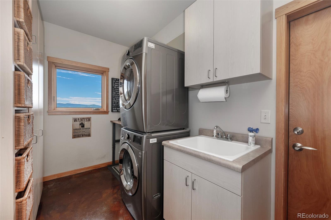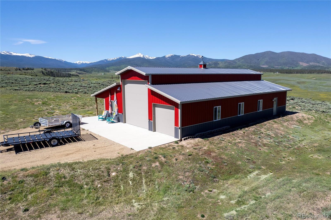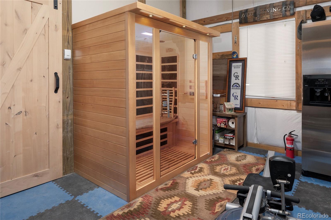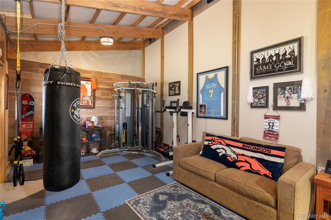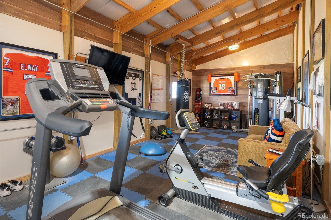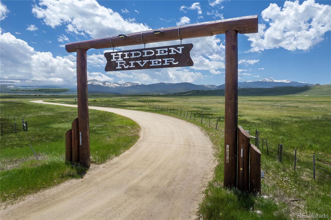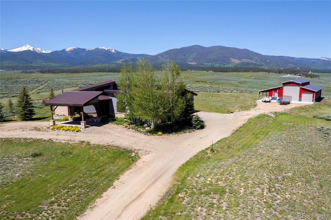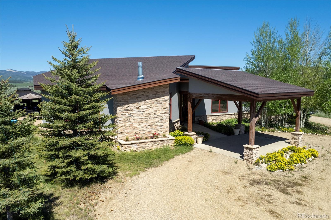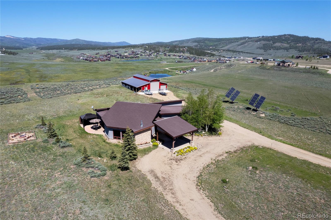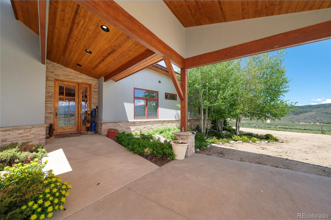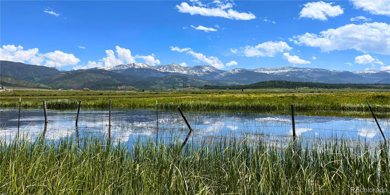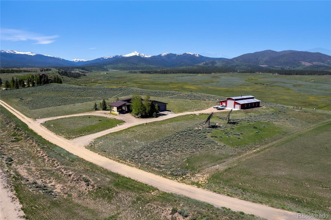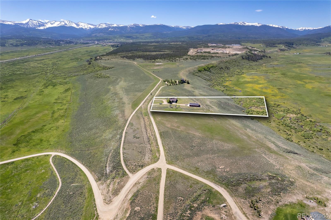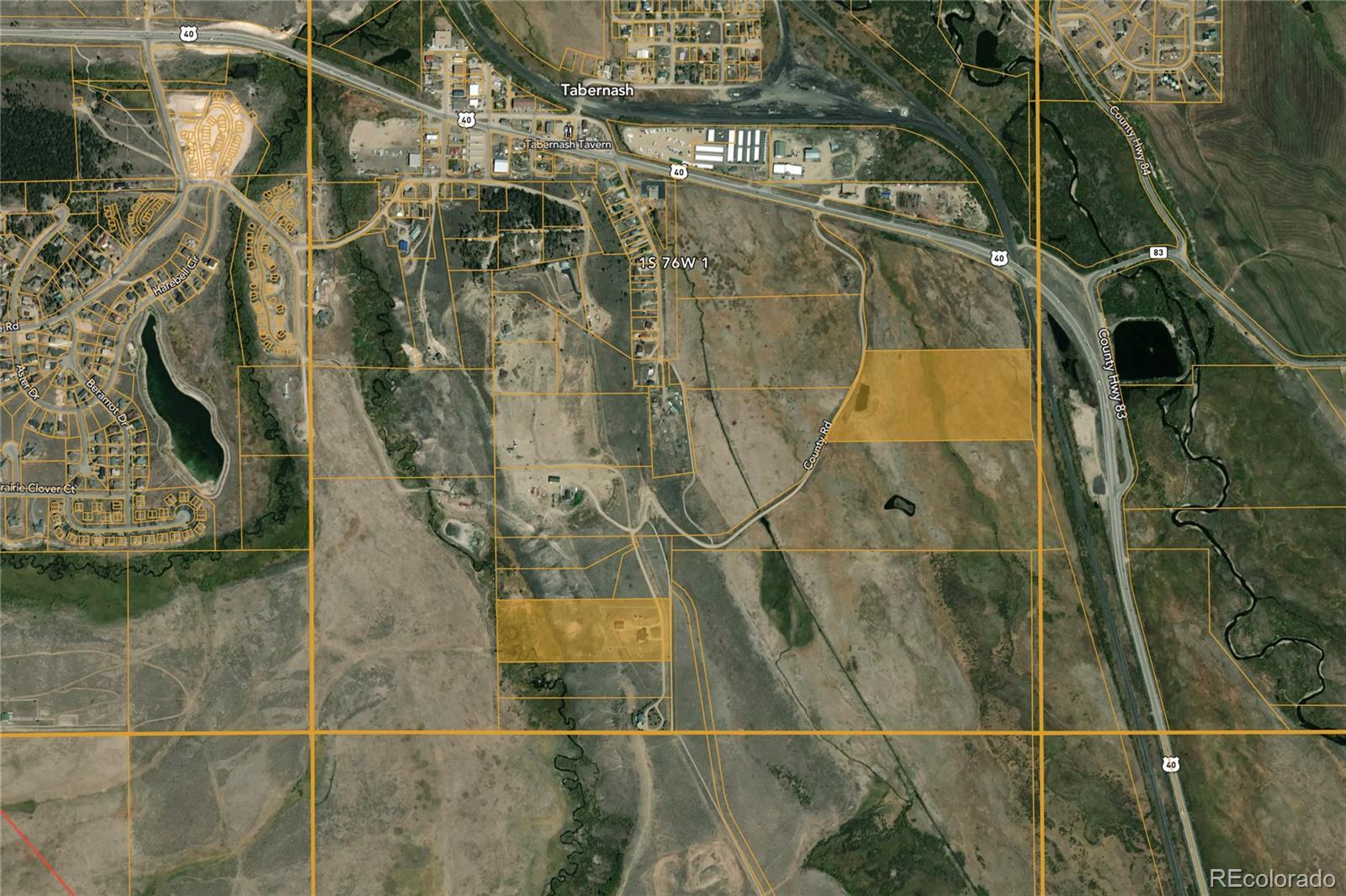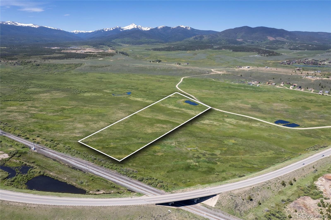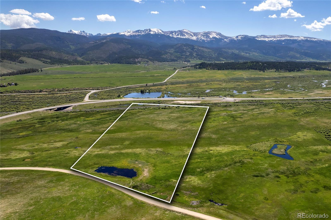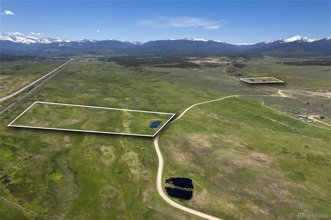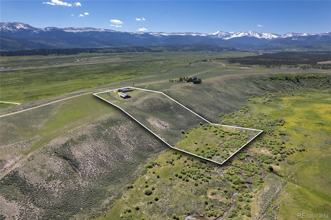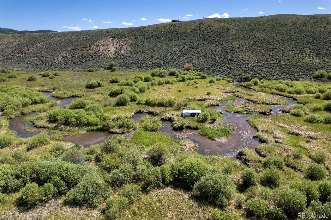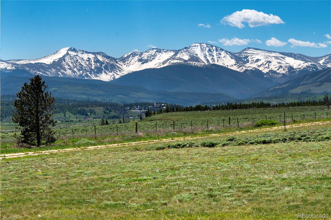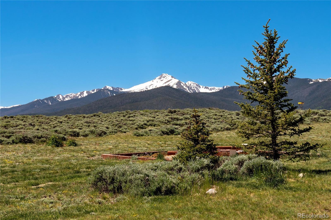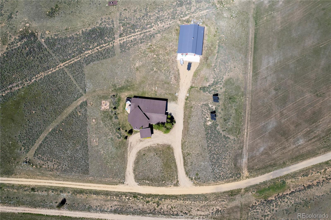Find us on...
Dashboard
- 3 Beds
- 3 Baths
- 3,113 Sqft
- 35.1 Acres
New Search X
73244 Us Highway 40
Hidden River Ranch: Nestled in the heart of Colorado’s spectacular high country is a private mountain retreat where legacy, lifestyle, and landscape converge. This is more than a home; it’s an invitation to an elevated lifestyle, where every sunrise brings serenity and every window is a masterpiece, framing Indian Peaks, Devil’s Thumb, James and Parry Peaks, the iconic slopes of Winter Park Ski Resort, Byers Peak, and Sheep Mountain. The main residence, thoughtfully designed in a refined ranch-style aesthetic, greets you with native landscaping that blends effortlessly into the rolling meadows beyond. Inside, the open-concept layout is defined by soaring vaulted ceilings adorned with exposed beams, polished concrete floors, and oversized windows that flood the space with natural light and endless vistas. At the heart of the home is a chef’s kitchen that marries form and function—granite countertops, custom cabinetry, and a full suite of brand-new stainless steel appliances. The adjacent dining and living areas flow seamlessly together. The primary bedroom suite is a sanctuary in itself; wake up to alpenglow on the mountains and wind down in a luxurious ensuite bathroom featuring dual vanities, a jetted soaking tub, glass-enclosed shower, bidet, and walk-in closet. Additional highlights include a Jack-and-Jill bathroom serving two guest bedrooms, a custom pantry complete with wine fridge and coffee bar, ample storage, and a covered patio wired for a hot tub. A massive 2,880-square-foot detached barn brings utility and versatility together in one handsome structure. It features an RV garage, additional garage bay, workshop, chicken coop, and a private gym with an infrared sauna. Altogether, the property offers 6,970 square feet of livable and usable space. Nature lovers and entertainers alike will appreciate the carefully curated outdoor spaces; a fire pit, horseshoe pit and disc golf course offer recreation for all ages....
Listing Office: THE SIMPLE LIFE R.E. COMPANY 
Essential Information
- MLS® #9008409
- Price$2,495,900
- Bedrooms3
- Bathrooms3.00
- Full Baths2
- Half Baths1
- Square Footage3,113
- Acres35.10
- Year Built2003
- TypeResidential
- Sub-TypeSingle Family Residence
- StyleMountain Contemporary
- StatusActive
Community Information
- Address73244 Us Highway 40
- SubdivisionHidden River Ranch
- CityTabernash
- CountyGrand
- StateCO
- Zip Code80478
Amenities
- Parking Spaces7
- ParkingGravel
- # of Garages6
Utilities
Electricity Available, Electricity Connected, Natural Gas Available, Natural Gas Connected
View
Meadow, Mountain(s), Ski Area, Valley, Water
Interior
- CoolingNone
- FireplaceYes
- # of Fireplaces1
- FireplacesGas, Great Room
- StoriesOne
Interior Features
Five Piece Bath, Granite Counters, High Ceilings, Jack & Jill Bathroom, Kitchen Island, No Stairs, Open Floorplan, Pantry, Primary Suite, Sauna, Vaulted Ceiling(s), Walk-In Closet(s)
Appliances
Dishwasher, Disposal, Dryer, Microwave, Oven, Range, Refrigerator, Washer, Wine Cooler
Heating
Natural Gas, Radiant Floor, Solar
Exterior
- Exterior FeaturesFire Pit, Gas Grill
- RoofComposition
Lot Description
Near Ski Area, Spring(s), Subdividable, Suitable For Grazing
School Information
- DistrictEast Grand 2
- ElementaryFraser Valley
- MiddleEast Grand
- HighMiddle Park
Additional Information
- Date ListedFebruary 12th, 2025
Listing Details
 THE SIMPLE LIFE R.E. COMPANY
THE SIMPLE LIFE R.E. COMPANY
 Terms and Conditions: The content relating to real estate for sale in this Web site comes in part from the Internet Data eXchange ("IDX") program of METROLIST, INC., DBA RECOLORADO® Real estate listings held by brokers other than RE/MAX Professionals are marked with the IDX Logo. This information is being provided for the consumers personal, non-commercial use and may not be used for any other purpose. All information subject to change and should be independently verified.
Terms and Conditions: The content relating to real estate for sale in this Web site comes in part from the Internet Data eXchange ("IDX") program of METROLIST, INC., DBA RECOLORADO® Real estate listings held by brokers other than RE/MAX Professionals are marked with the IDX Logo. This information is being provided for the consumers personal, non-commercial use and may not be used for any other purpose. All information subject to change and should be independently verified.
Copyright 2025 METROLIST, INC., DBA RECOLORADO® -- All Rights Reserved 6455 S. Yosemite St., Suite 500 Greenwood Village, CO 80111 USA
Listing information last updated on November 6th, 2025 at 4:48pm MST.

