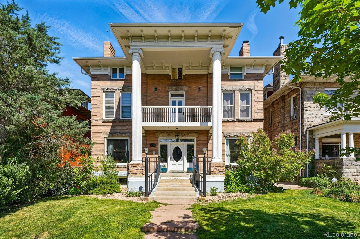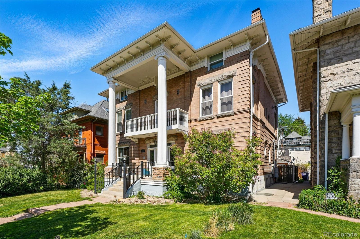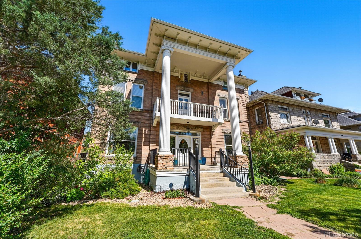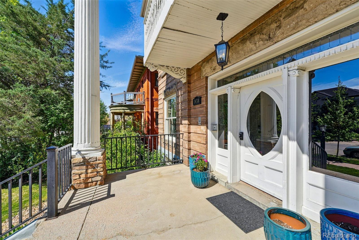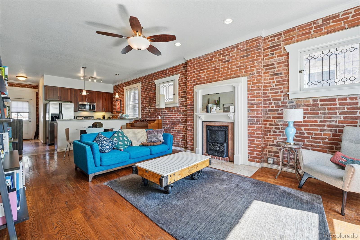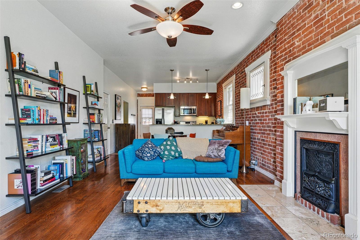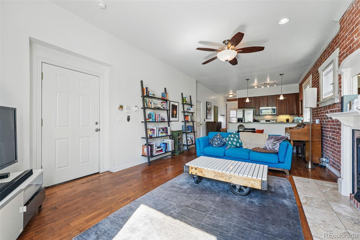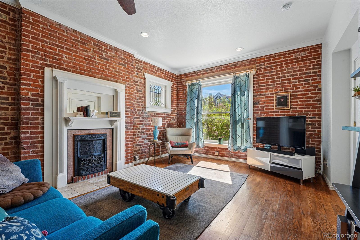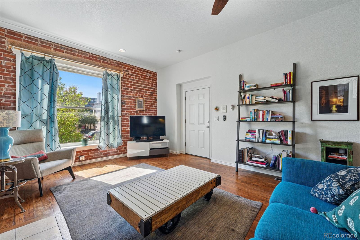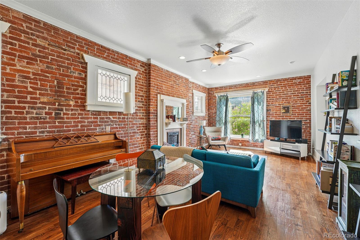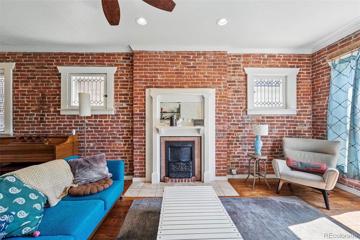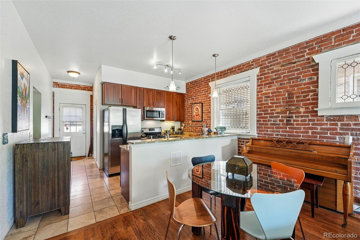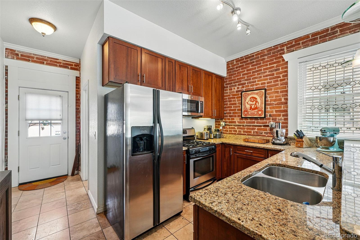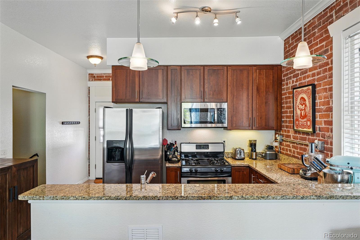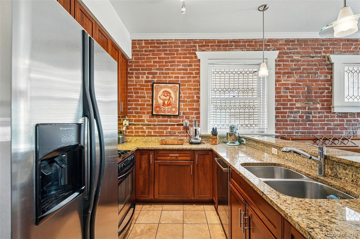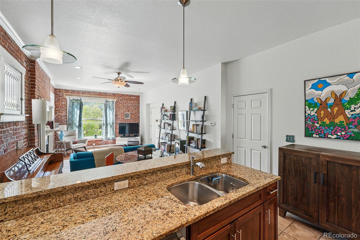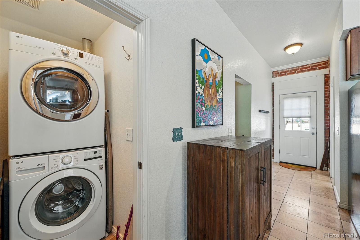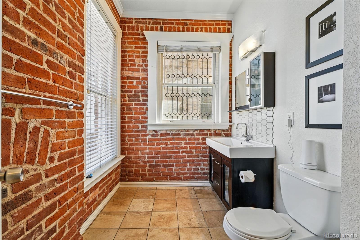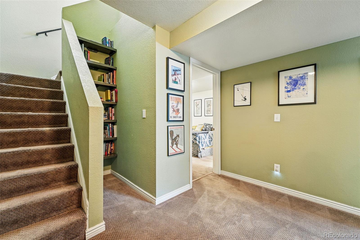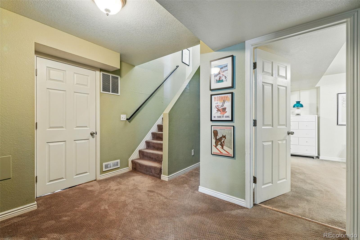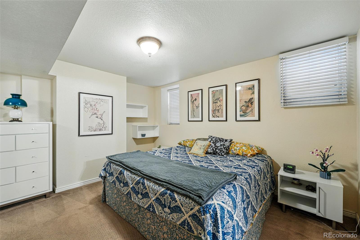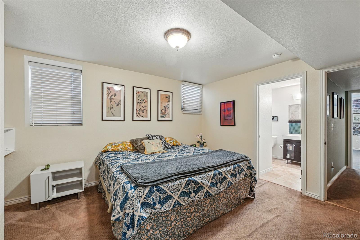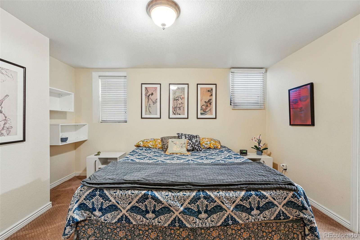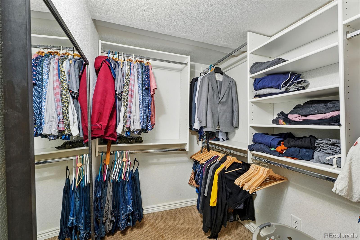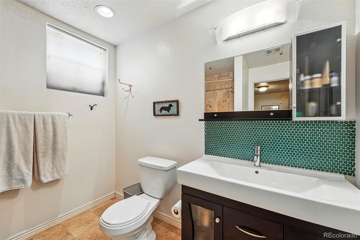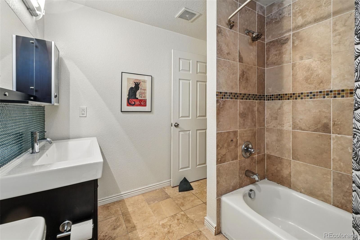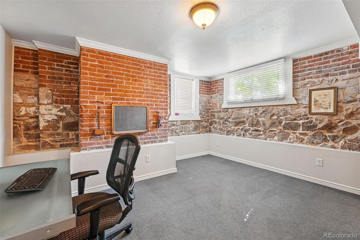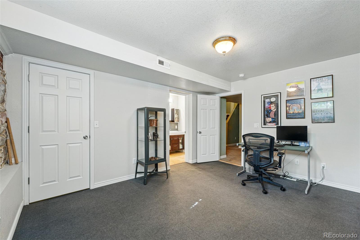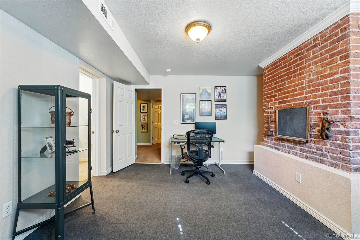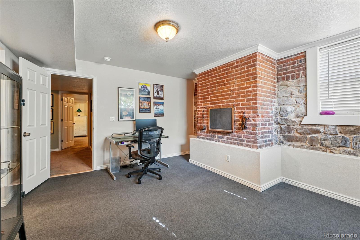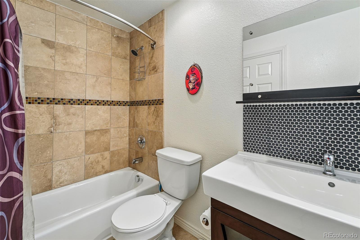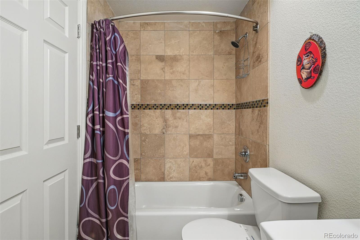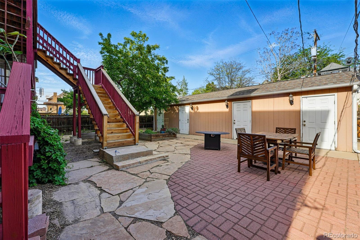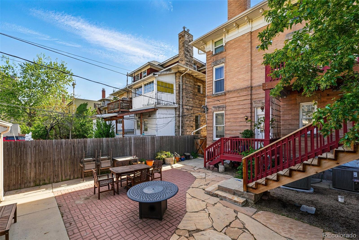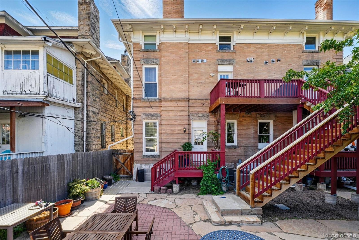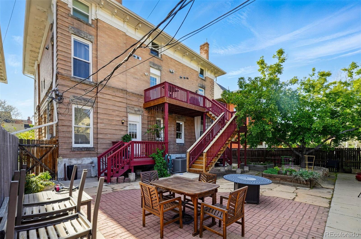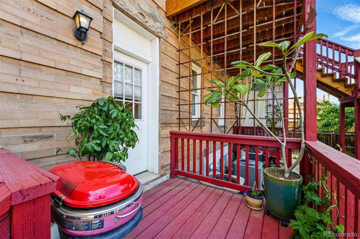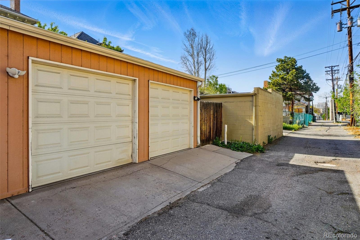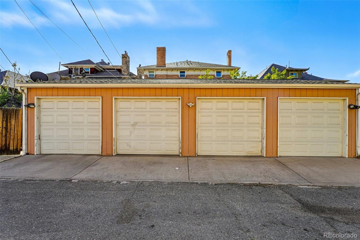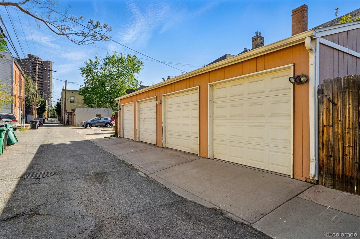Find us on...
Dashboard
- 2 Beds
- 3 Baths
- 1,445 Sqft
- .15 Acres
New Search X
1438 N Franklin Street 100
A rare gem in the historic Franklin Mansion! Built in 1898 and beautifully reimagined for today’s lifestyle, this home captures the best of Denver’s charm and modern convenience. The main level impresses with tall ceilings, oversized windows, rich hardwood floors, and exposed brick that highlights its timeless character. The inviting living space centers around an original fireplace mantle, flowing seamlessly into a stylishly updated kitchen featuring marble countertops, stainless steel appliances, and an undermount sink—perfect for entertaining or everyday comfort. A bright and spacious half bath on the main floor adds both convenience and charm. Downstairs, two generously sized bedrooms each feature their own fully remodeled en-suite bath, offering privacy and comfort for residents or guests. A dramatic two-story built-in bookshelf creates a stunning architectural focal point at the landing. Step out through your private rear entrance to enjoy your own deck, opening to a shared courtyard with a community garden, fire pit, and outdoor dining area—ideal for relaxing or gathering with neighbors. With a private garage and prime location just one block from Cheesman Park, this home is the perfect balance of historic soul and modern ease.
Listing Office: Compass - Denver 
Essential Information
- MLS® #9009965
- Price$468,000
- Bedrooms2
- Bathrooms3.00
- Full Baths2
- Half Baths1
- Square Footage1,445
- Acres0.15
- Year Built1898
- TypeResidential
- Sub-TypeCondominium
- StyleRustic
- StatusActive
Community Information
- Address1438 N Franklin Street 100
- SubdivisionCheesman Park
- CityDenver
- CountyDenver
- StateCO
- Zip Code80218
Amenities
- AmenitiesGarden Area
- Parking Spaces1
- # of Garages1
Interior
- HeatingForced Air
- CoolingAir Conditioning-Room
- FireplaceYes
- # of Fireplaces1
- FireplacesFamily Room
- StoriesTwo
Interior Features
Ceiling Fan(s), Eat-in Kitchen, Entrance Foyer, Granite Counters, Open Floorplan, Walk-In Closet(s)
Appliances
Dishwasher, Microwave, Refrigerator
Exterior
- Exterior FeaturesBalcony
- RoofUnknown
School Information
- DistrictDenver 1
- ElementaryDora Moore
- MiddleMorey
- HighEast
Additional Information
- Date ListedOctober 23rd, 2025
- ZoningU-RH-3A
Listing Details
 Compass - Denver
Compass - Denver
 Terms and Conditions: The content relating to real estate for sale in this Web site comes in part from the Internet Data eXchange ("IDX") program of METROLIST, INC., DBA RECOLORADO® Real estate listings held by brokers other than RE/MAX Professionals are marked with the IDX Logo. This information is being provided for the consumers personal, non-commercial use and may not be used for any other purpose. All information subject to change and should be independently verified.
Terms and Conditions: The content relating to real estate for sale in this Web site comes in part from the Internet Data eXchange ("IDX") program of METROLIST, INC., DBA RECOLORADO® Real estate listings held by brokers other than RE/MAX Professionals are marked with the IDX Logo. This information is being provided for the consumers personal, non-commercial use and may not be used for any other purpose. All information subject to change and should be independently verified.
Copyright 2025 METROLIST, INC., DBA RECOLORADO® -- All Rights Reserved 6455 S. Yosemite St., Suite 500 Greenwood Village, CO 80111 USA
Listing information last updated on October 30th, 2025 at 2:48am MDT.

