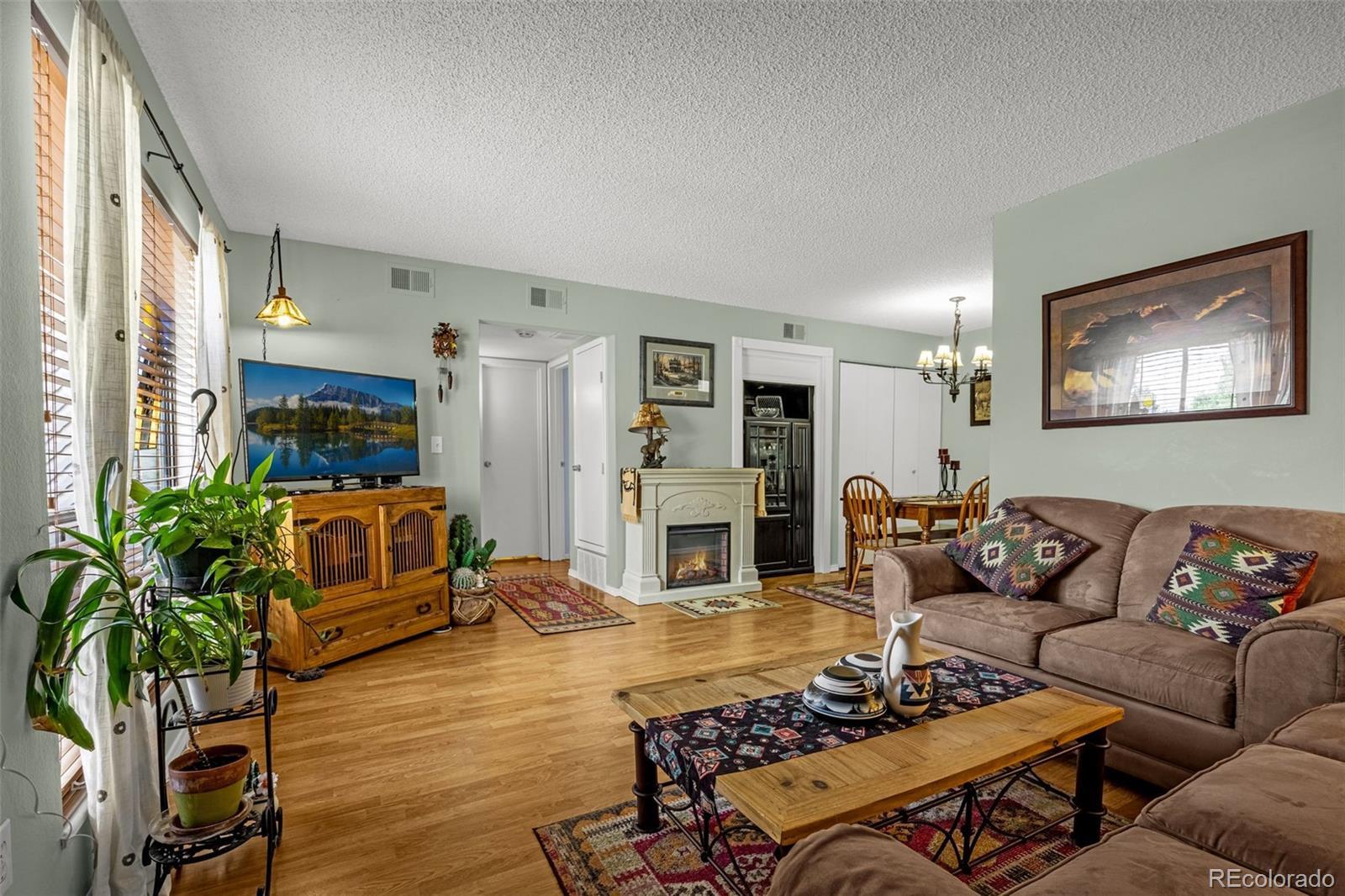Find us on...
Dashboard
- $238k Price
- 2 Beds
- 1 Bath
- 871 Sqft
New Search X
3550 S Harlan Street 174
Welcome Home to your updated 2-bedroom, 1-bath condo offering nearly 1,000 sq ft of single-level living in the sought-after Pebble Creek community of Southwest Denver; just north of Littleton and a few miles west of Englewood. This home features an open layout, fresh interior paint, and a great floor plan that flows seamlessly from the living and dining areas to a kitchen with ample pantry space. The community provides outstanding amenities including a clubhouse, seasonal pool, pond, and beautifully maintained green spaces. Low HOA dues of $408/month cover gas, water, and trash, offering excellent value and a strong community atmosphere. You will love the private balcony and detached carport for convenience. Come check out this amazingly affordable opportunity!
Listing Office: eXp Realty, LLC 
Essential Information
- MLS® #9011370
- Price$238,000
- Bedrooms2
- Bathrooms1.00
- Square Footage871
- Acres0.00
- Year Built1974
- TypeResidential
- Sub-TypeCondominium
- StyleContemporary
- StatusActive
Community Information
- Address3550 S Harlan Street 174
- SubdivisionPebble Creek
- CityDenver
- CountyDenver
- StateCO
- Zip Code80235
Amenities
- Parking Spaces1
- ParkingAsphalt, Guest
- ViewCity, Mountain(s)
- Is WaterfrontYes
- WaterfrontPond
- Has PoolYes
- PoolOutdoor Pool, Private
Amenities
Clubhouse, Parking, Pond Seasonal, Pool
Utilities
Cable Available, Electricity Available, Electricity Connected, Natural Gas Available
Interior
- HeatingForced Air
- CoolingCentral Air
- StoriesOne
Interior Features
Laminate Counters, Open Floorplan, Pantry
Appliances
Dishwasher, Disposal, Dryer, Oven, Range Hood, Self Cleaning Oven, Washer
Exterior
- Exterior FeaturesBalcony, Lighting
- RoofComposition
Lot Description
Landscaped, Near Public Transit, Open Space
School Information
- DistrictDenver 1
- ElementarySabin
- MiddleStrive Federal
- HighJohn F. Kennedy
Additional Information
- Date ListedJuly 14th, 2025
- ZoningR-2
Listing Details
 eXp Realty, LLC
eXp Realty, LLC
 Terms and Conditions: The content relating to real estate for sale in this Web site comes in part from the Internet Data eXchange ("IDX") program of METROLIST, INC., DBA RECOLORADO® Real estate listings held by brokers other than RE/MAX Professionals are marked with the IDX Logo. This information is being provided for the consumers personal, non-commercial use and may not be used for any other purpose. All information subject to change and should be independently verified.
Terms and Conditions: The content relating to real estate for sale in this Web site comes in part from the Internet Data eXchange ("IDX") program of METROLIST, INC., DBA RECOLORADO® Real estate listings held by brokers other than RE/MAX Professionals are marked with the IDX Logo. This information is being provided for the consumers personal, non-commercial use and may not be used for any other purpose. All information subject to change and should be independently verified.
Copyright 2025 METROLIST, INC., DBA RECOLORADO® -- All Rights Reserved 6455 S. Yosemite St., Suite 500 Greenwood Village, CO 80111 USA
Listing information last updated on October 25th, 2025 at 3:03pm MDT.




























