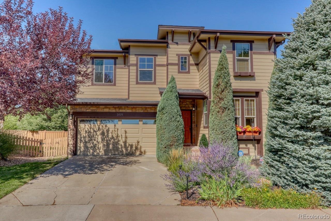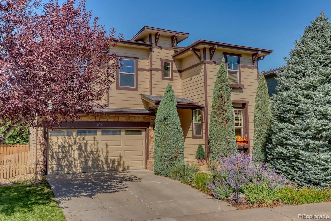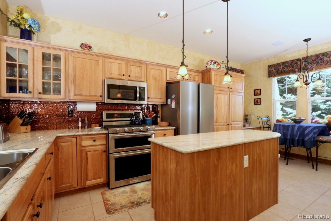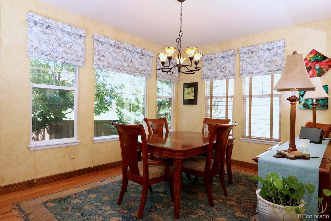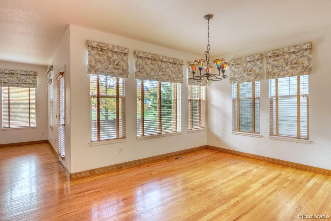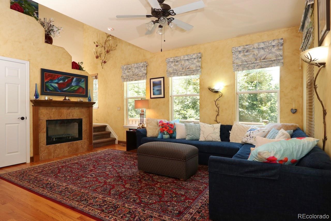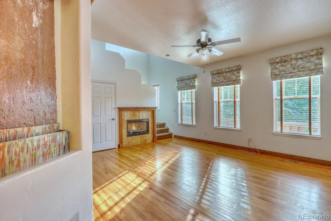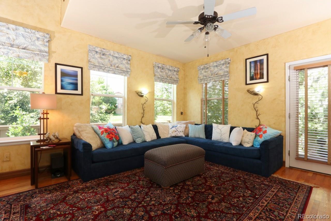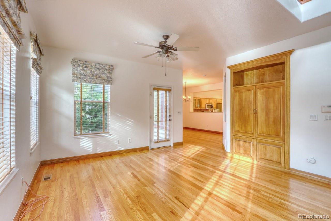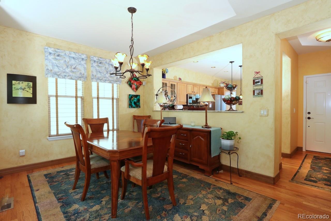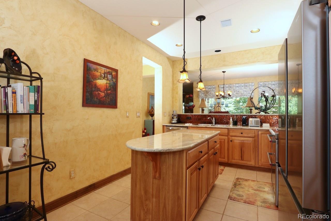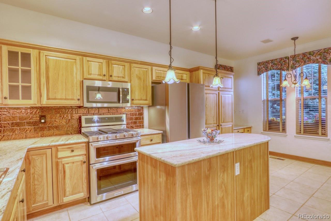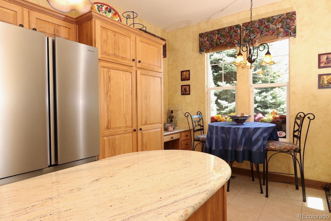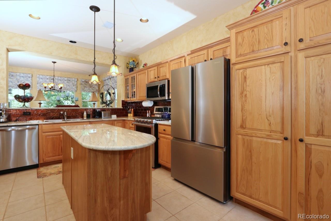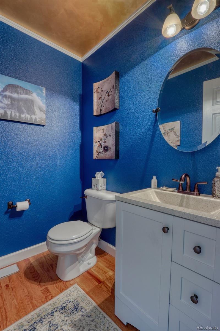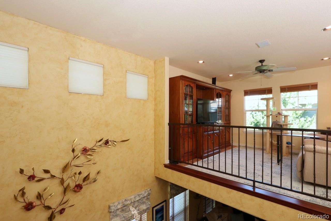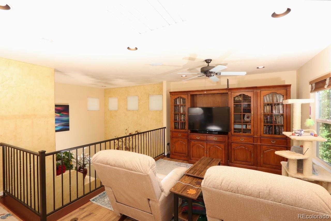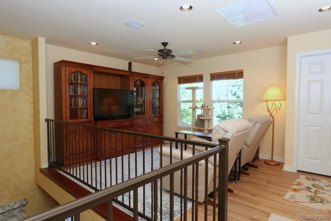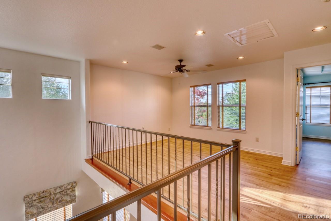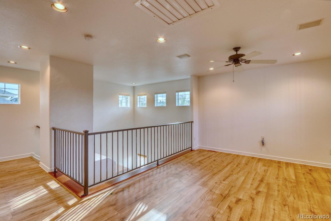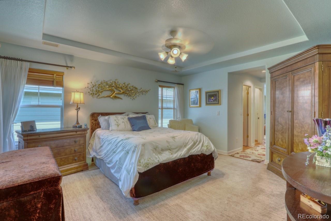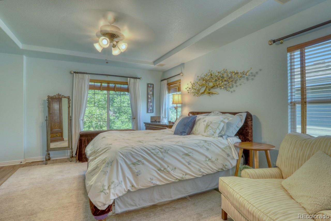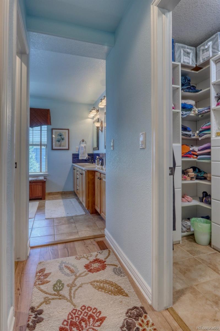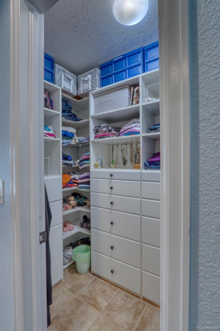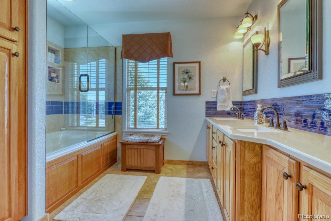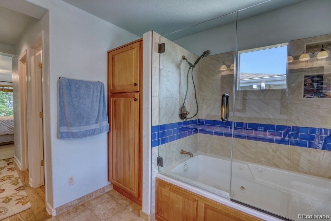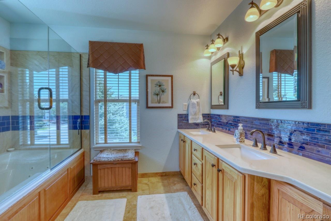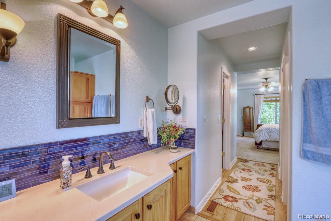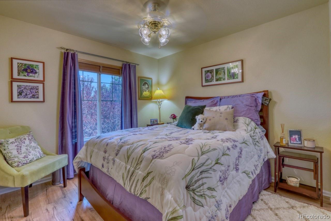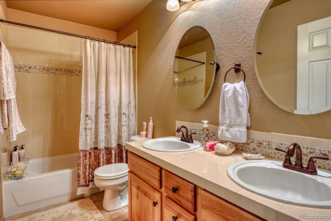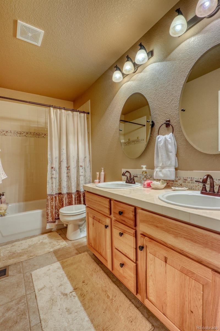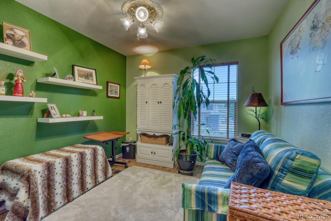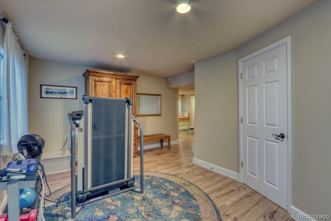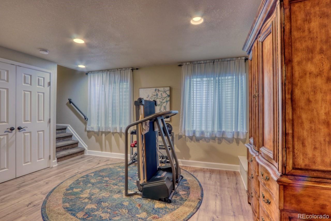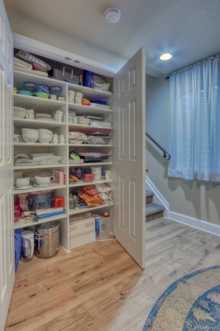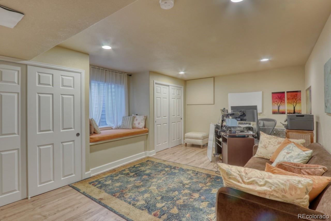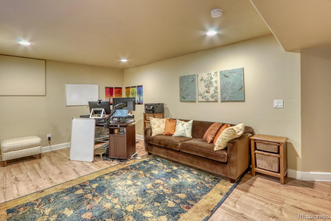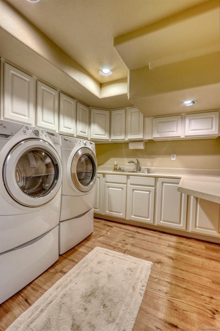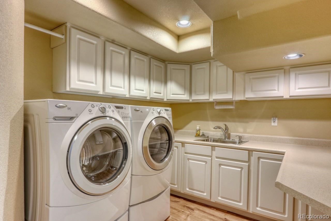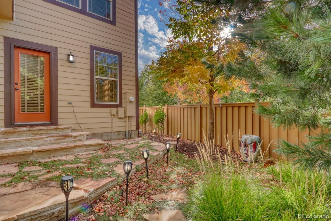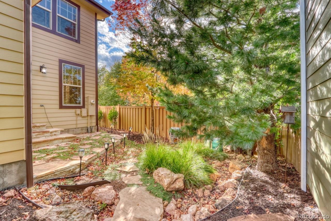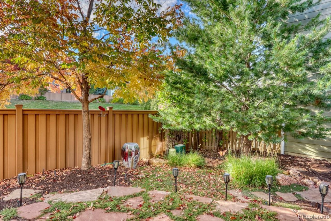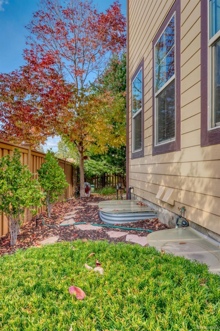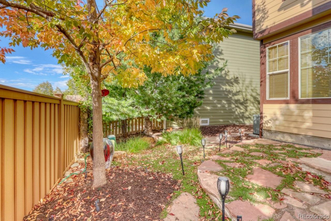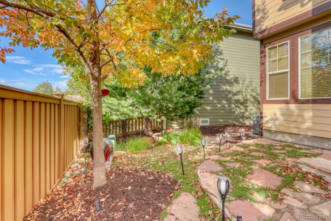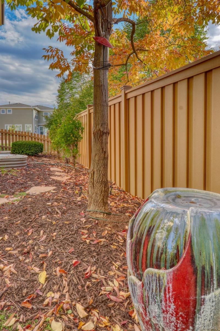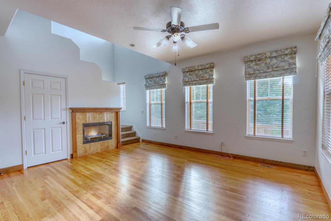Find us on...
Dashboard
- 3 Beds
- 3 Baths
- 2,667 Sqft
- .08 Acres
New Search X
3171 Green Haven Circle
This home rises above the rest, with outstanding upgrades plus additional luxury touches! Impeccably maintained by the original owner. Lovely xeriscaped front & back yards featuring flagstone patios and a gorgeous blue spruce. Elegant Venetian plaster entryway. Kitchen has an eat-in space and features granite counters, glass tile backsplash, hickory cabinets, stainless appliances (the gas stove is a bonus!), a center island and a tech desk. The kitchen and formal dining room share a pass-through bar and are enhanced by delicate tulip-shaped Italian blown glass light fixtures. The art niche holds a unique cascading water-over-slate sculpture. Classic hardwood floors on the main level. New white paint on the main level and loft area. The fireplace is centered under a soaring ceiling, with a petite custom mantel, granite tile and glass rocks. The upper floor and bsmt have easy-maintenance wood-based laminate floors. The loft is open & airy and can be used as a movie room or primary retreat. The primary bedroom has two walk-in closets (one with customized finishes) and the primary bathroom is a dream, featuring a linen closet, enclosed shower and heated jetted tub w/ custom nozzles, and a programmable heated floor to delight your feet on those cold winter mornings! Also on the upper floor are two additional bedrooms which share a full hallway bathroom and plenty of storage cabinets. The fully finished basement has two separate rooms which can be used as an exercise room and a home office, or use the office as a 4th bedroom as it has two closets, an egress window and a bench seat w/ handy storage space. Plus there is a clean & usable crawl space for those "out-of-the-way" items. The enclosed laundry room is the nicest you will find, featuring front-loading pedestal washer & dryer, a sink, and loads of counter space and cabinets! Dues include four fantastic rec centers. Nearby Spearwood Park, playground, open space & extensive trail system! It's the one!!
Listing Office: Brokers Guild Real Estate 
Essential Information
- MLS® #9012716
- Price$715,000
- Bedrooms3
- Bathrooms3.00
- Full Baths2
- Half Baths1
- Square Footage2,667
- Acres0.08
- Year Built2002
- TypeResidential
- Sub-TypeSingle Family Residence
- StatusActive
Community Information
- Address3171 Green Haven Circle
- SubdivisionFirelight at Highlands Ranch
- CityHighlands Ranch
- CountyDouglas
- StateCO
- Zip Code80126
Amenities
- Parking Spaces2
- # of Garages2
Amenities
Clubhouse, Fitness Center, Pool, Spa/Hot Tub, Tennis Court(s)
Interior
- HeatingForced Air, Natural Gas
- CoolingAttic Fan, Central Air
- FireplaceYes
- # of Fireplaces1
- FireplacesGas
- StoriesTwo
Interior Features
Breakfast Bar, Ceiling Fan(s), Eat-in Kitchen, Granite Counters, Kitchen Island, Open Floorplan, Smoke Free, Tile Counters, Vaulted Ceiling(s), Walk-In Closet(s)
Appliances
Dishwasher, Disposal, Double Oven, Dryer, Microwave, Oven, Range, Refrigerator, Washer
Exterior
- Exterior FeaturesPrivate Yard
- RoofUnknown
Windows
Double Pane Windows, Egress Windows, Window Coverings
School Information
- DistrictDouglas RE-1
- ElementaryCopper Mesa
- MiddleMountain Ridge
- HighMountain Vista
Additional Information
- Date ListedOctober 3rd, 2025
Listing Details
 Brokers Guild Real Estate
Brokers Guild Real Estate
 Terms and Conditions: The content relating to real estate for sale in this Web site comes in part from the Internet Data eXchange ("IDX") program of METROLIST, INC., DBA RECOLORADO® Real estate listings held by brokers other than RE/MAX Professionals are marked with the IDX Logo. This information is being provided for the consumers personal, non-commercial use and may not be used for any other purpose. All information subject to change and should be independently verified.
Terms and Conditions: The content relating to real estate for sale in this Web site comes in part from the Internet Data eXchange ("IDX") program of METROLIST, INC., DBA RECOLORADO® Real estate listings held by brokers other than RE/MAX Professionals are marked with the IDX Logo. This information is being provided for the consumers personal, non-commercial use and may not be used for any other purpose. All information subject to change and should be independently verified.
Copyright 2026 METROLIST, INC., DBA RECOLORADO® -- All Rights Reserved 6455 S. Yosemite St., Suite 500 Greenwood Village, CO 80111 USA
Listing information last updated on February 27th, 2026 at 8:48pm MST.

