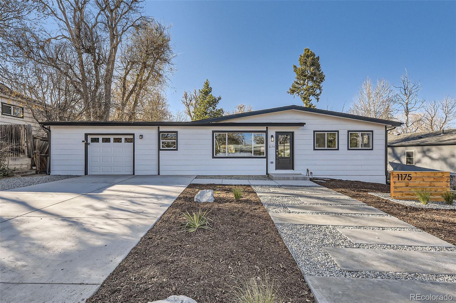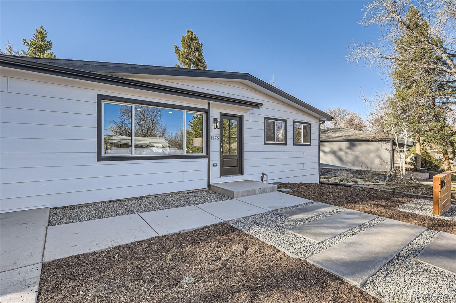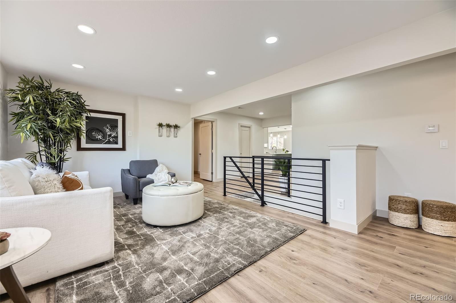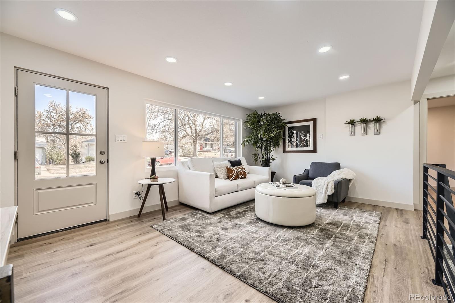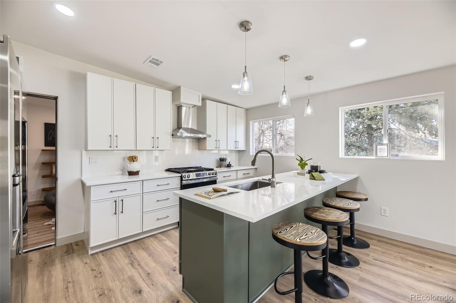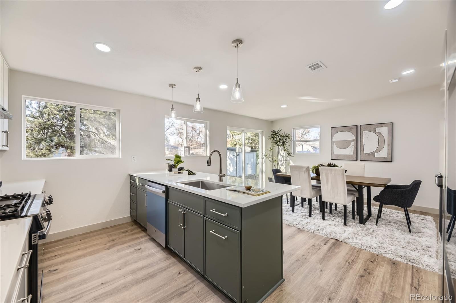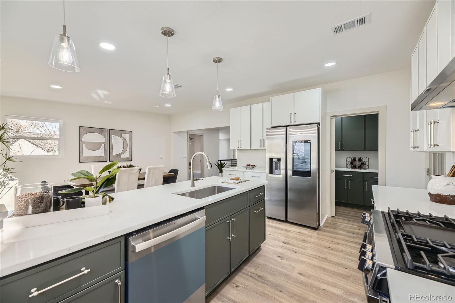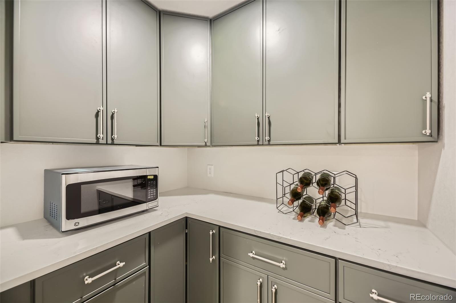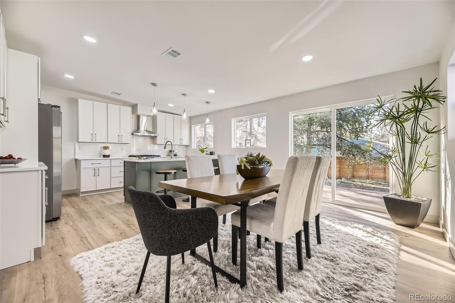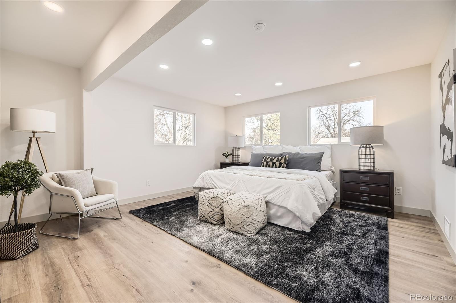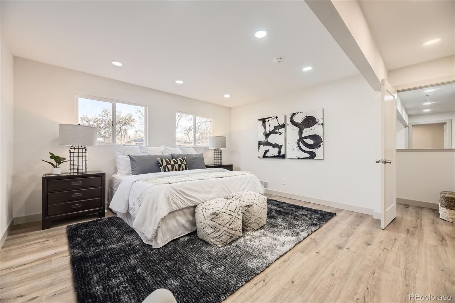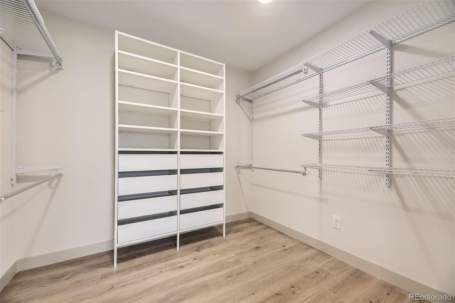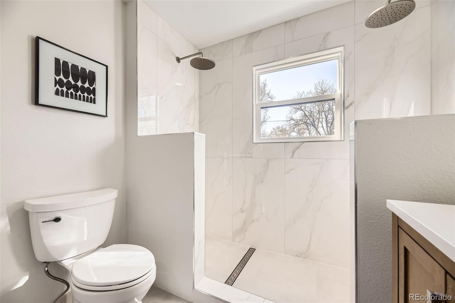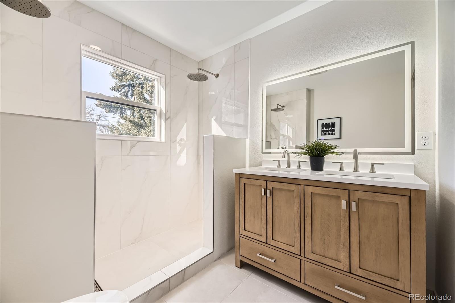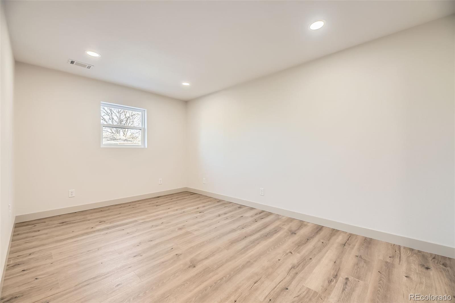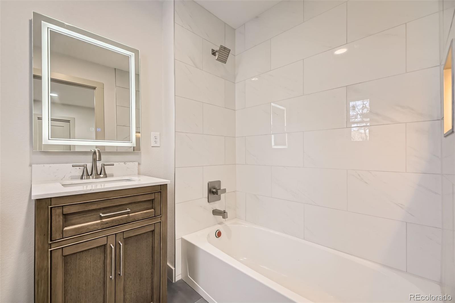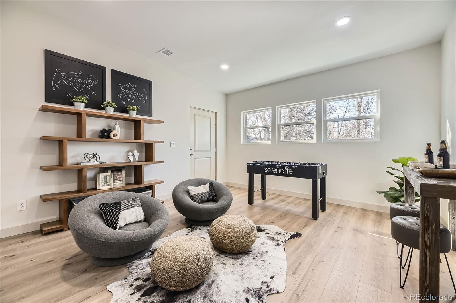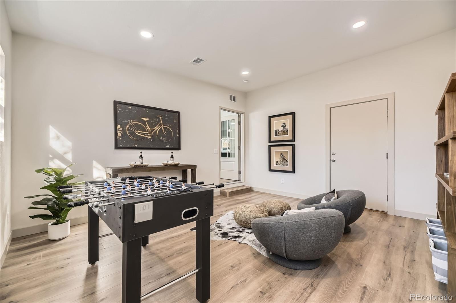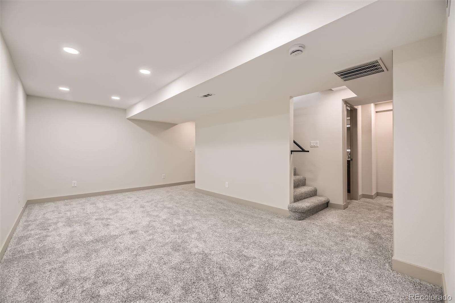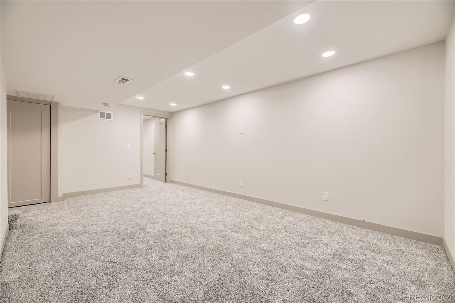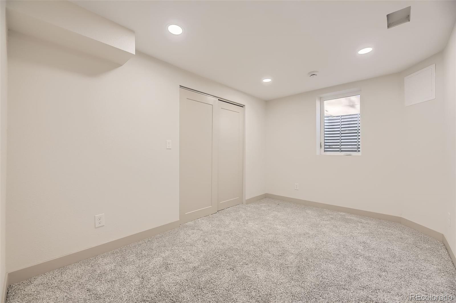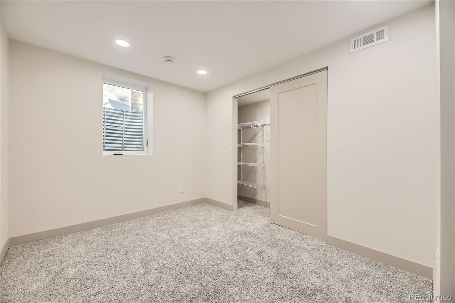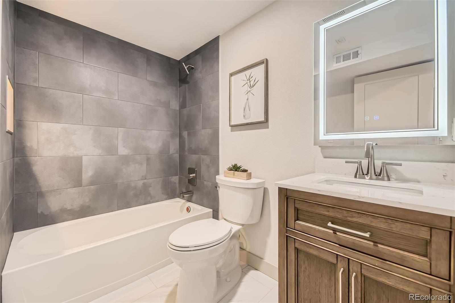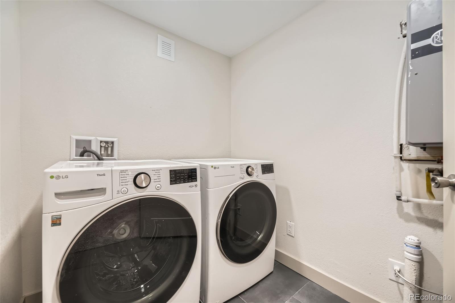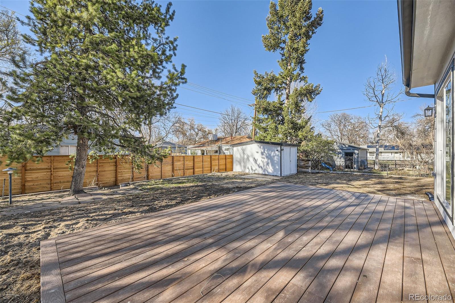Find us on...
Dashboard
- 4 Beds
- 3 Baths
- 2,466 Sqft
- .18 Acres
New Search X
1175 S Honey Way
This beautifully renovated and modernized home in the highly sought out Virginia Village offers a stylish open floor plan that effortlessly connects the dining room and kitchen. Just off the kitchen, you'll find a spacious butler’s pantry, along with a flexible bonus room that can easily be transformed into an office, playroom, or fitness space. The main level also features a cozy bedroom, a full guest bathroom, and a serene primary suite with a walk-in closet and an en suite bath complete with dual shower-heads for a spa-like experience. The lower level is designed for comfort and functionality, with a welcoming family room, two additional bedrooms, a full bathroom, and a convenient utility room equipped with a washer and dryer. Outside, the expansive exterior provides ample opportunities for customization, while the home’s curb appeal shines in this vibrant neighborhood. Located just 20 minutes from Downtown Denver and 9 minutes from Cherry Creek, this home offers easy access to top shopping, dining, and outdoor recreation. Enjoy nearby Cherry Creek Trail for biking and walking, and explore the LoHi neighborhood, just 6 miles away, known for its unique and delicious restaurants. A perfect blend of style, comfort, and convenience!
Listing Office: Legacy Realty 
Essential Information
- MLS® #9012811
- Price$850,000
- Bedrooms4
- Bathrooms3.00
- Full Baths2
- Square Footage2,466
- Acres0.18
- Year Built1954
- TypeResidential
- Sub-TypeSingle Family Residence
- StyleMid-Century Modern
- StatusActive
Community Information
- Address1175 S Honey Way
- SubdivisionVIRGINIA VILLAGE
- CityDenver
- CountyDenver
- StateCO
- Zip Code80224
Amenities
- Parking Spaces3
- # of Garages1
Interior
- HeatingForced Air
- CoolingCentral Air
- StoriesOne
Interior Features
Built-in Features, Open Floorplan, Pantry, Primary Suite, Quartz Counters, Walk-In Closet(s)
Appliances
Dishwasher, Dryer, Microwave, Oven, Refrigerator, Washer
Exterior
- Exterior FeaturesPrivate Yard
- Lot DescriptionLevel
- RoofComposition
School Information
- DistrictDenver 1
- ElementaryMcMeen
- MiddleHill
- HighThomas Jefferson
Additional Information
- Date ListedMarch 28th, 2025
- ZoningS-SU-D
Listing Details
 Legacy Realty
Legacy Realty
 Terms and Conditions: The content relating to real estate for sale in this Web site comes in part from the Internet Data eXchange ("IDX") program of METROLIST, INC., DBA RECOLORADO® Real estate listings held by brokers other than RE/MAX Professionals are marked with the IDX Logo. This information is being provided for the consumers personal, non-commercial use and may not be used for any other purpose. All information subject to change and should be independently verified.
Terms and Conditions: The content relating to real estate for sale in this Web site comes in part from the Internet Data eXchange ("IDX") program of METROLIST, INC., DBA RECOLORADO® Real estate listings held by brokers other than RE/MAX Professionals are marked with the IDX Logo. This information is being provided for the consumers personal, non-commercial use and may not be used for any other purpose. All information subject to change and should be independently verified.
Copyright 2025 METROLIST, INC., DBA RECOLORADO® -- All Rights Reserved 6455 S. Yosemite St., Suite 500 Greenwood Village, CO 80111 USA
Listing information last updated on October 29th, 2025 at 4:18pm MDT.

