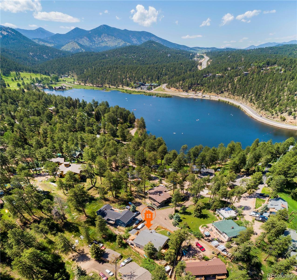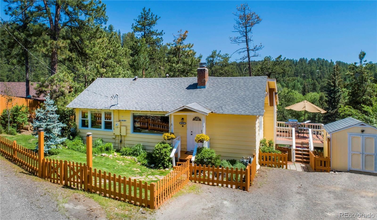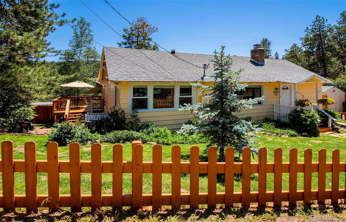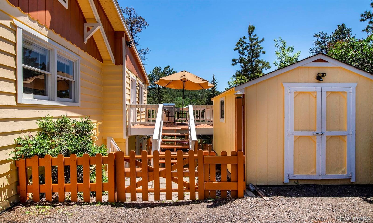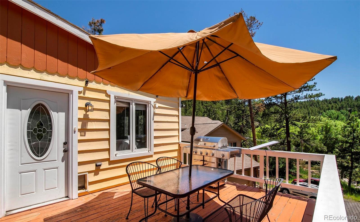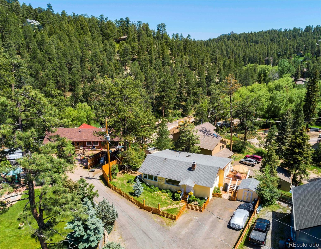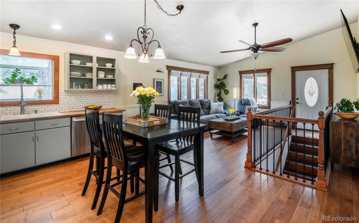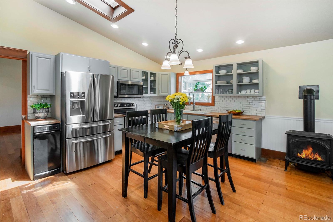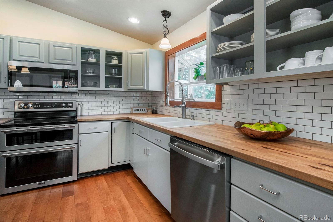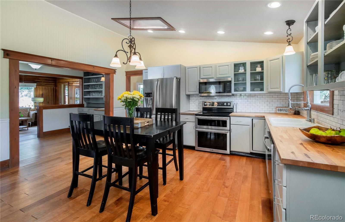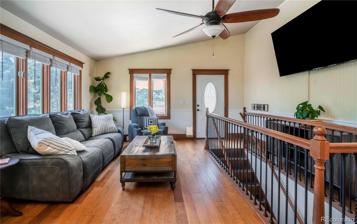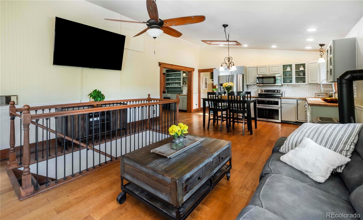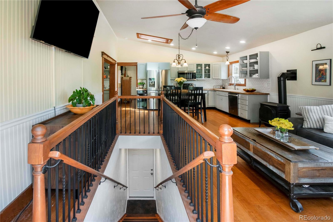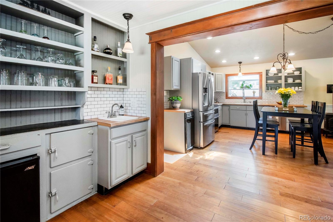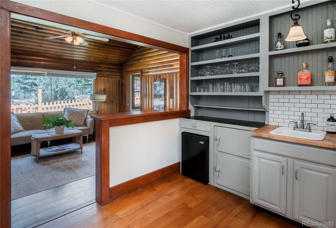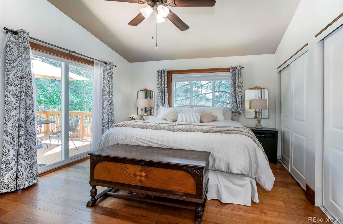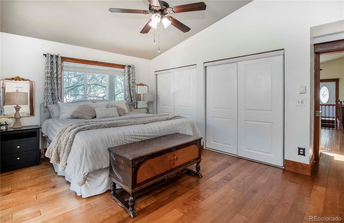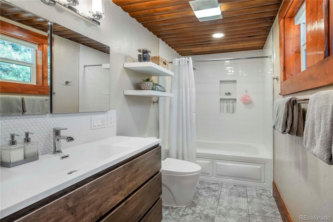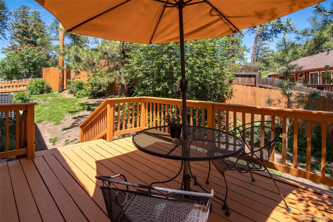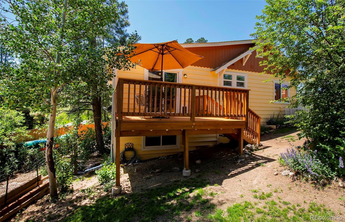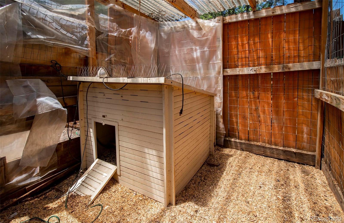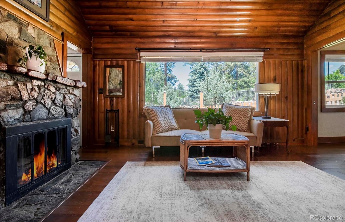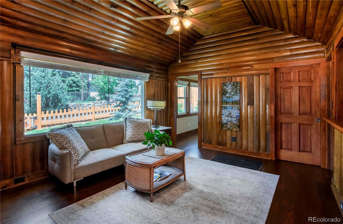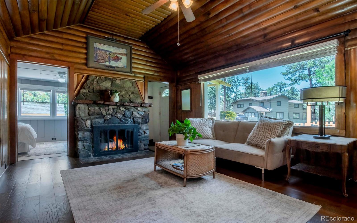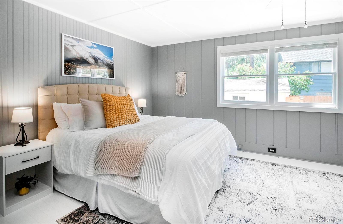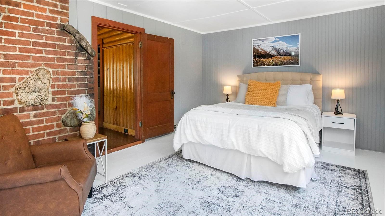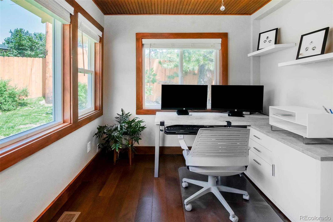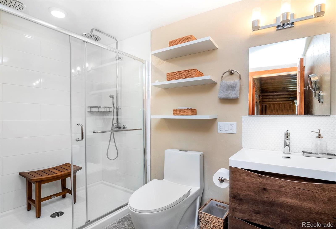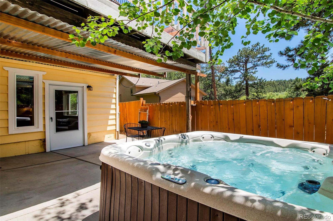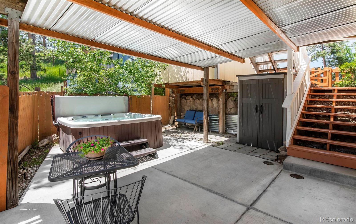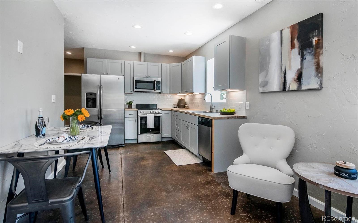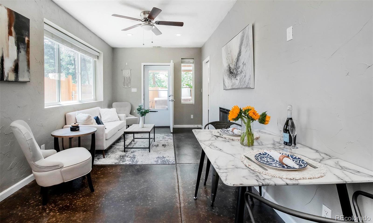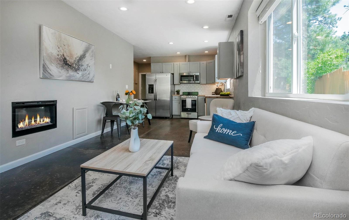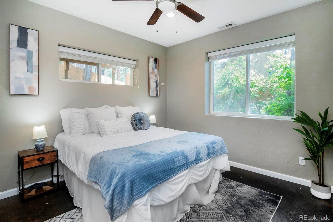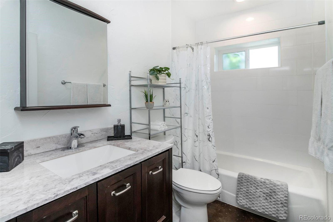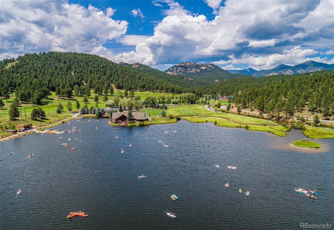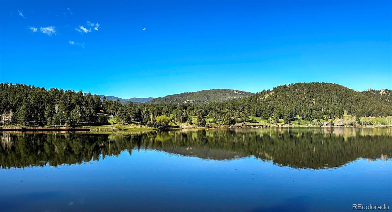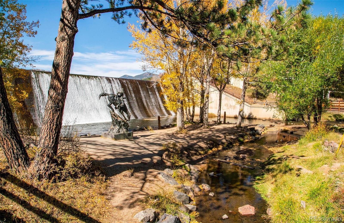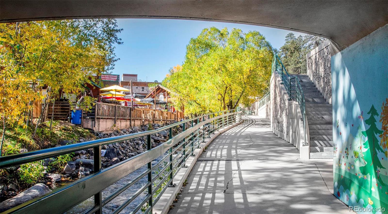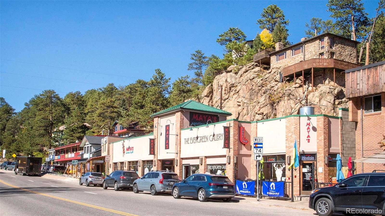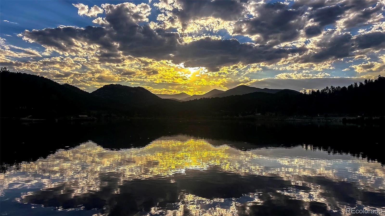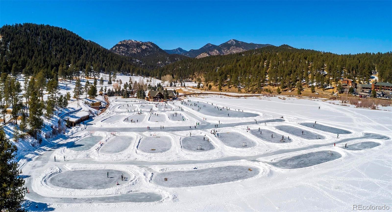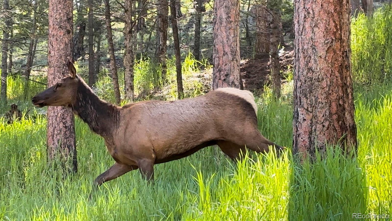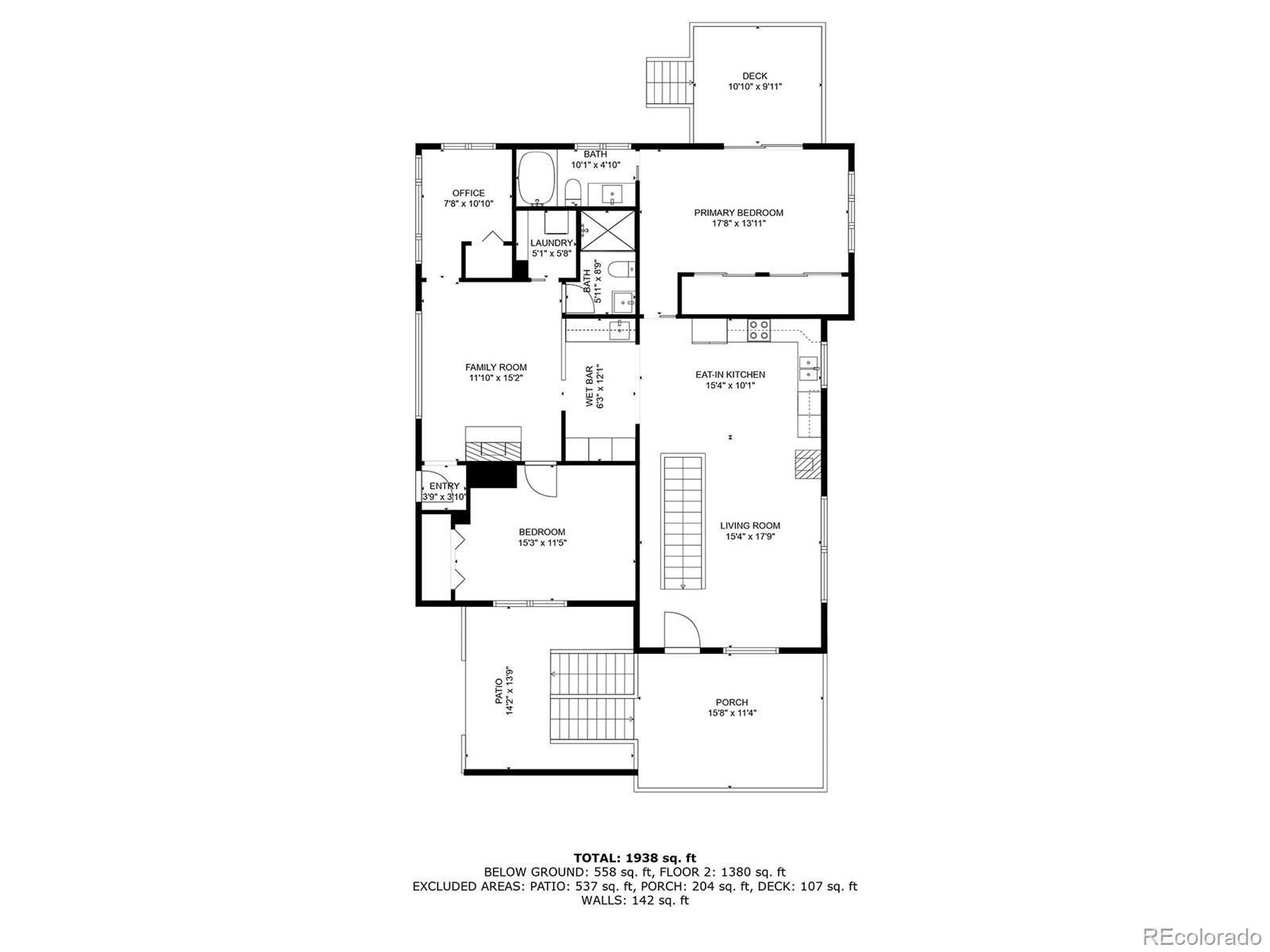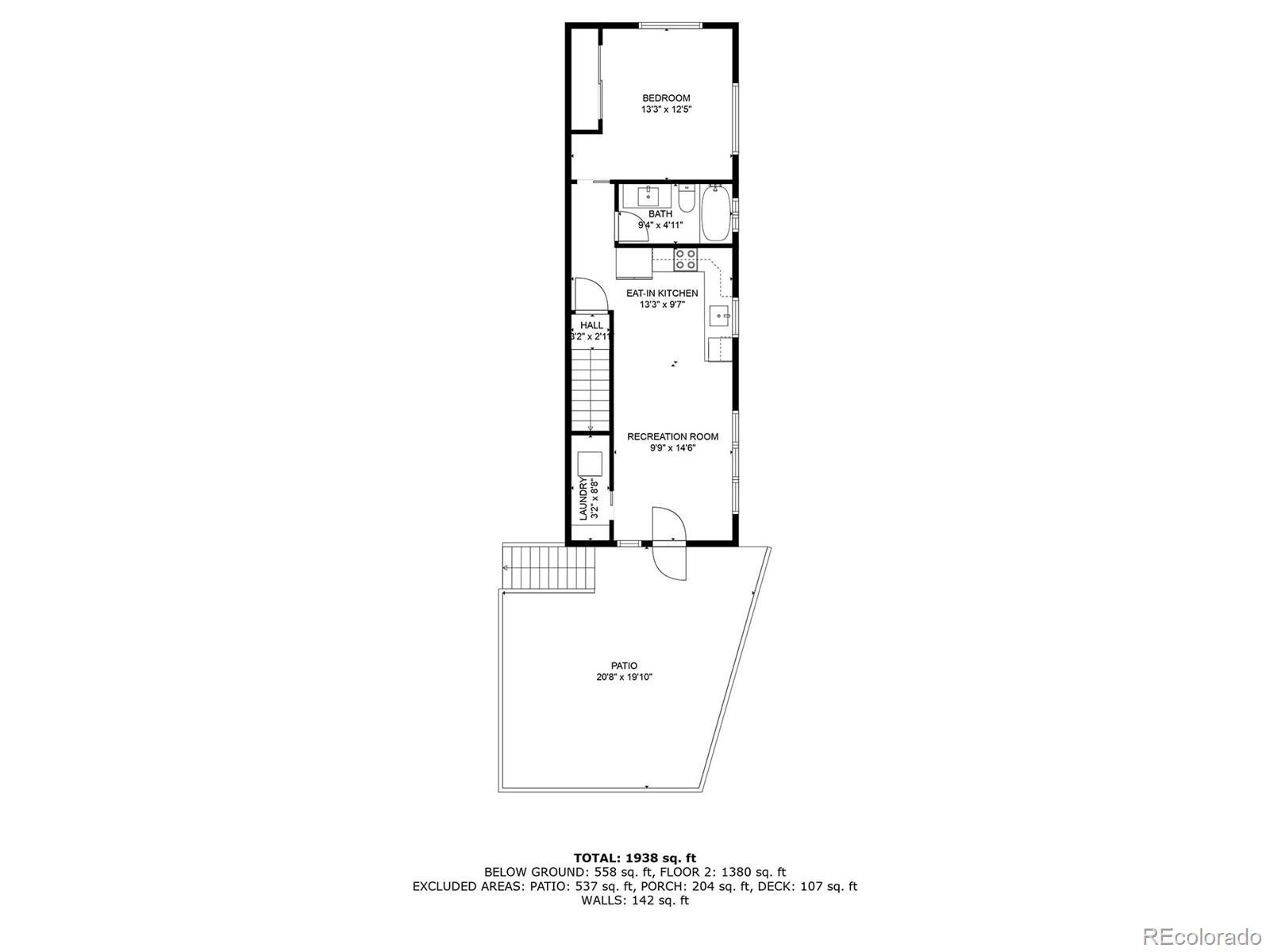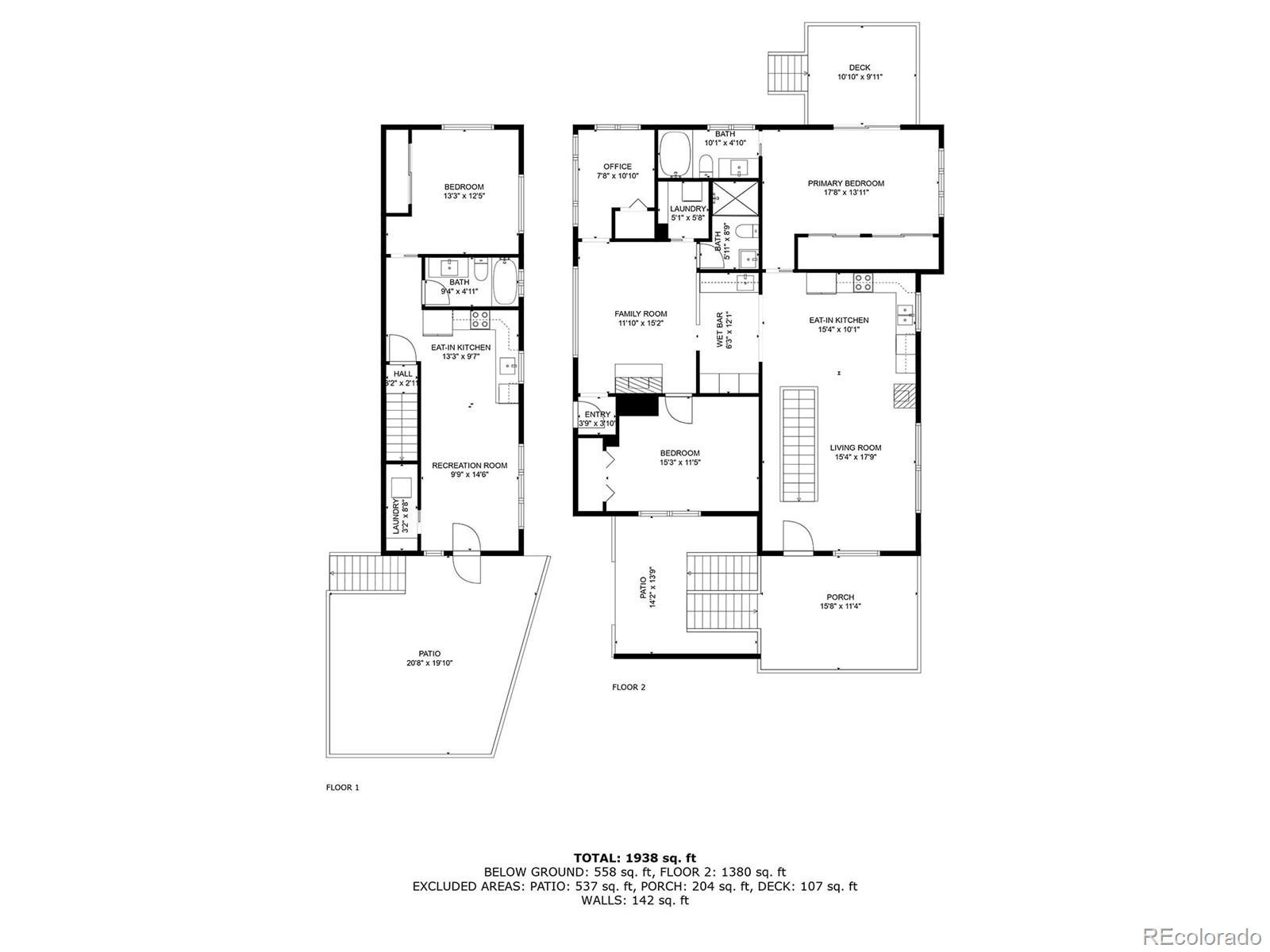Find us on...
Dashboard
- 4 Beds
- 3 Baths
- 1,461 Sqft
- .26 Acres
New Search X
4805 S Blue Spruce Road
Charming Evergreen Gem with Lake Access & ADU Opportunity Tucked just above Evergreen Lake and only a 3-minute stroll to the heart of downtown, this rare 4-bedroom, 3-bath home offers the ultimate blend of mountain charm and modern convenience. Set on a sunny, light-filled lot in one of Evergreen’s most coveted neighborhoods, this property is a dream come true for outdoor lovers and savvy investors alike. Located within Mary Williams Estates, homeowners have the exclusive opportunity to apply for special Evergreen Lake access through Evergreen Parks & Recreation—a truly unique perk! The home’s character shines with antique wood trim salvaged from the historic Troutdale Inn, adding a rich sense of Evergreen history to the space. You'll also find a private, accessible ADU (Accessory Dwelling Unit) with its own entrance, designated postmaster mailbox, and fantastic rental potential. Additional highlights include upgraded electric, gas, and water systems, a luxurious primary bath with continuous jetted heat cycle, and a permitted chicken coop for those looking to embrace Colorado’s homesteading charm. Zoned MR-1, this property offers room to expand—whether you dream of a garage, studio, or addition. This is a one-of-a-kind opportunity in a sought-after Evergreen Lake access neighborhood—don’t miss your chance to own a true piece of mountain living. Schedule your showing today!
Listing Office: Keller Williams Foothills Realty 
Essential Information
- MLS® #9020413
- Price$1,170,000
- Bedrooms4
- Bathrooms3.00
- Full Baths2
- Square Footage1,461
- Acres0.26
- Year Built1937
- TypeResidential
- Sub-TypeSingle Family Residence
- StyleMountain Contemporary, Rustic
- StatusActive
Community Information
- Address4805 S Blue Spruce Road
- SubdivisionMary N Williams Estate
- CityEvergreen
- CountyJefferson
- StateCO
- Zip Code80439
Amenities
- Parking Spaces7
- ParkingAsphalt
Interior
- CoolingAir Conditioning-Room
- FireplaceYes
- # of Fireplaces3
- StoriesTwo
Interior Features
Butcher Counters, Ceiling Fan(s), Eat-in Kitchen, High Ceilings, High Speed Internet, In-Law Floorplan, Open Floorplan, Pantry, Primary Suite, Smart Thermostat, Smoke Free, Hot Tub, Vaulted Ceiling(s), Wet Bar
Appliances
Bar Fridge, Convection Oven, Cooktop, Dishwasher, Disposal, Double Oven, Dryer, Electric Water Heater, Gas Water Heater, Humidifier, Microwave, Oven, Refrigerator, Self Cleaning Oven, Smart Appliance(s), Tankless Water Heater, Trash Compactor, Washer
Heating
Electric, Forced Air, Natural Gas
Fireplaces
Basement, Electric, Gas, Gas Log, Living Room, Wood Burning
Exterior
- RoofShingle
- FoundationConcrete Perimeter
Exterior Features
Balcony, Dog Run, Garden, Gas Grill, Lighting, Spa/Hot Tub
Lot Description
Fire Mitigation, Landscaped, Level, Many Trees
Windows
Double Pane Windows, Skylight(s), Window Coverings
School Information
- DistrictJefferson County R-1
- ElementaryWilmot
- MiddleEvergreen
- HighEvergreen
Additional Information
- Date ListedJune 20th, 2025
- ZoningMR-1
Listing Details
Keller Williams Foothills Realty
 Terms and Conditions: The content relating to real estate for sale in this Web site comes in part from the Internet Data eXchange ("IDX") program of METROLIST, INC., DBA RECOLORADO® Real estate listings held by brokers other than RE/MAX Professionals are marked with the IDX Logo. This information is being provided for the consumers personal, non-commercial use and may not be used for any other purpose. All information subject to change and should be independently verified.
Terms and Conditions: The content relating to real estate for sale in this Web site comes in part from the Internet Data eXchange ("IDX") program of METROLIST, INC., DBA RECOLORADO® Real estate listings held by brokers other than RE/MAX Professionals are marked with the IDX Logo. This information is being provided for the consumers personal, non-commercial use and may not be used for any other purpose. All information subject to change and should be independently verified.
Copyright 2025 METROLIST, INC., DBA RECOLORADO® -- All Rights Reserved 6455 S. Yosemite St., Suite 500 Greenwood Village, CO 80111 USA
Listing information last updated on December 17th, 2025 at 12:48pm MST.

