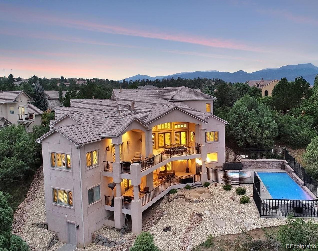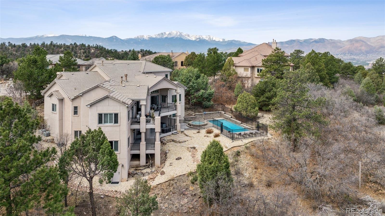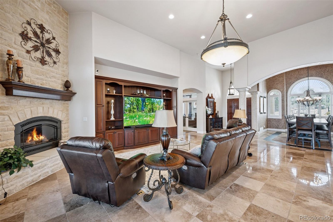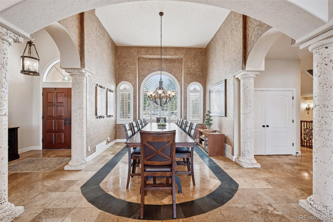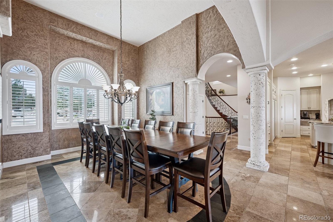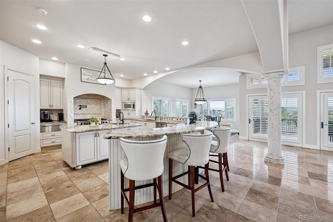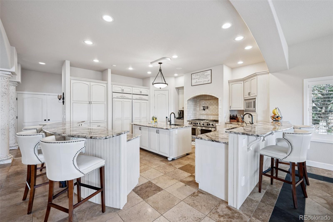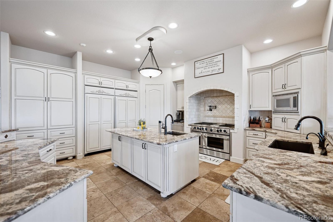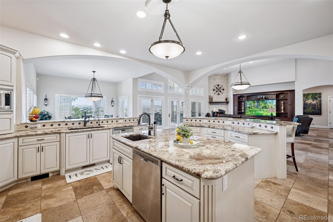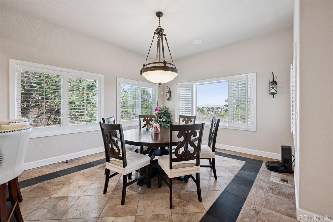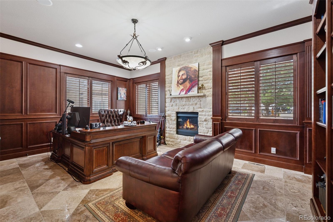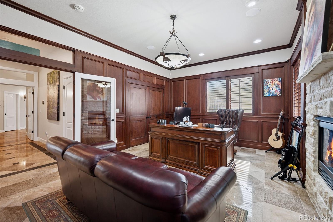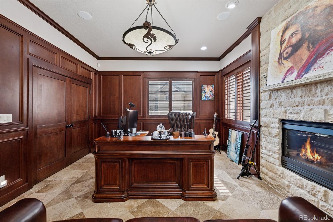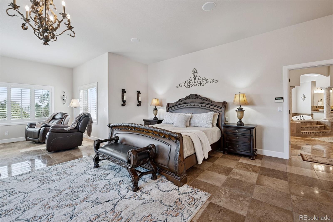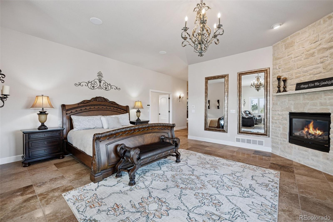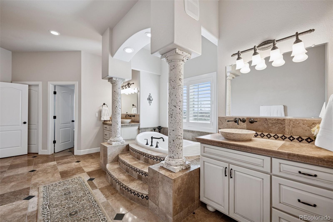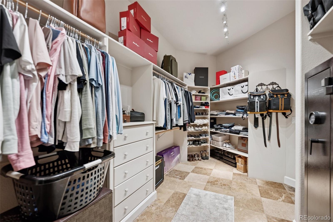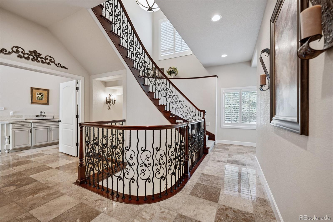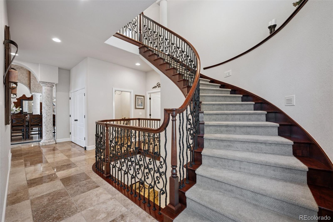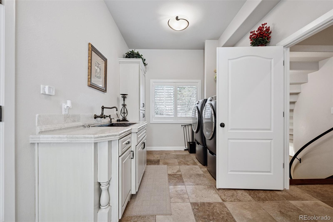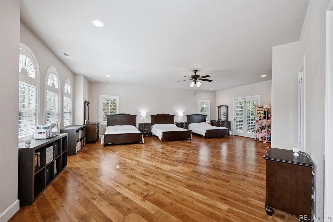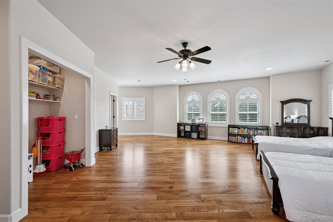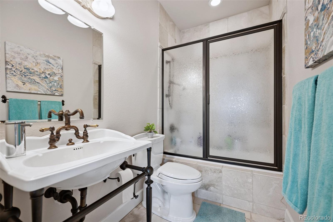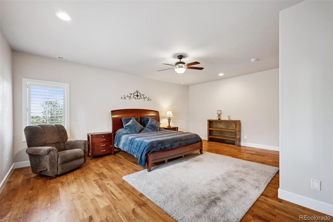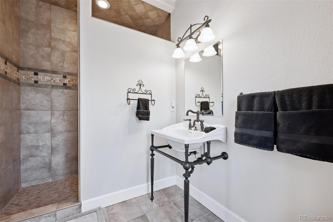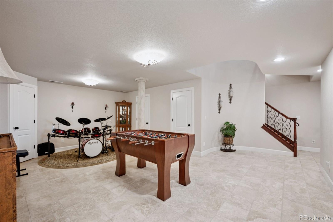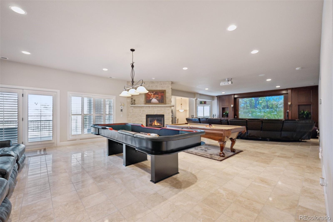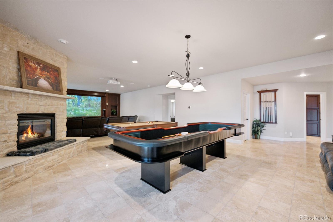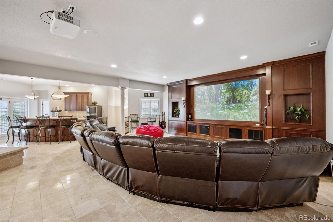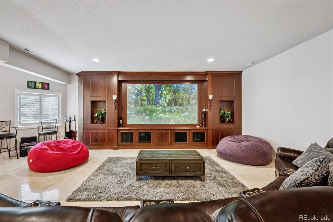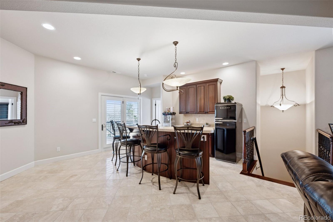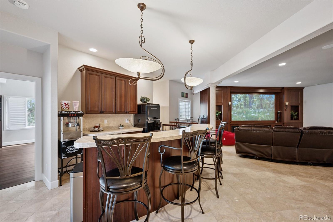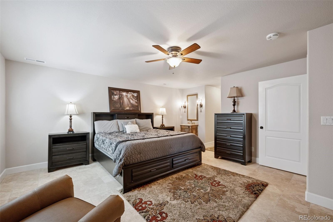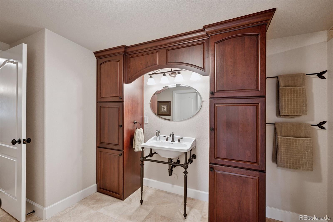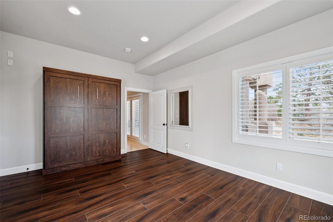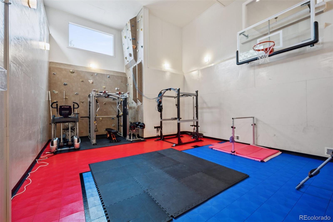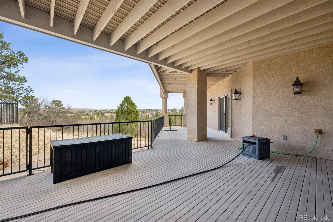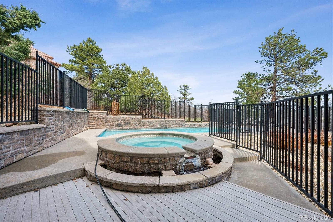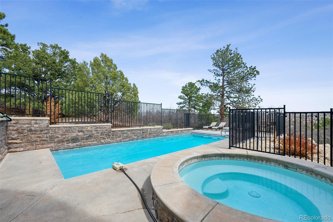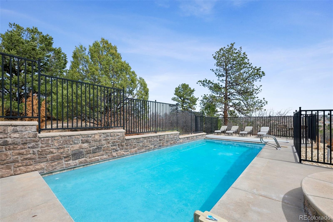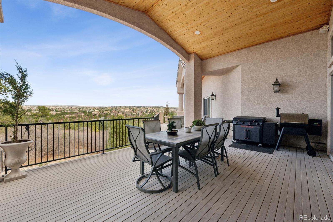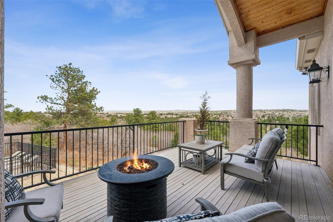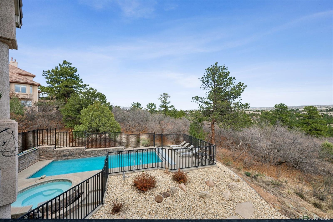Find us on...
Dashboard
- 5 Beds
- 5 Baths
- 9,408 Sqft
- .51 Acres
New Search X
5039 Stonehill Road
A hidden gem in the heart of town, this stunning estate sits atop a secluded hill in the desirable University Heights, offering breathtaking panoramic views and unmatched privacy. Surrounded by lush greenery, yet just moments from the city's conveniences, it feels less like a home—and more like your own private resort. Every detail has been thoughtfully designed for comfort, elegance, and effortless entertaining. The main level features rich travertine flooring throughout, adding natural warmth and timeless luxury. A gourmet kitchen awaits, complete with two dishwashers, a double oven, and a built-in plate heater—perfect for hosting with ease. The inviting living area flows seamlessly into a luxurious master suite, where a spa-like bathroom offers a daily escape into tranquility. The basement continues the refined aesthetic with more travertine flooring and becomes a true entertainment haven which offers 2 bedrooms. Enjoy a full-size craps table, foosball table, pool table, and a dedicated theater area with projector for unforgettable movie nights. A sleek wet bar with its own kitchenette setup adds convenience and class to your entertaining space. Just one level below, a sports court offers a private gym area, indoor basketball court, and rock climbing wall—combining fitness, fun, and resort-level amenities all in one. Upstairs, rich wood floors add character and charm including 2 oversize ensuite bedrooms. Step outside to discover your personal paradise: a beautifully landscaped pool area and an oversized hot tub—perfect for soaking under the stars or relaxing after a long day. The backyard is surrounded by lush greenery, providing a tranquil, private setting that feels like an escape into nature. The entire property is also under full surveillance, ensuring privacy and peace of mind. This extraordinary estate isn’t just a home—it’s a private luxury resort, blending exclusivity, sophistication, and non-stop entertainment. Truly one-of-a-kind.
Listing Office: Engel & Voelkers Pikes Peak 
Essential Information
- MLS® #9024950
- Price$2,155,000
- Bedrooms5
- Bathrooms5.00
- Full Baths4
- Half Baths1
- Square Footage9,408
- Acres0.51
- Year Built2002
- TypeResidential
- Sub-TypeSingle Family Residence
- StyleTraditional
- StatusActive
Community Information
- Address5039 Stonehill Road
- SubdivisionUniversity Heights
- CityColorado Springs
- CountyEl Paso
- StateCO
- Zip Code80918
Amenities
- Parking Spaces3
- ParkingConcrete
- # of Garages3
Interior
- CoolingAir Conditioning-Room
- FireplaceYes
- # of Fireplaces4
- StoriesTwo
Interior Features
Breakfast Bar, Butcher Counters, Central Vacuum, Entrance Foyer, Five Piece Bath, Granite Counters, High Ceilings, High Speed Internet, Open Floorplan, Primary Suite, Smart Light(s), Smart Thermostat, Sound System, Hot Tub, Walk-In Closet(s), Wet Bar
Appliances
Bar Fridge, Cooktop, Dishwasher, Disposal, Double Oven, Gas Water Heater, Humidifier, Oven, Range, Range Hood, Refrigerator, Trash Compactor, Warming Drawer, Water Purifier
Heating
Forced Air, Hot Water, Natural Gas
Fireplaces
Basement, Bedroom, Gas, Living Room, Other
Exterior
- RoofConcrete
Exterior Features
Private Yard, Smart Irrigation, Spa/Hot Tub
Lot Description
Cul-De-Sac, Landscaped, Many Trees, Open Space, Secluded
Windows
Double Pane Windows, Window Coverings
School Information
- DistrictColorado Springs 11
- ElementaryFremont
- MiddleRussell
- HighCoronado
Additional Information
- Date ListedSeptember 8th, 2025
- ZoningHUD HS
Listing Details
 Engel & Voelkers Pikes Peak
Engel & Voelkers Pikes Peak
 Terms and Conditions: The content relating to real estate for sale in this Web site comes in part from the Internet Data eXchange ("IDX") program of METROLIST, INC., DBA RECOLORADO® Real estate listings held by brokers other than RE/MAX Professionals are marked with the IDX Logo. This information is being provided for the consumers personal, non-commercial use and may not be used for any other purpose. All information subject to change and should be independently verified.
Terms and Conditions: The content relating to real estate for sale in this Web site comes in part from the Internet Data eXchange ("IDX") program of METROLIST, INC., DBA RECOLORADO® Real estate listings held by brokers other than RE/MAX Professionals are marked with the IDX Logo. This information is being provided for the consumers personal, non-commercial use and may not be used for any other purpose. All information subject to change and should be independently verified.
Copyright 2025 METROLIST, INC., DBA RECOLORADO® -- All Rights Reserved 6455 S. Yosemite St., Suite 500 Greenwood Village, CO 80111 USA
Listing information last updated on December 30th, 2025 at 10:18am MST.


