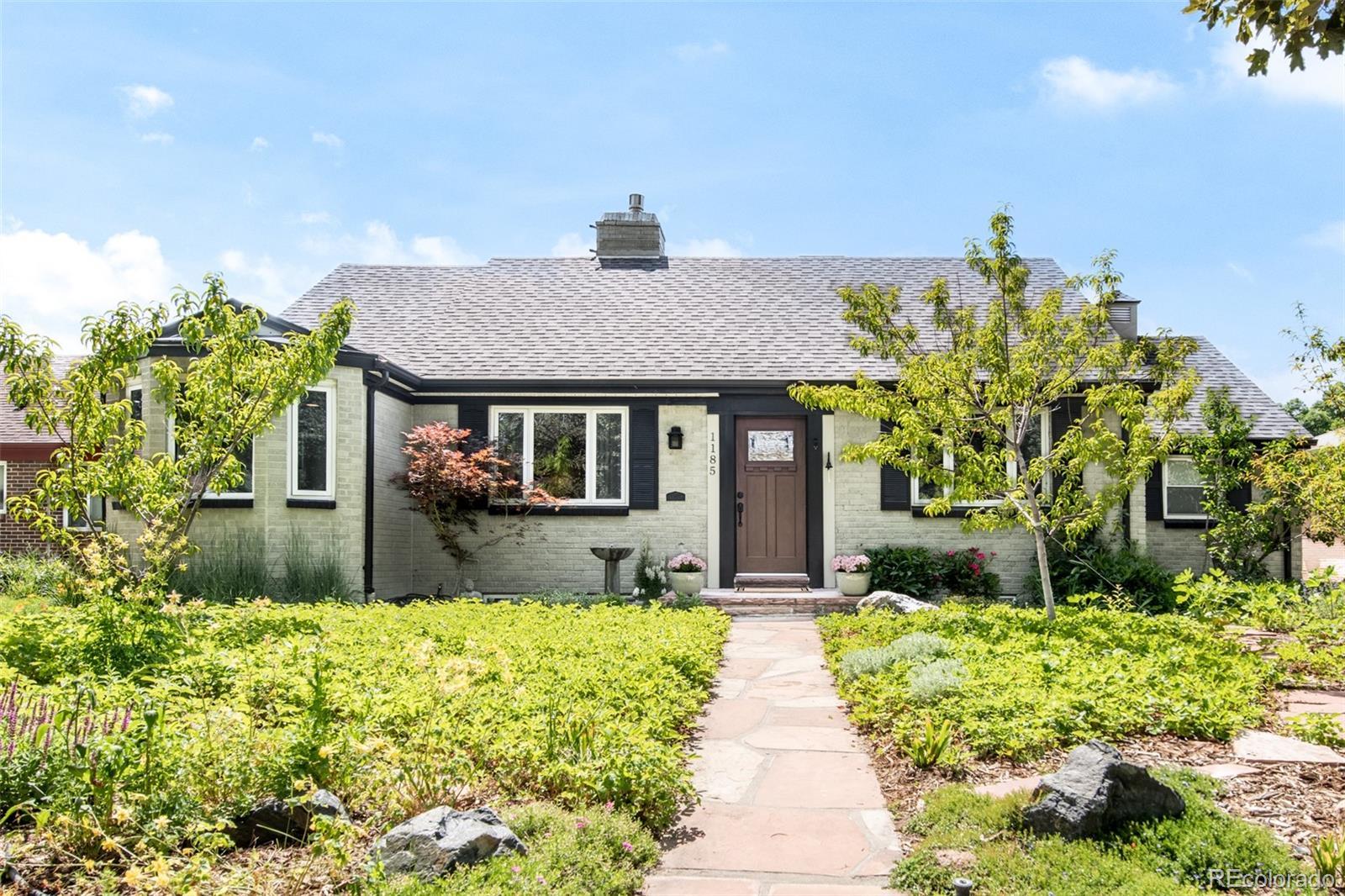Find us on...
Dashboard
- 4 Beds
- 3 Baths
- 2,400 Sqft
- .17 Acres
New Search X
1185 Glencoe Street
NEW PRICE!! Tucked in the heart of Mayfair, this charming home blends timeless character with refined updates and serene outdoor living. Residents are welcomed into a sun-drenched layout flowing with rich wood flooring. An inviting living room with a fireplace leads into a beautifully renovated kitchen showcasing all-white cabinetry, stainless steel appliances, a stylish tiled backsplash and a bright dining area. The primary suite offers a walk-in closet, a full bath and a peaceful owner’s sanctuary. Sliding glass doors open seamlessly to the backyard — a tranquil retreat with lush gardens, a patio and a pergola, perfect for quiet mornings or al fresco evenings. A freshly finished basement with new carpeting and paint adds flexible living space, along with a laundry area with a washer and dryer set. The 2.5-car garage is equipped with solar panels and 2 EV car compatible, while the front yard delights with xeriscaping and a strawberry garden. This is a rare opportunity to own a private oasis near coveted city amenities.
Listing Office: Milehimodern 
Essential Information
- MLS® #9027087
- Price$845,000
- Bedrooms4
- Bathrooms3.00
- Full Baths3
- Square Footage2,400
- Acres0.17
- Year Built1949
- TypeResidential
- Sub-TypeSingle Family Residence
- StyleTraditional
- StatusPending
Community Information
- Address1185 Glencoe Street
- SubdivisionMayfair
- CityDenver
- CountyDenver
- StateCO
- Zip Code80220
Amenities
- Parking Spaces2
- # of Garages2
Utilities
Cable Available, Electricity Connected, Internet Access (Wired), Natural Gas Connected, Phone Available
Parking
220 Volts, Lighted, Oversized, Storage
Interior
- HeatingHot Water, Natural Gas
- CoolingEvaporative Cooling, Other
- FireplaceYes
- # of Fireplaces2
- StoriesOne
Interior Features
Eat-in Kitchen, Granite Counters, Primary Suite, Smoke Free, Solid Surface Counters, Walk-In Closet(s)
Appliances
Dishwasher, Disposal, Dryer, Microwave, Oven, Refrigerator, Washer
Fireplaces
Basement, Family Room, Gas, Living Room, Other
Exterior
- Lot DescriptionLandscaped, Level
- WindowsDouble Pane Windows
- RoofComposition
Exterior Features
Garden, Private Yard, Smart Irrigation, Water Feature
School Information
- DistrictDenver 1
- ElementaryPalmer
- MiddleHill
- HighGeorge Washington
Additional Information
- Date ListedJune 11th, 2025
- ZoningU-SU-C
Listing Details
 Milehimodern
Milehimodern
 Terms and Conditions: The content relating to real estate for sale in this Web site comes in part from the Internet Data eXchange ("IDX") program of METROLIST, INC., DBA RECOLORADO® Real estate listings held by brokers other than RE/MAX Professionals are marked with the IDX Logo. This information is being provided for the consumers personal, non-commercial use and may not be used for any other purpose. All information subject to change and should be independently verified.
Terms and Conditions: The content relating to real estate for sale in this Web site comes in part from the Internet Data eXchange ("IDX") program of METROLIST, INC., DBA RECOLORADO® Real estate listings held by brokers other than RE/MAX Professionals are marked with the IDX Logo. This information is being provided for the consumers personal, non-commercial use and may not be used for any other purpose. All information subject to change and should be independently verified.
Copyright 2025 METROLIST, INC., DBA RECOLORADO® -- All Rights Reserved 6455 S. Yosemite St., Suite 500 Greenwood Village, CO 80111 USA
Listing information last updated on August 26th, 2025 at 1:19am MDT.

















































