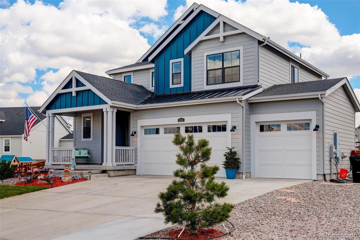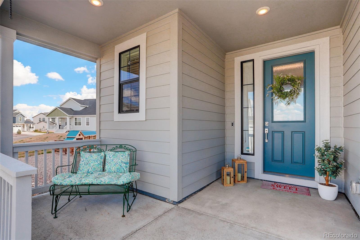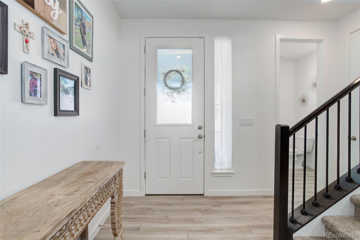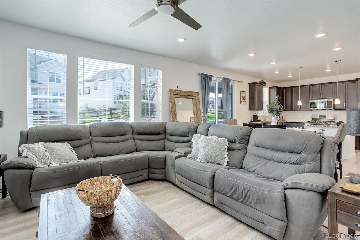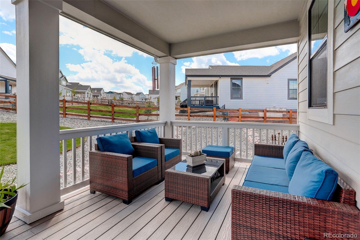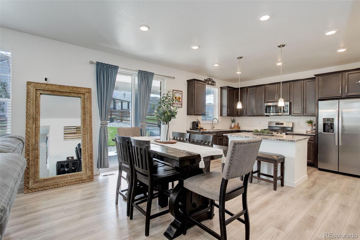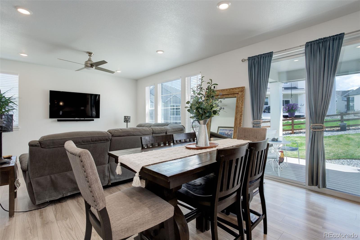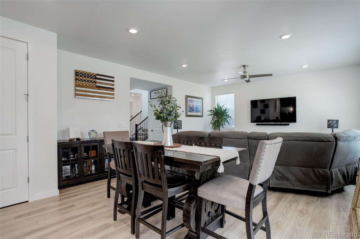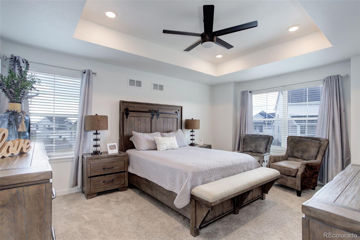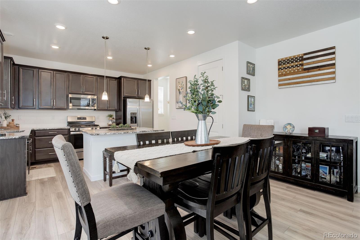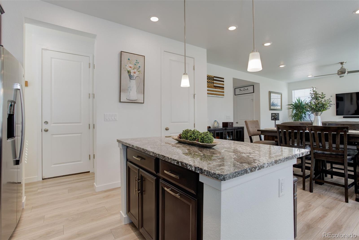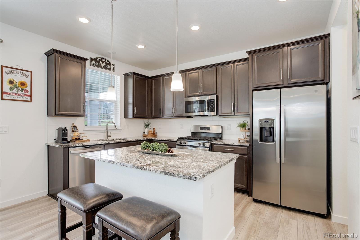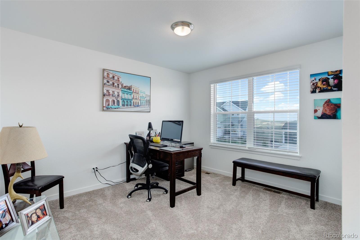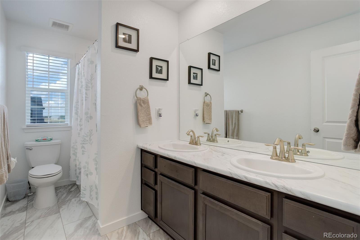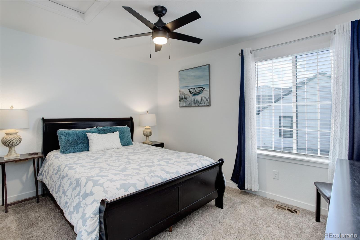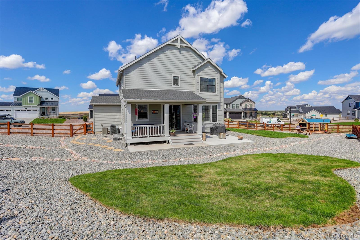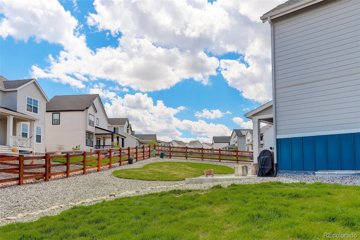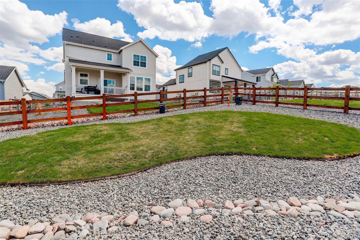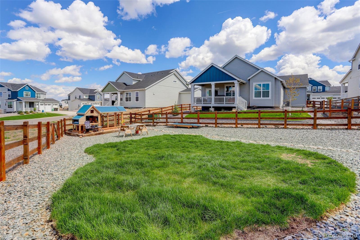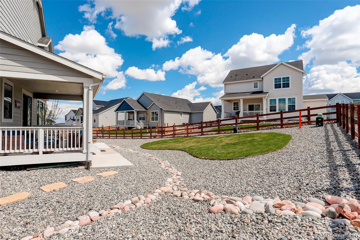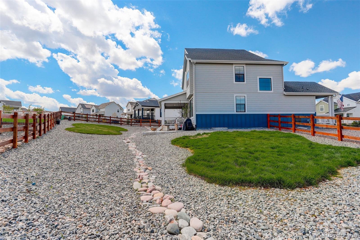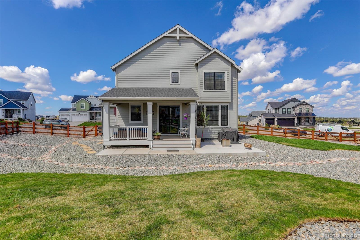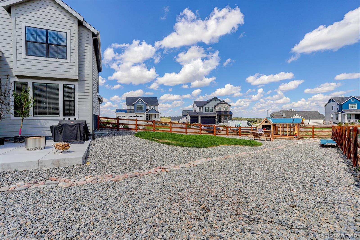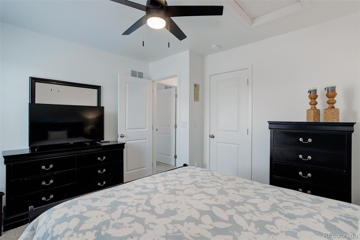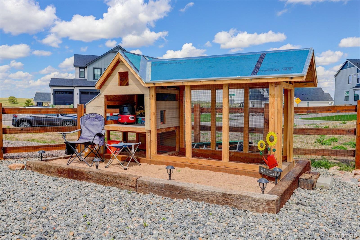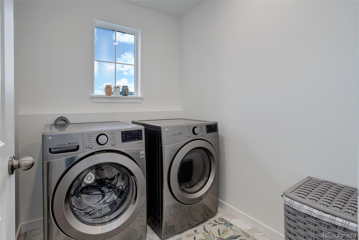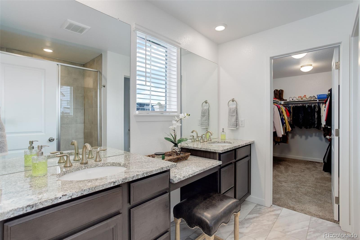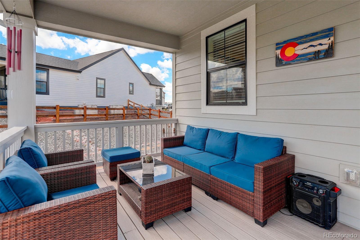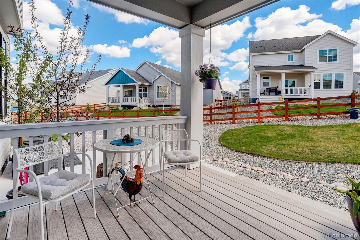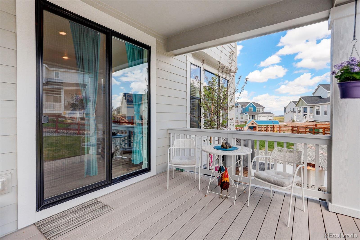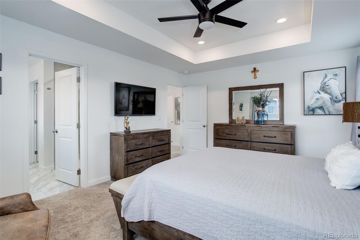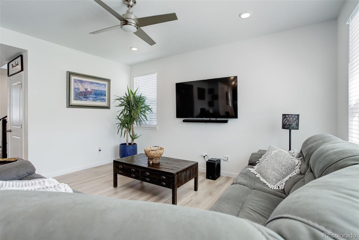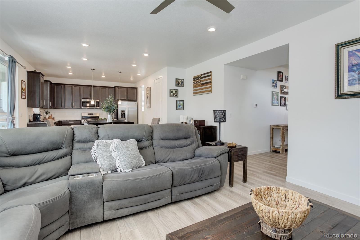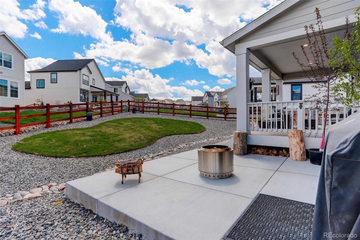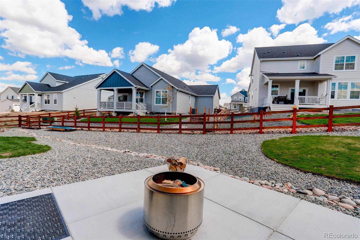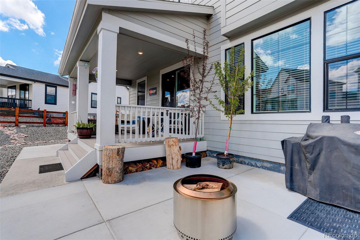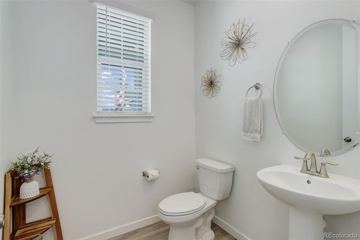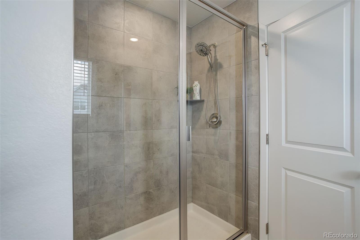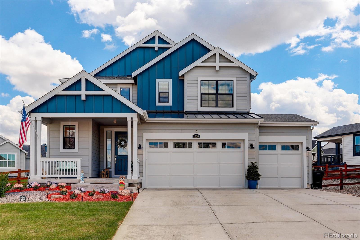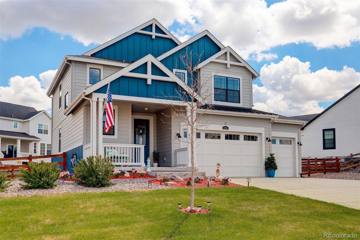Find us on...
Dashboard
- 4 Beds
- 3 Baths
- 1,881 Sqft
- .32 Acres
New Search X
1256 Elbridge Drive
Welcome to this thoughtfully designed 2022 Lennar home located in the desirable Independence community. The open-concept floor plan offers abundant natural light, modern finishes, and flexible living spaces suitable for a variety of lifestyles. The basement is framed for a 4th bedroom, allowing a future buyer the opportunity to complete with flooring and paint, if desired. The spacious backyard features custom landscaping and provides ample room for outdoor enjoyment, entertaining, or relaxation. Residents of Independence benefit from metro district amenities including a pool, clubhouse, trails, and parks, along with convenient access to shopping, dining, schools, and everyday services. This property has an assumable loan with an approximate 2.875% interest rate and an estimated balance of $534,000 with Freedom Mortgage, subject to lender approval. Buyer must qualify with the lender. Loan terms, interest rate, and balance are subject to change. Assumption is not guaranteed. Contact listing agent for additional information. This home presents an excellent opportunity to enjoy modern construction, community amenities, and the lifestyle Elizabeth has to offer.
Listing Office: Coldwell Banker Realty 24 
Essential Information
- MLS® #9028305
- Price$635,000
- Bedrooms4
- Bathrooms3.00
- Full Baths1
- Half Baths1
- Square Footage1,881
- Acres0.32
- Year Built2021
- TypeResidential
- Sub-TypeSingle Family Residence
- StyleContemporary
- StatusPending
Community Information
- Address1256 Elbridge Drive
- SubdivisionIndependence
- CityElizabeth
- CountyElbert
- StateCO
- Zip Code80107
Amenities
- Parking Spaces3
- # of Garages3
Amenities
Clubhouse, Fitness Center, Garden Area, Park, Playground, Pool, Trail(s)
Utilities
Cable Available, Electricity Connected, Internet Access (Wired)
Interior
- HeatingForced Air
- CoolingCentral Air
- StoriesTwo
Interior Features
Built-in Features, Ceiling Fan(s), Eat-in Kitchen, Entrance Foyer, High Ceilings, High Speed Internet, Kitchen Island, Open Floorplan, Pantry, Smart Thermostat, Smoke Free, Walk-In Closet(s)
Appliances
Dishwasher, Disposal, Electric Water Heater, Microwave, Oven, Refrigerator, Sump Pump
Exterior
- Exterior FeaturesPrivate Yard
- RoofComposition
Lot Description
Landscaped, Master Planned, Sprinklers In Front, Sprinklers In Rear
Windows
Egress Windows, Window Coverings
School Information
- DistrictElizabeth C-1
- ElementarySinging Hills
- MiddleElizabeth
- HighElizabeth
Additional Information
- Date ListedOctober 16th, 2025
Listing Details
 Coldwell Banker Realty 24
Coldwell Banker Realty 24
 Terms and Conditions: The content relating to real estate for sale in this Web site comes in part from the Internet Data eXchange ("IDX") program of METROLIST, INC., DBA RECOLORADO® Real estate listings held by brokers other than RE/MAX Professionals are marked with the IDX Logo. This information is being provided for the consumers personal, non-commercial use and may not be used for any other purpose. All information subject to change and should be independently verified.
Terms and Conditions: The content relating to real estate for sale in this Web site comes in part from the Internet Data eXchange ("IDX") program of METROLIST, INC., DBA RECOLORADO® Real estate listings held by brokers other than RE/MAX Professionals are marked with the IDX Logo. This information is being provided for the consumers personal, non-commercial use and may not be used for any other purpose. All information subject to change and should be independently verified.
Copyright 2026 METROLIST, INC., DBA RECOLORADO® -- All Rights Reserved 6455 S. Yosemite St., Suite 500 Greenwood Village, CO 80111 USA
Listing information last updated on February 27th, 2026 at 3:48pm MST.

