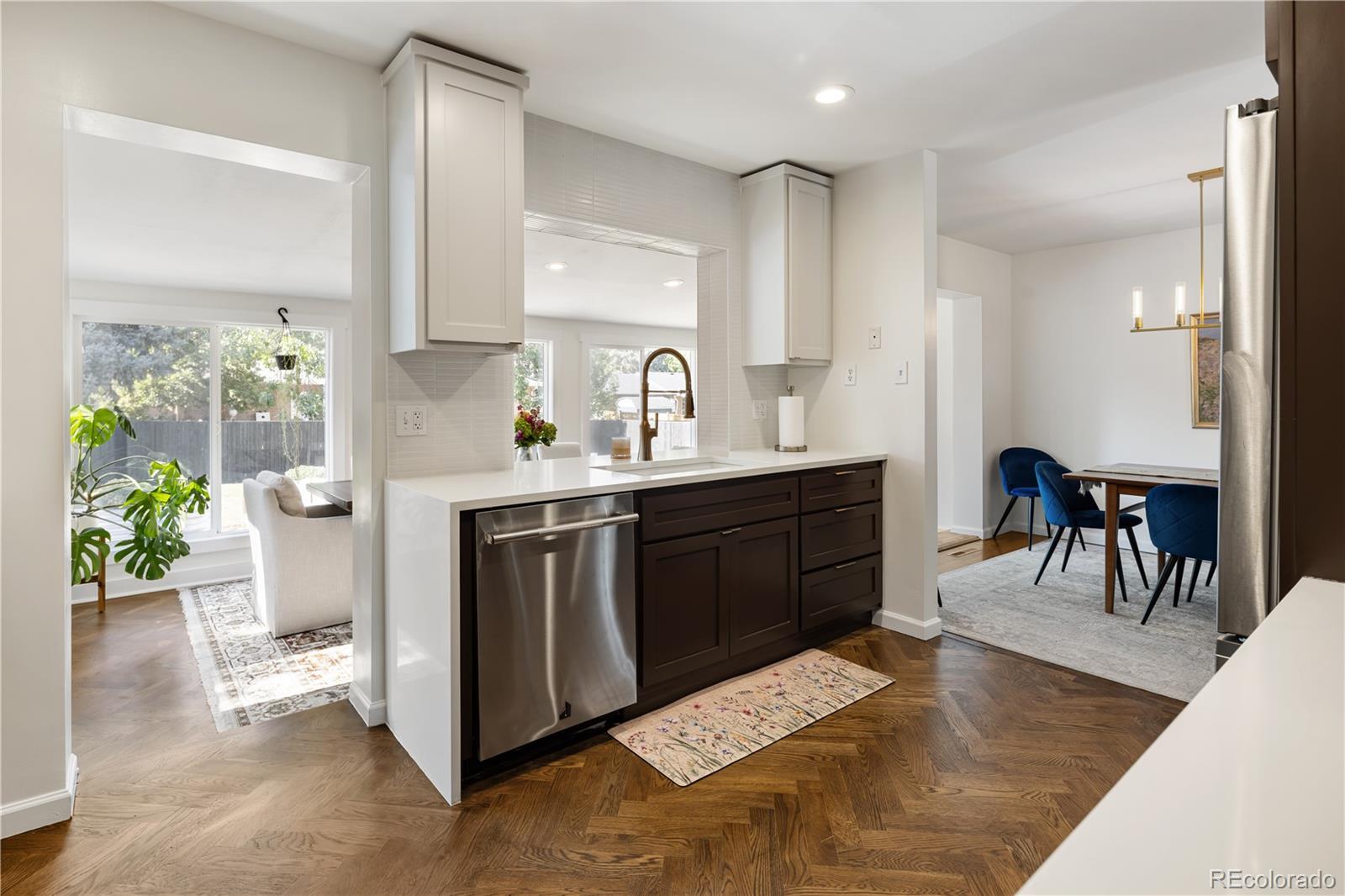Find us on...
Dashboard
- 5 Beds
- 3 Baths
- 2,692 Sqft
- .19 Acres
New Search X
6705 E Harvard Avenue
**Seller requests all offers be submitted by Tuesday, 10/14 at 7:00 PM with a 24-hour response deadline.** **Final open house: Tuesday, 10/14 from 2–3 PM. Don’t miss it!** If you're looking for a completely move-in-ready home that blends designer finishes with smart functionality — this is it. A beautifully renovated ranch in the heart of Hutchinson Hills, perfect for buyers who want style, efficiency, and zero renovation headaches. From the curb, you’ll notice the fresh paint, updated exterior, and clean, modern landscaping. Inside, natural light floods an open-concept layout with refinished oak hardwoods, sleek lighting, and carefully curated updates that speak to today’s taste. The kitchen is fully redone and ready for your dinner parties or casual weeknight cooking: think quartz countertops, stainless steel appliances, updated cabinetry, and a designer tile backsplash. The adjacent sunroom is perfect for morning coffee or a quiet WFH space. Three bedrooms on the main level are complemented by two more in the fully finished basement, giving you room to grow, host, or flex. The bathrooms? Fully upgraded with modern tile, new vanities, matte black fixtures, and deep soaking tubs. The basement adds serious value: a large living area, two full-size bedrooms, a third full bath, and laundry space, all freshly updated with plush carpet and new lighting. Step outside and enjoy a backyard that’s actually usable — fully fenced, level, and low-maintenance, with a gravel paver patio and built-in gas fire pit. Whether you're entertaining or relaxing solo, the space is yours to enjoy. Smart, energy-conscious upgrades throughout include newer plumbing and electrical (200-amp panel), a 2021 roof, and solar panels. You won’t find another home this polished in such a central location — just minutes to Cherry Creek, Wash Park, the DTC, local restaurants, parks, and trails. Skip the renovations, move in and enjoy your life in charming Goldsmith!
Listing Office: MODUS Real Estate 
Essential Information
- MLS® #9035568
- Price$865,000
- Bedrooms5
- Bathrooms3.00
- Full Baths2
- Square Footage2,692
- Acres0.19
- Year Built1964
- TypeResidential
- Sub-TypeSingle Family Residence
- StyleMid-Century Modern
- StatusActive
Community Information
- Address6705 E Harvard Avenue
- SubdivisionHutchinson Hills
- CityDenver
- CountyDenver
- StateCO
- Zip Code80224
Amenities
- Parking Spaces2
- ParkingInsulated Garage
- # of Garages2
Utilities
Cable Available, Electricity Available, Electricity Connected, Internet Access (Wired), Natural Gas Available, Natural Gas Connected, Phone Available
Interior
- HeatingForced Air
- CoolingCentral Air
- FireplaceYes
- # of Fireplaces1
- FireplacesBasement
- StoriesOne
Interior Features
Built-in Features, Ceiling Fan(s), Eat-in Kitchen, Kitchen Island, Open Floorplan, Pantry, Smoke Free, Walk-In Closet(s)
Appliances
Dishwasher, Disposal, Dryer, Microwave, Oven, Range, Range Hood, Refrigerator, Smart Appliance(s), Washer
Exterior
- Exterior FeaturesFire Pit, Private Yard
- RoofComposition
Lot Description
Landscaped, Level, Many Trees, Near Public Transit, Sprinklers In Front, Sprinklers In Rear
School Information
- DistrictDenver 1
- ElementaryHolm
- MiddleHamilton
- HighThomas Jefferson
Additional Information
- Date ListedAugust 22nd, 2025
- ZoningS-SU-D
Listing Details
 MODUS Real Estate
MODUS Real Estate
 Terms and Conditions: The content relating to real estate for sale in this Web site comes in part from the Internet Data eXchange ("IDX") program of METROLIST, INC., DBA RECOLORADO® Real estate listings held by brokers other than RE/MAX Professionals are marked with the IDX Logo. This information is being provided for the consumers personal, non-commercial use and may not be used for any other purpose. All information subject to change and should be independently verified.
Terms and Conditions: The content relating to real estate for sale in this Web site comes in part from the Internet Data eXchange ("IDX") program of METROLIST, INC., DBA RECOLORADO® Real estate listings held by brokers other than RE/MAX Professionals are marked with the IDX Logo. This information is being provided for the consumers personal, non-commercial use and may not be used for any other purpose. All information subject to change and should be independently verified.
Copyright 2025 METROLIST, INC., DBA RECOLORADO® -- All Rights Reserved 6455 S. Yosemite St., Suite 500 Greenwood Village, CO 80111 USA
Listing information last updated on October 14th, 2025 at 3:33am MDT.





































