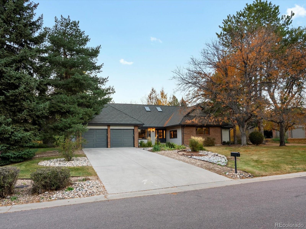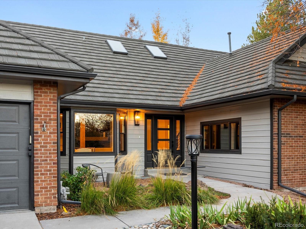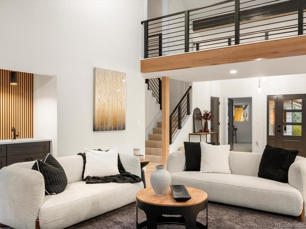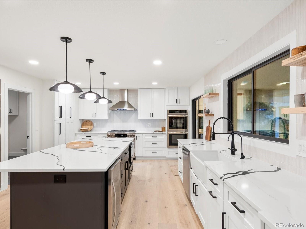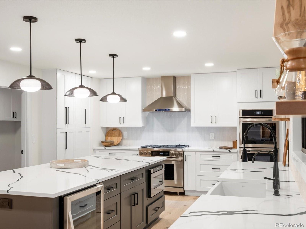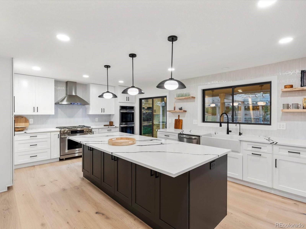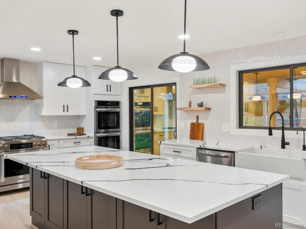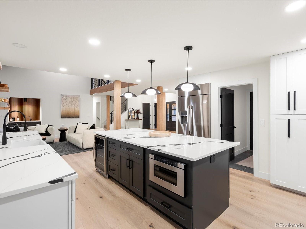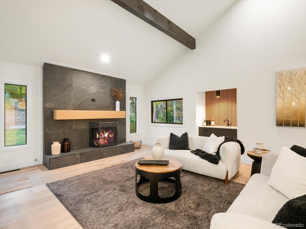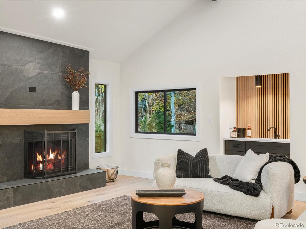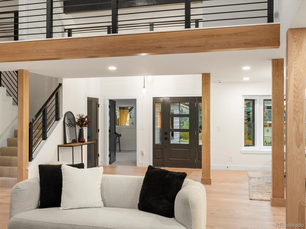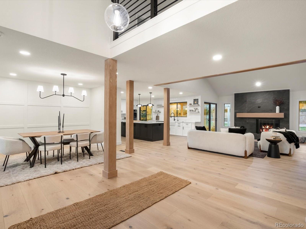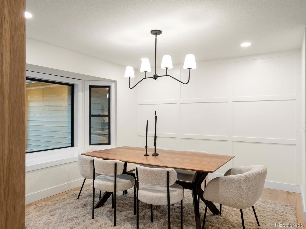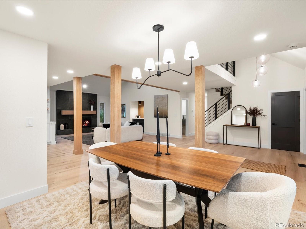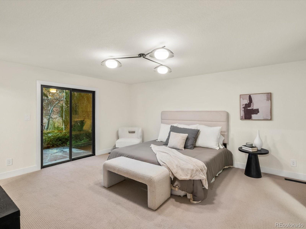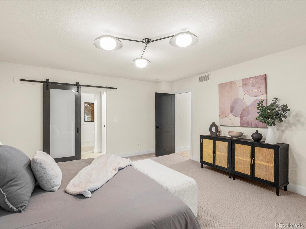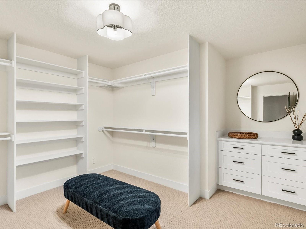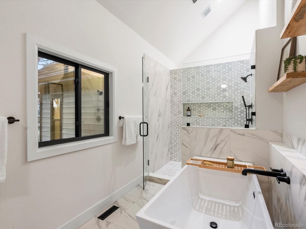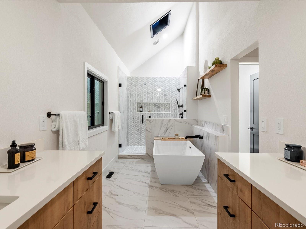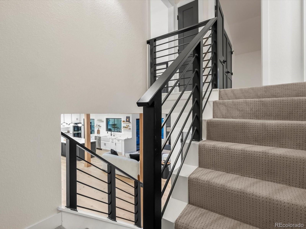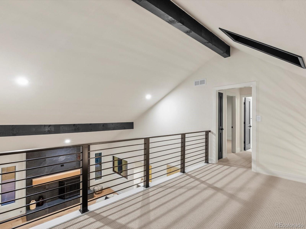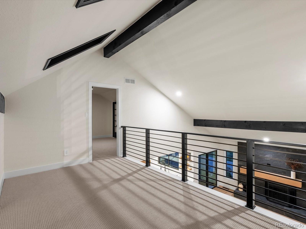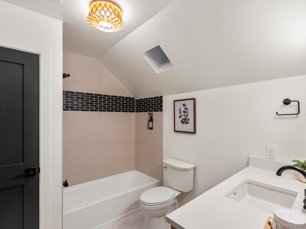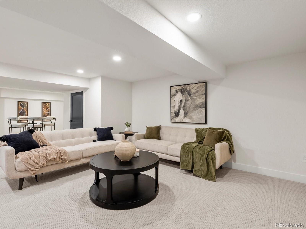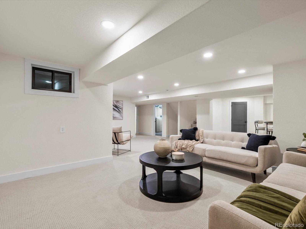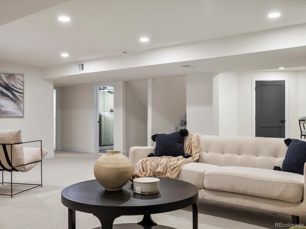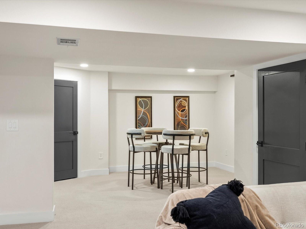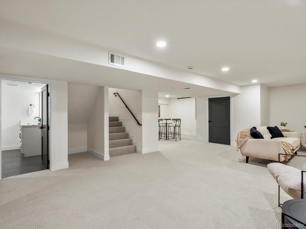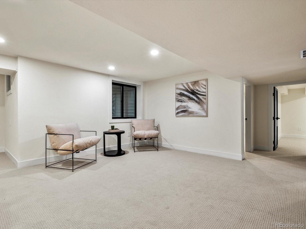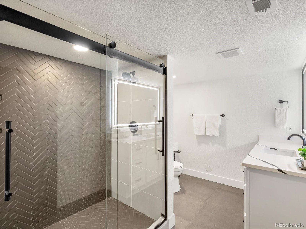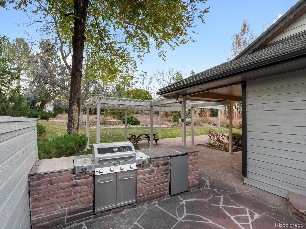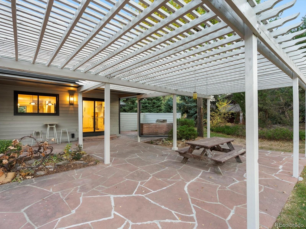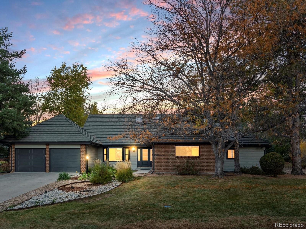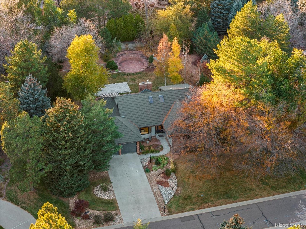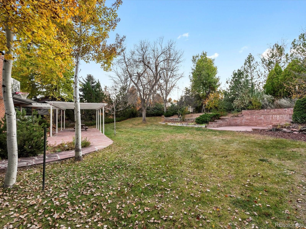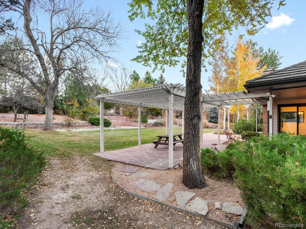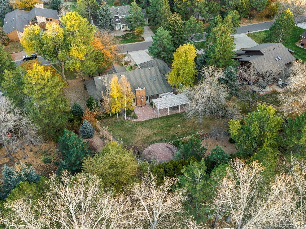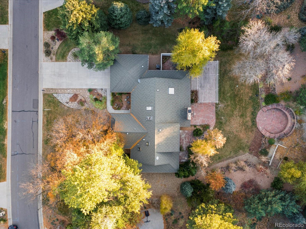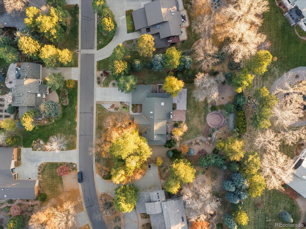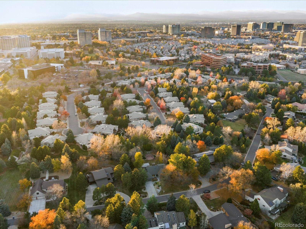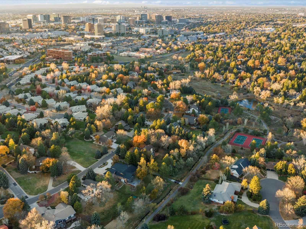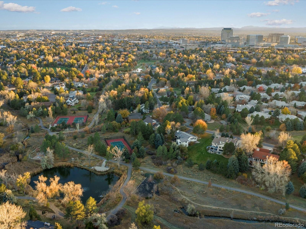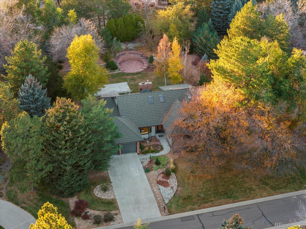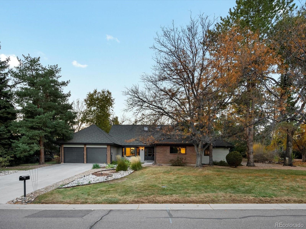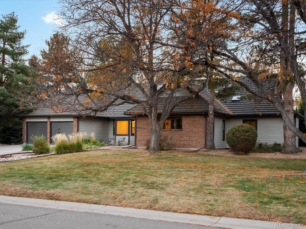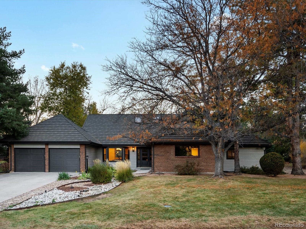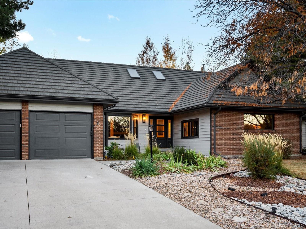Find us on...
Dashboard
- 6 Beds
- 4 Baths
- 4,104 Sqft
- .55 Acres
New Search X
5735 Big Canon Drive
Welcome to Big Canon, one of Greenwood Village’s most exclusive neighborhoods, nestled in the heart of the Denver Tech Center. This exceptional custom home has been fully reimagined with a modern aesthetic and high-end finishes. Upon entry, you're greeted by a sophisticated open layout highlighted by handcrafted wide-plank hardwood flooring, designer lighting, custom iron railings, exposed oak beams, and an elegant gas fireplace that anchors the main living space. The inviting family room features a built-in wet bar adorned with sleek quartz countertops. A rare main-floor primary suite offers ultimate convenience and luxury, complete with a spa-inspired 5-piece bath and expansive walk-in closet. The main level also includes a private study/bedroom with an ensuite bath, formal living room, stylish powder bath, and a custom mudroom with washer and dryer access directly off the garage. The gourmet chef’s kitchen impresses with an oversized island, premium stainless-steel appliances, double oven, microwave, 42” refrigerator, beverage cooler, and farmhouse sink, an entertainer's dream with space to gather, cook, and connect. The finished basement provides additional living space with two bedrooms, a ¾ bathroom, and a generous recreational/media area, ideal for movie nights, fitness, or play. Outside, enjoy Colorado living at its finest on your expansive, fully landscaped half-acre lot with mature trees and a large flagstone patio, partially covered for year-round use, complete with custom stone features and space for a gas fire pit. Big Canon residents enjoy access to neighborhood amenities including walking paths, pickleball courts, and a fishing pond. Located within the highly sought-after Cherry Creek Schools District, and walking distance to top-rated restaurants and shopping, with effortless access to I-25, 225, Downtown Denver, Cherry Creek State Park, and Park Meadows. A truly stunning, turnkey luxury home in an unmatched location. A MUST-SEE PROPERTY!
Listing Office: RE/MAX Leaders 
Essential Information
- MLS® #9036232
- Price$2,150,000
- Bedrooms6
- Bathrooms4.00
- Full Baths3
- Square Footage4,104
- Acres0.55
- Year Built1979
- TypeResidential
- Sub-TypeSingle Family Residence
- StyleContemporary
- StatusActive
Community Information
- Address5735 Big Canon Drive
- SubdivisionGREENWOOD VILLAGE
- CityGreenwood Village
- CountyArapahoe
- StateCO
- Zip Code80111
Amenities
- Parking Spaces2
- ParkingDry Walled
- # of Garages2
Interior
- HeatingForced Air
- CoolingCentral Air
- FireplaceYes
- # of Fireplaces1
- FireplacesFamily Room
- StoriesTwo
Interior Features
Eat-in Kitchen, Five Piece Bath, High Ceilings, Kitchen Island, Open Floorplan, Primary Suite, Quartz Counters, Walk-In Closet(s)
Appliances
Dishwasher, Disposal, Microwave, Range, Range Hood, Refrigerator
Exterior
- RoofStone-Coated Steel
- FoundationConcrete Perimeter, Slab
Exterior Features
Barbecue, Gas Valve, Lighting, Private Yard, Rain Gutters
Lot Description
Cul-De-Sac, Level, Many Trees, Master Planned, Near Public Transit
Windows
Bay Window(s), Double Pane Windows, Egress Windows
School Information
- DistrictCherry Creek 5
- ElementaryBelleview
- MiddleCampus
- HighCherry Creek
Additional Information
- Date ListedOctober 31st, 2025
Listing Details
 RE/MAX Leaders
RE/MAX Leaders
 Terms and Conditions: The content relating to real estate for sale in this Web site comes in part from the Internet Data eXchange ("IDX") program of METROLIST, INC., DBA RECOLORADO® Real estate listings held by brokers other than RE/MAX Professionals are marked with the IDX Logo. This information is being provided for the consumers personal, non-commercial use and may not be used for any other purpose. All information subject to change and should be independently verified.
Terms and Conditions: The content relating to real estate for sale in this Web site comes in part from the Internet Data eXchange ("IDX") program of METROLIST, INC., DBA RECOLORADO® Real estate listings held by brokers other than RE/MAX Professionals are marked with the IDX Logo. This information is being provided for the consumers personal, non-commercial use and may not be used for any other purpose. All information subject to change and should be independently verified.
Copyright 2025 METROLIST, INC., DBA RECOLORADO® -- All Rights Reserved 6455 S. Yosemite St., Suite 500 Greenwood Village, CO 80111 USA
Listing information last updated on November 9th, 2025 at 2:33am MST.

