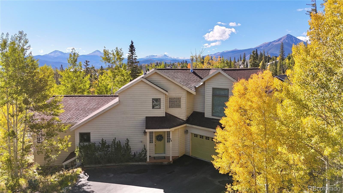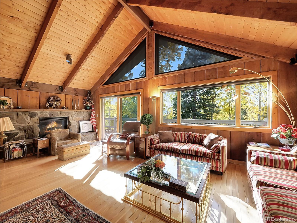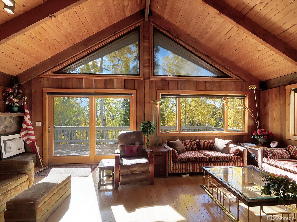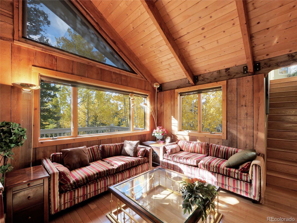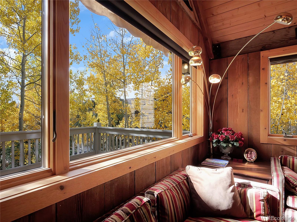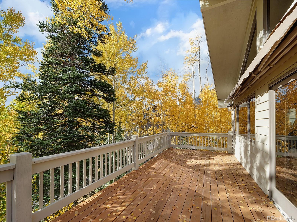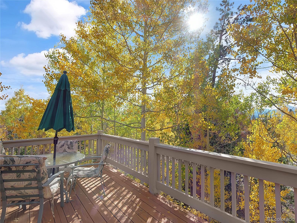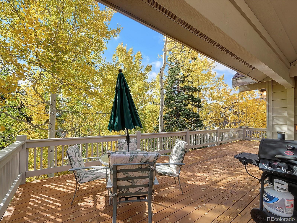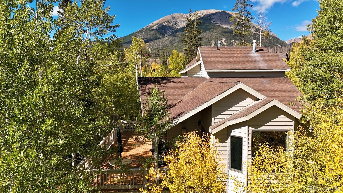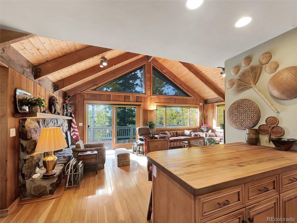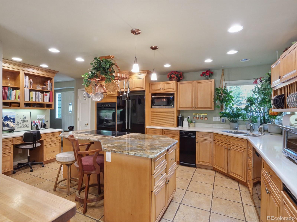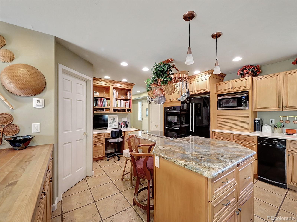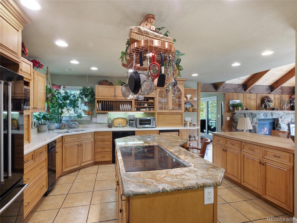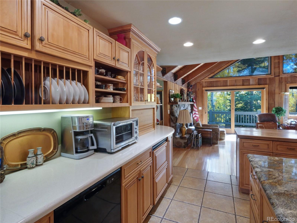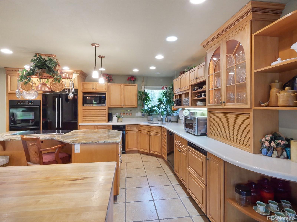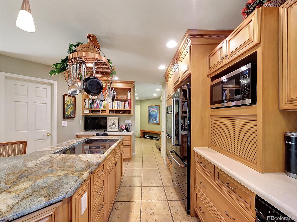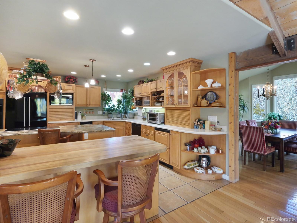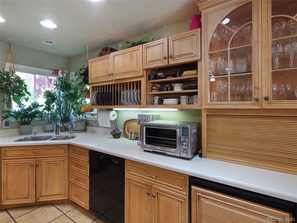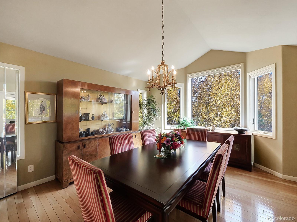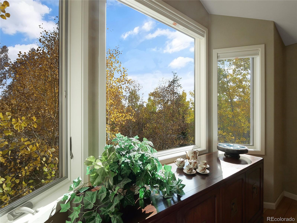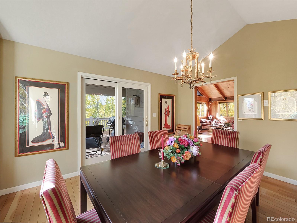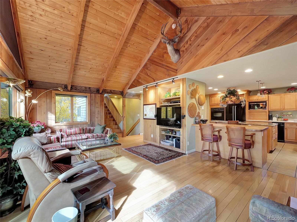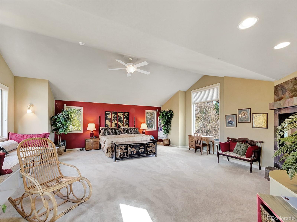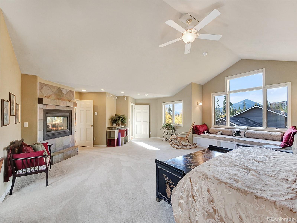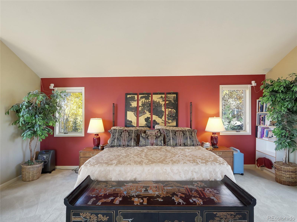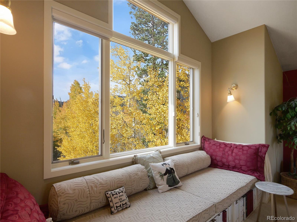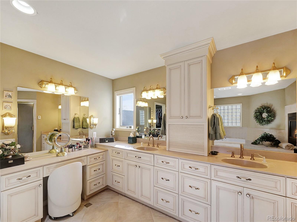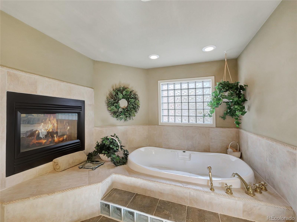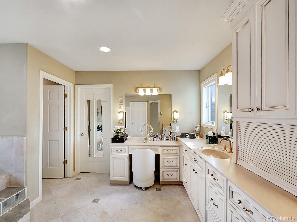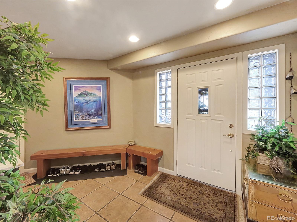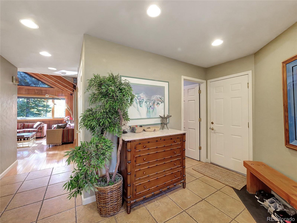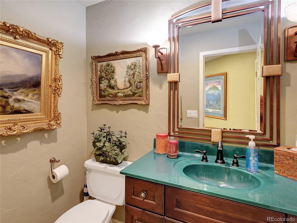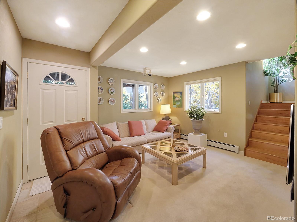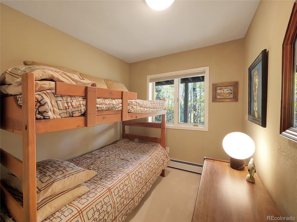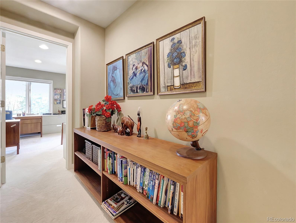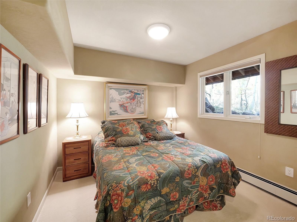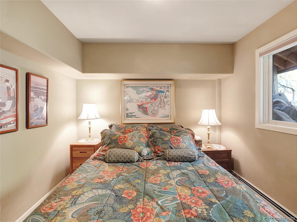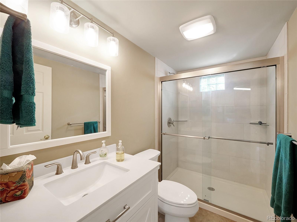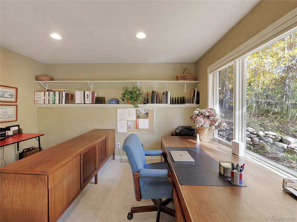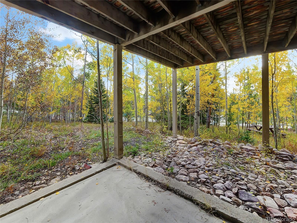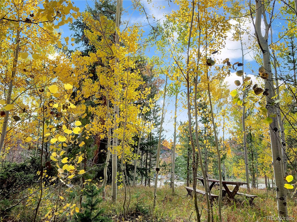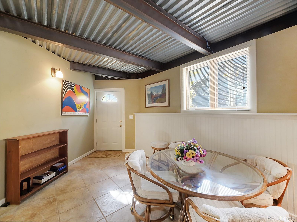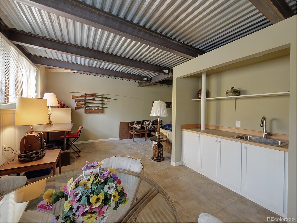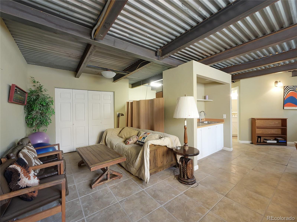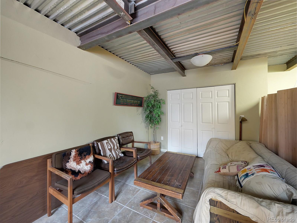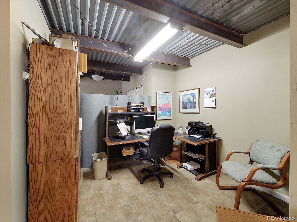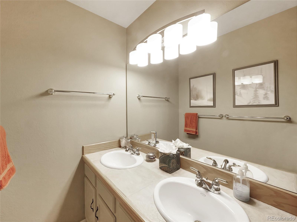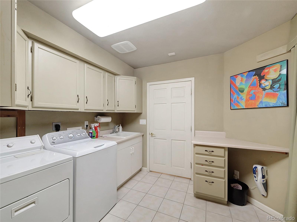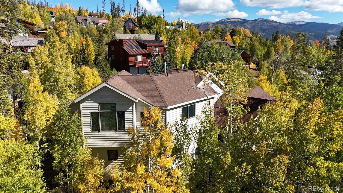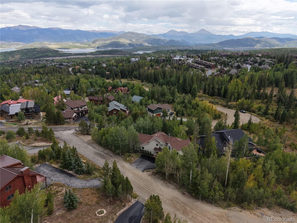Find us on...
Dashboard
- 4 Beds
- 4 Baths
- 3,774 Sqft
- .34 Acres
New Search X
28 Sky Pilot Drive
Perched at the top of Mesa Cortina, this beautifully custom built home is waiting for its new owner. With every detail of the home meticulously thought out, it's sure to amaze. With a primary suite on its own level, over 1,000 sq ft with an oversized walk-in closet, a large bathroom with double vanities, a steam shower, and a jetted tub provides all the luxury a homeowner wants in their mountain home. The kitchen was designed with care, with Omega Maple cabinetry and a floor plan for efficiency and enjoyment. A dedicated dining room showcases beautiful windows that flood with natural light, large enough to entertain guests, and has direct access to the oversized deck. The expansive deck features a retractable awning and is tucked in the trees with southern exposure and views of mountains and Lake Dillon, making this the perfect setting to entertain all your guests. Downstairs offers a versatile space complete with bedrooms, an office, and additional living spaces, with the potential for a lock off. The boiler and hot water heater were replaced in 2025 providing peace of mind for years to come. All that’s left is for you to move in to this beautifully crafted home and begin your mountain lifestyle.
Listing Office: Colorado Real Estate Company - Jason J. Smith 
Essential Information
- MLS® #9037196
- Price$1,700,000
- Bedrooms4
- Bathrooms4.00
- Full Baths3
- Half Baths1
- Square Footage3,774
- Acres0.34
- Year Built1973
- TypeResidential
- Sub-TypeSingle Family Residence
- StatusActive
Community Information
- Address28 Sky Pilot Drive
- SubdivisionCortina Sub
- CitySilverthorne
- CountySummit
- StateCO
- Zip Code80498
Amenities
- Parking Spaces2
- # of Garages2
Interior
- HeatingRadiant Floor
- CoolingNone
- FireplaceYes
- FireplacesBedroom, Living Room
- StoriesThree Or More
Appliances
Cooktop, Dishwasher, Disposal, Double Oven, Microwave
Exterior
- Lot DescriptionCul-De-Sac, Sloped
- RoofShingle
School Information
- DistrictSummit RE-1
- ElementarySilverthorne
- MiddleSummit
- HighSummit
Additional Information
- Date ListedOctober 15th, 2025
- ZoningCR3
Listing Details
Colorado Real Estate Company - Jason J. Smith
 Terms and Conditions: The content relating to real estate for sale in this Web site comes in part from the Internet Data eXchange ("IDX") program of METROLIST, INC., DBA RECOLORADO® Real estate listings held by brokers other than RE/MAX Professionals are marked with the IDX Logo. This information is being provided for the consumers personal, non-commercial use and may not be used for any other purpose. All information subject to change and should be independently verified.
Terms and Conditions: The content relating to real estate for sale in this Web site comes in part from the Internet Data eXchange ("IDX") program of METROLIST, INC., DBA RECOLORADO® Real estate listings held by brokers other than RE/MAX Professionals are marked with the IDX Logo. This information is being provided for the consumers personal, non-commercial use and may not be used for any other purpose. All information subject to change and should be independently verified.
Copyright 2026 METROLIST, INC., DBA RECOLORADO® -- All Rights Reserved 6455 S. Yosemite St., Suite 500 Greenwood Village, CO 80111 USA
Listing information last updated on February 2nd, 2026 at 12:18pm MST.

